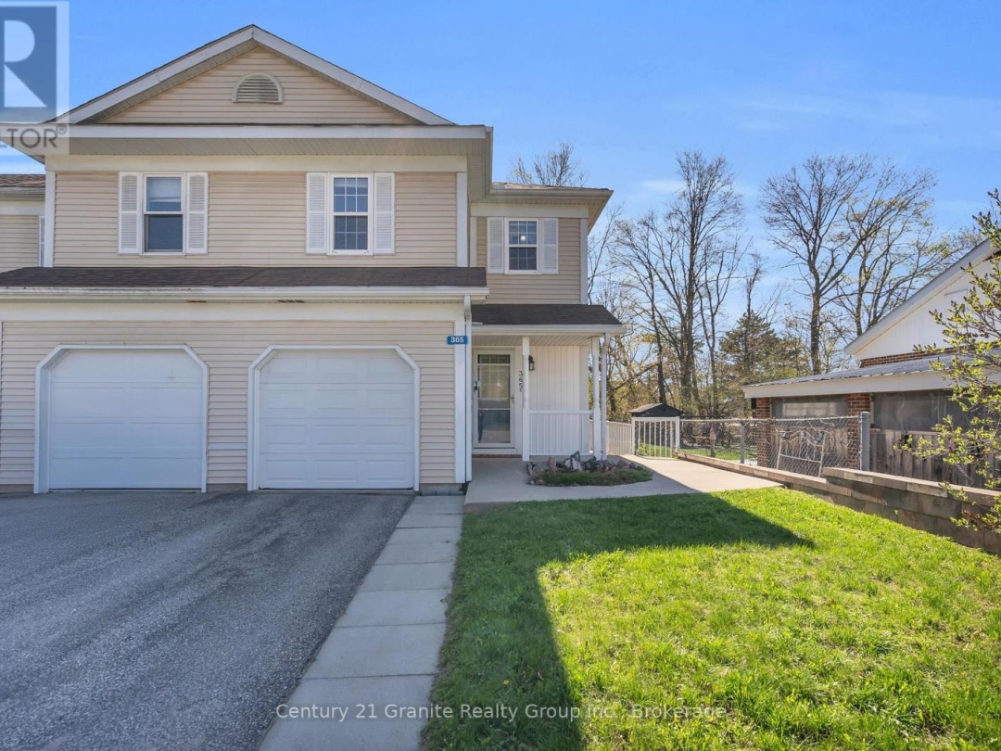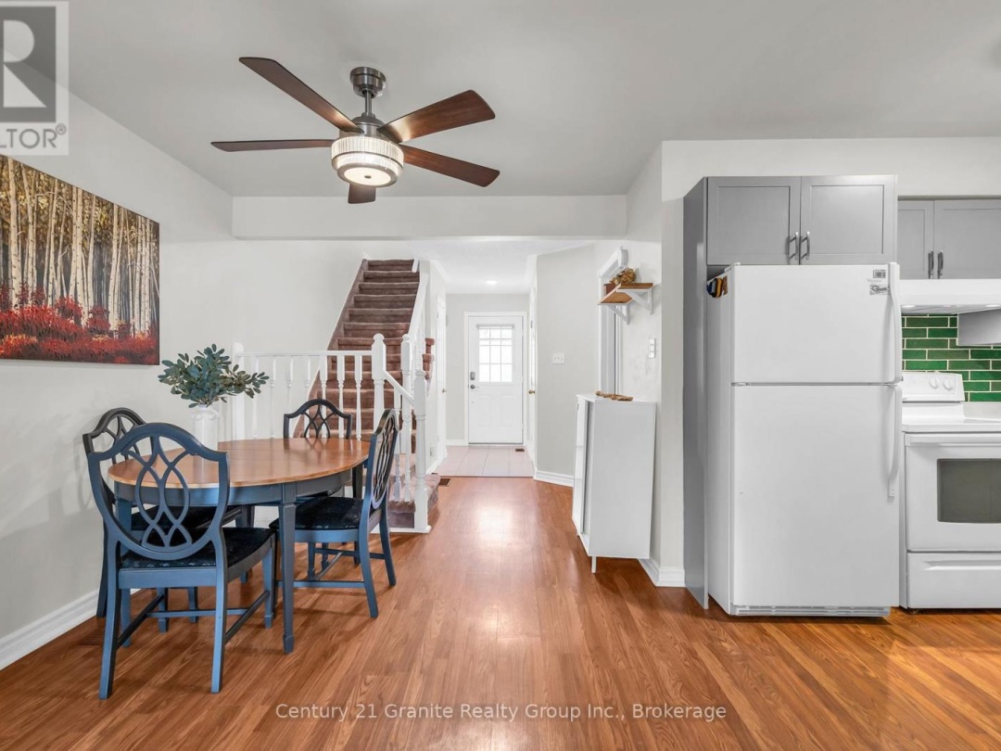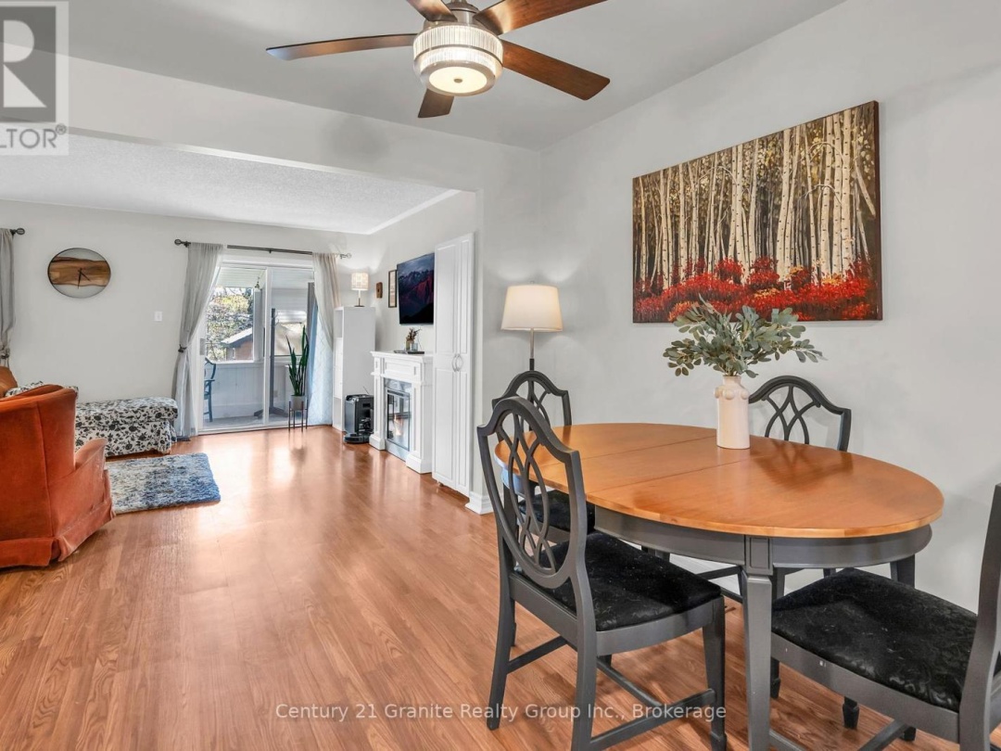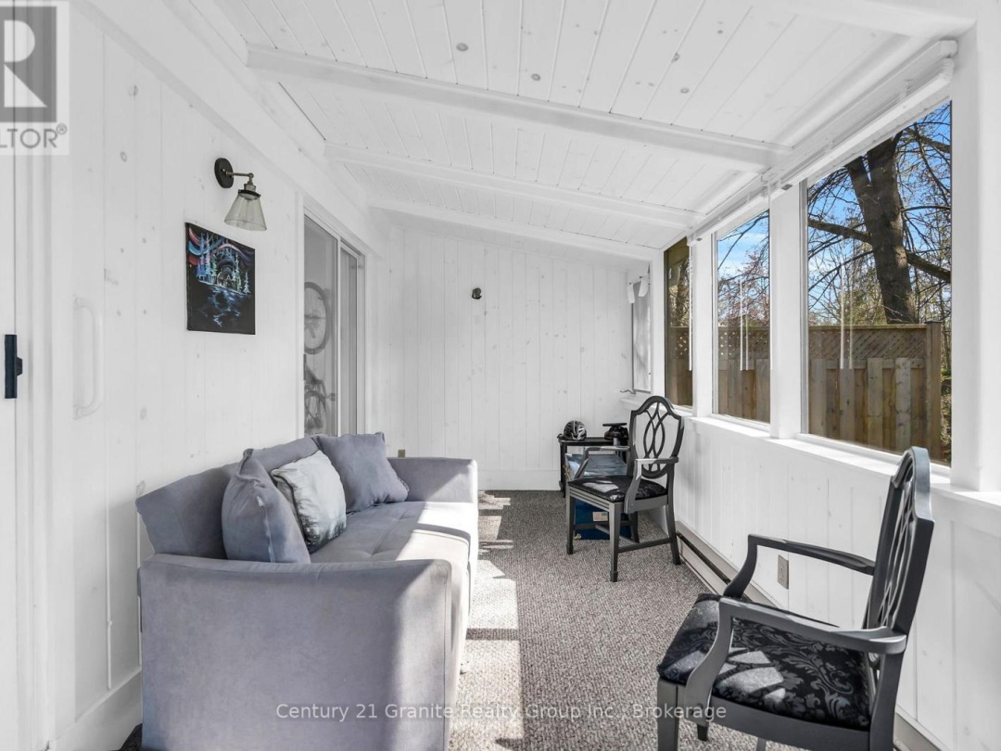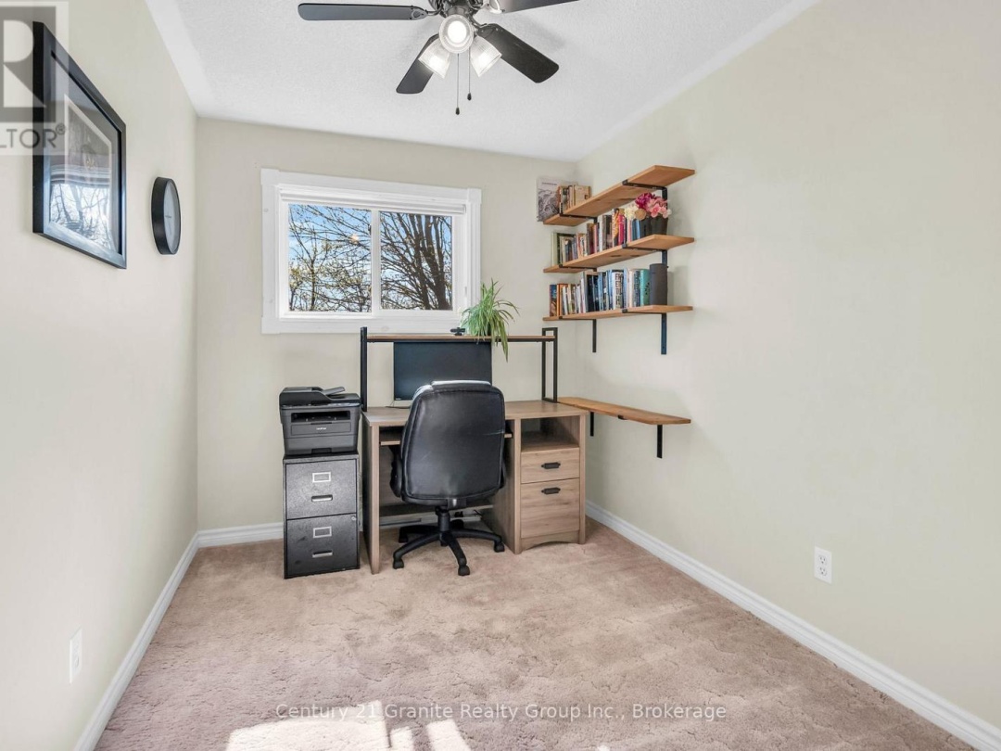365 John Street S, Gravenhurst
Property Overview - Row / Townhouse For sale
| Price | $ 445 000 | On the Market | 0 days |
|---|---|---|---|
| MLS® # | X12145067 | Type | Row / Townhouse |
| Bedrooms | 3 Bed | Bathrooms | 2 Bath |
| Postal Code | P1P1J1 | ||
| Street | John | Town/Area | Gravenhurst |
| Property Size | 22.8 x 133.5 FT|under 1/2 acre | Building Size | 102 ft2 |
Immaculate End-Unit Townhouse in the Heart of Gravenhurst! Fall in love with this beautifully maintained 3-bed, 1.5-bath end-unit offering space, style, and unbeatable convenience just minutes to Gull Lake, the Gravenhurst Wharf, library, grocery store, and more. Bright and inviting, this home features a sun-filled 4-season Muskoka room, sleek new kitchen backsplash, main floor laundry, and a high-efficiency gas furnace with central air & HRV. Stay comfortable and secure year-round with a built-in Generac generator, heated attached garage, and a clean crawl space for extra storage. The level, partially fenced backyard is perfect for kids, pets, or quiet outdoor enjoyment. No condo fees just easy, low-maintenance living in a fantastic central location. Whether you're upsizing, downsizing, or investing, this move-in ready home checks all the boxes. Your next chapter starts here, come see it for yourself! (id:60084)
| Size Total | 22.8 x 133.5 FT|under 1/2 acre |
|---|---|
| Size Frontage | 22 |
| Size Depth | 133 ft ,6 in |
| Lot size | 22.8 x 133.5 FT |
| Ownership Type | Freehold |
| Sewer | Sanitary sewer |
Building Details
| Type | Row / Townhouse |
|---|---|
| Stories | 2 |
| Property Type | Single Family |
| Bathrooms Total | 2 |
| Bedrooms Above Ground | 3 |
| Bedrooms Total | 3 |
| Cooling Type | Central air conditioning |
| Exterior Finish | Concrete Block, Vinyl siding |
| Foundation Type | Block |
| Half Bath Total | 1 |
| Heating Fuel | Natural gas |
| Heating Type | Forced air |
| Size Interior | 102 ft2 |
| Utility Water | Municipal water |
Rooms
| Basement | Utility room | 8.12 m x 5.63 m |
|---|---|---|
| Main level | Kitchen | 2.81 m x 2.59 m |
| Dining room | 2.97 m x 2.84 m | |
| Living room | 3.65 m x 5.74 m | |
| Sunroom | 5.35 m x 2 m | |
| Second level | Primary Bedroom | 3.2 m x 2.99 m |
| Bedroom 2 | 3.96 m x 3.25 m | |
| Bedroom 3 | 3.04 m x 2.33 m |
This listing of a Single Family property For sale is courtesy of from
