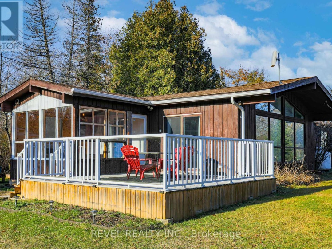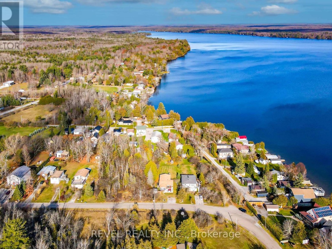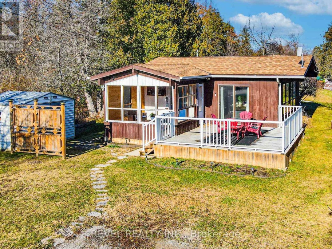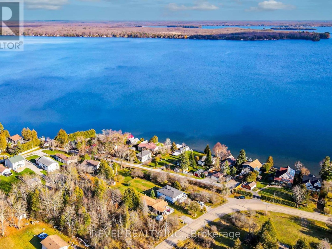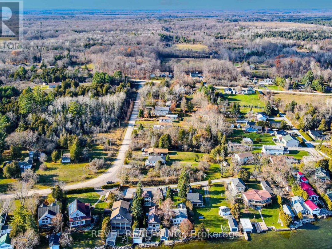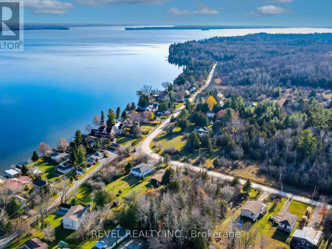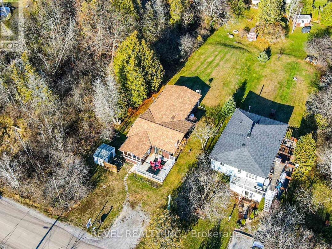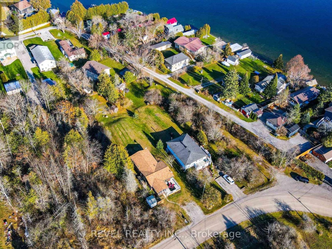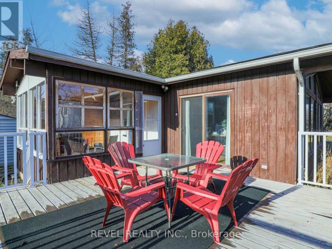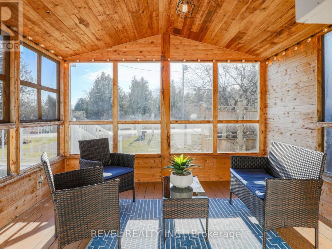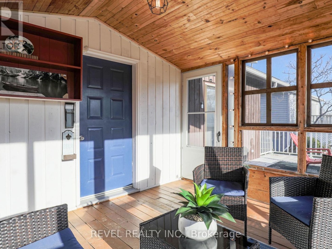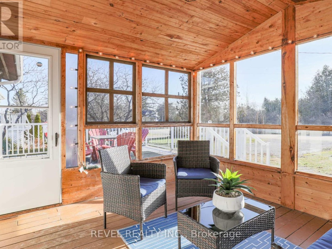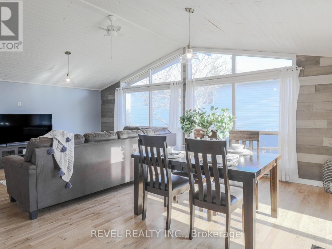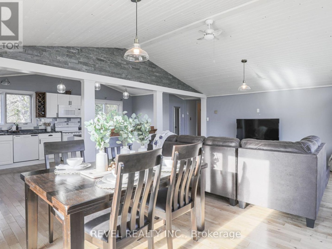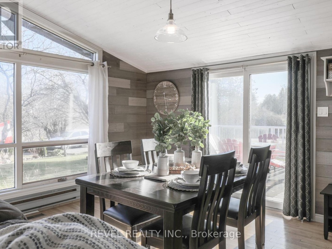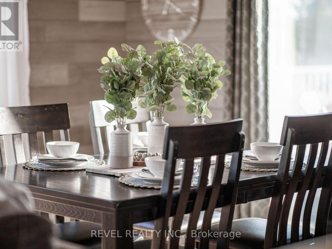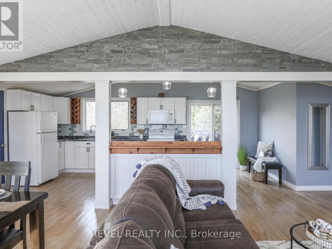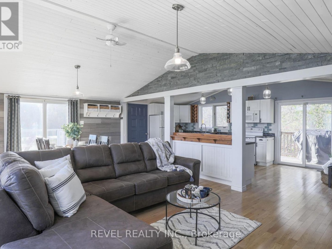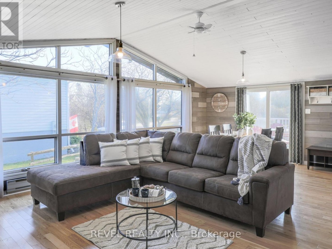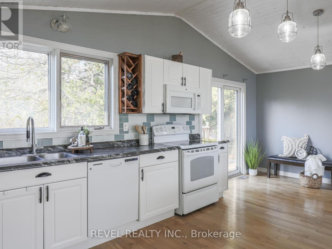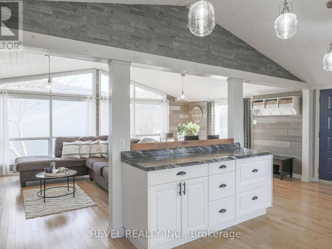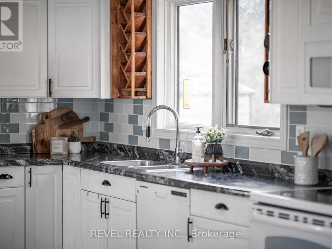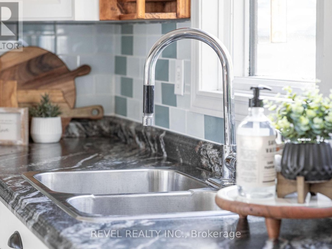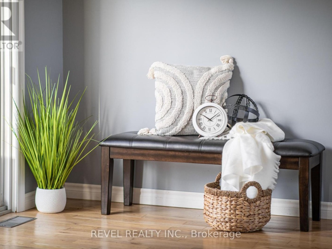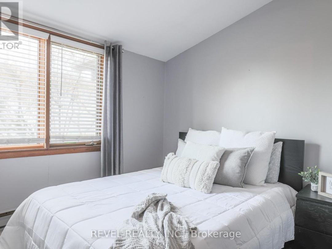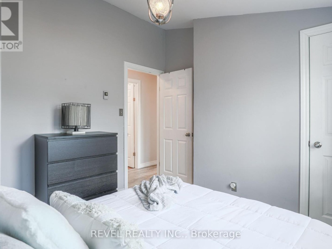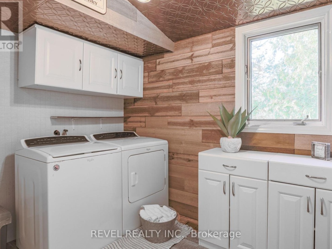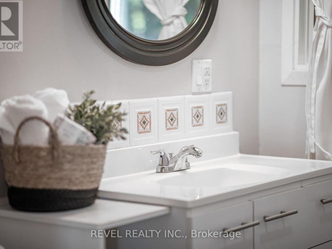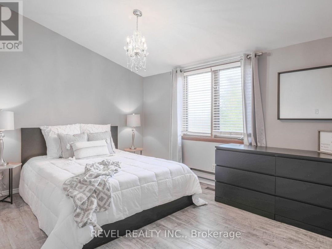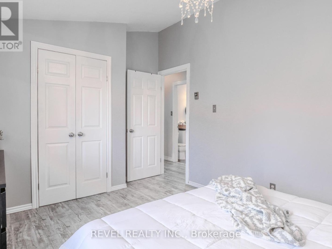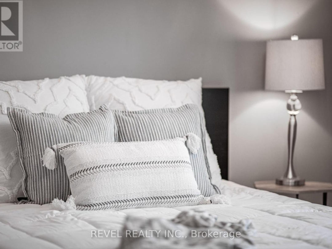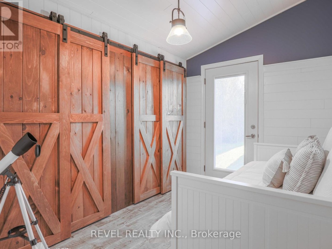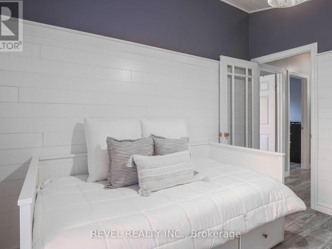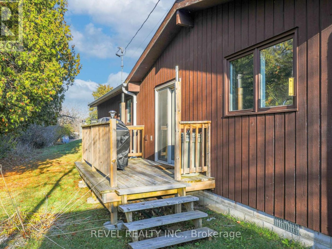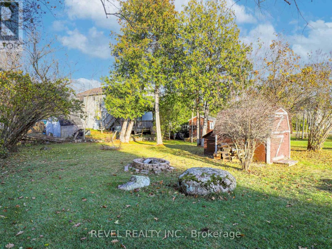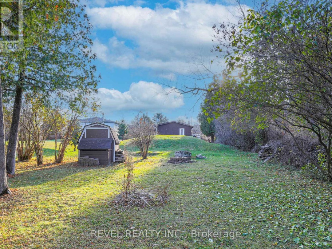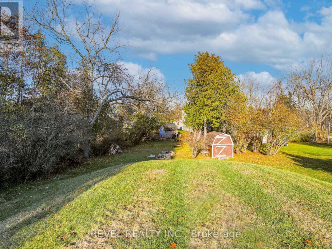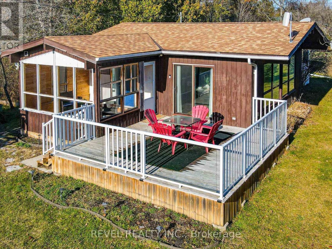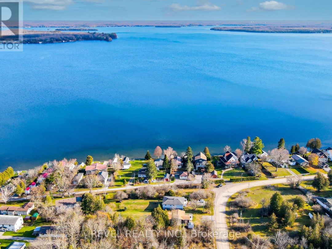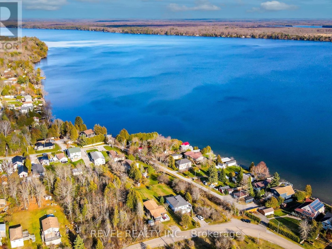25 Lakeview Cottage Rd, Kawartha Lakes
Property Overview - House For sale
| Price | $ 699 000 | On the Market | 14 days |
|---|---|---|---|
| MLS® # | X8055682 | Type | House |
| Bedrooms | 3 Bed | Bathrooms | 1 Bath |
| Postal Code | K0M2B0 | ||
| Street | Lakeview Cottage | Town/Area | Kawartha Lakes |
| Property Size | 50.45 x 231.03 FT ; 231.03 Ft X 50.45Ft X 230.75Ft X 50.45Ft | Building Size | 0 ft2 |
Welcome To 25 Lakeview Cottage Road Just Steps Away From Balsam Lake. Enjoy This Beautiful 50ft x 230ft Lot As A Year Round Home Or A Cottage Getaway. This Bungalow Greets You With A Relaxing 11ft x 10ft Sunroom, Large Front Walk Out 15ft x 15ft Deck Perfect for Entertaining Family and Friends, Step Inside To Updated Open Concept Living With Eat-In Kitchen, Living Room, Dining Room With Cathedral Ceilings And Plenty Of Natural Light, With 3 Bedrooms, 1 Bath And Separate Laundry Room, 2 Heat Sources Propane Furnace & Baseboard, This Property Won't Disappoint! Minutes From Balsam Lake Provincial Park. Furniture Negeotiable. (id:20829)
| Size Total | 50.45 x 231.03 FT ; 231.03 Ft X 50.45Ft X 230.75Ft X 50.45Ft |
|---|---|
| Lot size | 50.45 x 231.03 FT ; 231.03 Ft X 50.45Ft X 230.75Ft X 50.45Ft |
| Ownership Type | Freehold |
| Sewer | Septic System |
Building Details
| Type | House |
|---|---|
| Stories | 1 |
| Property Type | Single Family |
| Bathrooms Total | 1 |
| Bedrooms Above Ground | 3 |
| Bedrooms Total | 3 |
| Architectural Style | Bungalow |
| Heating Fuel | Propane |
| Heating Type | Forced air |
| Size Interior | 0 ft2 |
Rooms
| Main level | Kitchen | 3.17 m x 6.31 m |
|---|---|---|
| Dining room | 4.45 m x 2.47 m | |
| Living room | 4.48 m x 4 m | |
| Primary Bedroom | 3.2 m x 3 m | |
| Bedroom 2 | 3.2 m x 3 m | |
| Bedroom 3 | 2.41 m x 3 m | |
| Laundry room | 1.86 m x 2 m | |
| Bathroom | 1.86 m x 2.17 m | |
| Sunroom | 3.35 m x 3.04 m | |
| Kitchen | 3.17 m x 6.31 m | |
| Dining room | 4.45 m x 2.47 m | |
| Living room | 4.48 m x 4 m | |
| Primary Bedroom | 3.2 m x 3 m | |
| Bedroom 2 | 3.2 m x 3 m | |
| Bedroom 3 | 2.41 m x 3 m | |
| Laundry room | 1.86 m x 2 m | |
| Bathroom | 1.86 m x 2.17 m | |
| Sunroom | 3.35 m x 3.04 m | |
| Kitchen | 3.17 m x 6.31 m | |
| Dining room | 4.45 m x 2.47 m | |
| Living room | 4.48 m x 4 m | |
| Primary Bedroom | 3.2 m x 3 m | |
| Bedroom 2 | 3.2 m x 3 m | |
| Bedroom 3 | 2.41 m x 3 m | |
| Laundry room | 1.86 m x 2 m | |
| Bathroom | 1.86 m x 2.17 m | |
| Sunroom | 3.35 m x 3.04 m | |
| Kitchen | 3.17 m x 6.31 m | |
| Dining room | 4.45 m x 2.47 m | |
| Living room | 4.48 m x 4 m | |
| Primary Bedroom | 3.2 m x 3 m | |
| Bedroom 2 | 3.2 m x 3 m | |
| Bedroom 3 | 2.41 m x 3 m | |
| Laundry room | 1.86 m x 2 m | |
| Bathroom | 1.86 m x 2.17 m | |
| Sunroom | 3.35 m x 3.04 m |
This listing of a Single Family property For sale is courtesy of MARTHA NOMIKOS from REVEL REALTY INC.
