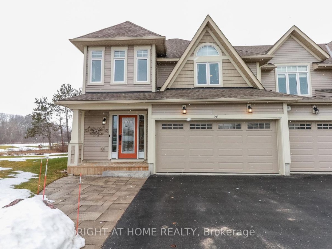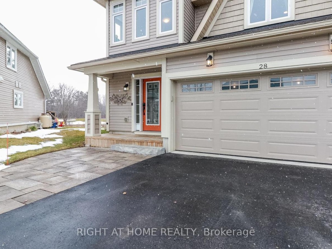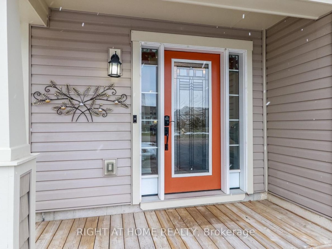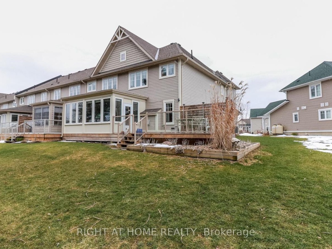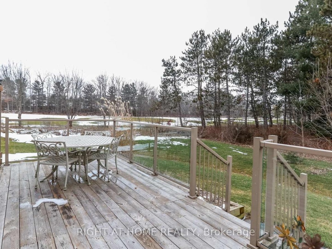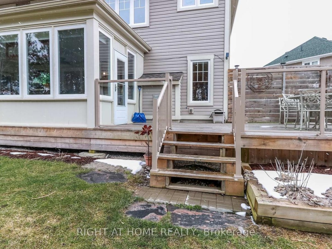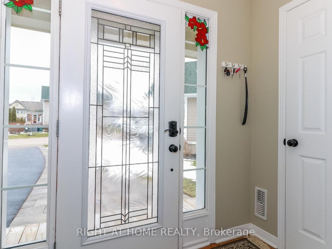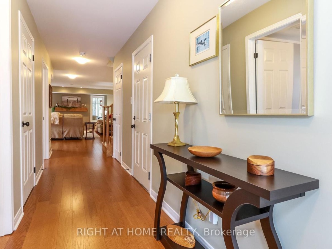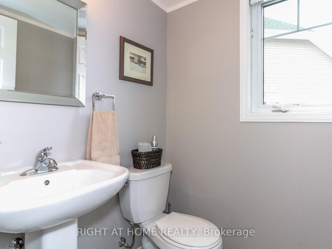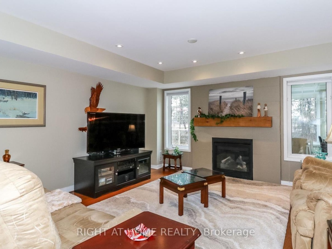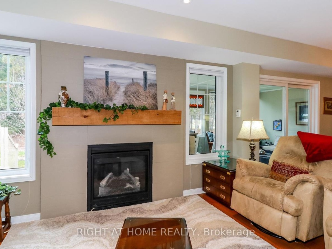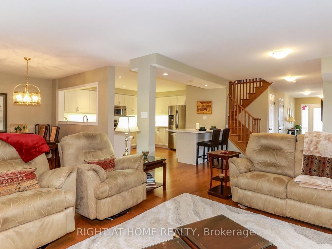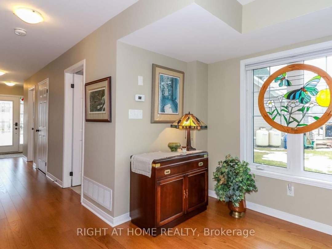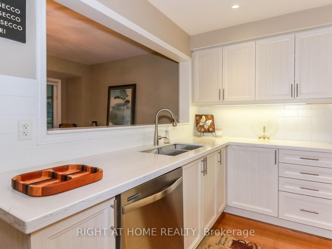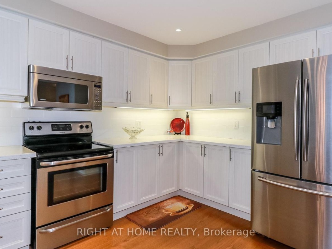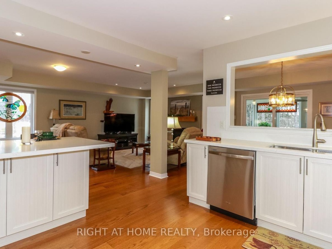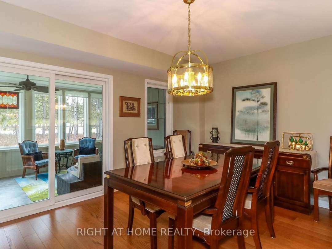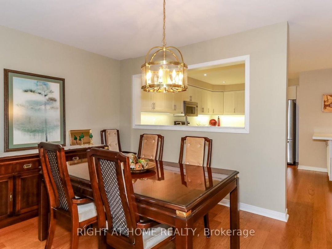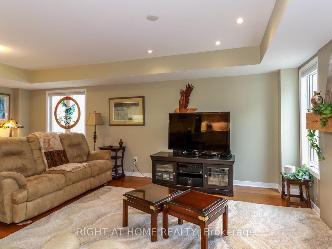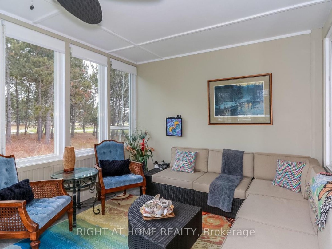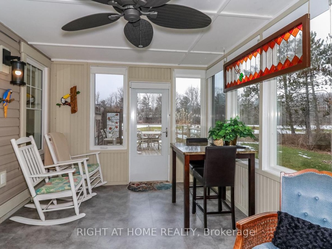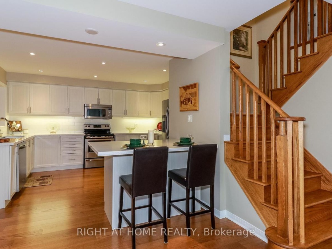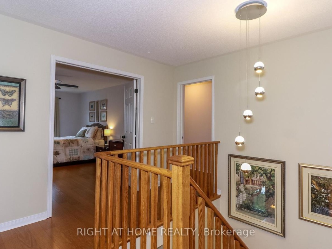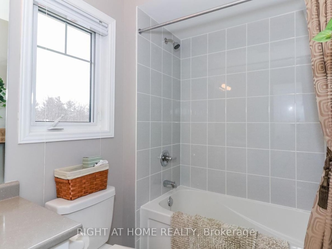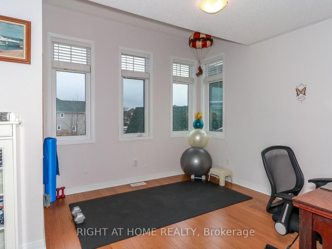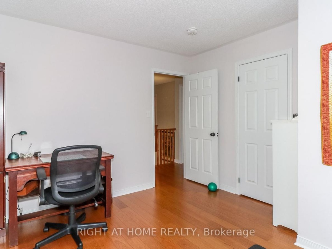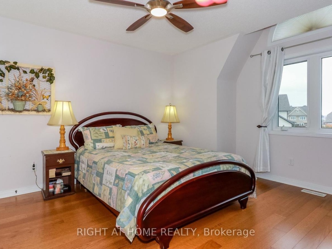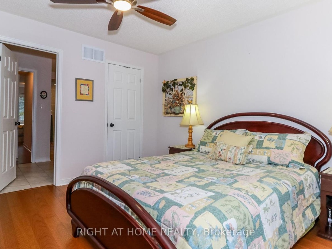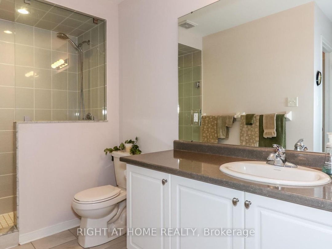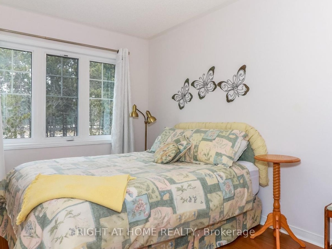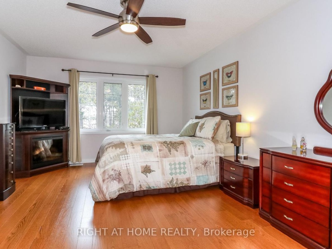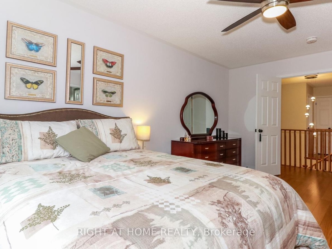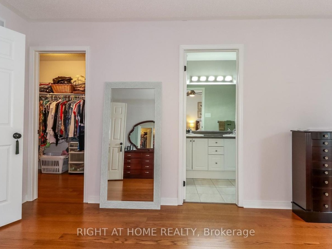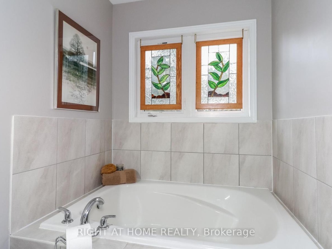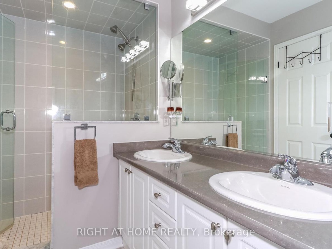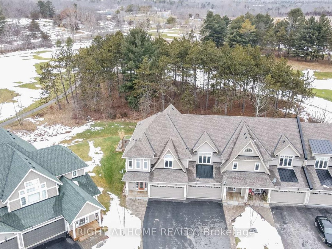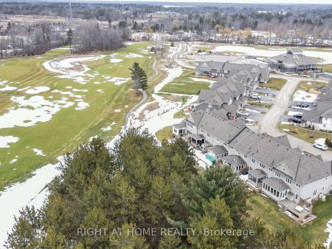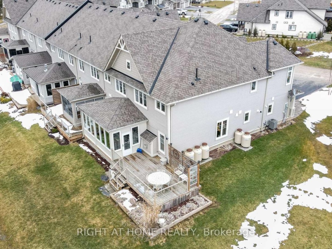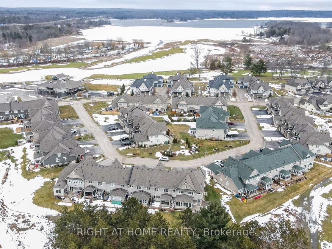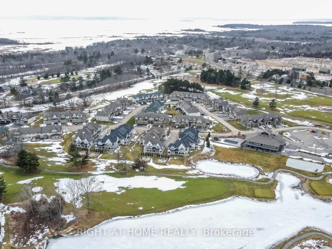28 Masters Cres, Georgian Bay
Property Overview - Row / Townhouse For sale
| Price | $ 887 000 | On the Market | 0 days |
|---|---|---|---|
| MLS® # | X8068174 | Type | Row / Townhouse |
| Bedrooms | 4 Bed | Bathrooms | 4 Bath |
| Postal Code | L0K1S0 | ||
| Street | Masters | Town/Area | Georgian Bay |
| Property Size | 24.88 x 101.64 FT ; Pie Shaped, Back :71.93 | Building Size | 0 ft2 |
Discover your dream home at the Oak Bay Golf & Marina Community on Southern Georgian Bay. Enjoy your mornings on the nearby golf links & afternoons on the sparkling waters for leisure or water sports. This end-unit townhome, backing onto Oak Bay Golf Course, offers tranquility & leisure. Just 2 mins to Hwy 400 & 90 mins to GTA, 15 mins to Mount St. Louis Moonstone, & close to OFSC Trails for Winter Enjoyment. Inside, an open-concept layout integrates kitchen, living, & dining areas. A sunroom offers a tranquil retreat with picturesque views. Step onto the deck for al fresco dining. Main floor offers powder room, laundry, & garage access. Upstairs, find a luxurious primary bedroom with walk-in closet & 5 piece ensuite, complete with glass shower & soaker tub, plus three additional bedrooms & convenient baths. Experience luxury living with modern conveniences. The Golf Clubhouse provides restaurant views over the 9th fairway pond & Georgian Bay, while the community pool offers relaxation
Extras
Community Amenities: Swimming Pool, Hiking & Biking trails are available. Future amenities: 4 more swimming pools, fitness room & tennis courts. Social Amenity Fee of approx. $150/month will apply & be phased in as amenities are completed (id:20829)| Waterfront Type | Waterfront |
|---|---|
| Size Total | 24.88 x 101.64 FT ; Pie Shaped, Back :71.93 |
| Lot size | 24.88 x 101.64 FT ; Pie Shaped, Back :71.93 |
| Ownership Type | Freehold |
Building Details
| Type | Row / Townhouse |
|---|---|
| Stories | 2 |
| Property Type | Single Family |
| Bathrooms Total | 4 |
| Bedrooms Above Ground | 4 |
| Bedrooms Total | 4 |
| Cooling Type | Central air conditioning |
| Exterior Finish | Vinyl siding, Wood |
| Heating Fuel | Propane |
| Heating Type | Forced air |
| Size Interior | 0 ft2 |
Rooms
| Main level | Dining room | 3.96 m x 3.25 m |
|---|---|---|
| Living room | 6.6 m x 4.39 m | |
| Dining room | 3.96 m x 3.25 m | |
| Kitchen | 4.57 m x 4.31 m | |
| Sunroom | 5.25 m x 3.04 m | |
| Bathroom | Measurements not available | |
| Kitchen | 4.57 m x 4.31 m | |
| Dining room | 3.96 m x 3.25 m | |
| Living room | 6.6 m x 4.39 m | |
| Living room | 6.6 m x 4.39 m | |
| Bathroom | Measurements not available | |
| Kitchen | 4.57 m x 4.31 m | |
| Bathroom | Measurements not available | |
| Sunroom | 5.25 m x 3.04 m | |
| Sunroom | 5.25 m x 3.04 m | |
| Bathroom | Measurements not available | |
| Kitchen | 4.57 m x 4.31 m | |
| Living room | 6.6 m x 4.39 m | |
| Dining room | 3.96 m x 3.25 m | |
| Kitchen | 4.57 m x 4.31 m | |
| Sunroom | 5.25 m x 3.04 m | |
| Bathroom | Measurements not available | |
| Kitchen | 4.57 m x 4.31 m | |
| Dining room | 3.96 m x 3.25 m | |
| Living room | 6.6 m x 4.39 m | |
| Living room | 6.6 m x 4.39 m | |
| Dining room | 3.96 m x 3.25 m | |
| Sunroom | 5.25 m x 3.04 m | |
| Bathroom | Measurements not available | |
| Sunroom | 5.25 m x 3.04 m | |
| Second level | Bedroom 4 | 3.35 m x 3.04 m |
| Bedroom 3 | 4.03 m x 3.75 m | |
| Bathroom | Measurements not available | |
| Bedroom 4 | 3.35 m x 3.04 m | |
| Bedroom 3 | 4.03 m x 3.75 m | |
| Bathroom | Measurements not available | |
| Bathroom | Measurements not available | |
| Bedroom 2 | 3.75 m x 3.58 m | |
| Bathroom | Measurements not available | |
| Primary Bedroom | 5.53 m x 3.73 m | |
| Bathroom | Measurements not available | |
| Bedroom 2 | 3.75 m x 3.58 m | |
| Primary Bedroom | 5.53 m x 3.73 m | |
| Bathroom | Measurements not available | |
| Primary Bedroom | 5.53 m x 3.73 m | |
| Primary Bedroom | 5.53 m x 3.73 m | |
| Bathroom | Measurements not available | |
| Bedroom 2 | 3.75 m x 3.58 m | |
| Bathroom | Measurements not available | |
| Bedroom 3 | 4.03 m x 3.75 m | |
| Bedroom 4 | 3.35 m x 3.04 m | |
| Bathroom | Measurements not available | |
| Primary Bedroom | 5.53 m x 3.73 m | |
| Bathroom | Measurements not available | |
| Bedroom 2 | 3.75 m x 3.58 m | |
| Bathroom | Measurements not available | |
| Bedroom 3 | 4.03 m x 3.75 m | |
| Bedroom 4 | 3.35 m x 3.04 m | |
| Bathroom | Measurements not available | |
| Bathroom | Measurements not available | |
| Bathroom | Measurements not available | |
| Bedroom 2 | 3.75 m x 3.58 m | |
| Bathroom | Measurements not available | |
| Bedroom 3 | 4.03 m x 3.75 m | |
| Bedroom 4 | 3.35 m x 3.04 m | |
| Bathroom | Measurements not available | |
| Primary Bedroom | 5.53 m x 3.73 m | |
| Bathroom | Measurements not available | |
| Bedroom 2 | 3.75 m x 3.58 m | |
| Bathroom | Measurements not available | |
| Bedroom 3 | 4.03 m x 3.75 m | |
| Bedroom 4 | 3.35 m x 3.04 m |
This listing of a Single Family property For sale is courtesy of LENORE ACKFORD from Right At Home Realty Brokerage
