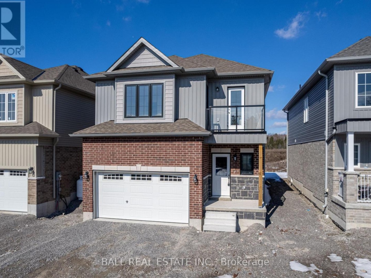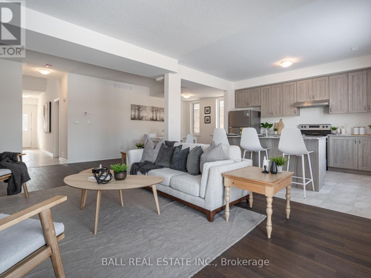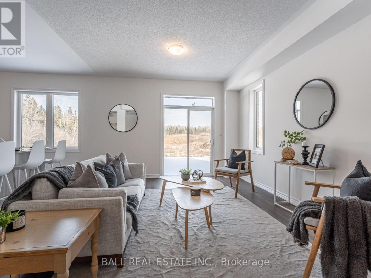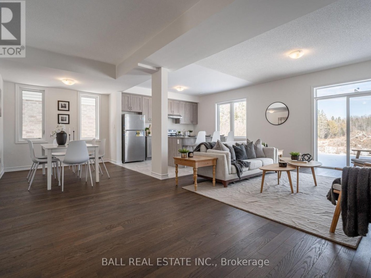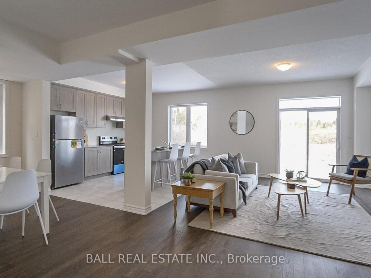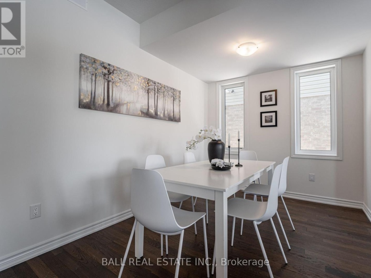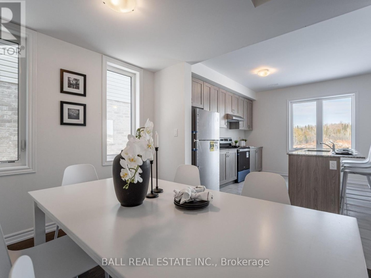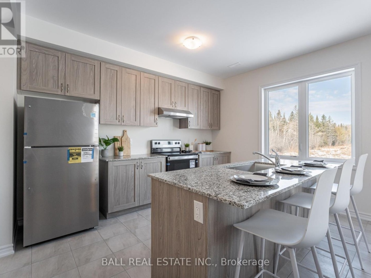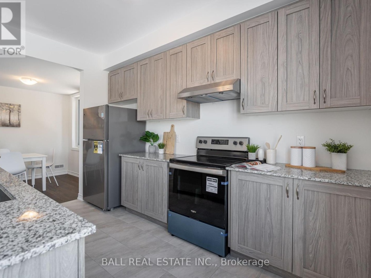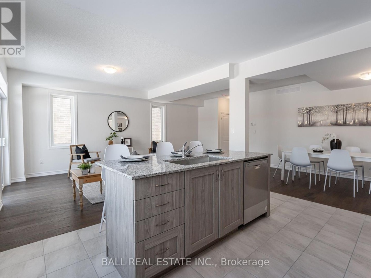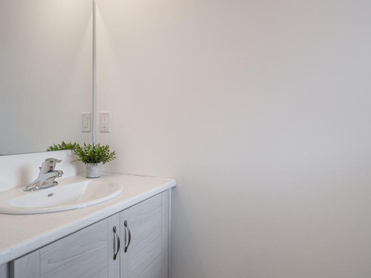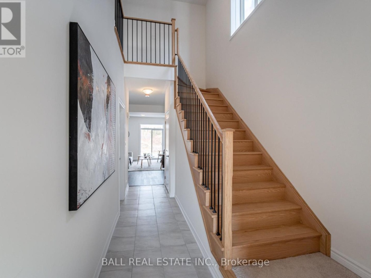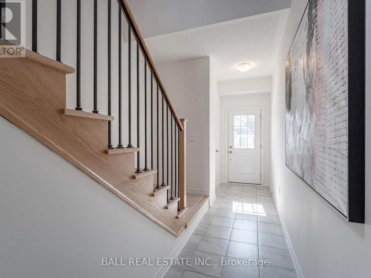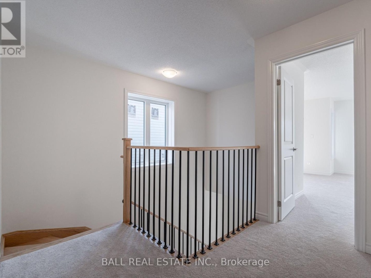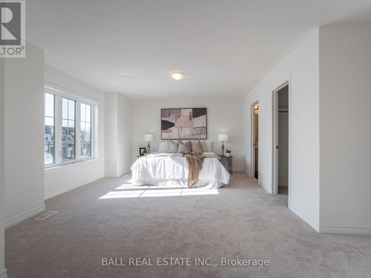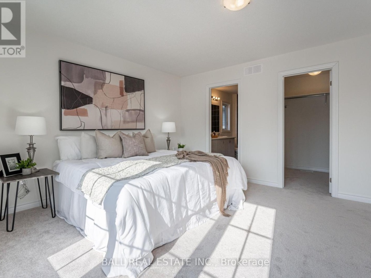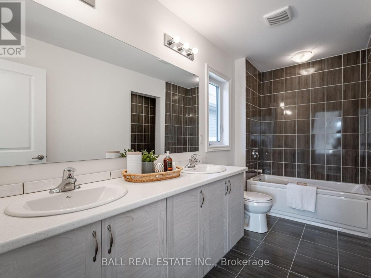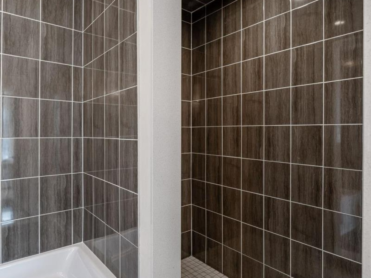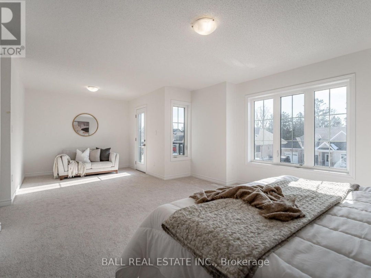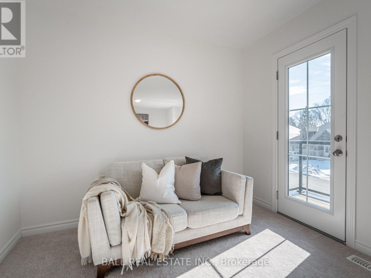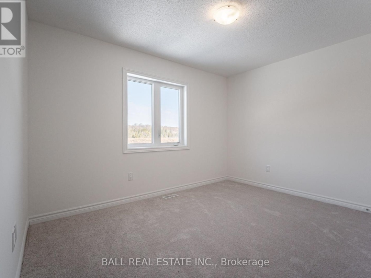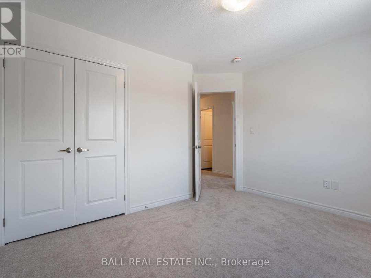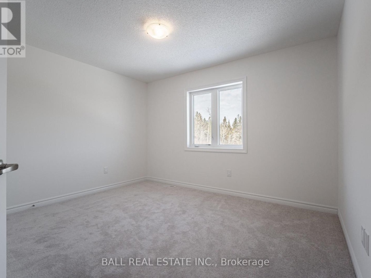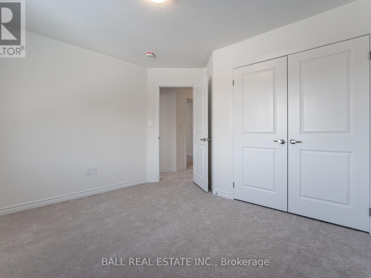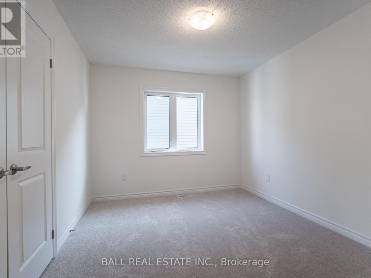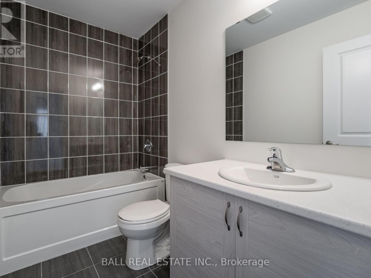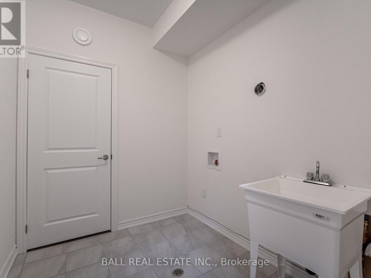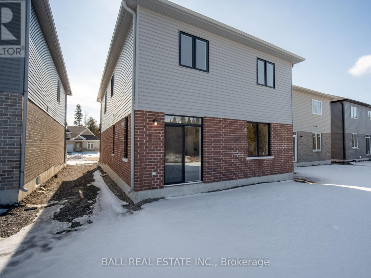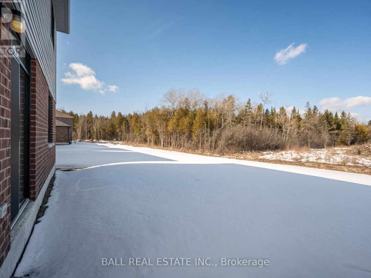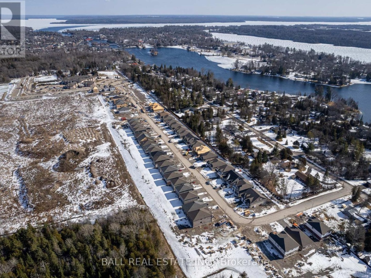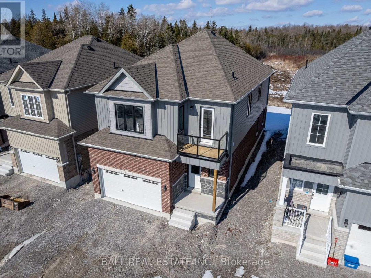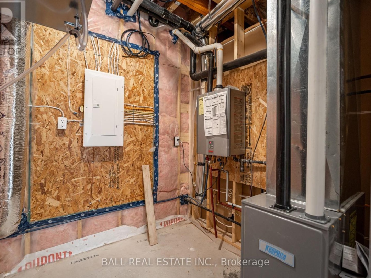12 Hillcroft Way, Kawartha Lakes
Property Overview - House For sale
| Price | $ 925 000 | On the Market | 6 days |
|---|---|---|---|
| MLS® # | X8091152 | Type | House |
| Bedrooms | 4 Bed | Bathrooms | 3 Bath |
| Postal Code | K0M1A0 | ||
| Street | Hillcroft | Town/Area | Kawartha Lakes |
| Property Size | 34.45 x 120.41 FT | Building Size | 0 ft2 |
BRAND NEW 2195 sqft detached home in Bobcaygeon, ideally situated on a park-backing lot. This exceptional property is mere steps from the shores of Sturgeon Lake, Trent Severn Waterway, and within walking distance to shops, bars, and restaurants. Step into this modern masterpiece and experience an open concept layout, engineered hardwood floors, and luxurious stone counters. The upgraded kitchen boasts stainless steel appliances and 9ft ceilings. Spacious primary bedroom suite, featuring an ensuite bathroom, walk-in closet, and private balcony, providing a peaceful escape at the end of the day. Purchase this Tarion-warrantied home for peace of mind, the warranty commencing from the closing date. Major closing costs capped at $2,000+HST, the sale price is inclusive of HST(rebate qualification required). Indulge in luxury living to include $25,000(inclusive of HST) of builder upgrades of your choice. Don't miss out on the opportunity to make this exquisite residence your home! Vendor Take Back Mortgage available in the 1st Position of a maximum of $400,000- 2 years at 1%, Open for early prepayment with no penalty. (id:20829)
| Size Total | 34.45 x 120.41 FT |
|---|---|
| Lot size | 34.45 x 120.41 FT |
| Ownership Type | Freehold |
| Sewer | Sanitary sewer |
Building Details
| Type | House |
|---|---|
| Stories | 2 |
| Property Type | Single Family |
| Bathrooms Total | 3 |
| Bedrooms Above Ground | 4 |
| Bedrooms Total | 4 |
| Cooling Type | Central air conditioning |
| Exterior Finish | Aluminum siding |
| Heating Fuel | Propane |
| Heating Type | Forced air |
| Size Interior | 0 ft2 |
| Utility Water | Municipal water |
Rooms
| Ground level | Living room | 3.962 m x 6.858 m |
|---|---|---|
| Dining room | 4.27 m x 2.74 m | |
| Kitchen | 3.35 m x 4.27 m | |
| Living room | 3.96 m x 6.86 m | |
| Living room | 3.96 m x 6.86 m | |
| Kitchen | 3.35 m x 4.27 m | |
| Dining room | 4.27 m x 2.74 m | |
| Living room | 3.96 m x 6.86 m | |
| Kitchen | 3.35 m x 4.27 m | |
| Dining room | 4.27 m x 2.74 m | |
| Dining room | 4.267 m x 2.743 m | |
| Kitchen | 3.353 m x 4.267 m | |
| Second level | Bedroom | 3.607 m x 3.048 m |
| Bedroom | 3.607 m x 3.048 m | |
| Bedroom | 3.35 m x 3.048 m | |
| Bedroom | 4.877 m x 3.962 m | |
| Bedroom | 4.88 m x 3.96 m | |
| Bedroom | 3.61 m x 3.05 m | |
| Bedroom | 3.61 m x 3.05 m | |
| Bedroom | 3.35 m x 3.05 m | |
| Bedroom | 4.88 m x 3.96 m | |
| Bedroom | 3.61 m x 3.05 m | |
| Bedroom | 3.61 m x 3.05 m | |
| Bedroom | 3.35 m x 3.05 m | |
| Bedroom | 4.88 m x 3.96 m | |
| Bedroom | 3.61 m x 3.05 m | |
| Bedroom | 3.61 m x 3.05 m | |
| Bedroom | 3.35 m x 3.05 m |
This listing of a Single Family property For sale is courtesy of JAMI SAMPSON from BALL REAL ESTATE INC.
