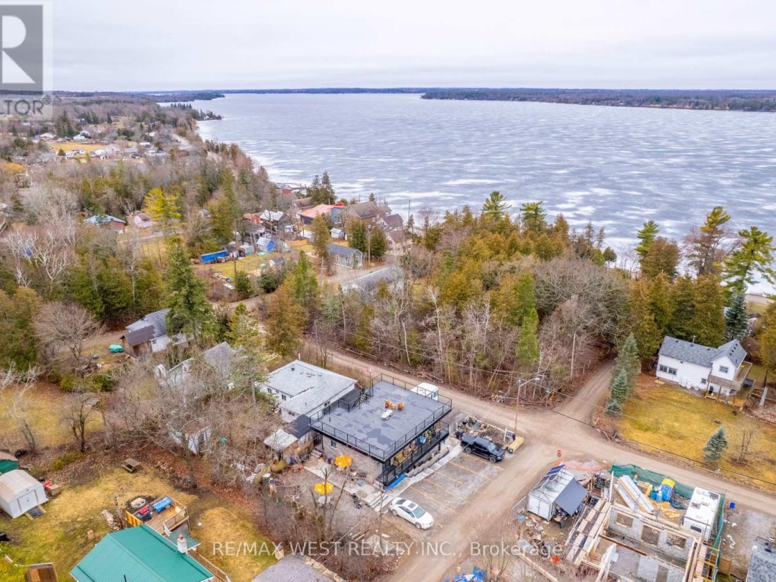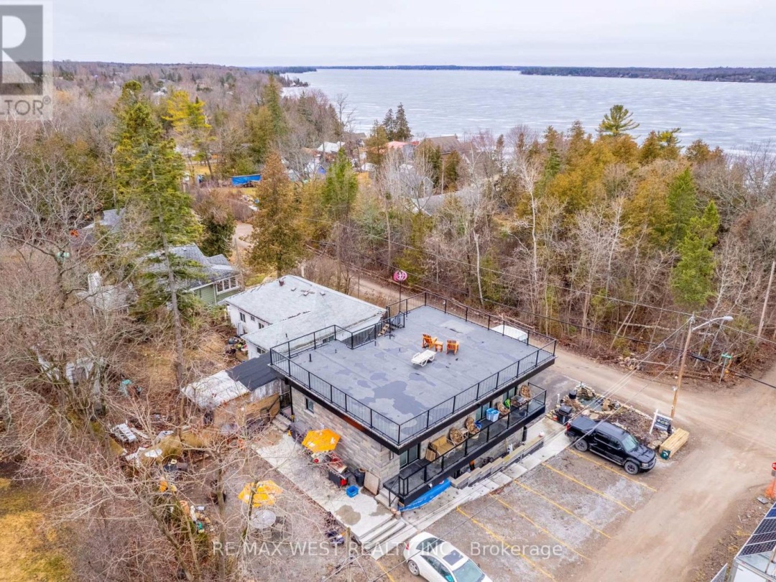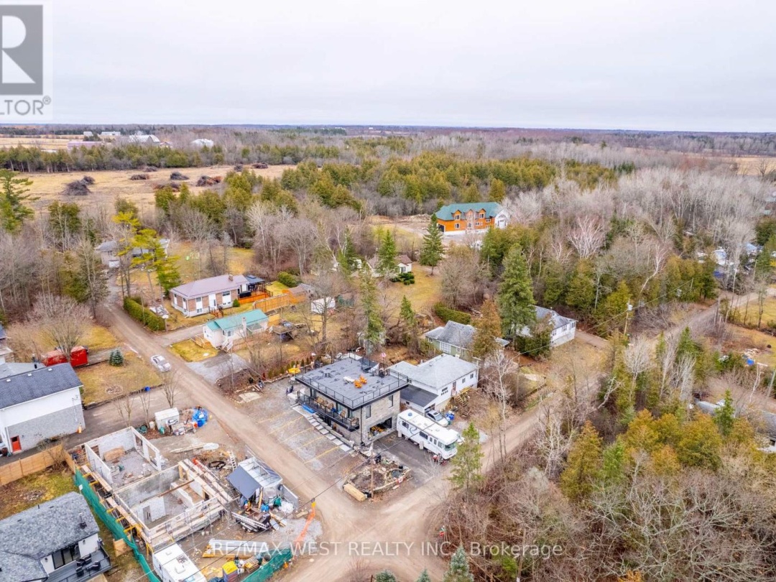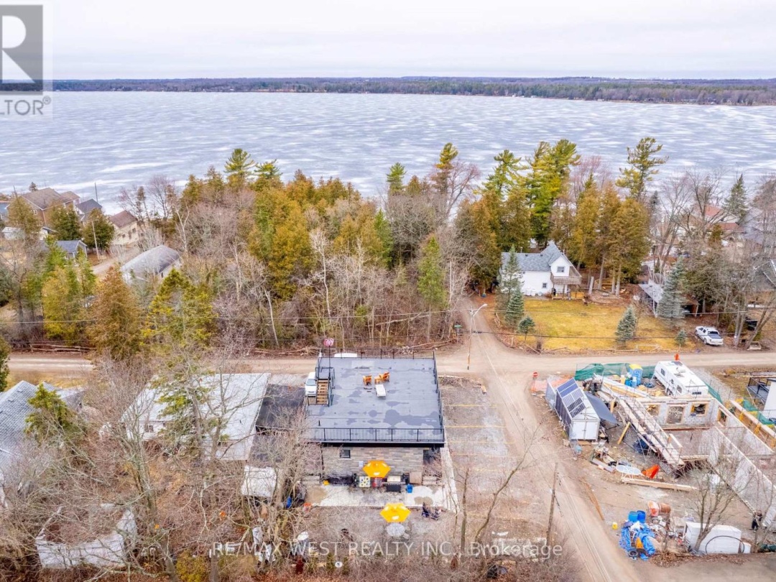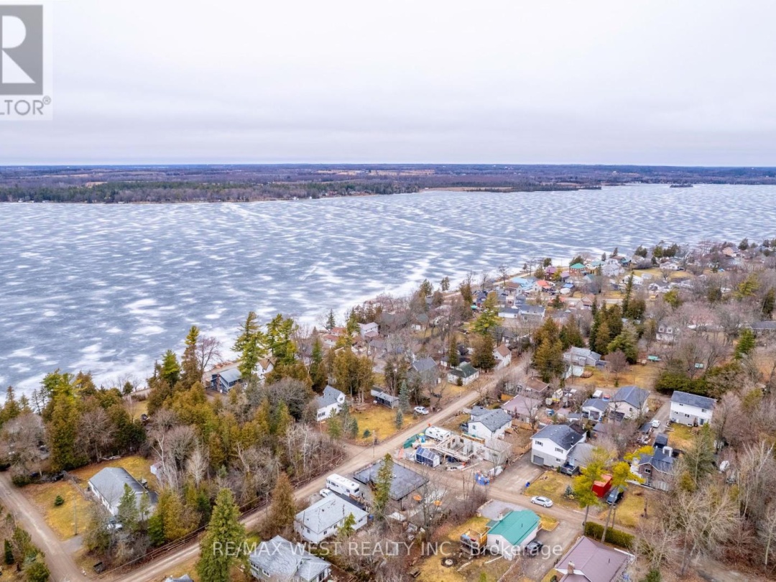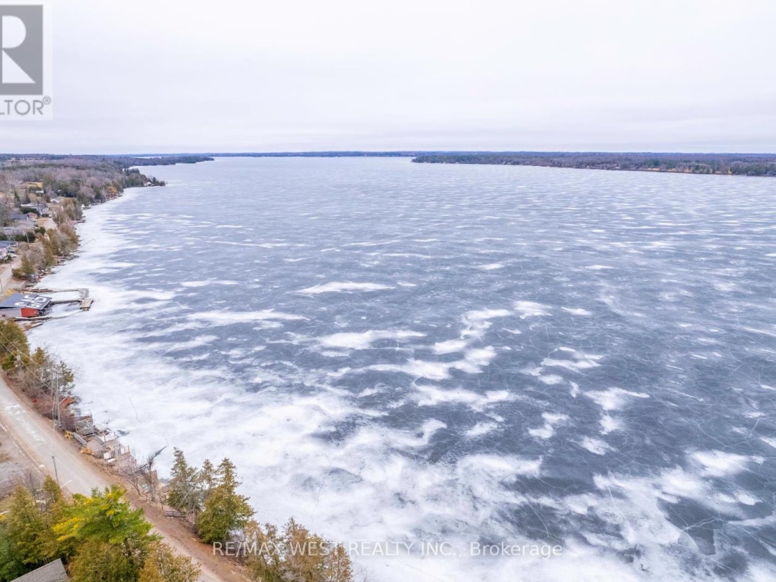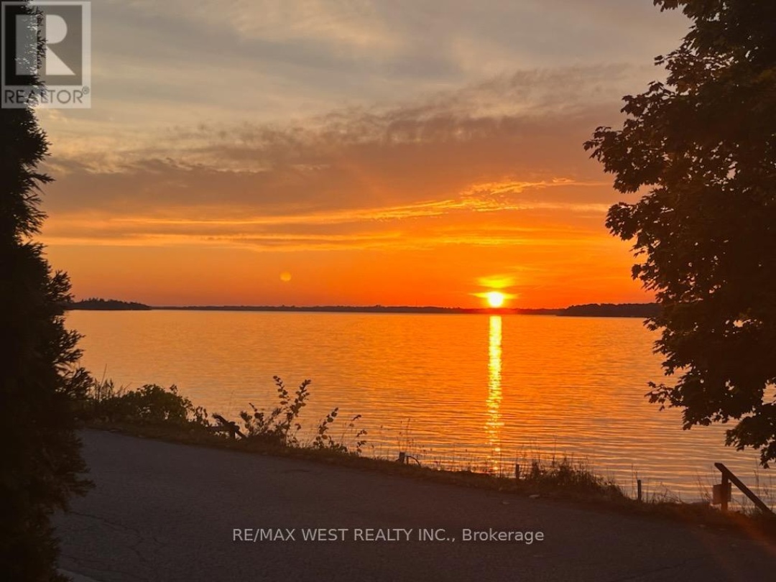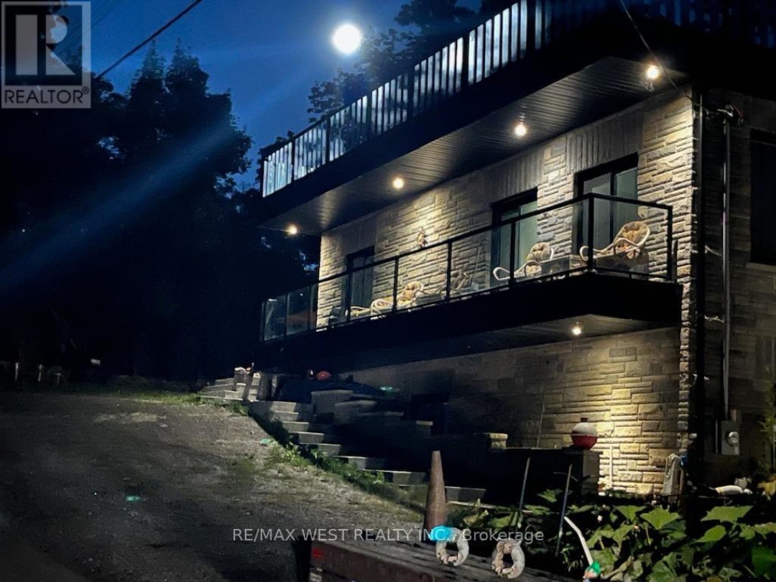31 Silver Birch Street, Kawartha Lakes
Property Overview - House For sale
| Price | $ 1 160 000 | On the Market | 6 days |
|---|---|---|---|
| MLS® # | X8107564 | Type | House |
| Bedrooms | 4 Bed | Bathrooms | 3 Bath |
| Postal Code | K0M1L0 | ||
| Street | Silver Birch | Town/Area | Kawartha Lakes |
| Property Size | 55.76 x 97.86 FT|under 1/2 acre | Building Size | 0 ft2 |
Large Custom Fully Stoned House Located off the shores of Sturgeon Lake in the Kawarthas In The Popular Lake-Side Village Of Thurstonia, This property features 3 Bedrooms And 2 Bathrooms Upstairs And 1 Bedroom, 1 bath On The Lower Level With Walk-Out. 2 Full Kitchens. Beautiful Modern Elevation With 9 Ft Ceilings. Also features a massive rooftop patio designed to have another floor added currently a 1400 sq foot roof top patio offering 360 degree views of the lake, sunsets and nature! Extensive Wrap Around Glass Railings And Heated Sidewalks. 2 Car Garage With 10 Ft Ceilings For Hoist And Access To Lower Level. Beautiful Koi Pond. Currently getting over $5000 a month in rentals after fees could be much higher! (id:20829)
| Size Total | 55.76 x 97.86 FT|under 1/2 acre |
|---|---|
| Lot size | 55.76 x 97.86 FT |
| Ownership Type | Freehold |
| Sewer | Holding Tank |
Building Details
| Type | House |
|---|---|
| Stories | 2 |
| Property Type | Single Family |
| Bathrooms Total | 3 |
| Bedrooms Above Ground | 4 |
| Bedrooms Total | 4 |
| Cooling Type | Central air conditioning |
| Exterior Finish | Stone |
| Heating Fuel | Propane |
| Heating Type | Forced air |
| Size Interior | 0 ft2 |
Rooms
| Main level | Bathroom | Measurements not available |
|---|---|---|
| Kitchen | Measurements not available | |
| Bathroom | Measurements not available | |
| Dining room | 3.05 m x 1.83 m | |
| Bedroom | 2.44 m x 2.44 m | |
| Bathroom | Measurements not available | |
| Dining room | 3.05 m x 1.83 m | |
| Bedroom | 2.44 m x 2.44 m | |
| Kitchen | Measurements not available | |
| Dining room | 3.05 m x 1.83 m | |
| Bedroom | 2.44 m x 2.44 m | |
| Kitchen | Measurements not available | |
| Dining room | 3.05 m x 1.83 m | |
| Kitchen | Measurements not available | |
| Bedroom | 2.44 m x 2.44 m | |
| Bathroom | Measurements not available | |
| Second level | Bathroom | Measurements not available |
| Bathroom | Measurements not available | |
| Living room | 3.96 m x 3.66 m | |
| Living room | 3.96 m x 3.66 m | |
| Kitchen | 4.88 m x 3.35 m | |
| Primary Bedroom | 5.49 m x 3.35 m | |
| Bedroom 2 | 3.66 m x 2.74 m | |
| Bedroom 3 | 3.35 m x 3.05 m | |
| Bathroom | Measurements not available | |
| Bathroom | Measurements not available | |
| Primary Bedroom | 5.49 m x 3.35 m | |
| Kitchen | 4.88 m x 3.35 m | |
| Primary Bedroom | 5.49 m x 3.35 m | |
| Bedroom 2 | 3.66 m x 2.74 m | |
| Bedroom 3 | 3.35 m x 3.05 m | |
| Bathroom | Measurements not available | |
| Bathroom | Measurements not available | |
| Living room | 3.96 m x 3.66 m | |
| Kitchen | 4.88 m x 3.35 m | |
| Bedroom 3 | 3.35 m x 3.05 m | |
| Bedroom 2 | 3.66 m x 2.74 m | |
| Bedroom 3 | 3.35 m x 3.05 m | |
| Bathroom | Measurements not available | |
| Bathroom | Measurements not available | |
| Living room | 3.96 m x 3.66 m | |
| Kitchen | 4.88 m x 3.35 m | |
| Primary Bedroom | 5.49 m x 3.35 m | |
| Bedroom 2 | 3.66 m x 2.74 m |
This listing of a Single Family property For sale is courtesy of FRANK LEO from RE/MAX WEST REALTY INC.
