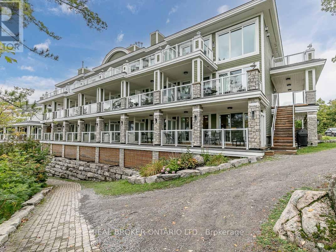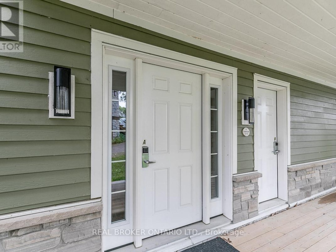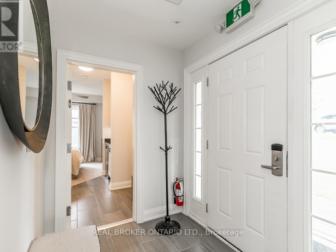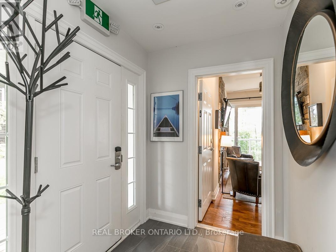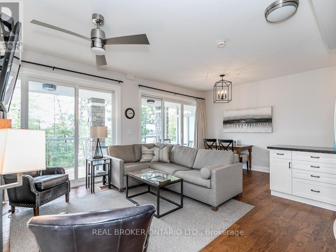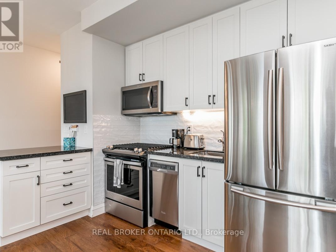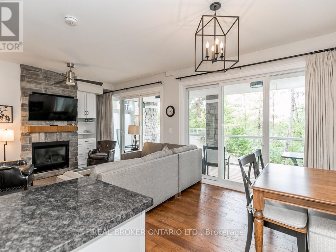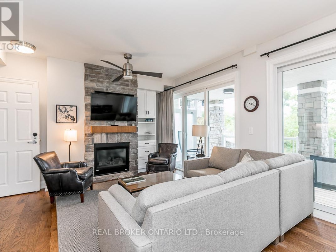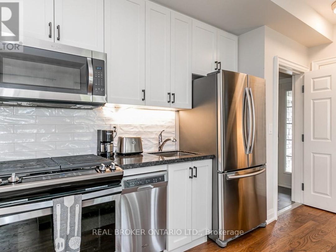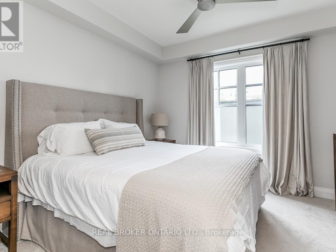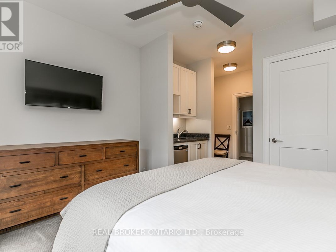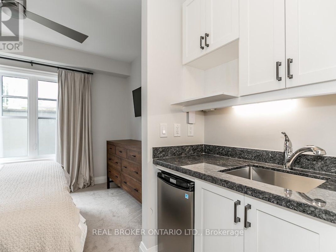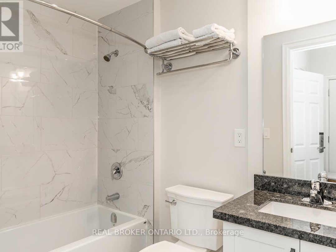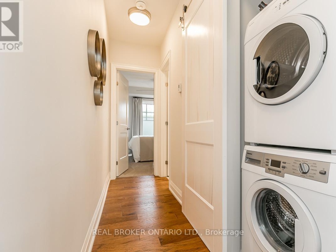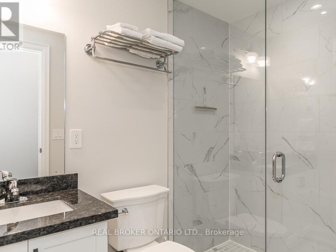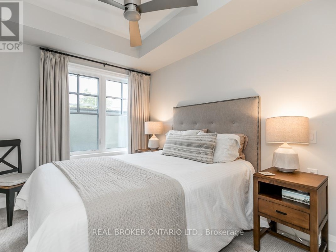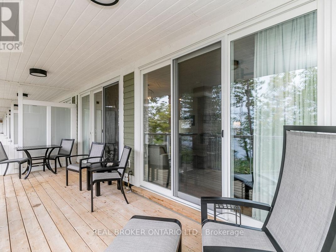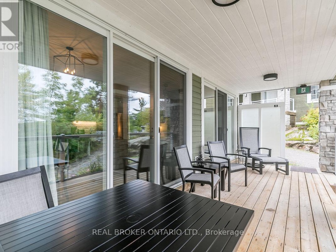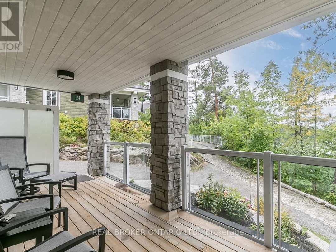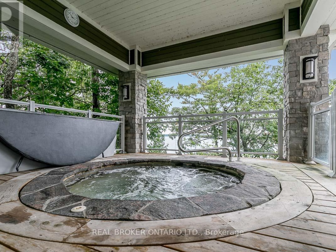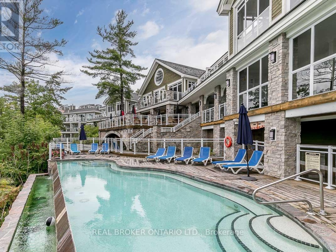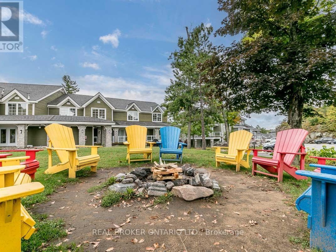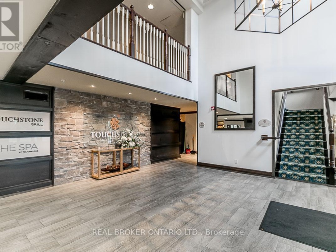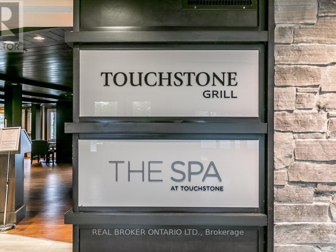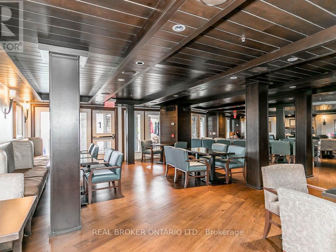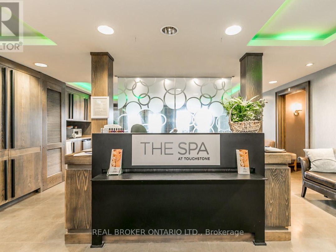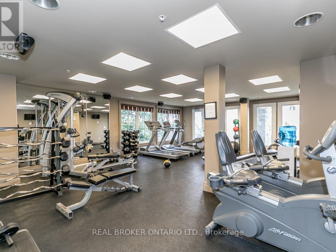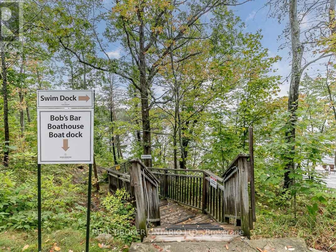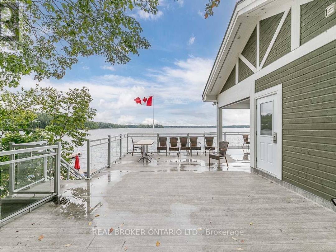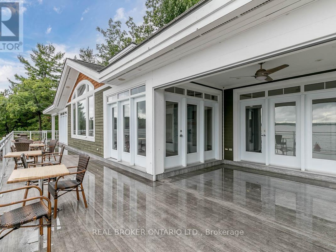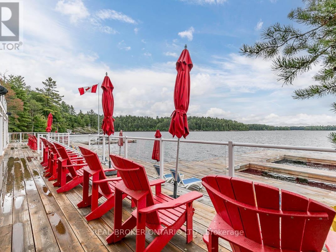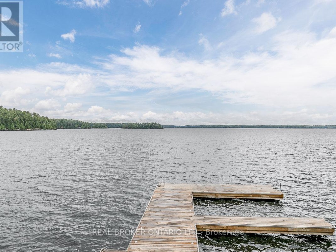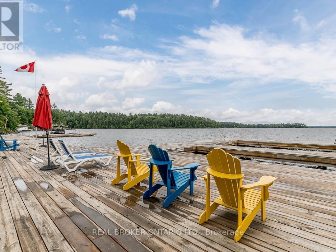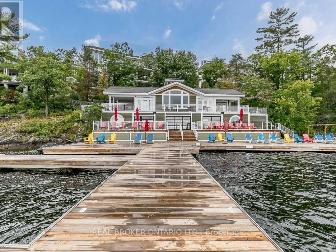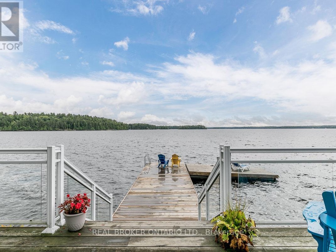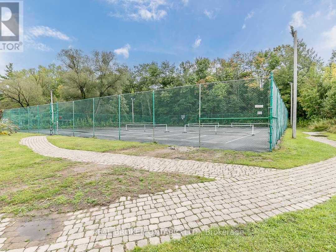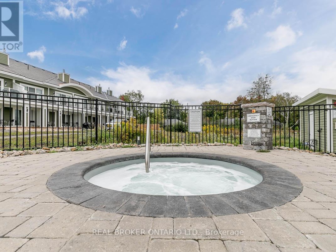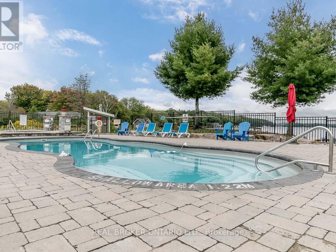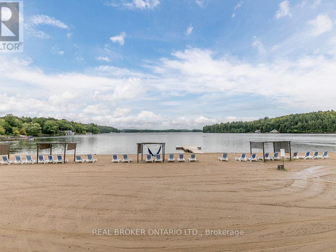#Btve101 1869 Muskoka 118 Rd W, Bracebridge
Property Overview - Apartment For sale
| Price | $ 624 900 | On the Market | 52 days |
|---|---|---|---|
| MLS® # | X8114592 | Type | Apartment |
| Bedrooms | 2 Bed | Bathrooms | 1 Bath |
| Postal Code | P1L1W8 | ||
| Street | Muskoka 118 | Town/Area | Bracebridge |
| Property Size | Building Size | 0 ft2 |
*OVERVIEW* Touchstone Resort located minutes outside Bracebridge, right on Lake Muskoka offers a mix of pristine lake views. 859 sq/ft - 2 Beds - 2 Baths. End Unit with direct access to the balcony, no stairs. *INTERIOR* Unique layout with shared entrance to separate lock-off option for your unit A and unit B split-off. Allowing you to enjoy one half of the unit while renting the other lock-off unit. Features high-speed Internet, Open-concept living, dining, and a Fully-equipped kitchen. In-suite laundry. Both bedrooms with ensuites. *EXTERIOR* Spectacular waterfront views from your private balcony with BBQ, unit located close to the main lodge, perfect for quick access in the winter or a short walk to the hot tub year round *NOTABLE* Touchstone Resort offers a fully managed rental program. Enjoy the park, tennis courts, & swimming at the pool/private beach, or winter fishing/skating on the lake you can dine at your choice of 2 restaurants, luxurious spa, or just come to relax. (id:20829)
| Ownership Type | Condominium/Strata |
|---|
Building Details
| Type | Apartment |
|---|---|
| Property Type | Single Family |
| Bathrooms Total | 1 |
| Bedrooms Above Ground | 2 |
| Bedrooms Total | 2 |
| Cooling Type | Central air conditioning |
| Exterior Finish | Stone, Vinyl siding |
| Heating Fuel | Propane |
| Heating Type | Forced air |
| Size Interior | 0 ft2 |
Rooms
| Main level | Bathroom | Measurements not available |
|---|---|---|
| Foyer | 3.73 m x 1.14 m | |
| Bathroom | Measurements not available | |
| Bedroom | 4.32 m x 3.53 m | |
| Bathroom | Measurements not available | |
| Primary Bedroom | 3.43 m x 2.74 m | |
| Kitchen | 3.43 m x 2.72 m | |
| Living room | 3.02 m x 3.99 m | |
| Foyer | 3.73 m x 1.14 m | |
| Bathroom | Measurements not available | |
| Bedroom | 4.32 m x 3.53 m | |
| Living room | 3.02 m x 3.99 m | |
| Primary Bedroom | 3.43 m x 2.74 m | |
| Kitchen | 3.43 m x 2.72 m | |
| Living room | 3.02 m x 3.99 m | |
| Foyer | 3.73 m x 1.14 m | |
| Bathroom | Measurements not available | |
| Bedroom | 4.32 m x 3.53 m | |
| Bathroom | Measurements not available | |
| Primary Bedroom | 3.43 m x 2.74 m | |
| Kitchen | 3.43 m x 2.72 m |
Video of #Btve101 1869 Muskoka 118 Rd W,
This listing of a Single Family property For sale is courtesy of CRAIG STRACHAN from REAL BROKER ONTARIO LTD.
