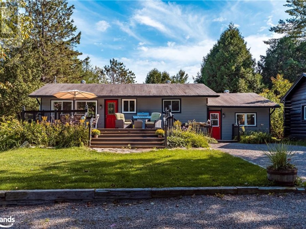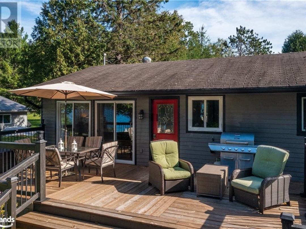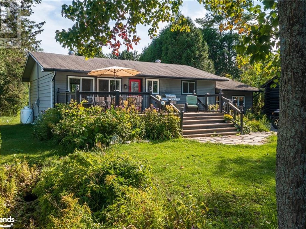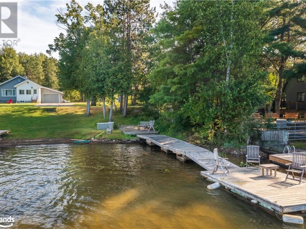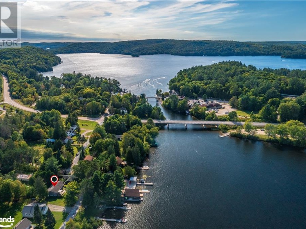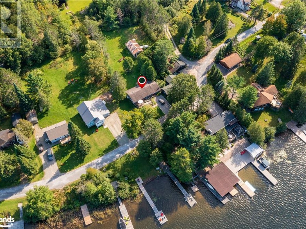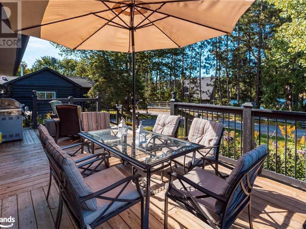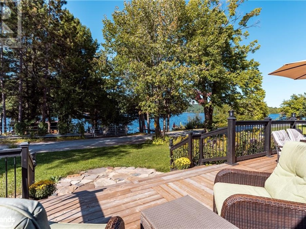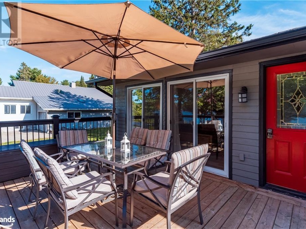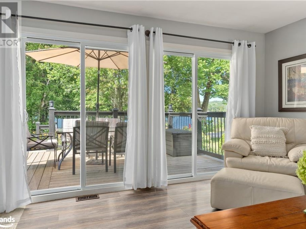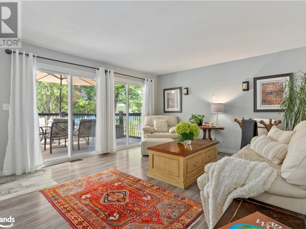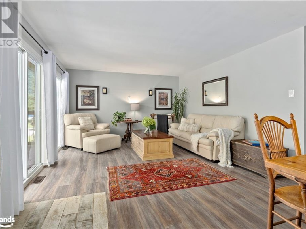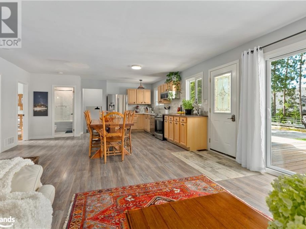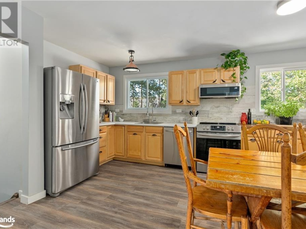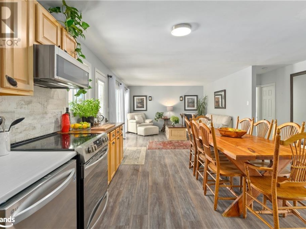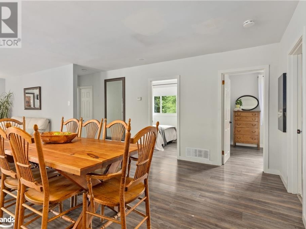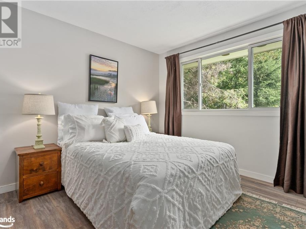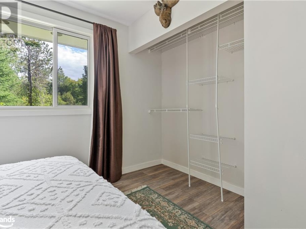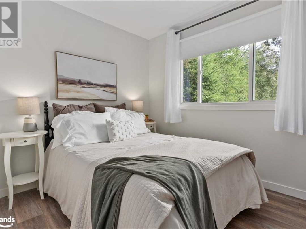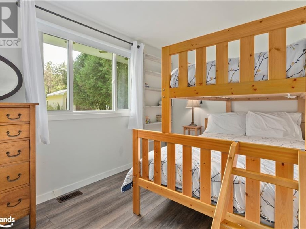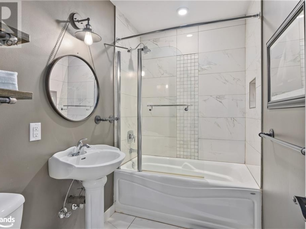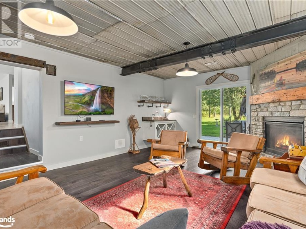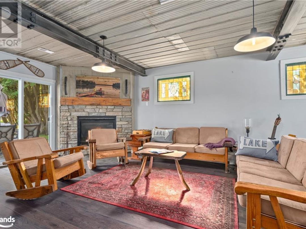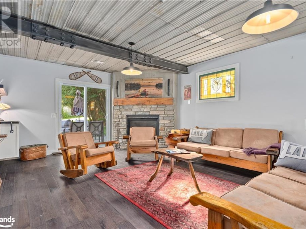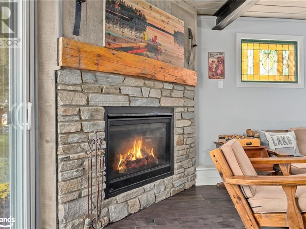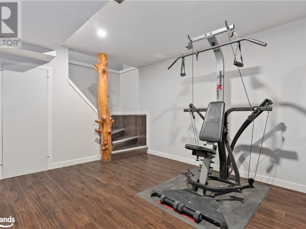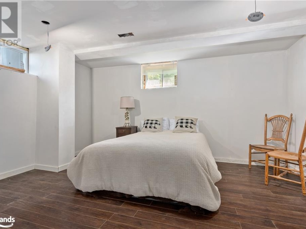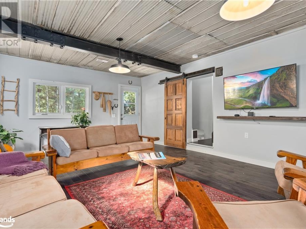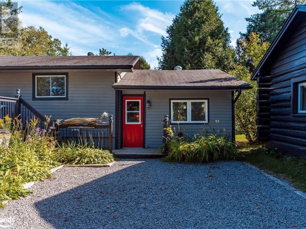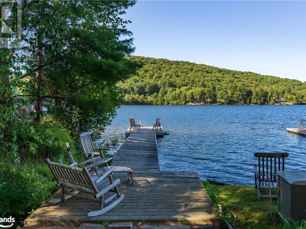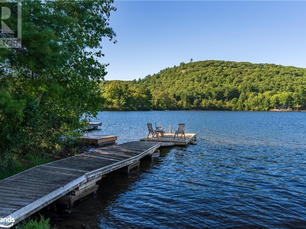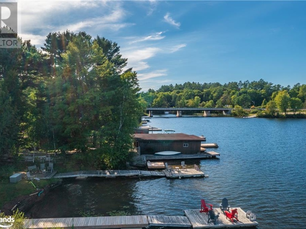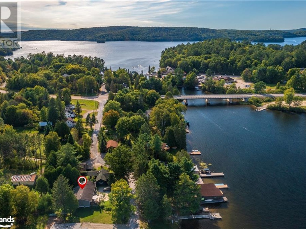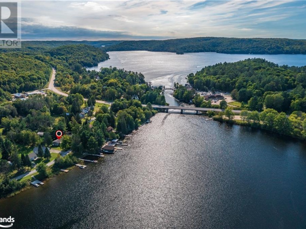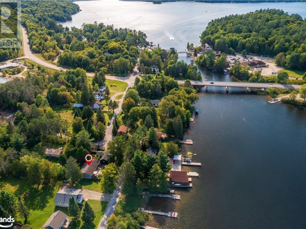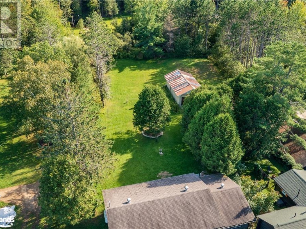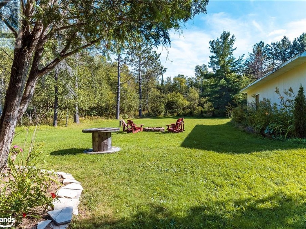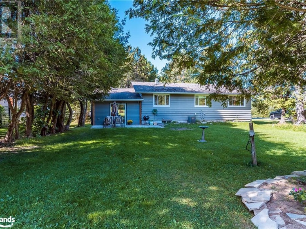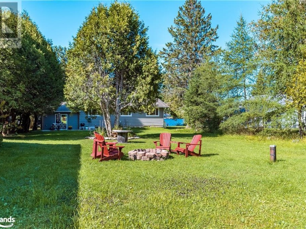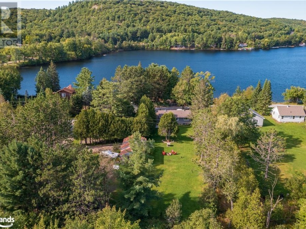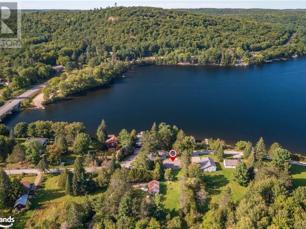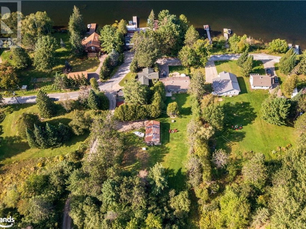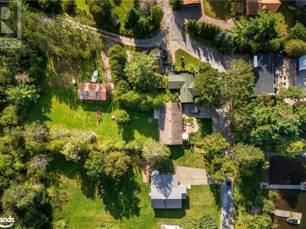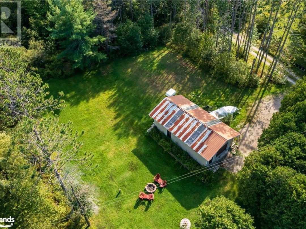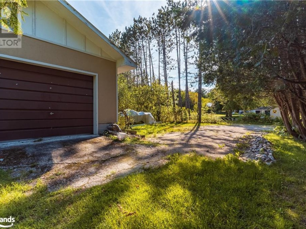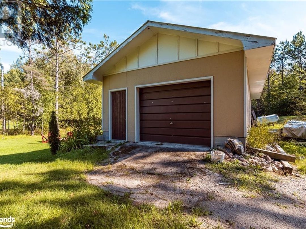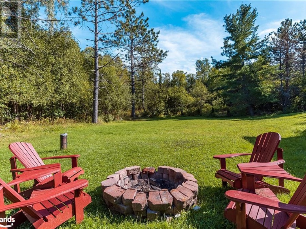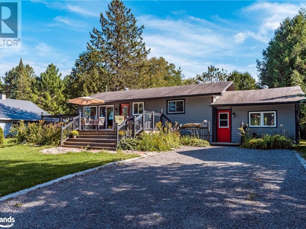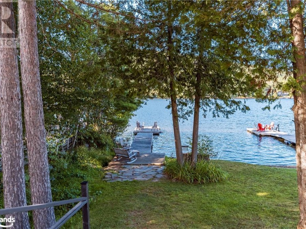1076 Harvey Avenue, Dorset
Property Overview - House For sale
| Price | $ 719 000 | On the Market | 11 days |
|---|---|---|---|
| MLS® # | 40554130 | Type | House |
| Bedrooms | 3 Bed | Bathrooms | 2 Bath |
| Postal Code | P0A1E0 | ||
| Street | HARVEY | Town/Area | Dorset |
| Property Size | 0.598 ac|1/2 - 1.99 acres | Building Size | 1350 ft2 |
Immerse yourself into the cottage culture in one of Ontarioâs most sought-after towns that brims with character! This well maintained, renovated 3-bedroom (winterized) home is ideally located across a low-travelled road from Lake of Bays, enjoy the use of sandy waterfront across the road on crown land. Open, bright and refreshing interior will lure you into its comforts. Enjoy beautiful views of Lake of Bays from your living room window. Spacious sundeck facing the lake. Septic system, drilled well (filtered & UV light), 2 bathrooms, 200-amp electrical service, new roof (2023) & propane forced-air furnace (3 yrs old) with A/C. Large detached garage/storage building in back yard (34' x 18'). Owner has thrived with great rental success at this desirable property, located within walking distance of the charming town of Dorset. The property is located wiithin minutes of 3 different public boat launches. Close to a vast network of trails on crown land for snowmobiling, ATVing, hiking, etc. Convenient, 4-season road. Located within 2.5 hrs of the GTA. Take your canoe across the street and drop it in the water to enjoy sunsets on Little Trading Bay over looking the Dorset lookout tower and charming town, enjoy all that Lake of Bays has to offer without the waterfront taxes! (id:20829)
| Size Total | 0.598 ac|1/2 - 1.99 acres |
|---|---|
| Size Frontage | 57 |
| Lot size | 0.598 |
| Ownership Type | Freehold |
| Sewer | Septic System |
| Zoning Description | HR |
Building Details
| Type | House |
|---|---|
| Stories | 1 |
| Property Type | Single Family |
| Bathrooms Total | 2 |
| Bedrooms Above Ground | 3 |
| Bedrooms Total | 3 |
| Architectural Style | Bungalow |
| Cooling Type | Central air conditioning |
| Exterior Finish | Wood |
| Fireplace Fuel | Propane |
| Fireplace Type | Other - See remarks |
| Foundation Type | Block |
| Heating Fuel | Propane |
| Heating Type | Forced air |
| Size Interior | 1350 ft2 |
| Utility Water | Drilled Well |
Rooms
| Basement | Utility room | 9'1'' x 8'11'' |
|---|---|---|
| 3pc Bathroom | 13'1'' x 10'0'' | |
| Exercise room | 15'4'' x 10'5'' | |
| Bonus Room | 27'0'' x 15'0'' | |
| Bonus Room | 27'0'' x 15'0'' | |
| Utility room | 9'1'' x 8'11'' | |
| 3pc Bathroom | 13'1'' x 10'0'' | |
| Exercise room | 15'4'' x 10'5'' | |
| Exercise room | 15'4'' x 10'5'' | |
| Bonus Room | 27'0'' x 15'0'' | |
| Utility room | 9'1'' x 8'11'' | |
| 3pc Bathroom | 13'1'' x 10'0'' | |
| Main level | Kitchen/Dining room | 16'10'' x 14'11'' |
| Kitchen/Dining room | 16'10'' x 14'11'' | |
| Family room | 23'5'' x 14'2'' | |
| 4pc Bathroom | 8'11'' x 4'11'' | |
| Bedroom | 9'11'' x 8'1'' | |
| Bedroom | 11'11'' x 8'1'' | |
| Primary Bedroom | 11'6'' x 9'11'' | |
| Living room | 14'1'' x 13'5'' | |
| Living room | 14'1'' x 13'5'' | |
| Primary Bedroom | 11'6'' x 9'11'' | |
| Bedroom | 11'11'' x 8'1'' | |
| Bedroom | 9'11'' x 8'1'' | |
| 4pc Bathroom | 8'11'' x 4'11'' | |
| Family room | 23'5'' x 14'2'' | |
| Kitchen/Dining room | 16'10'' x 14'11'' | |
| Living room | 14'1'' x 13'5'' | |
| Primary Bedroom | 11'6'' x 9'11'' | |
| Bedroom | 11'11'' x 8'1'' | |
| Bedroom | 9'11'' x 8'1'' | |
| 4pc Bathroom | 8'11'' x 4'11'' | |
| Family room | 23'5'' x 14'2'' |
This listing of a Single Family property For sale is courtesy of Sabrina Baum from Forest Hill Real Estate Inc., Brokerage, Dorset
