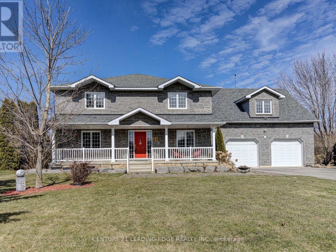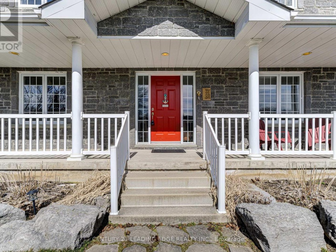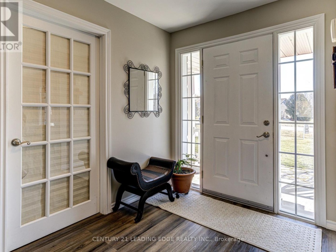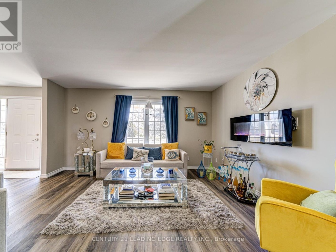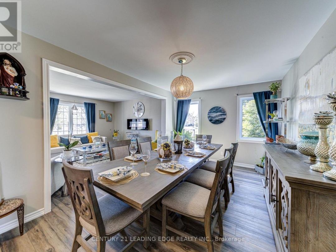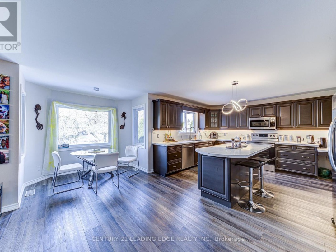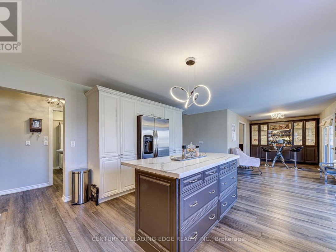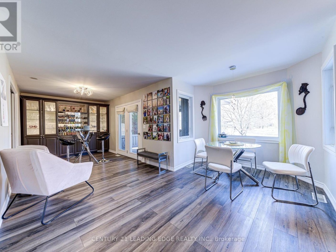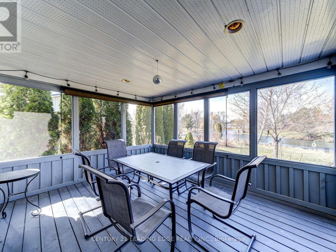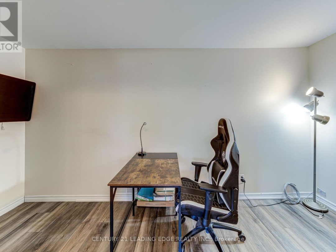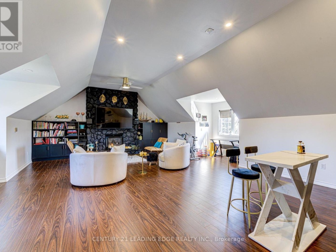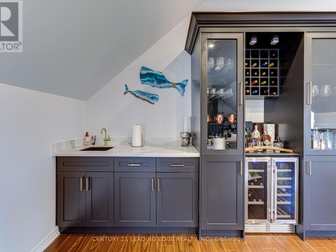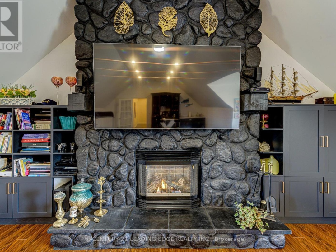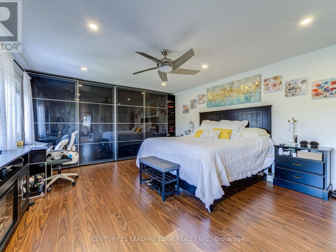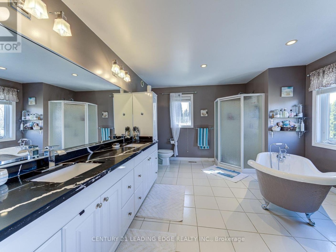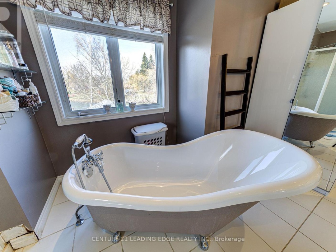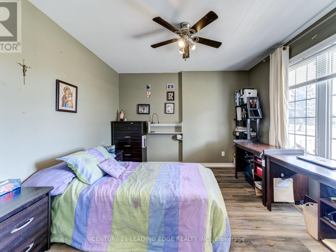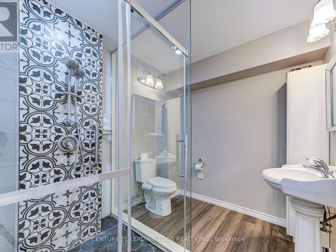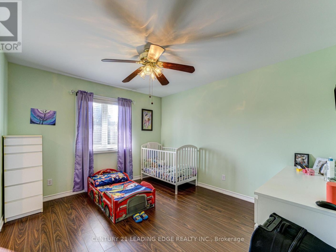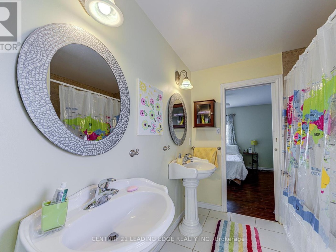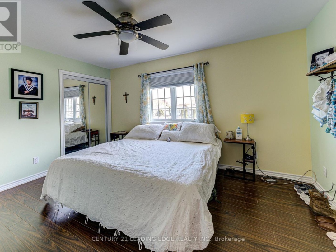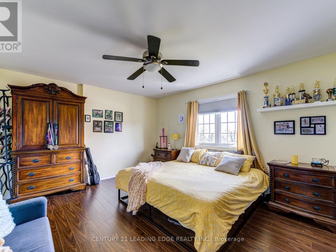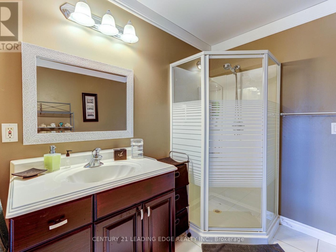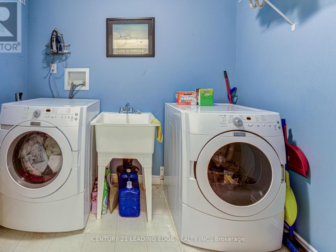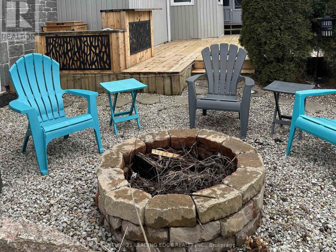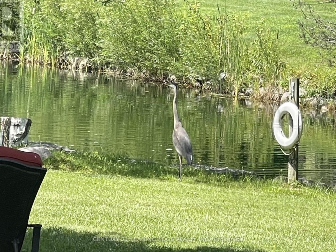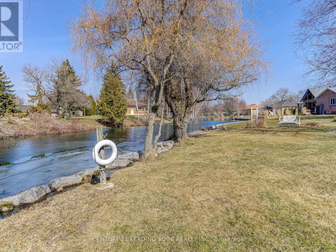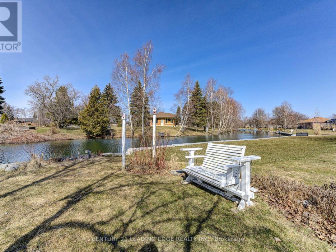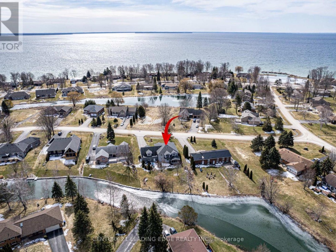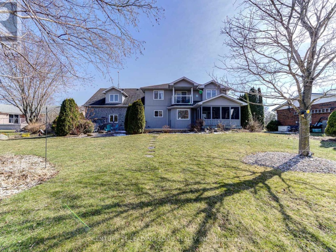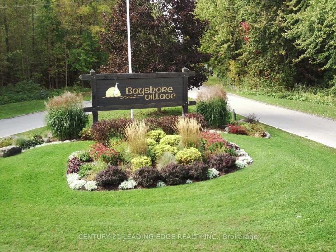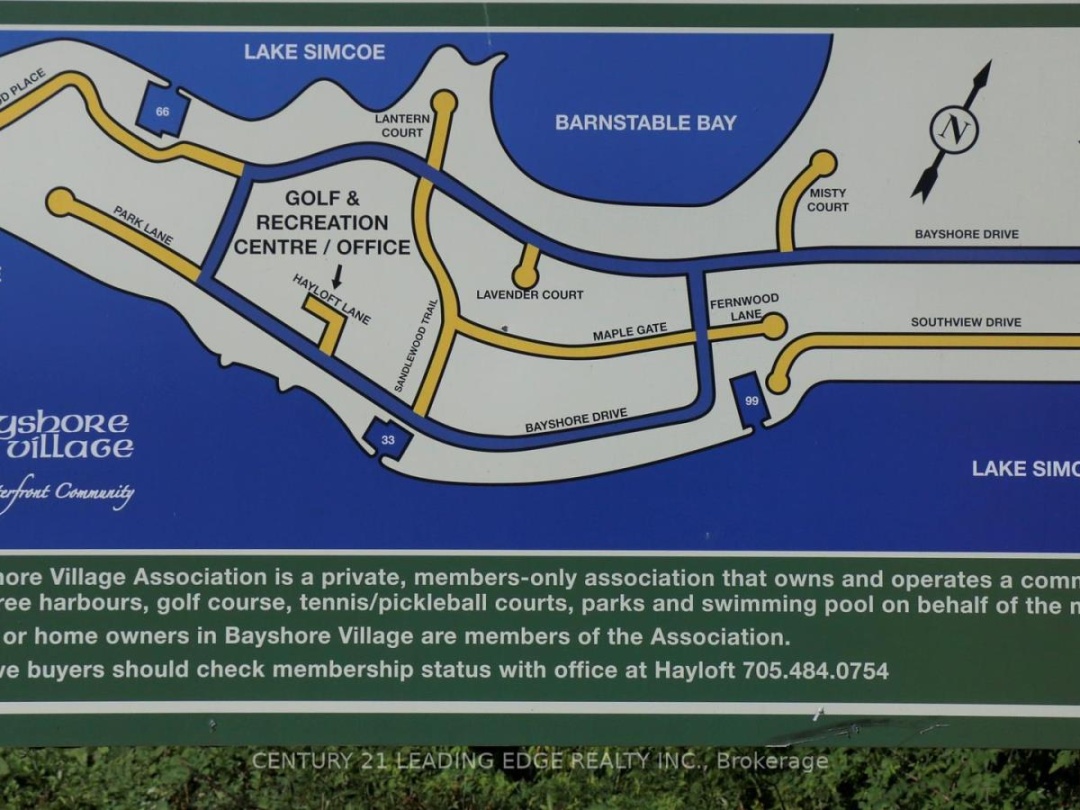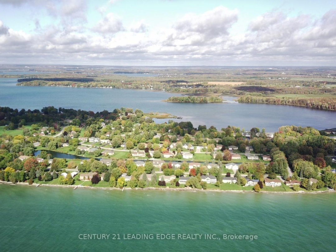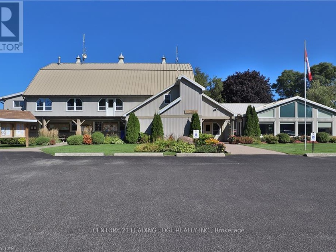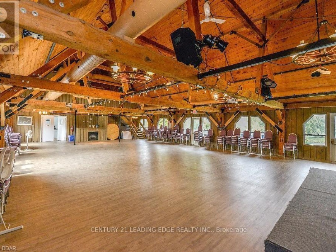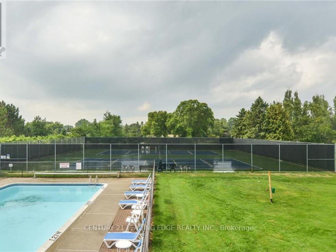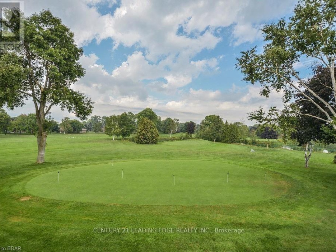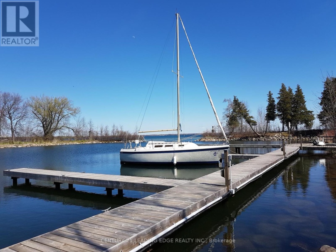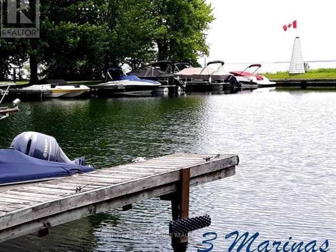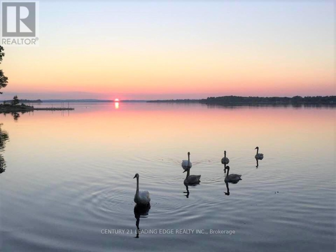26 Maple Gate, Ramara
Property Overview - House For sale
| Price | $ 1 558 800 | On the Market | 17 days |
|---|---|---|---|
| MLS® # | S8150522 | Type | House |
| Bedrooms | 5 Bed | Bathrooms | 4 Bath |
| Postal Code | L0K1B0 | ||
| Street | Maple | Town/Area | Ramara |
| Property Size | 100 x 200 FT | Building Size | 0 ft2 |
Custom built 4/5 bedroom home finished from top to bottom in prestigious Bayshore Village. Featuring a large eat-in Kit with quarts counter tops, screened in porch over looks tranquil pond. Large dining room for all family gatherings. Prim/Br. has huge 5pc Ensuite with relaxing soaker tub. The remaining 3 upper br. share 2 bathrooms, the main fl. den/5th br has access to 3pc bath on main floor. Large double heated garage. Inground sprinkler system. Upstairs family room has flr to ceiling propane fireplace and built in wet bar, entertainers delight. Seller Is A Member In Good Standing with Bayshore Village Association. Membership Fee is $975/Yr And Gives You Access To All Amenities Including, 3 Marinas/Golf/Pickleball/Tennis/Salt Water Pool/Club House and all Social activities ,Member of the Bell Fibe TV/Internet Service at preferred rate
Extras
Fridge; Stove; Built-in Dishwasher; Microwave above Stove: Washer; Dryer; Central Air; Propane Furnace: Water Softener: Inground sprinkler system And All Equipment; Sump Pump Plus Back-up; Central Vac; (id:20829)| Size Total | 100 x 200 FT |
|---|---|
| Lot size | 100 x 200 FT |
| Ownership Type | Freehold |
Building Details
| Type | House |
|---|---|
| Stories | 2 |
| Property Type | Single Family |
| Bathrooms Total | 4 |
| Bedrooms Above Ground | 5 |
| Bedrooms Total | 5 |
| Cooling Type | Central air conditioning |
| Exterior Finish | Stone, Vinyl siding |
| Heating Fuel | Natural gas |
| Heating Type | Forced air |
| Size Interior | 0 ft2 |
Rooms
| Main level | Kitchen | 6.01 m x 4.21 m |
|---|---|---|
| Living room | 4.47 m x 3.7 m | |
| Dining room | 4.44 m x 3.09 m | |
| Family room | 4.64 m x 4.44 m | |
| Den | 3.04 m x 3.04 m | |
| Second level | Family room | 6.14 m x 4.41 m |
| Primary Bedroom | 6.14 m x 4.41 m | |
| Bedroom | 3.63 m x 3.3 m | |
| Bedroom | 4.36 m x 3.3 m | |
| Bedroom | 4.58 m x 3.96 m |
This listing of a Single Family property For sale is courtesy of DAVE HORBAY from CENTURY 21 LEADING EDGE REALTY INC.
