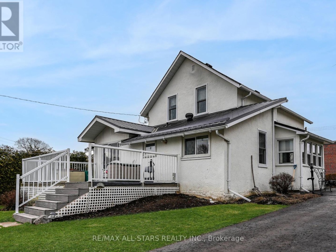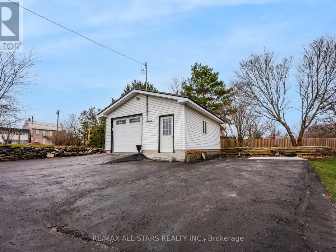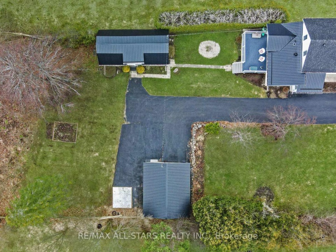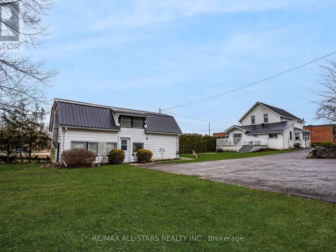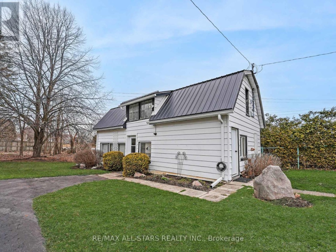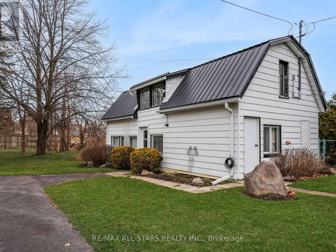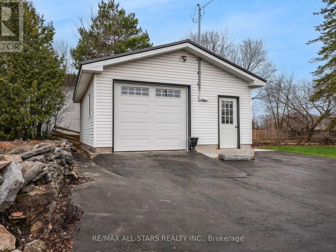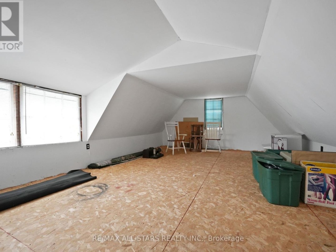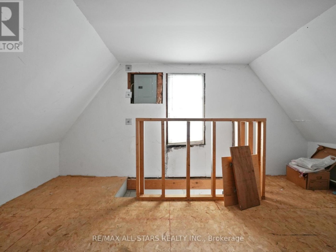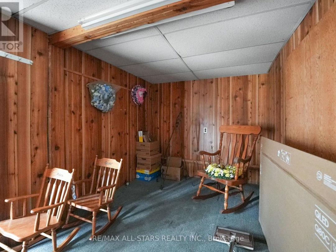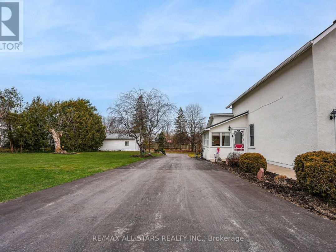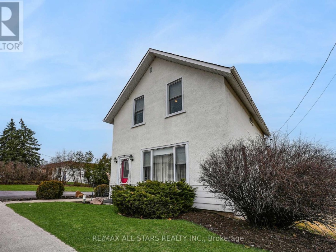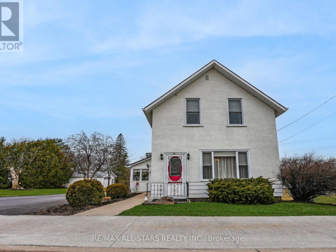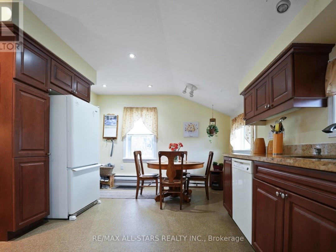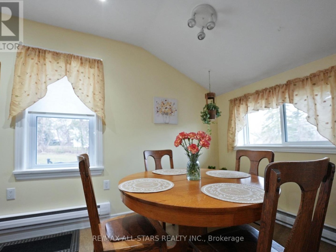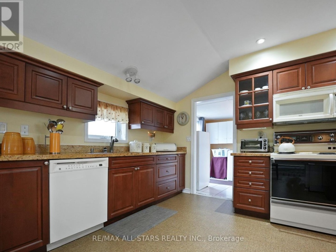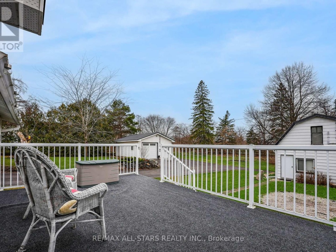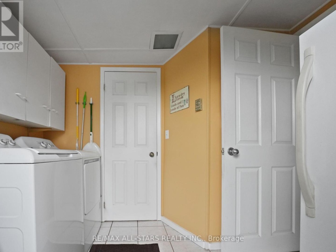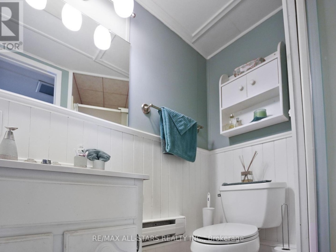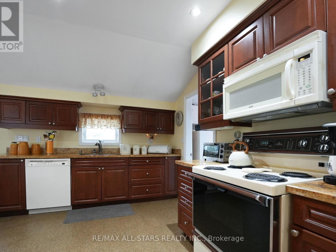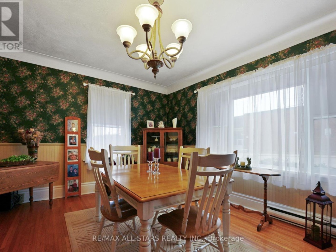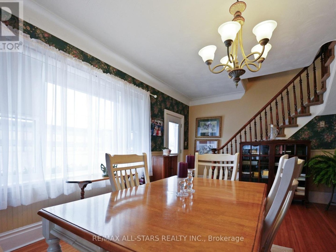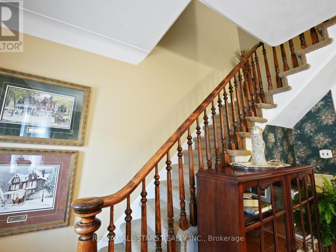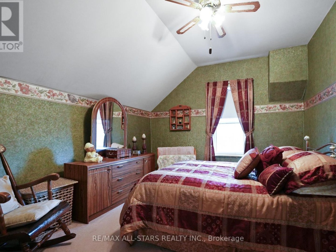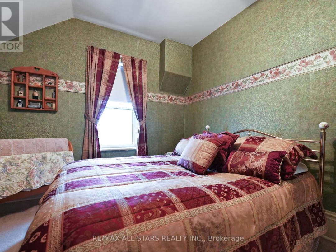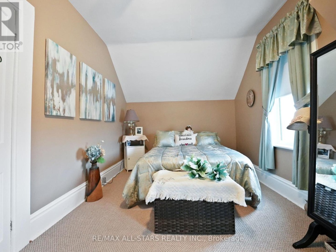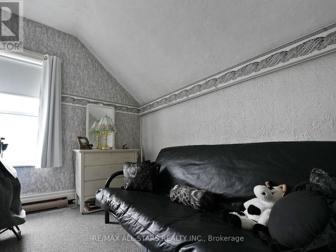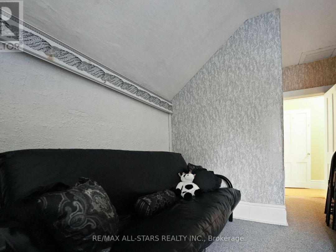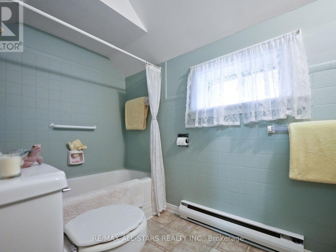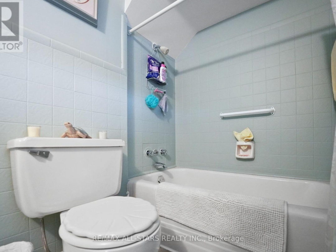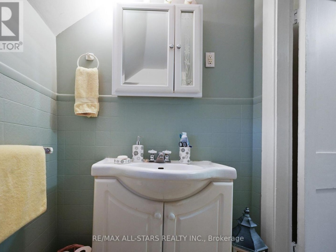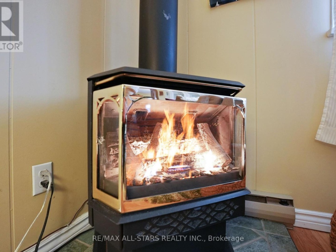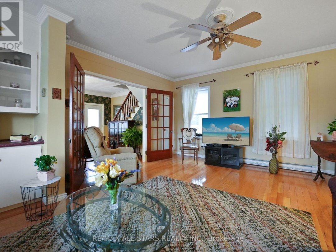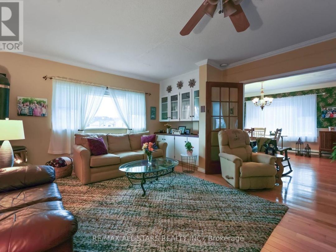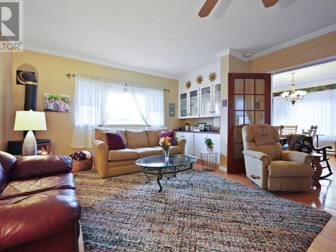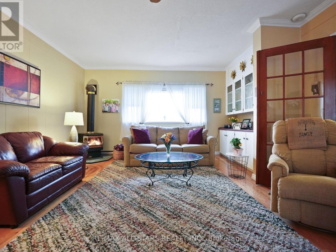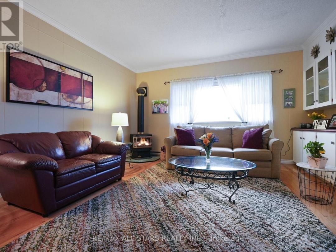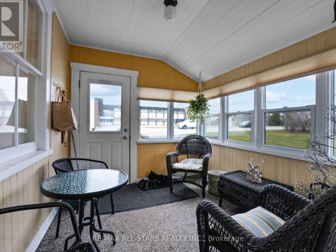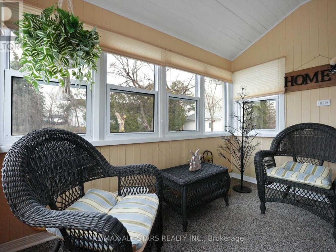12 North Street, Kawartha Lakes
Property Overview - House For sale
| Price | $ 749 000 | On the Market | 23 days |
|---|---|---|---|
| MLS® # | X8153798 | Type | House |
| Bedrooms | 3 Bed | Bathrooms | 2 Bath |
| Postal Code | K0M1N0 | ||
| Street | North | Town/Area | Kawartha Lakes |
| Property Size | 99 x 220 FT|1/2 - 1.99 acres | Building Size | 0 ft2 |
You will fall in love with this inspiring 2 storey home on a double lot in Fenelon Falls. This 3-bedroom 2 bath beauty has been lovingly maintained. Step into this classy & sophisticated property & realize you could live here soon! The Kitchen features updated laminate flooring, granite countertops & built in microwave. Just off the kitchen is laundry with washer & dryer & a walk out to deck. Then just off the laundry is a 3-piece bath with shower. The formal Dining room has wainscoting, gorgeous French doors & hard wood floors that flow into the spacious, bright living room with built in cupboards, propane fireplace and 9 ft ceilings! On the second level you will find 3 bedrooms all with carpet and a 4-piece bath. This property also has a 1.5 detached garage concrete floor not heated with vinyl siding and metal roof there is also another outbuilding 32X60 boasting aluminum siding, metal roof, electric wall heater and tool room with the potential to run a small home business out of ! (id:20829)
| Size Total | 99 x 220 FT|1/2 - 1.99 acres |
|---|---|
| Lot size | 99 x 220 FT |
| Ownership Type | Freehold |
| Sewer | Sanitary sewer |
Building Details
| Type | House |
|---|---|
| Stories | 2 |
| Property Type | Single Family |
| Bathrooms Total | 2 |
| Bedrooms Above Ground | 3 |
| Bedrooms Total | 3 |
| Exterior Finish | Stucco, Stone |
| Heating Fuel | Electric |
| Heating Type | Baseboard heaters |
| Size Interior | 0 ft2 |
| Utility Water | Municipal water |
Rooms
| Main level | Sunroom | 2.44 m x 2.74 m |
|---|---|---|
| Kitchen | 4.88 m x 3.66 m | |
| Laundry room | 2.74 m x 2.44 m | |
| Dining room | 3.96 m x 5.18 m | |
| Living room | 6.1 m x 4.57 m | |
| Sunroom | 2.44 m x 2.74 m | |
| Kitchen | 4.88 m x 3.66 m | |
| Laundry room | 2.74 m x 2.44 m | |
| Dining room | 3.96 m x 5.18 m | |
| Living room | 6.1 m x 4.57 m | |
| Second level | Primary Bedroom | 2.87 m x 4.88 m |
| Bedroom 2 | 3.35 m x 3.66 m | |
| Bedroom 3 | 2.57 m x 3 m | |
| Primary Bedroom | 2.87 m x 4.88 m | |
| Bedroom 2 | 3.35 m x 3.66 m | |
| Bedroom 3 | 2.57 m x 3 m |
This listing of a Single Family property For sale is courtesy of Heather Jo Ahrens from Remax Allstars Realty Inc
