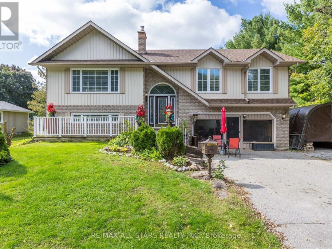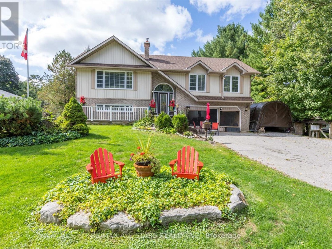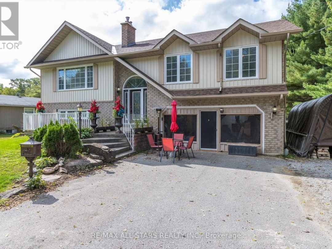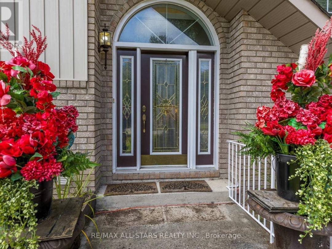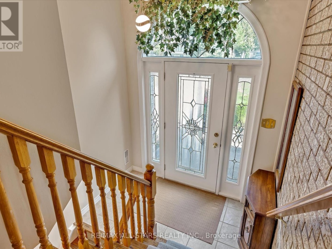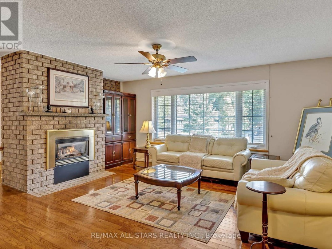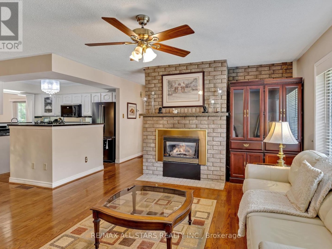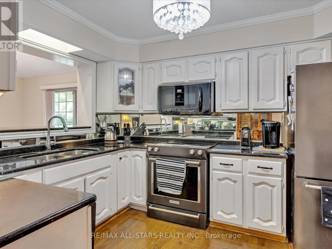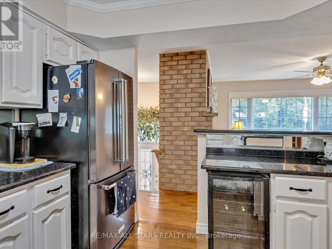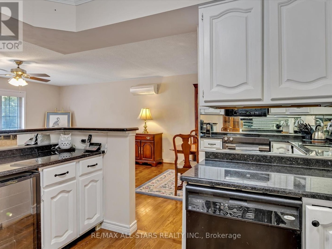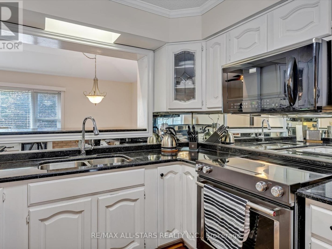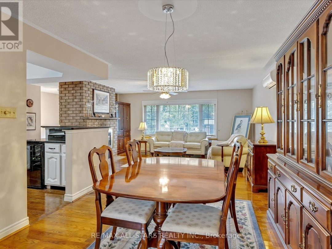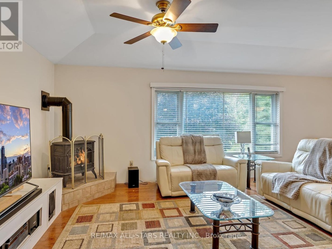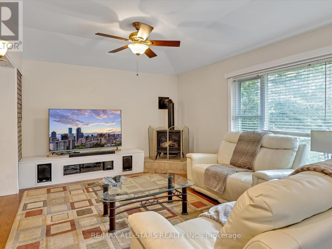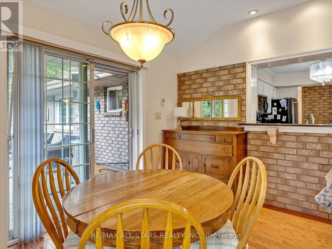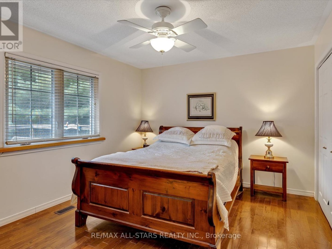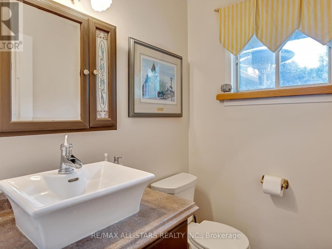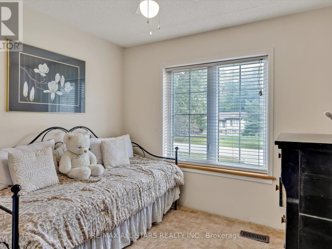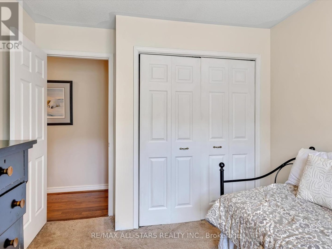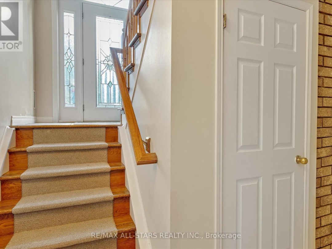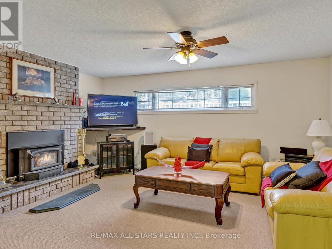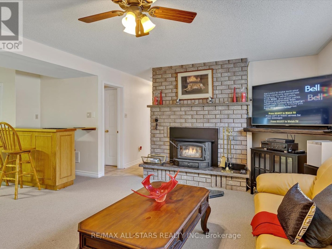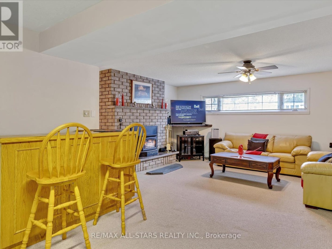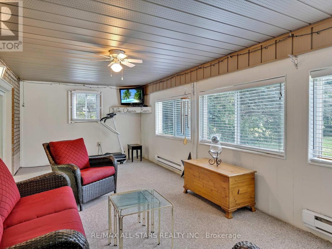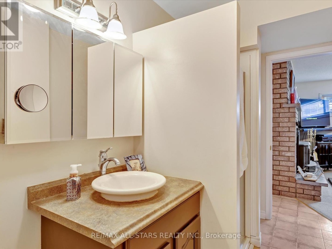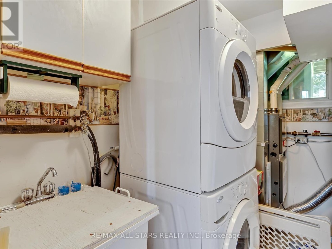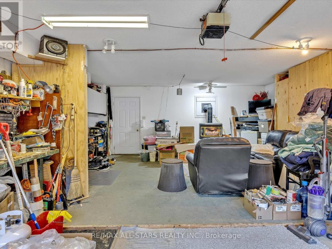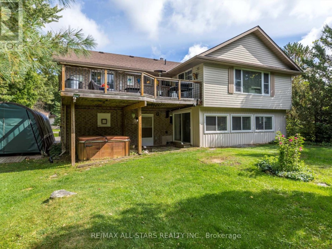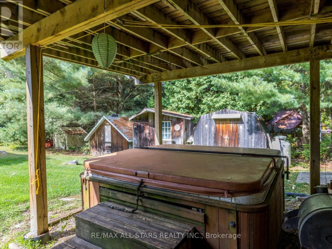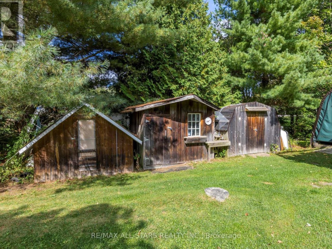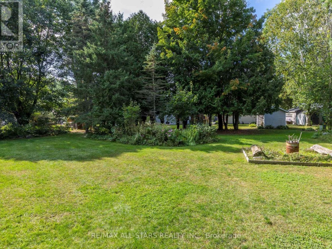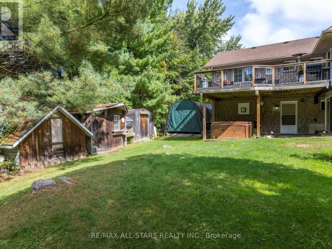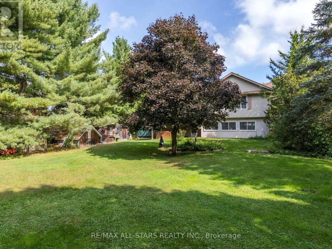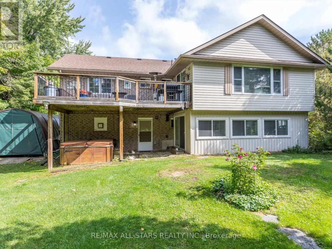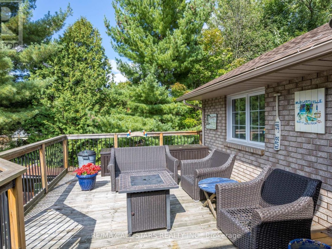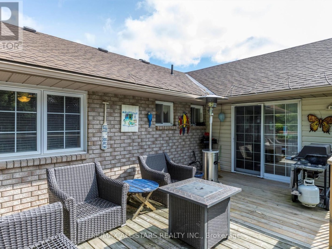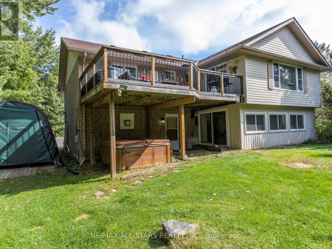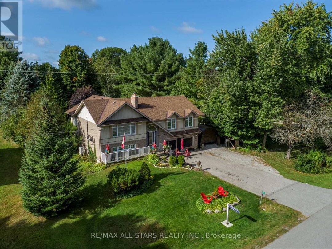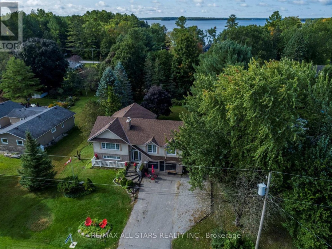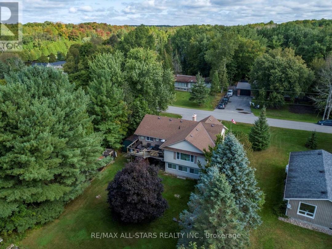97 Pirates Glen Drive N, Galway-Cavendish and Harvey
Property Overview - House For sale
| Price | $ 799 000 | On the Market | 0 days |
|---|---|---|---|
| MLS® # | X8169834 | Type | House |
| Bedrooms | 4 Bed | Bathrooms | 3 Bath |
| Postal Code | K0M1A0 | ||
| Street | Pirates Glen | Town/Area | Galway-Cavendish and Harvey |
| Property Size | 100 FT|under 1/2 acre | Building Size | 0 ft2 |
Experience Exceptional Living in this Sought after Family Waterfront Community. North Pigeon Lake. Fully updated, Raised Bungalow, Custom Built 3 plus 1 bedrooms 2.5 Bathrooms. Stunning granite kitchen countertops, Gleaming floors. Tastefully decorated! Attached four season sun/family room. Plenty of Natural light. Great decks. Fully finished walkout lower level great for entertaining or extended family. Forced Air Propane Furnace (6Yrs new) Two Heat Pumps, three Propane fireplaces plus Wood burning unit in Family Room. Attached Heated Garage/Workshop. Adjacent Shelterlogic Garage. Plenty of storage. Triple paved Driveway. Lovely Private back yard, storage sheds. Walk to Scenic Park with Beach. Docking available through the community Assoc. Boat 5 lakes on the Trent Severn Waterway. Directly on the school bus Route. Trails for ATV enthusiast.
Extras
Please allow 2 hours notice for showings as seller works from home. Hot tub has not been used this year & is being sold \"as is\" See attachment for Features and Benifits (id:20829)| Size Total | 100 FT|under 1/2 acre |
|---|---|
| Lot size | 100 FT |
| Ownership Type | Freehold |
| Sewer | Septic System |
Building Details
| Type | House |
|---|---|
| Stories | 2 |
| Property Type | Single Family |
| Bathrooms Total | 3 |
| Bedrooms Above Ground | 4 |
| Bedrooms Total | 4 |
| Cooling Type | Wall unit |
| Exterior Finish | Brick, Vinyl siding |
| Heating Fuel | Electric |
| Heating Type | Forced air |
| Size Interior | 0 ft2 |
| Utility Water | Municipal water |
Rooms
| Basement | Recreational, Games room | 7.85 m x 5.54 m |
|---|---|---|
| Laundry room | 3.48 m x 1.88 m | |
| Recreational, Games room | 7.85 m x 5.54 m | |
| Recreational, Games room | 7.85 m x 5.54 m | |
| Laundry room | 3.48 m x 1.88 m | |
| Laundry room | 3.48 m x 1.88 m | |
| Recreational, Games room | 7.85 m x 5.54 m | |
| Recreational, Games room | 7.85 m x 5.54 m | |
| Laundry room | 3.48 m x 1.88 m | |
| Laundry room | 3.48 m x 1.88 m | |
| Ground level | Bedroom | 3.25 m x 2.95 m |
| Bedroom | 3.25 m x 2.97 m | |
| Dining room | 3.48 m x 3.4 m | |
| Family room | 3.66 m x 7.06 m | |
| Bedroom | 3.4 m x 5.18 m | |
| Living room | 4.32 m x 5.61 m | |
| Kitchen | 3.45 m x 2.95 m | |
| Family room | 3.66 m x 7.06 m | |
| Dining room | 3.48 m x 3.4 m | |
| Kitchen | 3.45 m x 2.95 m | |
| Living room | 4.32 m x 5.61 m | |
| Bedroom | 3.25 m x 2.97 m | |
| Bedroom | 3.25 m x 2.95 m | |
| Bedroom | 3.4 m x 5.18 m | |
| Bedroom | 3.4 m x 5.18 m | |
| Dining room | 3.48 m x 3.4 m | |
| Bedroom | 3.25 m x 2.95 m | |
| Bedroom | 3.25 m x 2.97 m | |
| Dining room | 3.48 m x 3.4 m | |
| Family room | 3.66 m x 7.06 m | |
| Kitchen | 3.45 m x 2.95 m | |
| Living room | 4.32 m x 5.61 m | |
| Bedroom | 3.4 m x 5.18 m | |
| Bedroom | 3.25 m x 2.95 m | |
| Bedroom | 3.25 m x 2.97 m | |
| Living room | 4.32 m x 5.61 m | |
| Family room | 3.66 m x 7.06 m | |
| Kitchen | 3.45 m x 2.95 m | |
| Living room | 4.32 m x 5.61 m | |
| Bedroom | 3.4 m x 5.18 m | |
| Bedroom | 3.25 m x 2.95 m | |
| Bedroom | 3.25 m x 2.97 m | |
| Dining room | 3.48 m x 3.4 m | |
| Family room | 3.66 m x 7.06 m | |
| Kitchen | 3.45 m x 2.95 m |
Video of 97 Pirates Glen Drive N,
This listing of a Single Family property For sale is courtesy of CATHY POOLE from RE/MAX ALL-STARS REALTY INC.
