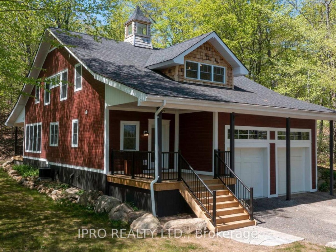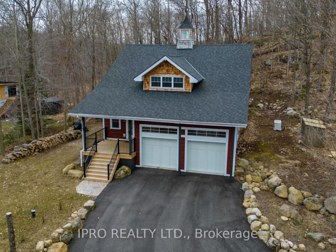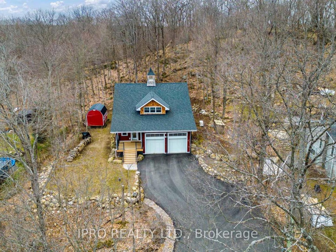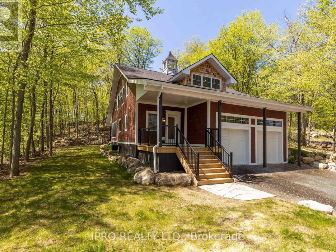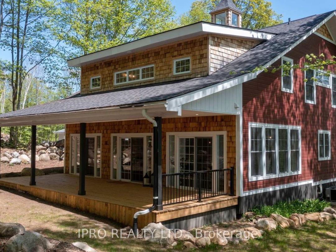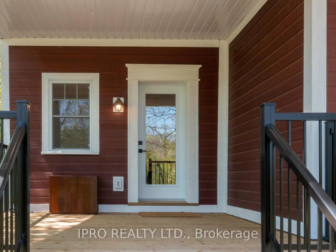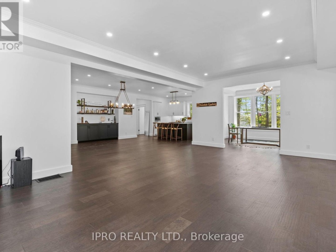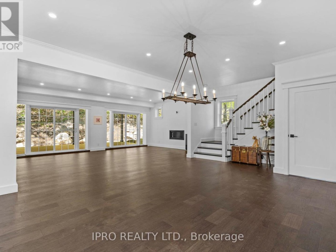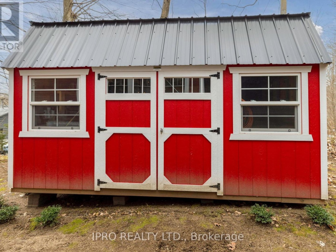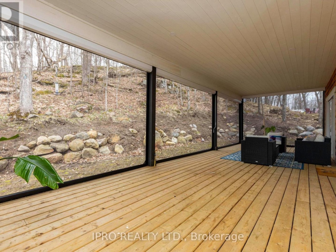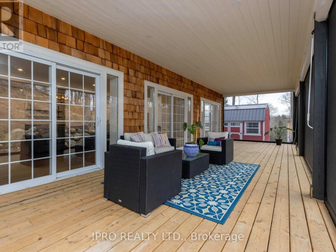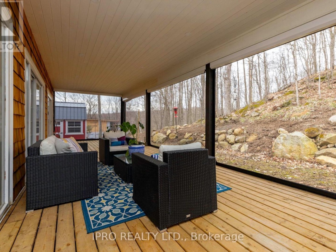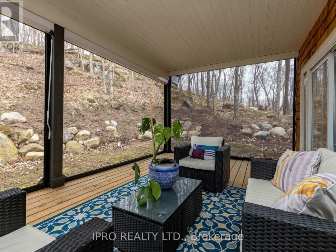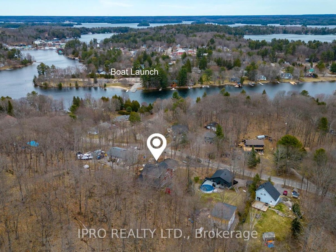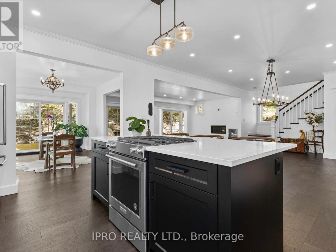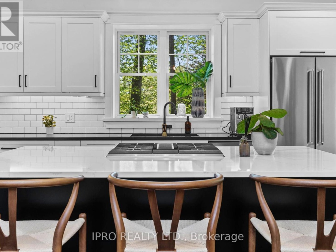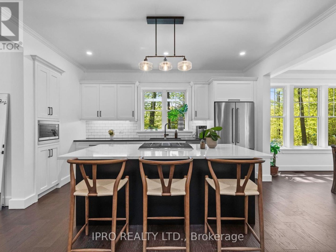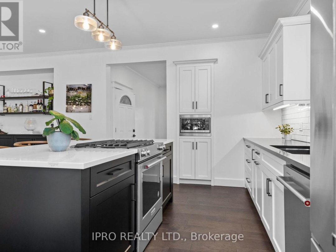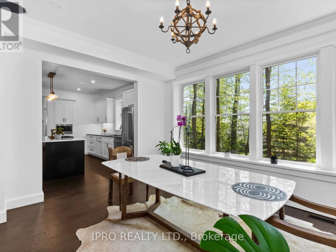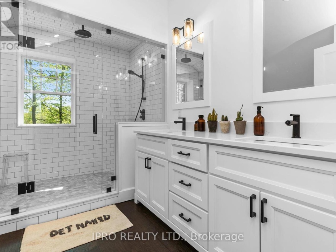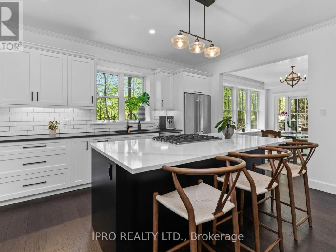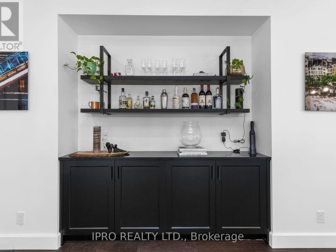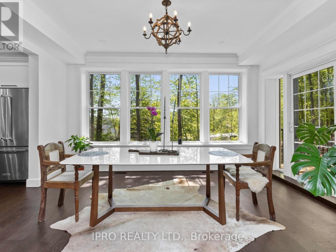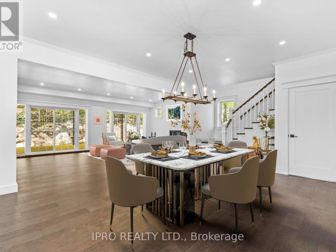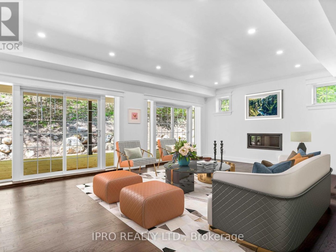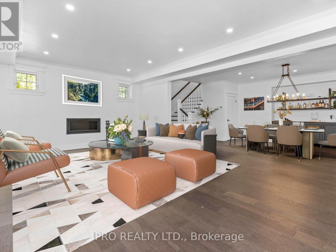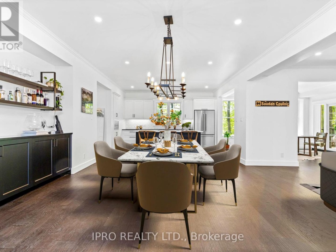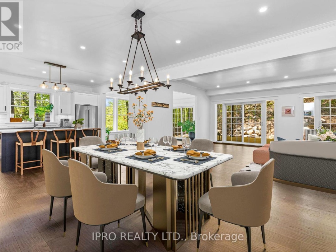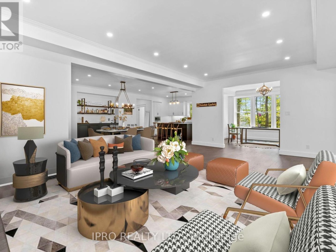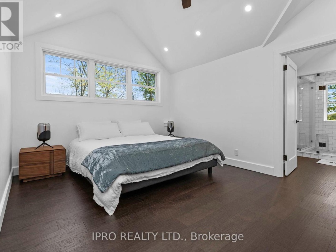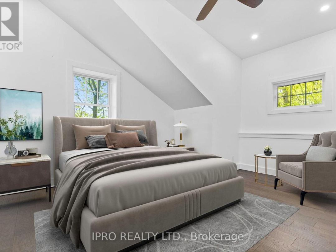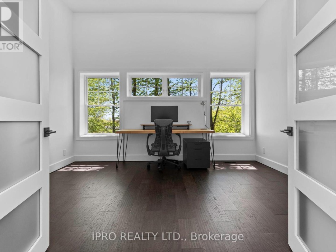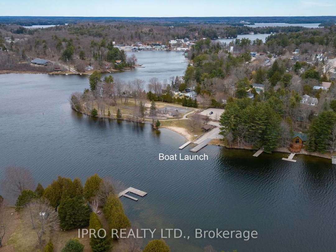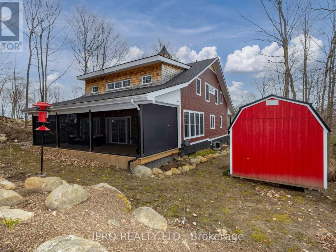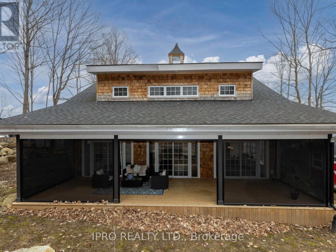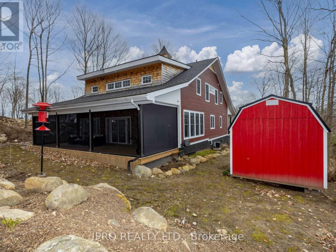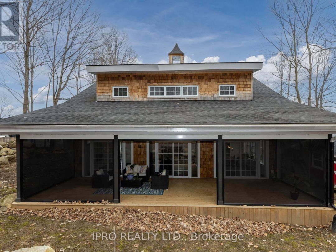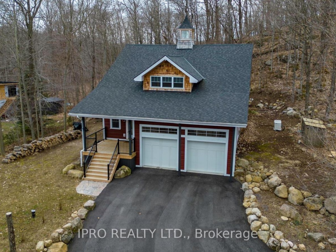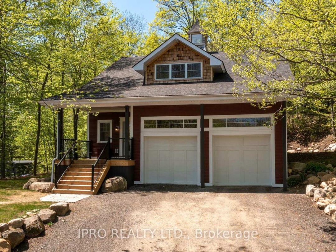39 Todholm Drive, Muskoka Lakes
Property Overview - House For sale
| Price | $ 1 199 500 | On the Market | 0 days |
|---|---|---|---|
| MLS® # | X8204454 | Type | House |
| Bedrooms | 4 Bed | Bathrooms | 3 Bath |
| Postal Code | P0B1J0 | ||
| Street | Todholm | Town/Area | Muskoka Lakes |
| Property Size | 100 x 200 FT | Building Size | 0 ft2 |
Welcome to 39 Todholm Drive! Located in one of Port Carling's sought after neighborhoods!This remarkable family home has undergone a complete renovation, showcasing an ICF foundation, engineered hardwood floors, custom trims and fixtures, a new roof, plumbing, electrical, and HVAC system with AC and a newly asphalted driveway. The spacious 22 x 22 double car garage is also standout feature! Step inside to discover a truly stunning open concept layout with a cozy gas fireplace and a spacious 12 x 36 covered, screened-in deck. All so perfect for entertaining your guests!Upstairs, you'll find four generous bedrooms filled with natural light, two full baths, and a convenient laundry area. The primary room has dual closets and a luxurious five-piece en suite with a walk-in shower, soaker tub, and double sinks.Outside, enjoy the custom decking with brand new screens. A brief stroll will lead you to the nearby public dock for quick access to Lake Muskoka! This home has it all!
Extras
Dishwasher, Dryer, Freezer, Gas Stove, Refrigerator, Washer (id:20829)| Size Total | 100 x 200 FT |
|---|---|
| Lot size | 100 x 200 FT |
| Ownership Type | Freehold |
| Sewer | Septic System |
Building Details
| Type | House |
|---|---|
| Stories | 2 |
| Property Type | Single Family |
| Bathrooms Total | 3 |
| Bedrooms Above Ground | 4 |
| Bedrooms Total | 4 |
| Cooling Type | Central air conditioning |
| Foundation Type | Concrete |
| Heating Fuel | Propane |
| Heating Type | Forced air |
| Size Interior | 0 ft2 |
Rooms
| Ground level | Living room | 6.8 m x 6 m |
|---|---|---|
| Living room | 6.8 m x 6 m | |
| Dining room | 3.3 m x 4.5 m | |
| Kitchen | 3.7 m x 4.2 m | |
| Foyer | 3.53 m x 4.5 m | |
| Living room | 6.8 m x 6 m | |
| Dining room | 3.3 m x 4.5 m | |
| Kitchen | 3.7 m x 4.2 m | |
| Foyer | 3.53 m x 4.5 m | |
| Foyer | 3.53 m x 4.5 m | |
| Kitchen | 3.7 m x 4.2 m | |
| Dining room | 3.3 m x 4.5 m | |
| Second level | Other | 5.9 m x 4.3 m |
| Bedroom 4 | 3.4 m x 4.3 m | |
| Primary Bedroom | 3.5 m x 4.6 m | |
| Bedroom 3 | 3.44 m x 4.3 m | |
| Bedroom 2 | 3.4 m x 4.3 m | |
| Other | 5.9 m x 4.3 m | |
| Bedroom 2 | 3.4 m x 4.3 m | |
| Bedroom 4 | 3.4 m x 4.3 m | |
| Primary Bedroom | 3.5 m x 4.6 m | |
| Bedroom 3 | 3.44 m x 4.3 m | |
| Bedroom 2 | 3.4 m x 4.3 m | |
| Other | 5.9 m x 4.3 m | |
| Bedroom 4 | 3.4 m x 4.3 m | |
| Primary Bedroom | 3.5 m x 4.6 m | |
| Bedroom 3 | 3.44 m x 4.3 m |
This listing of a Single Family property For sale is courtesy of CHRISTINA BRAS from IPRO REALTY LTD.
