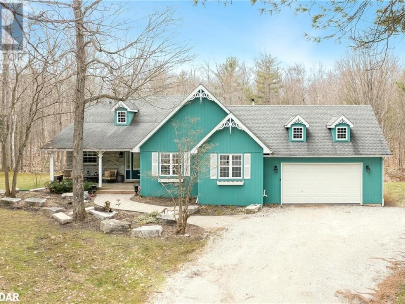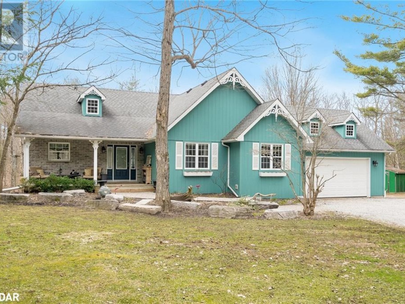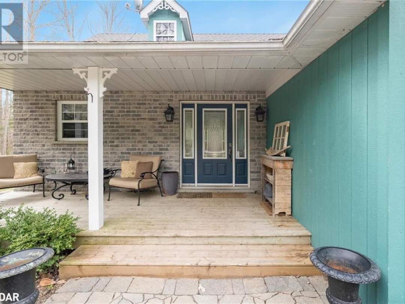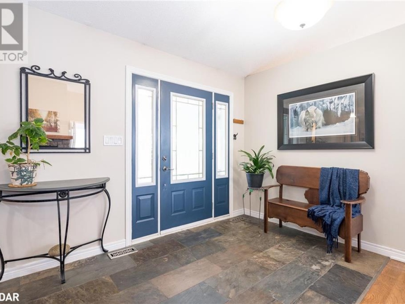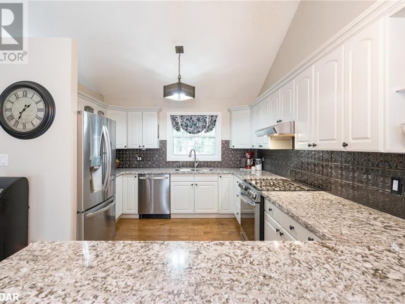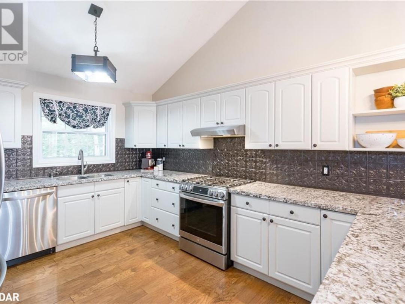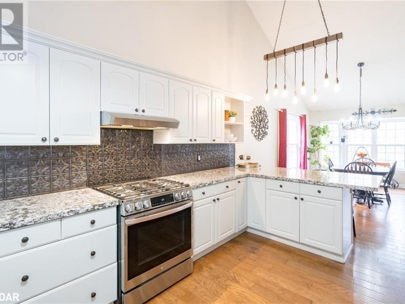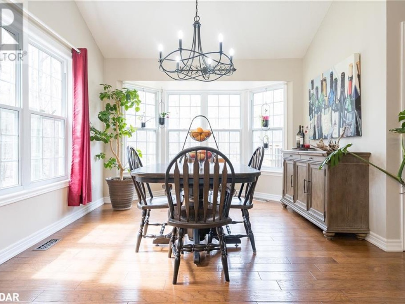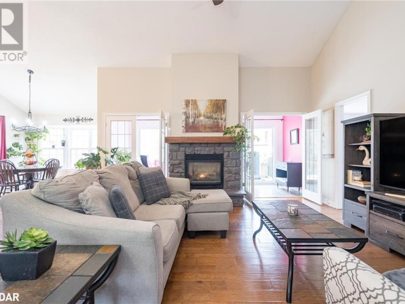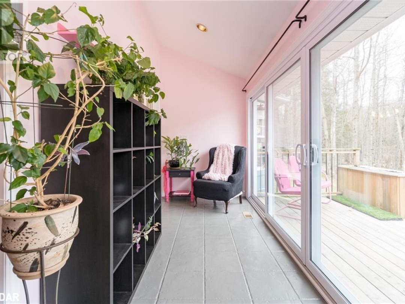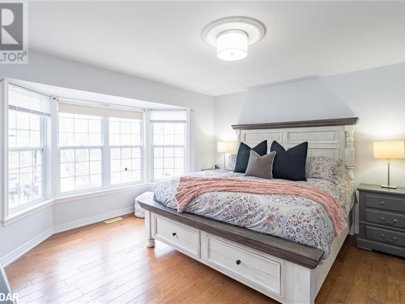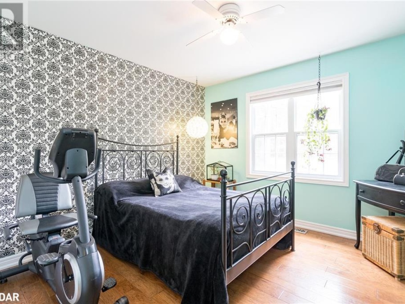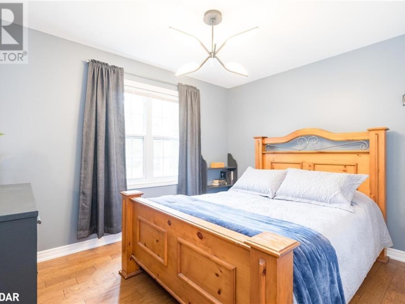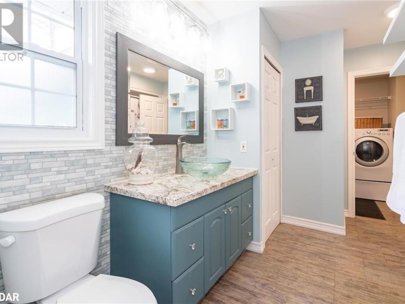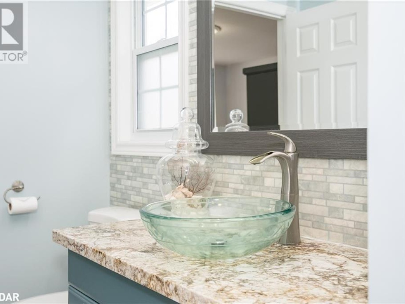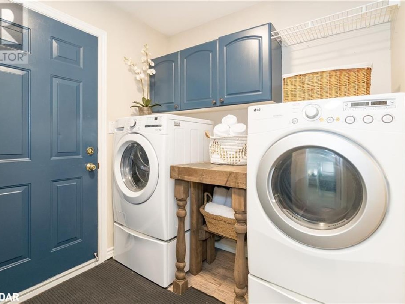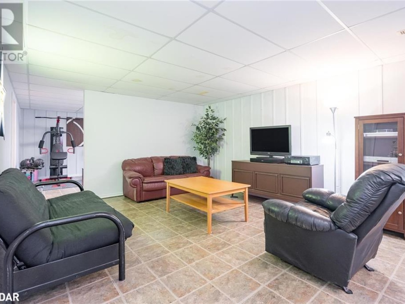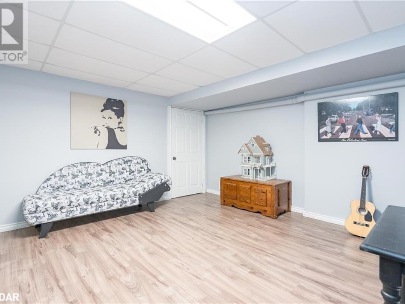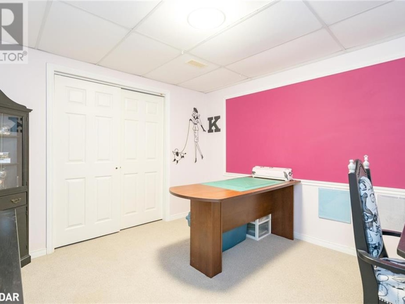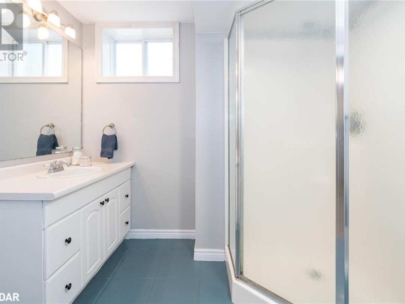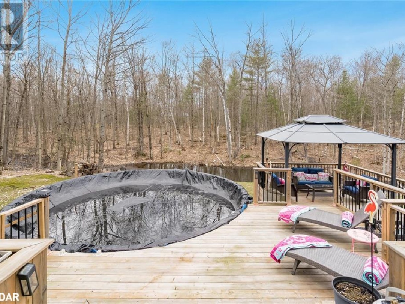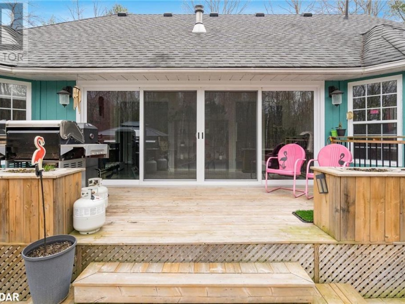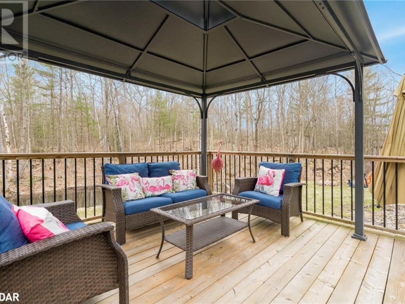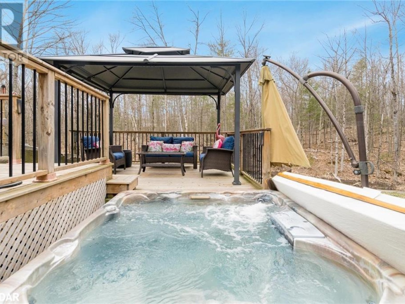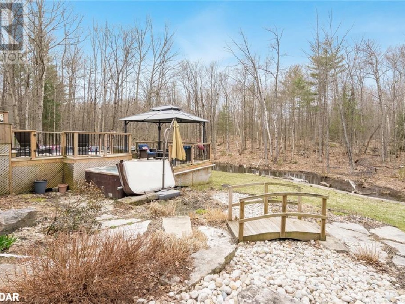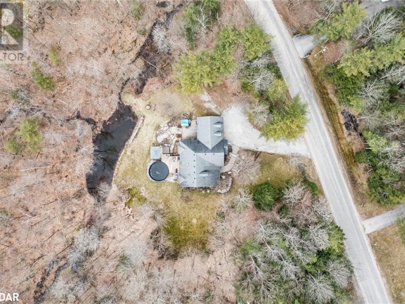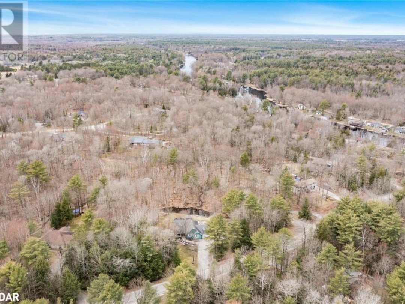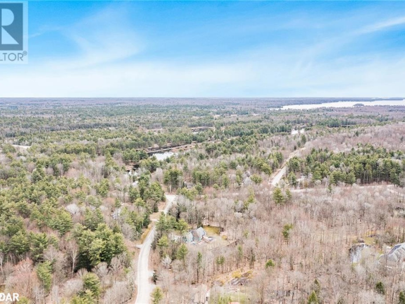4522 Trent Trail, Washago
Property Overview - House For sale
| Price | $ 899 999 | On the Market | 3 days |
|---|---|---|---|
| MLS® # | 40569685 | Type | House |
| Bedrooms | 3 Bed | Bathrooms | 2 Bath |
| Postal Code | L0K2B0 | ||
| Street | TRENT | Town/Area | Washago |
| Property Size | 2 - 4.99 acres | Building Size | 2978 ft2 |
Top 5 Reasons You Will Love This Home: 1) Discover the charm of this delightful ranch bungalow, boasting an elegant blend of brick and wood exterior, nestled on nearly 3-acres of pristine landscape 2) Inviting and open floor plan flooded with natural light and a fireplace gracing the great room, presenting a welcoming ambiance throughout the home 3) Uncover potential within the expansive basement, offering ample space for customization and additional living areas 4) Retreat to the serene sunroom, seamlessly extending to a spacious deck adorned with a newer hot tub and pool, perfect for indulging in summer relaxation and outdoor entertainment 5) Exquisite outdoor living space featuring a spacious back deck complemented by a hot tub and an inviting pool, perfect for leisure and relaxation. 2,978 fin.sq.ft. Age 23. Visit our website for more detailed information. (id:20829)
| Size Total | 2 - 4.99 acres |
|---|---|
| Size Frontage | 298 |
| Size Depth | 404 ft |
| Ownership Type | Freehold |
| Sewer | Septic System |
| Zoning Description | RU |
Building Details
| Type | House |
|---|---|
| Stories | 1 |
| Property Type | Single Family |
| Bathrooms Total | 2 |
| Bedrooms Above Ground | 3 |
| Bedrooms Total | 3 |
| Architectural Style | Bungalow |
| Cooling Type | Central air conditioning |
| Exterior Finish | Brick, Wood |
| Fireplace Fuel | Propane |
| Fireplace Type | Other - See remarks |
| Foundation Type | Poured Concrete |
| Heating Fuel | Propane |
| Heating Type | Forced air |
| Size Interior | 2978 ft2 |
| Utility Water | Drilled Well |
Rooms
| Basement | Other | 17'0'' x 14'5'' |
|---|---|---|
| Recreation room | 29'3'' x 15'2'' | |
| Exercise room | 13'8'' x 12'3'' | |
| Other | 17'0'' x 14'5'' | |
| 3pc Bathroom | Measurements not available | |
| Recreation room | 29'3'' x 15'2'' | |
| Exercise room | 13'8'' x 12'3'' | |
| 3pc Bathroom | Measurements not available | |
| Lower level | Laundry room | 7'0'' x 2'5'' |
| Laundry room | 7'0'' x 2'5'' | |
| Main level | Kitchen | 15'0'' x 11'0'' |
| Office | 11'4'' x 10'8'' | |
| Dining room | 61'6'' x 11'2'' | |
| Living room | 20'3'' x 16'4'' | |
| Sunroom | 17'2'' x 5'10'' | |
| Primary Bedroom | 15'0'' x 14'0'' | |
| Bedroom | 15'7'' x 11'2'' | |
| Bedroom | 11'9'' x 11'8'' | |
| 4pc Bathroom | Measurements not available | |
| Office | 11'4'' x 10'8'' | |
| Kitchen | 15'0'' x 11'0'' | |
| Dining room | 61'6'' x 11'2'' | |
| Living room | 20'3'' x 16'4'' | |
| Sunroom | 17'2'' x 5'10'' | |
| Primary Bedroom | 15'0'' x 14'0'' | |
| Bedroom | 15'7'' x 11'2'' | |
| Bedroom | 11'9'' x 11'8'' | |
| 4pc Bathroom | Measurements not available |
Video of 4522 Trent Trail,
This listing of a Single Family property For sale is courtesy of Mark Faris from Faris Team Real Estate Brokerage
