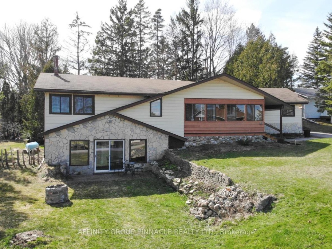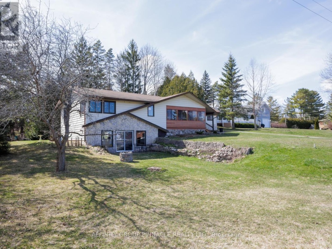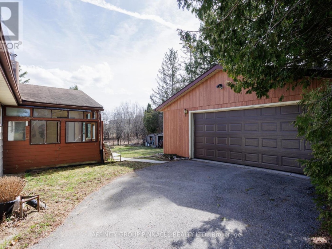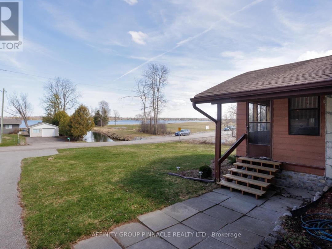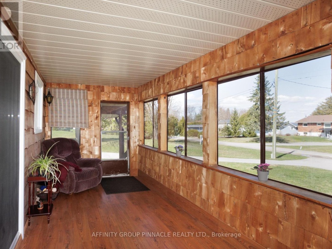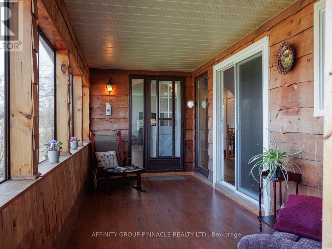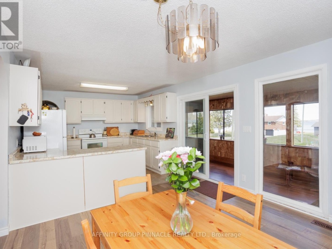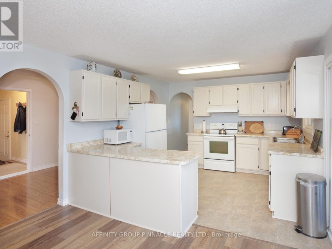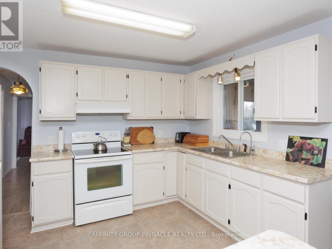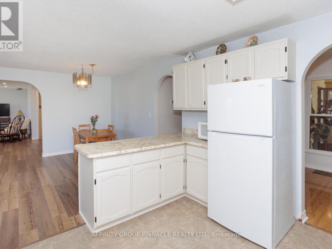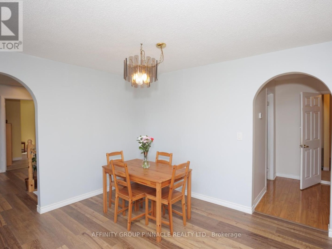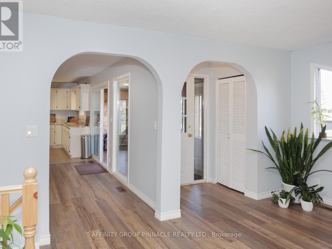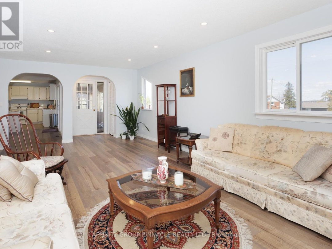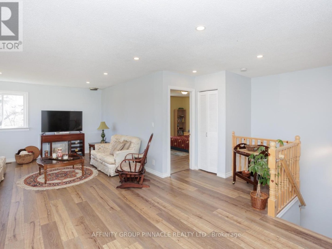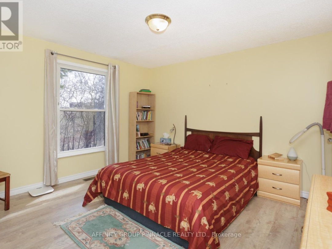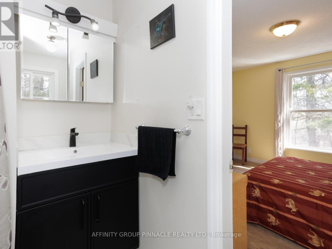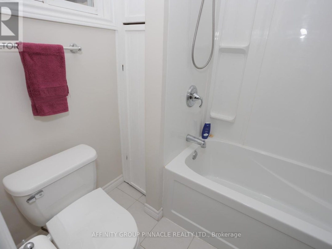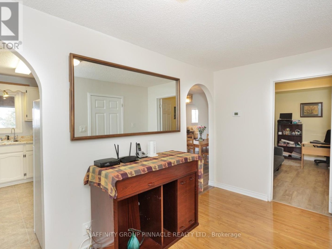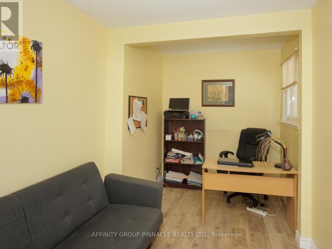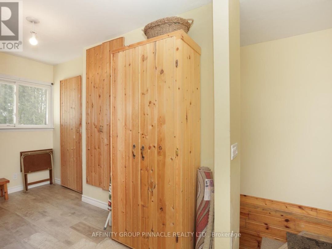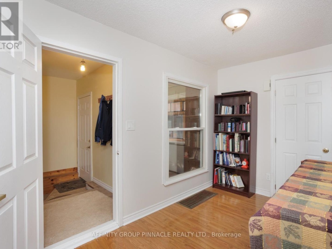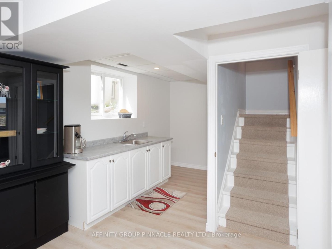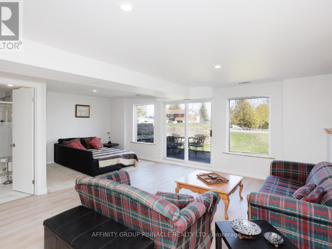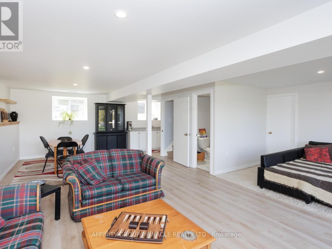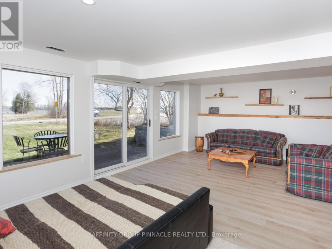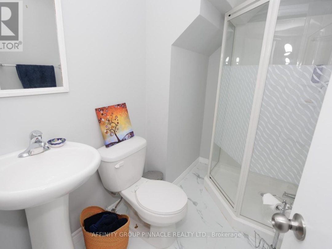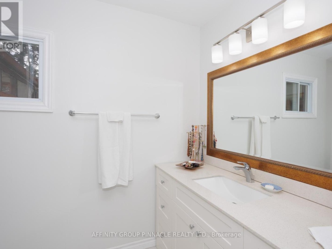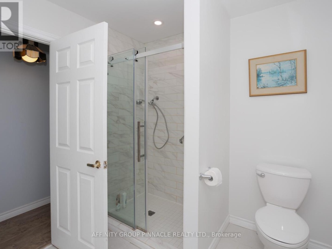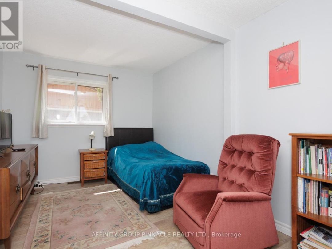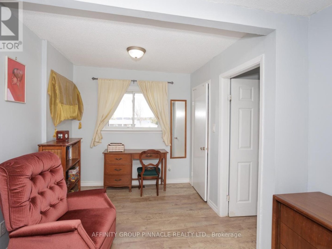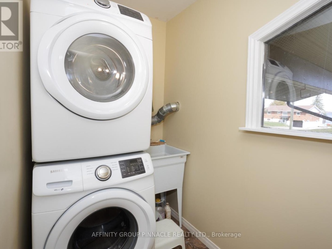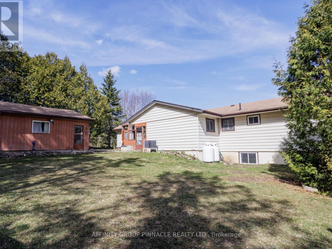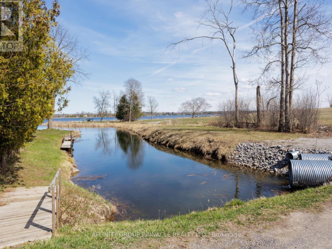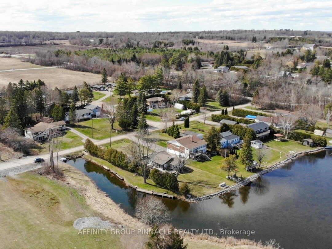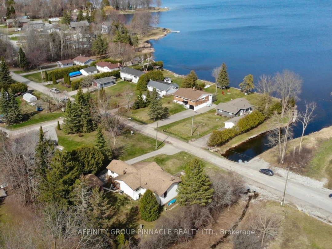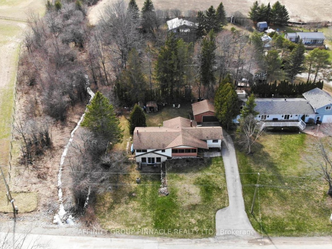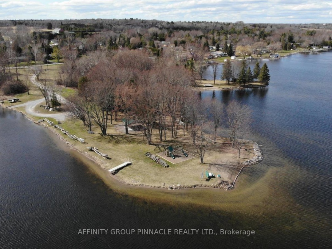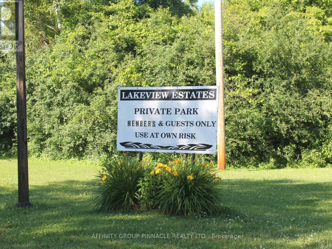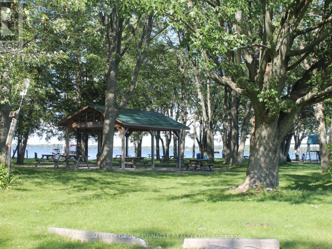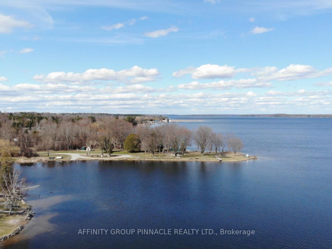14 Lakeview Crescent, Kawartha Lakes
Property Overview - House For sale
| Price | $ 819 000 | On the Market | 0 days |
|---|---|---|---|
| MLS® # | X8242432 | Type | House |
| Bedrooms | 3 Bed | Bathrooms | 3 Bath |
| Postal Code | K0M1A0 | ||
| Street | Lakeview | Town/Area | Kawartha Lakes |
| Property Size | 140 x 113.73 FT|under 1/2 acre | Building Size | 0 ft2 |
Extensively updated ranch-style bungalow with European flair nestled on third of an acre on Pigeon Lake. Perfectly tailored for families seeking space, comfort, a waterfront lifestyle and easy HWY access. The open-concept living area seamlessly connects the living room, eat-in dining area and bright kitchen, creating the perfect environment for entertaining. Enclosed sunroom, to enjoy the sunrise and the wild life. Large primary bedroom with ensuite 4pc bathroom. Second bedroom adjacent to updated 3pc main bathroom and laundry room. Additional bedroom used as an office and a pantry completes the upper level. The newly renovated lower level studio is sun-filled from large windows and walk-out patio doors opening to an unobstructed view of the lagoon. Includes a kitchenette with stove hook-up and fridge space, 3 pc bathroom and corner sleeping area. Potential for an in-law suite or income generation. Lots of storage space throughout the home including cold storage and workshop areas in the basement. New flooring , electrical panels, lighting and attic insulation. Detached 2 car garage. Spacious backyard perfect for children to play while still allowing room for gardening! Bonus, deeded access dock across the road to boat the Trent Waterway System and the 5 acre private neighbourhood park with beach & swimming area, playground & picnic area with an association fee of just $ 70/year. (id:20829)
| Size Total | 140 x 113.73 FT|under 1/2 acre |
|---|---|
| Lot size | 140 x 113.73 FT |
| Ownership Type | Freehold |
| Sewer | Septic System |
Building Details
| Type | House |
|---|---|
| Stories | 1 |
| Property Type | Single Family |
| Bathrooms Total | 3 |
| Bedrooms Above Ground | 3 |
| Bedrooms Total | 3 |
| Architectural Style | Raised bungalow |
| Cooling Type | Central air conditioning |
| Exterior Finish | Stone, Vinyl siding |
| Foundation Type | Block |
| Heating Fuel | Propane |
| Heating Type | Forced air |
| Size Interior | 0 ft2 |
Rooms
| Lower level | Other | 8 m x 6.9 m |
|---|---|---|
| Other | 8 m x 6.9 m | |
| Other | 8 m x 6.9 m | |
| Other | 8 m x 6.9 m | |
| Other | 8 m x 6.9 m | |
| Other | 8 m x 6.9 m | |
| Main level | Foyer | 1.2 m x 1.25 m |
| Living room | 7.2 m x 4 m | |
| Living room | 7.2 m x 4 m | |
| Kitchen | 7.1 m x 3.5 m | |
| Mud room | 4.6 m x 1.7 m | |
| Bedroom 3 | 3.9 m x 2.2 m | |
| Bedroom 2 | 4.6 m x 2.8 m | |
| Laundry room | 2.5 m x 1.4 m | |
| Primary Bedroom | 3.8 m x 4.4 m | |
| Sunroom | 5.9 m x 2.1 m | |
| Foyer | 1.2 m x 1.25 m | |
| Mud room | 4.6 m x 1.7 m | |
| Sunroom | 5.9 m x 2.1 m | |
| Primary Bedroom | 3.8 m x 4.4 m | |
| Laundry room | 2.5 m x 1.4 m | |
| Bedroom 2 | 4.6 m x 2.8 m | |
| Bedroom 3 | 3.9 m x 2.2 m | |
| Mud room | 4.6 m x 1.7 m | |
| Kitchen | 7.1 m x 3.5 m | |
| Living room | 7.2 m x 4 m | |
| Foyer | 1.2 m x 1.25 m | |
| Sunroom | 5.9 m x 2.1 m | |
| Primary Bedroom | 3.8 m x 4.4 m | |
| Laundry room | 2.5 m x 1.4 m | |
| Bedroom 2 | 4.6 m x 2.8 m | |
| Bedroom 3 | 3.9 m x 2.2 m | |
| Primary Bedroom | 3.8 m x 4.4 m | |
| Kitchen | 7.1 m x 3.5 m | |
| Living room | 7.2 m x 4 m | |
| Foyer | 1.2 m x 1.25 m | |
| Sunroom | 5.9 m x 2.1 m | |
| Primary Bedroom | 3.8 m x 4.4 m | |
| Laundry room | 2.5 m x 1.4 m | |
| Bedroom 2 | 4.6 m x 2.8 m | |
| Bedroom 3 | 3.9 m x 2.2 m | |
| Mud room | 4.6 m x 1.7 m | |
| Kitchen | 7.1 m x 3.5 m | |
| Living room | 7.2 m x 4 m | |
| Foyer | 1.2 m x 1.25 m | |
| Sunroom | 5.9 m x 2.1 m | |
| Kitchen | 7.1 m x 3.5 m | |
| Laundry room | 2.5 m x 1.4 m | |
| Bedroom 2 | 4.6 m x 2.8 m | |
| Bedroom 3 | 3.9 m x 2.2 m | |
| Mud room | 4.6 m x 1.7 m | |
| Kitchen | 7.1 m x 3.5 m | |
| Living room | 7.2 m x 4 m | |
| Foyer | 1.2 m x 1.25 m | |
| Sunroom | 5.9 m x 2.1 m | |
| Primary Bedroom | 3.8 m x 4.4 m | |
| Laundry room | 2.5 m x 1.4 m | |
| Bedroom 2 | 4.6 m x 2.8 m | |
| Bedroom 3 | 3.9 m x 2.2 m | |
| Mud room | 4.6 m x 1.7 m |
Video of 14 Lakeview Crescent,
This listing of a Single Family property For sale is courtesy of SHERRY WADE from AFFINITY GROUP PINNACLE REALTY LTD.
