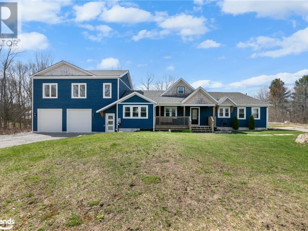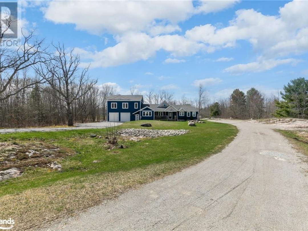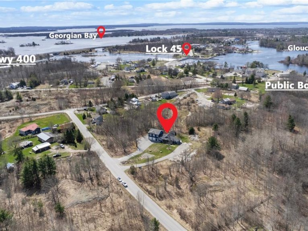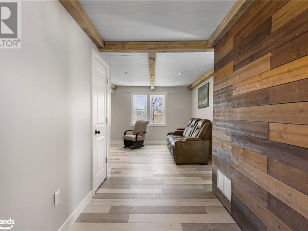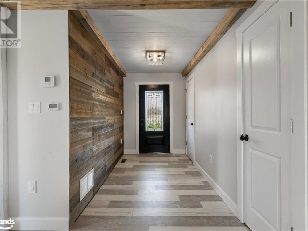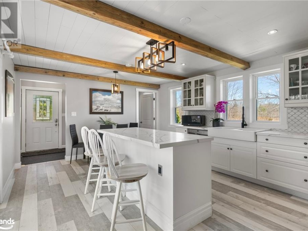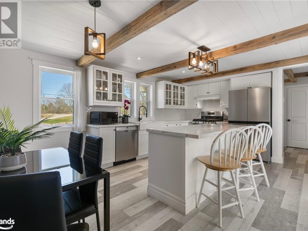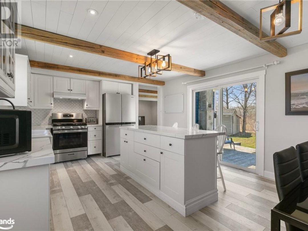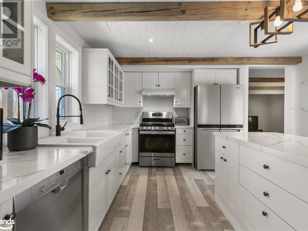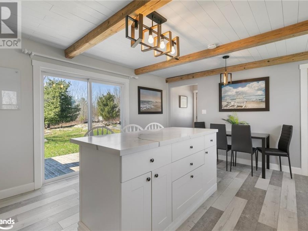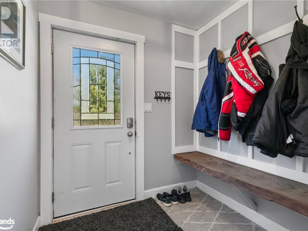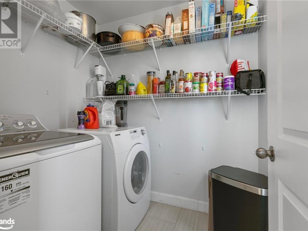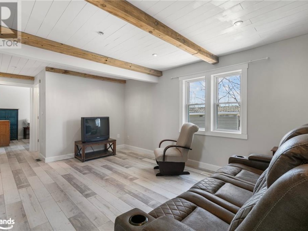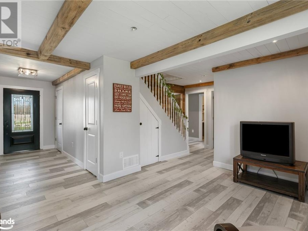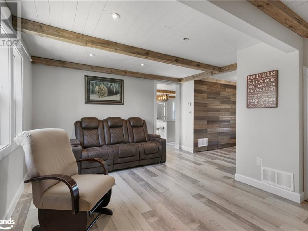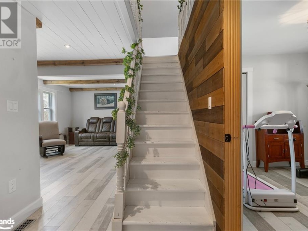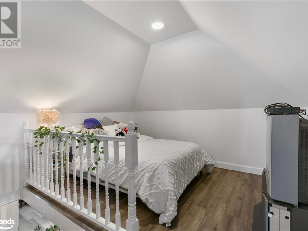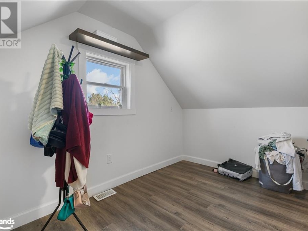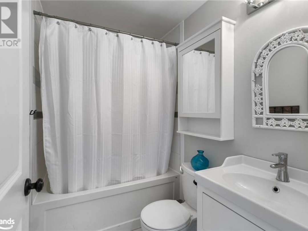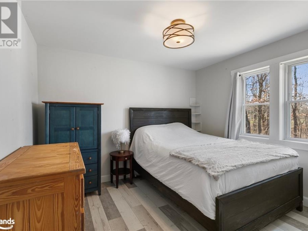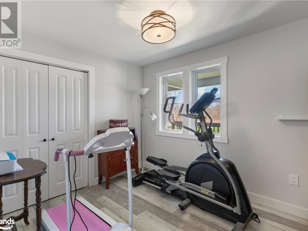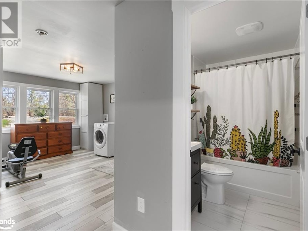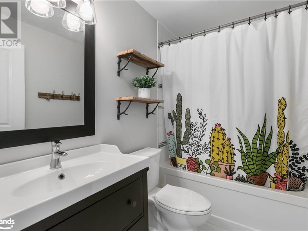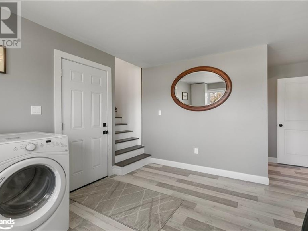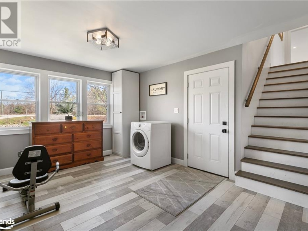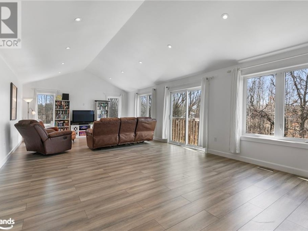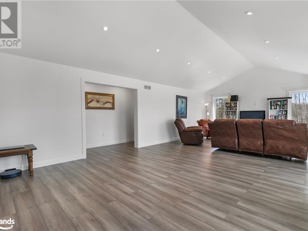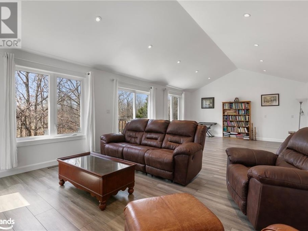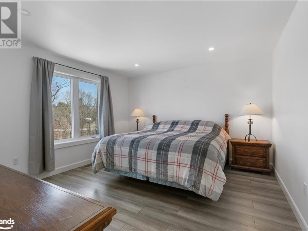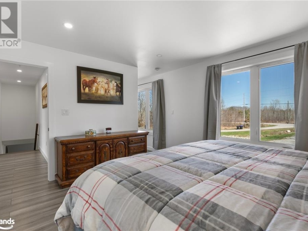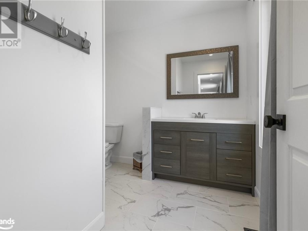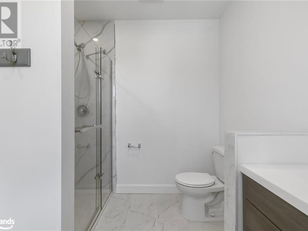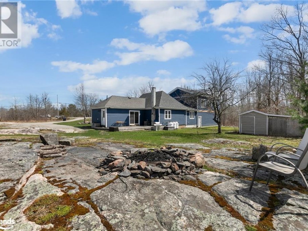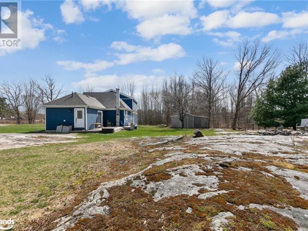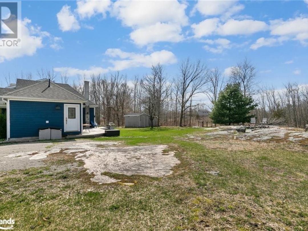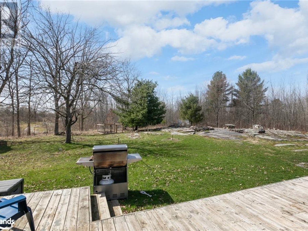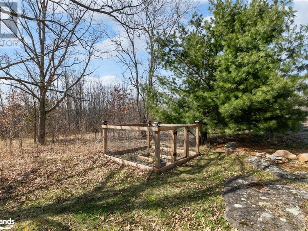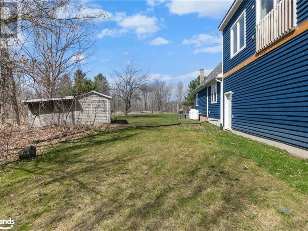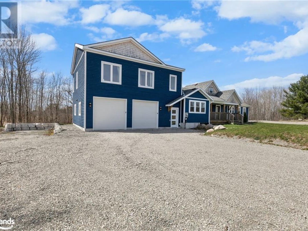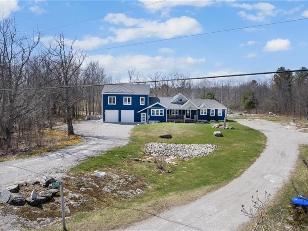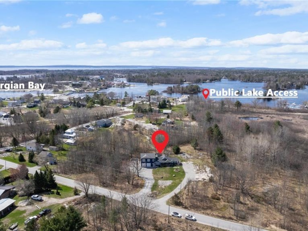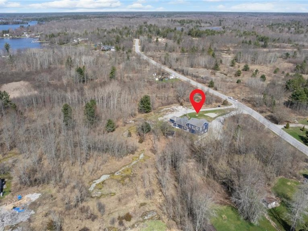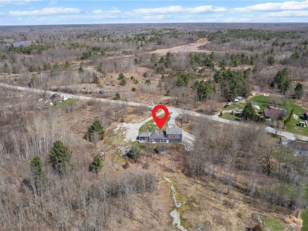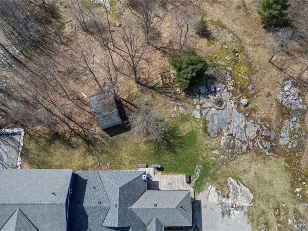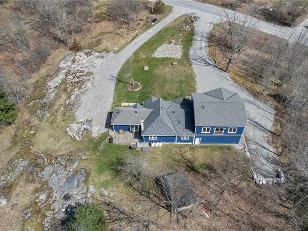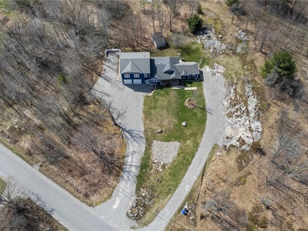2756 Baguley Road, Port Severn
Property Overview - House For sale
| Price | $ 879 000 | On the Market | 0 days |
|---|---|---|---|
| MLS® # | 40573625 | Type | House |
| Bedrooms | 3 Bed | Bathrooms | 3 Bath |
| Postal Code | L0K1S0 | ||
| Street | BAGULEY | Town/Area | Port Severn |
| Property Size | 1/2 - 1.99 acres | Building Size | 2309 ft2 |
Welcome to 2756 Baguley Road, an exquisite residence nestled in the heart of Port Severn. Gracing just under an acre of land, this distinguished property boasts unparalleled privacy abutting Crown Land, ensuring a tranquil retreat from the bustle of everyday life. The residence itself presents a harmonious blend of sophistication & comfort, comprising 4 generously proportioned bedrooms & 3 bathrooms. Recent upgrades, including an expansive oversized two-car garage, a 1000sq ft loft w/ vaulted ceilings featuring an expansive living area & luxurious primary suite w/ WIC & quartz ensuite, as well as improvements to the furnace (2021), roof(2020), A/C(2023), water system(2021), & septic tank(2018), attest to the commitment to quality throughout. The heart of the home lies in its inviting eat-in kitchen, complete with a walk-in pantry & brand-new stainless-steel appliances. From here, a seamless transition leads to the deck, where one can admire the lush backyard adorned with authentic Muskoka granite outcroppings & a firepit, perfect for outdoor gatherings & memorable evenings under the stars. With two distinct living areas, this residence effortlessly accommodates the dynamic needs of a modern family, providing ample space for both togetherness and solitude. Additionally, the property offers the added convenience of in-law suite capabilities, facilitated by two separate driveways and entry points, inviting endless possibilities for multi-generational living or versatile usage. Here, residents enjoy easy access to a plethora of attractions, most within walking distance including esteemed restaurants, spas, the LCBO, groceries, & public lake access/ boat ramp to the serene waters of Gloucester Pool/ Little Lake, Georgian Bay, & the Trent Severn Waterway. Whether it's indulging in water sports, swimming, fishing excursions, golfing adventures, traversing snowmobile trails, or simply relishing the beauty of nature, this location caters to diverse leisure pursuits. (id:20829)
| Size Total | 1/2 - 1.99 acres |
|---|---|
| Size Frontage | 258 |
| Size Depth | 235 ft |
| Ownership Type | Freehold |
| Sewer | Septic System |
| Zoning Description | R1 |
Building Details
| Type | House |
|---|---|
| Stories | 1.5 |
| Property Type | Single Family |
| Bathrooms Total | 3 |
| Bedrooms Above Ground | 3 |
| Bedrooms Total | 3 |
| Cooling Type | Central air conditioning |
| Foundation Type | Poured Concrete |
| Heating Fuel | Propane |
| Heating Type | Forced air |
| Size Interior | 2309 ft2 |
| Utility Water | Dug Well |
Rooms
| Main level | Kitchen | 13'7'' x 18'1'' |
|---|---|---|
| Laundry room | 20'1'' x 19'2'' | |
| Bedroom | 12'1'' x 10'10'' | |
| 4pc Bathroom | 5'4'' x 7'2'' | |
| Exercise room | 10'6'' x 8'8'' | |
| Foyer | 6'0'' x 10'1'' | |
| Pantry | 5'10'' x 6'6'' | |
| Mud room | 5'10'' x 6'9'' | |
| Living room | 21'8'' x 14'3'' | |
| Kitchen | 13'7'' x 18'1'' | |
| 4pc Bathroom | 8'9'' x 4'11'' | |
| Laundry room | 20'1'' x 19'2'' | |
| 4pc Bathroom | 8'9'' x 4'11'' | |
| Bedroom | 12'1'' x 10'10'' | |
| 4pc Bathroom | 5'4'' x 7'2'' | |
| Exercise room | 10'6'' x 8'8'' | |
| Foyer | 6'0'' x 10'1'' | |
| Pantry | 5'10'' x 6'6'' | |
| Mud room | 5'10'' x 6'9'' | |
| Living room | 21'8'' x 14'3'' | |
| Pantry | 5'10'' x 6'6'' | |
| 4pc Bathroom | 8'9'' x 4'11'' | |
| Bedroom | 12'1'' x 10'10'' | |
| 4pc Bathroom | 5'4'' x 7'2'' | |
| Exercise room | 10'6'' x 8'8'' | |
| Laundry room | 20'1'' x 19'2'' | |
| Foyer | 6'0'' x 10'1'' | |
| Pantry | 5'10'' x 6'6'' | |
| Laundry room | 20'1'' x 19'2'' | |
| Mud room | 5'10'' x 6'9'' | |
| Foyer | 6'0'' x 10'1'' | |
| Mud room | 5'10'' x 6'9'' | |
| Living room | 21'8'' x 14'3'' | |
| Kitchen | 13'7'' x 18'1'' | |
| Exercise room | 10'6'' x 8'8'' | |
| 4pc Bathroom | 5'4'' x 7'2'' | |
| Bedroom | 12'1'' x 10'10'' | |
| Living room | 21'8'' x 14'3'' | |
| 4pc Bathroom | 8'9'' x 4'11'' | |
| Kitchen | 13'7'' x 18'1'' | |
| Second level | Loft | 31'5'' x 16'0'' |
| Other | 8'6'' x 5'9'' | |
| Full bathroom | 8'1'' x 9'7'' | |
| Primary Bedroom | 14'2'' x 13'4'' | |
| Bedroom | 12'6'' x 20'1'' | |
| Other | 8'6'' x 5'9'' | |
| Family room | 31'0'' x 15'8'' | |
| Loft | 31'5'' x 16'0'' | |
| Full bathroom | 8'1'' x 9'7'' | |
| Primary Bedroom | 14'2'' x 13'4'' | |
| Loft | 31'5'' x 16'0'' | |
| Bedroom | 12'6'' x 20'1'' | |
| Family room | 31'0'' x 15'8'' | |
| Other | 8'6'' x 5'9'' | |
| Full bathroom | 8'1'' x 9'7'' | |
| Primary Bedroom | 14'2'' x 13'4'' | |
| Family room | 31'0'' x 15'8'' | |
| Bedroom | 12'6'' x 20'1'' | |
| Family room | 31'0'' x 15'8'' | |
| Other | 8'6'' x 5'9'' | |
| Full bathroom | 8'1'' x 9'7'' | |
| Primary Bedroom | 14'2'' x 13'4'' | |
| Loft | 31'5'' x 16'0'' | |
| Bedroom | 12'6'' x 20'1'' |
This listing of a Single Family property For sale is courtesy of Victoria Poole from Royal Lepage In Touch Realty Inc Brokerage Coldwater
