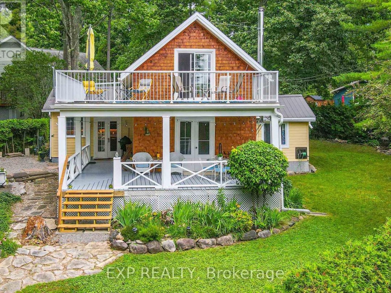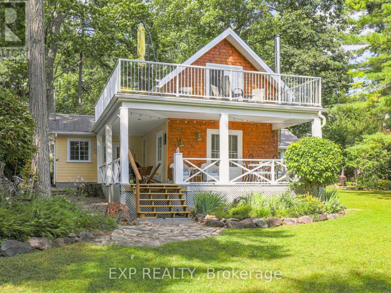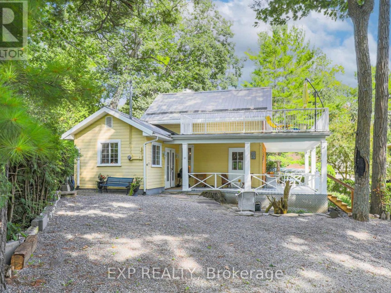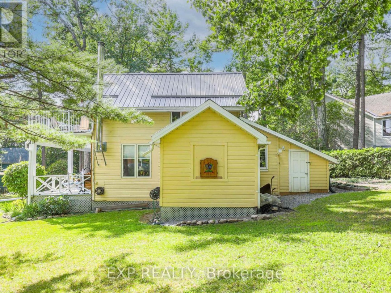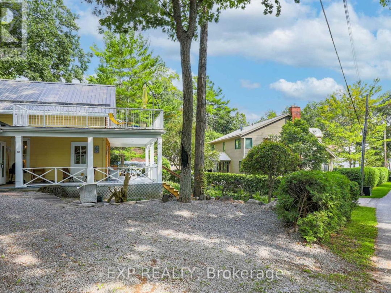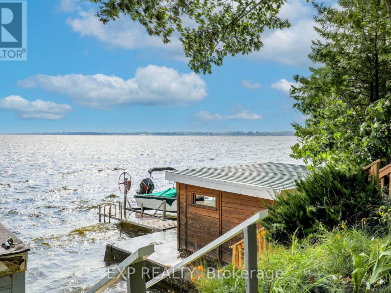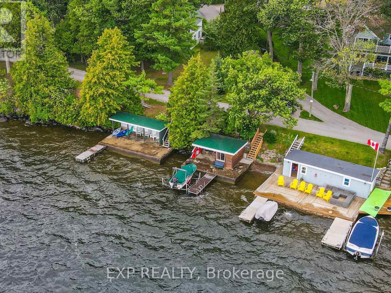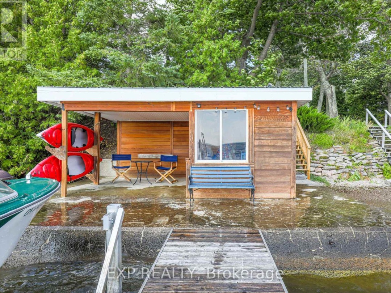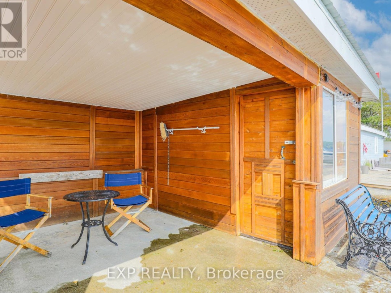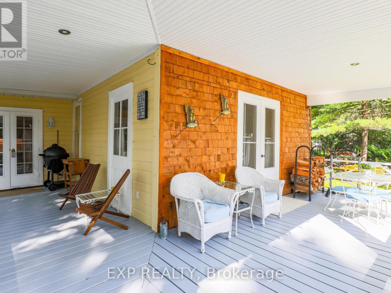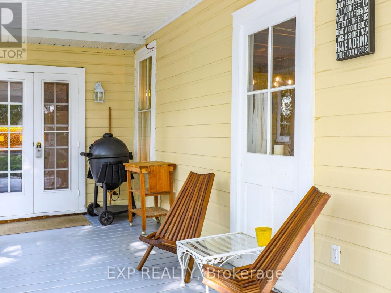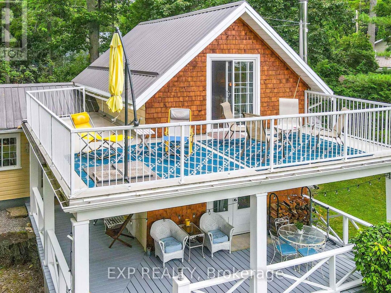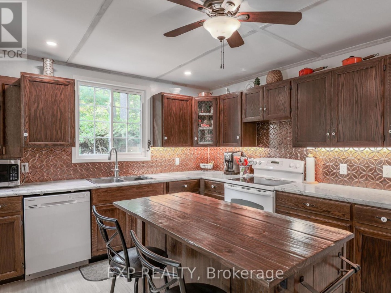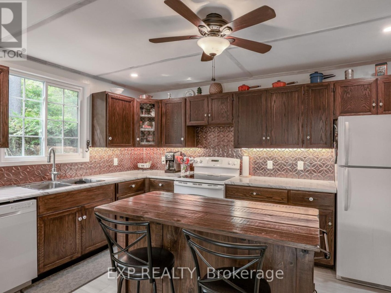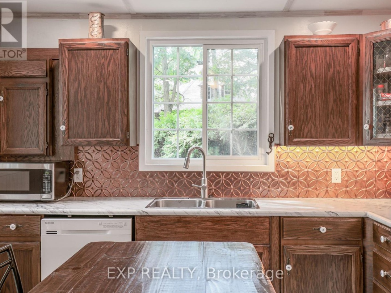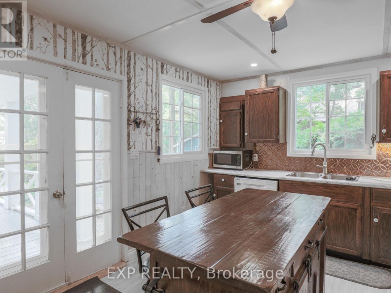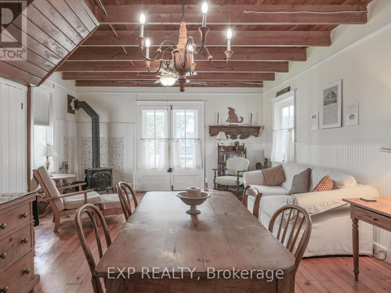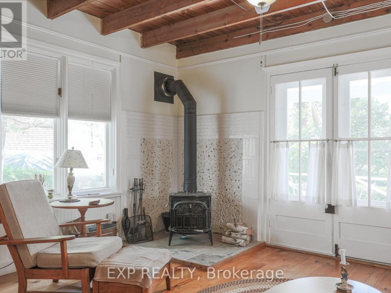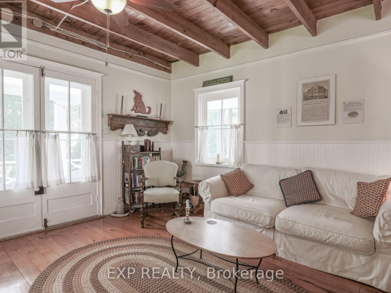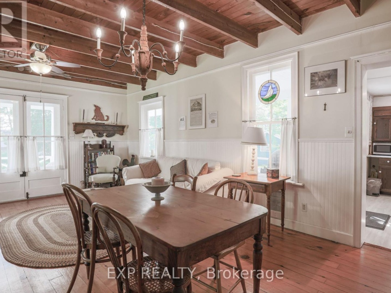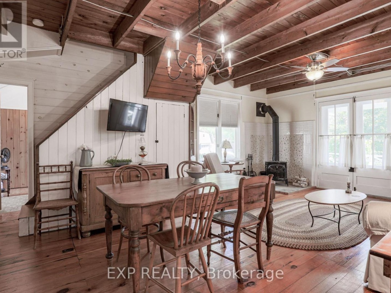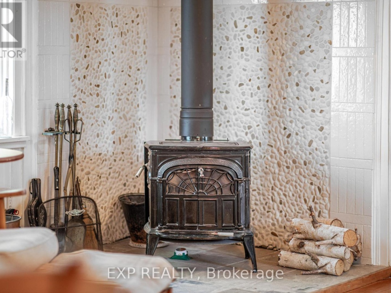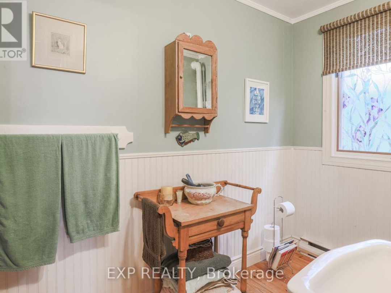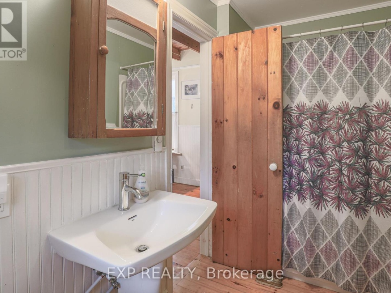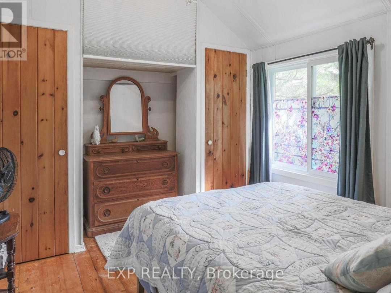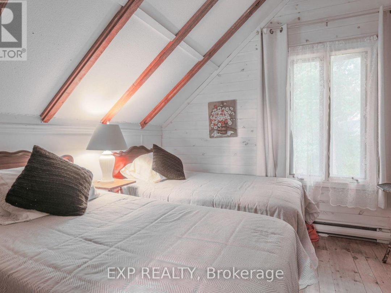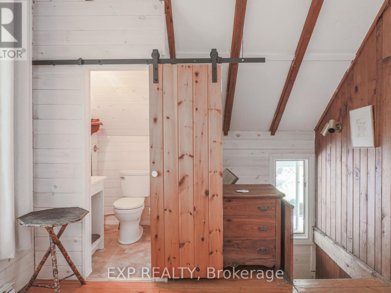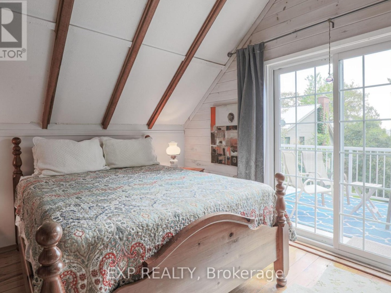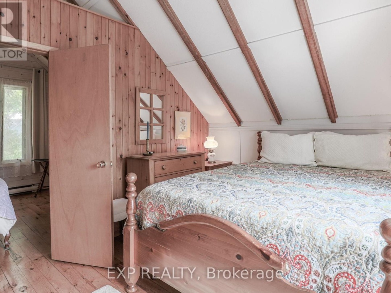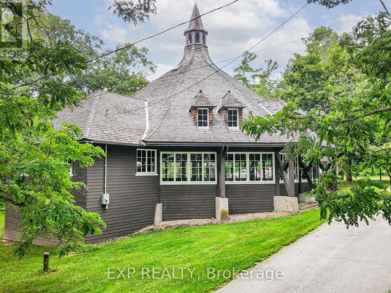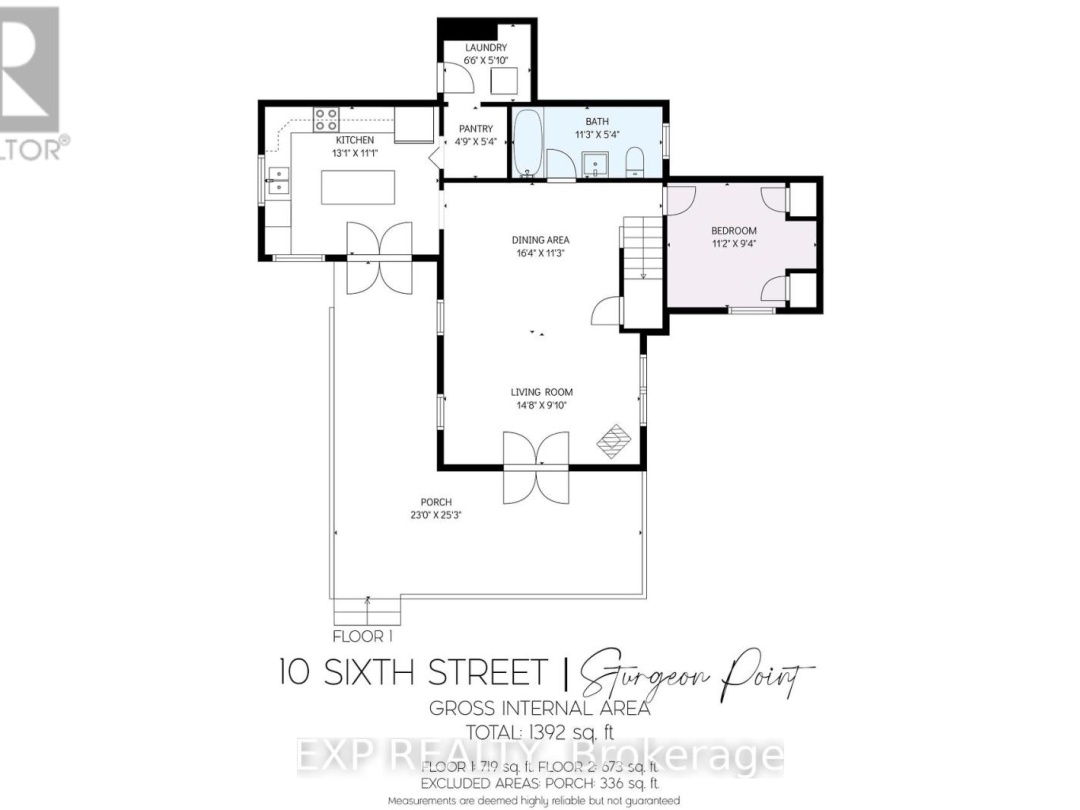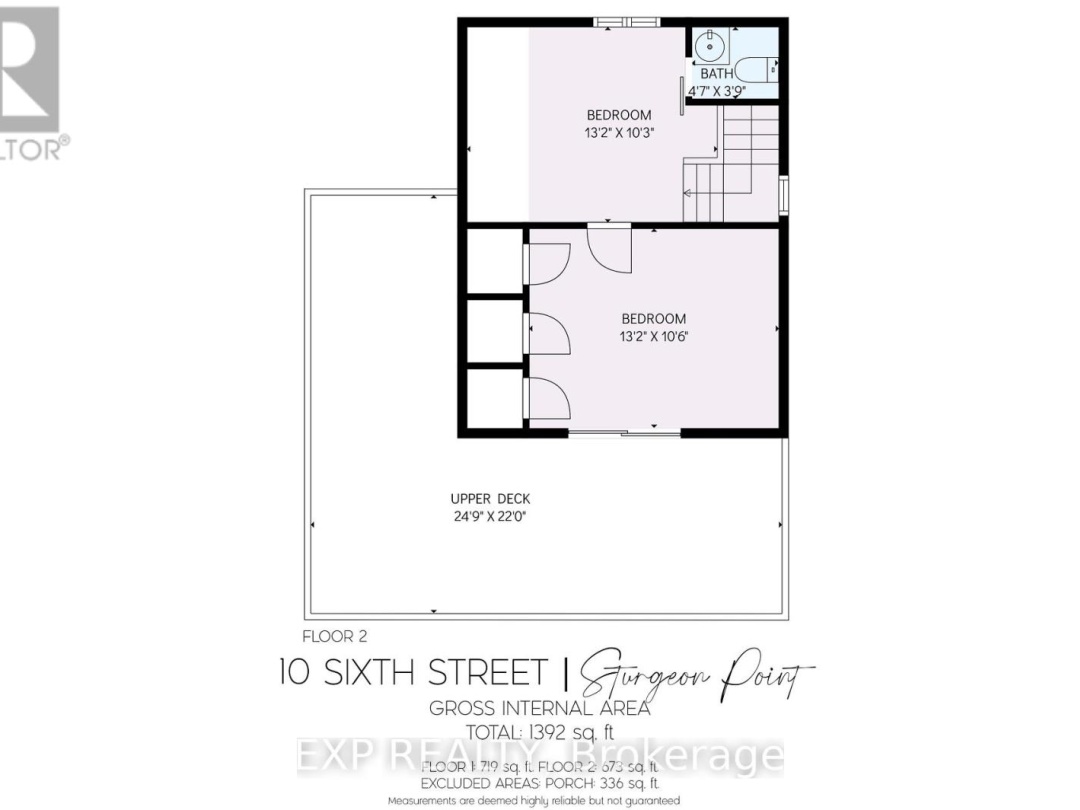10 Sixth Street, Kawartha Lakes
Property Overview - House For sale
| Price | $ 919 900 | On the Market | 17 days |
|---|---|---|---|
| MLS® # | X8254396 | Type | House |
| Bedrooms | 3 Bed | Bathrooms | 2 Bath |
| Postal Code | K0M1N0 | ||
| Street | Sixth | Town/Area | Kawartha Lakes |
| Property Size | 61 x 99 FT|under 1/2 acre | Building Size | 0 ft2 |
Discover your tranquil haven in the coveted Sturgeon Point Community, enchanting two-storey 3 season cottage marries classic design & modern comforts, offering an exquisite getaway. Featuring 3 bedrms, 1-1/2 baths. The kitchen has been transformed, with modern appliances, center island, ample counters, dedicated pantry a space for both everyday meals & gatherings The main level exudes warmth with original pine floors, open beam ceiling, antique french doors, a cozy living/dining area, illuminated by natural light, warmed by a woodstove, 3rd bedroom and 4pce bath. Ascending to the 2nd level, with 2 bedrms, a half bath, the primary bedroom has walk-out to the upper porch. It's 90% winterized, would need to add insulation under the Liv/Dining Room and heat the water line. A brief 1-minute stroll leads to your 36' deeded waterfront with, a dock, a 1-storey wooden storage shed, a covered sitting area. A gateway to the pristine waters of Sturgeon Lake, part of the Trent Canal system.
Extras
Cruise to Fenlon Falls, enjoy lunch, and observe the boats at Lock #34, fully furnished, this retreat is turnkey. An active Association enhances your experience with a Golf Club, Sailing Club for kids, regattas, picnics, dances, and more. (id:20829)| Size Total | 61 x 99 FT|under 1/2 acre |
|---|---|
| Lot size | 61 x 99 FT |
| Ownership Type | Freehold |
| Sewer | Septic System |
Building Details
| Type | House |
|---|---|
| Stories | 2 |
| Property Type | Single Family |
| Bathrooms Total | 2 |
| Bedrooms Above Ground | 3 |
| Bedrooms Total | 3 |
| Exterior Finish | Wood |
| Foundation Type | Wood/Piers |
| Heating Fuel | Electric |
| Heating Type | Baseboard heaters |
| Size Interior | 0 ft2 |
Rooms
| Ground level | Living room | 4.47 m x 3 m |
|---|---|---|
| Pantry | 1.63 m x 1.45 m | |
| Laundry room | 1.98 m x 1.78 m | |
| Bedroom 2 | 3.4 m x 2.84 m | |
| Living room | 4.47 m x 3 m | |
| Dining room | 4.98 m x 3.43 m | |
| Kitchen | 3.99 m x 3.38 m | |
| Pantry | 1.63 m x 1.45 m | |
| Laundry room | 1.98 m x 1.78 m | |
| Bedroom 2 | 3.4 m x 2.84 m | |
| Dining room | 4.98 m x 3.43 m | |
| Kitchen | 3.99 m x 3.38 m | |
| Pantry | 1.63 m x 1.45 m | |
| Laundry room | 1.98 m x 1.78 m | |
| Bedroom 2 | 3.4 m x 2.84 m | |
| Living room | 4.47 m x 3 m | |
| Dining room | 4.98 m x 3.43 m | |
| Kitchen | 3.99 m x 3.38 m | |
| Second level | Primary Bedroom | 3.99 m x 3.2 m |
| Bedroom 3 | 4.01 m x 3.12 m | |
| Primary Bedroom | 3.99 m x 3.2 m | |
| Primary Bedroom | 3.99 m x 3.2 m | |
| Bedroom 3 | 4.01 m x 3.12 m | |
| Bedroom 3 | 4.01 m x 3.12 m |
Video of 10 Sixth Street,
This listing of a Single Family property For sale is courtesy of WENDY ELZNER from EXP REALTY
