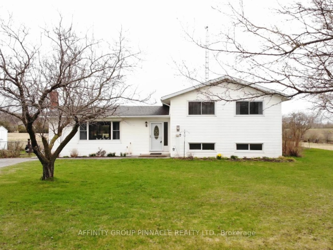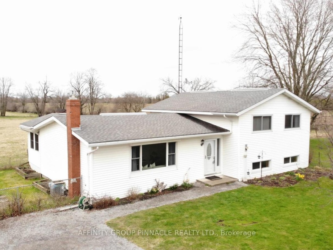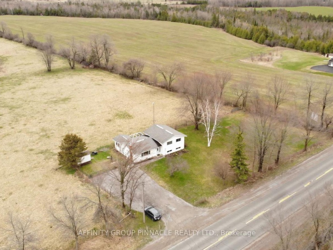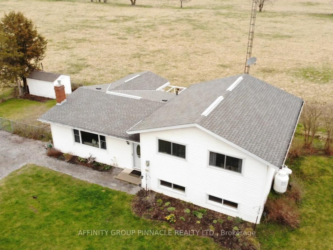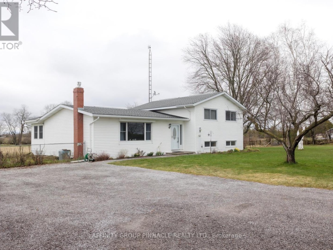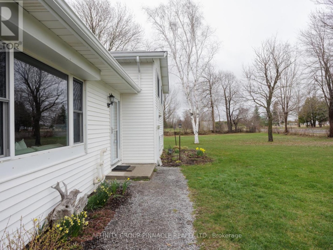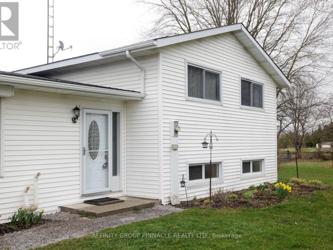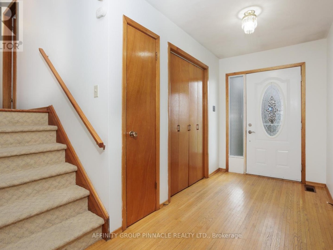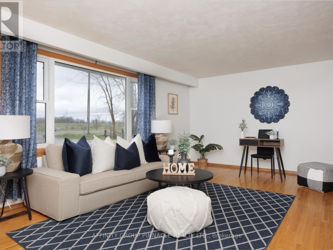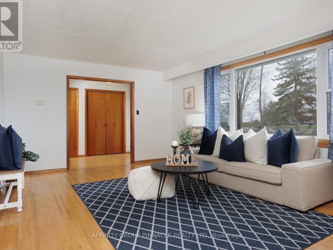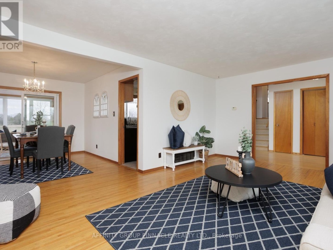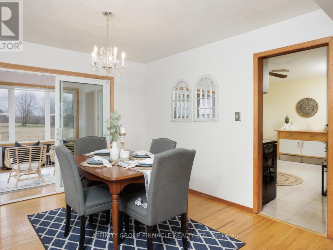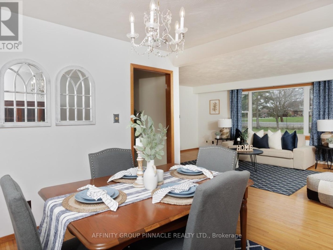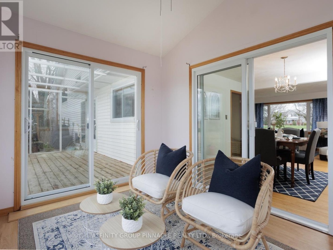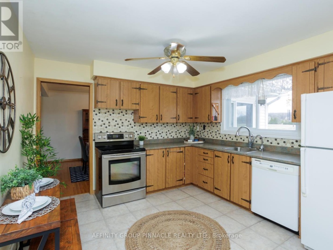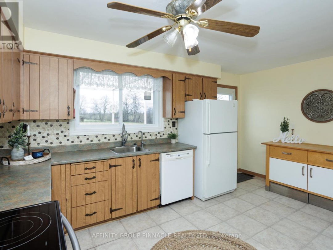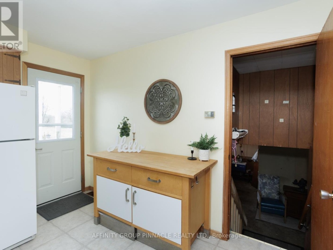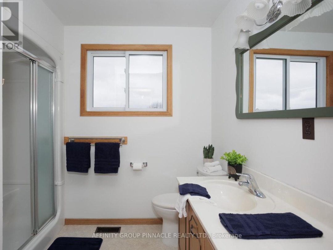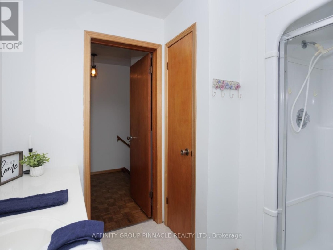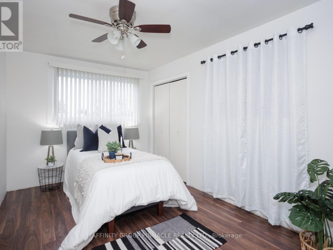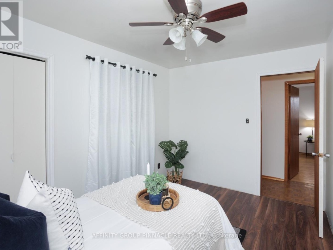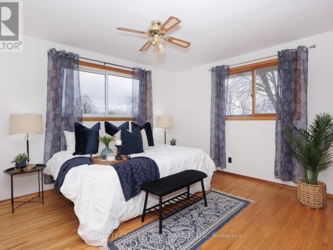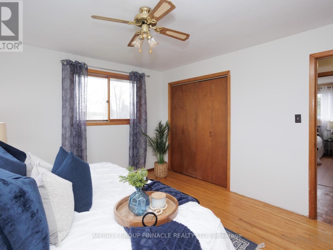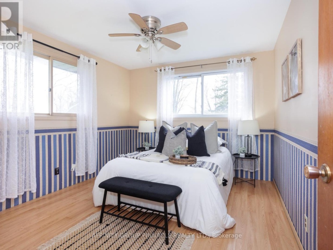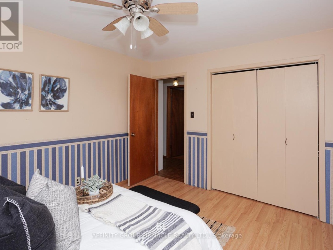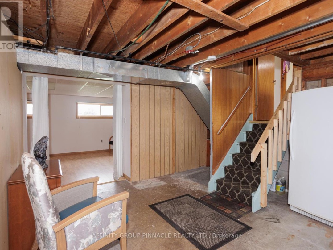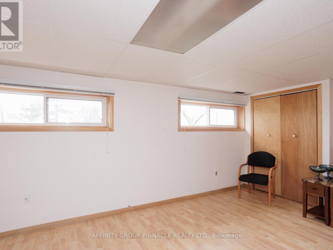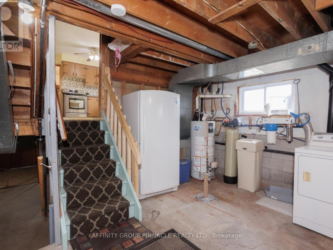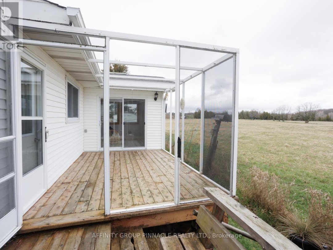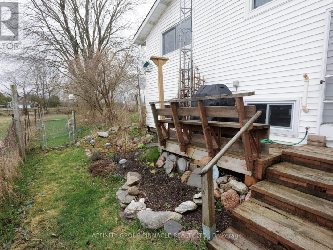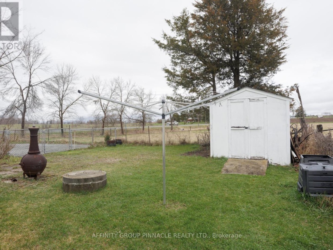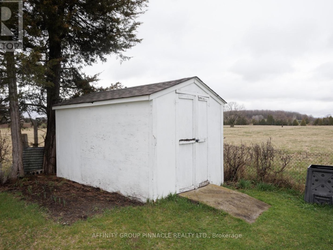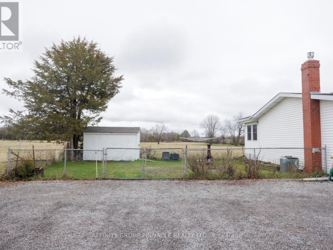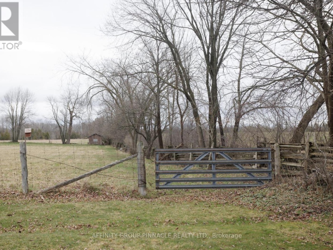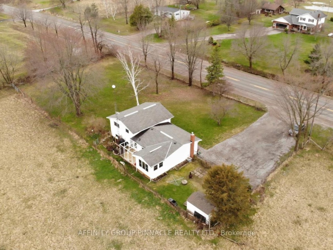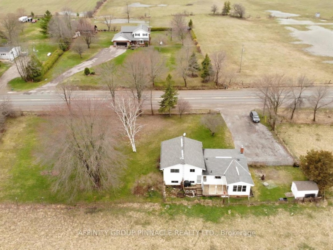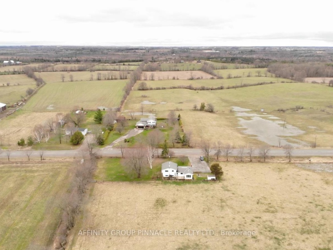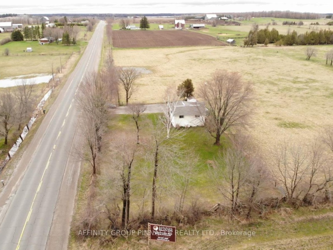4788 Highway 35, Kawartha Lakes
Property Overview - House For sale
| Price | $ 619 000 | On the Market | 0 days |
|---|---|---|---|
| MLS® # | X8258300 | Type | House |
| Bedrooms | 4 Bed | Bathrooms | 1 Bath |
| Postal Code | K0M1G0 | ||
| Street | Highway 35 | Town/Area | Kawartha Lakes |
| Property Size | 225 x 112.8 FT|1/2 - 1.99 acres | Building Size | 0 ft2 |
Welcome to country living! This 4 split home features an airy bright living room, dining room, and kitchen on the main floor. The access to the 3 season sunroom and deck from both the dining room and kitchen make it easy to entertain, inside or out. The upper level boasts 3 bedrooms and a 3pc bathroom. The lower level has the laundry, utility room, a workshop space and another large bedroom. This home keeps going boasting a large unfinished space to have a family or games room with a propane fireplace. With gardens and a large side yard and 6 spaces to park lends enjoyment of the sounds of nature. (id:20829)
| Size Total | 225 x 112.8 FT|1/2 - 1.99 acres |
|---|---|
| Lot size | 225 x 112.8 FT |
| Ownership Type | Freehold |
| Sewer | Septic System |
Building Details
| Type | House |
|---|---|
| Property Type | Single Family |
| Bathrooms Total | 1 |
| Bedrooms Above Ground | 3 |
| Bedrooms Below Ground | 1 |
| Bedrooms Total | 4 |
| Cooling Type | Central air conditioning |
| Exterior Finish | Vinyl siding |
| Heating Fuel | Propane |
| Heating Type | Forced air |
| Size Interior | 0 ft2 |
Rooms
| Ground level | Sunroom | 3.31 m x 2.77 m |
|---|---|---|
| Sunroom | 3.31 m x 2.77 m | |
| Sunroom | 3.31 m x 2.77 m | |
| Sunroom | 3.31 m x 2.77 m | |
| Sunroom | 3.31 m x 2.77 m | |
| Sunroom | 3.31 m x 2.77 m | |
| Sunroom | 3.31 m x 2.77 m | |
| Lower level | Bedroom 4 | Measurements not available |
| Laundry room | 6.74 m x 4.82 m | |
| Bedroom 4 | Measurements not available | |
| Workshop | Measurements not available | |
| Workshop | Measurements not available | |
| Laundry room | 6.74 m x 4.82 m | |
| Bedroom 4 | Measurements not available | |
| Workshop | Measurements not available | |
| Laundry room | 6.74 m x 4.82 m | |
| Bedroom 4 | Measurements not available | |
| Bedroom 4 | Measurements not available | |
| Workshop | Measurements not available | |
| Laundry room | 6.74 m x 4.82 m | |
| Laundry room | 6.74 m x 4.82 m | |
| Bedroom 4 | Measurements not available | |
| Workshop | Measurements not available | |
| Laundry room | 6.74 m x 4.82 m | |
| Workshop | Measurements not available | |
| Bedroom 4 | Measurements not available | |
| Workshop | Measurements not available | |
| Laundry room | 6.74 m x 4.82 m | |
| Main level | Kitchen | 4.66 m x 3.42 m |
| Kitchen | 4.66 m x 3.42 m | |
| Living room | 6.24 m x 3.89 m | |
| Dining room | 3.36 m x 3.56 m | |
| Living room | 6.24 m x 3.89 m | |
| Dining room | 3.36 m x 3.56 m | |
| Kitchen | 4.66 m x 3.42 m | |
| Kitchen | 4.66 m x 3.42 m | |
| Dining room | 3.36 m x 3.56 m | |
| Living room | 6.24 m x 3.89 m | |
| Living room | 6.24 m x 3.89 m | |
| Dining room | 3.36 m x 3.56 m | |
| Kitchen | 4.66 m x 3.42 m | |
| Dining room | 3.36 m x 3.56 m | |
| Living room | 6.24 m x 3.89 m | |
| Dining room | 3.36 m x 3.56 m | |
| Kitchen | 4.66 m x 3.42 m | |
| Living room | 6.24 m x 3.89 m | |
| Living room | 6.24 m x 3.89 m | |
| Dining room | 3.36 m x 3.56 m | |
| Kitchen | 4.66 m x 3.42 m | |
| Sub-basement | Den | Measurements not available |
| Den | Measurements not available | |
| Den | Measurements not available | |
| Den | Measurements not available | |
| Den | Measurements not available | |
| Den | Measurements not available | |
| Den | Measurements not available | |
| Upper Level | Bedroom 2 | 2.75 m x 4.01 m |
| Bedroom 2 | 2.75 m x 4.01 m | |
| Bedroom 3 | 3.27 m x 3.73 m | |
| Bedroom 2 | 2.75 m x 4.01 m | |
| Primary Bedroom | 3.96 m x 3.41 m | |
| Bathroom | 1.83 m x 2.27 m | |
| Bathroom | 1.83 m x 2.27 m | |
| Primary Bedroom | 3.96 m x 3.41 m | |
| Bathroom | 1.83 m x 2.27 m | |
| Primary Bedroom | 3.96 m x 3.41 m | |
| Bedroom 2 | 2.75 m x 4.01 m | |
| Bedroom 3 | 3.27 m x 3.73 m | |
| Bedroom 3 | 3.27 m x 3.73 m | |
| Bathroom | 1.83 m x 2.27 m | |
| Bedroom 3 | 3.27 m x 3.73 m | |
| Primary Bedroom | 3.96 m x 3.41 m | |
| Bathroom | 1.83 m x 2.27 m | |
| Primary Bedroom | 3.96 m x 3.41 m | |
| Bedroom 2 | 2.75 m x 4.01 m | |
| Bedroom 3 | 3.27 m x 3.73 m | |
| Bedroom 3 | 3.27 m x 3.73 m | |
| Bathroom | 1.83 m x 2.27 m | |
| Primary Bedroom | 3.96 m x 3.41 m | |
| Bedroom 2 | 2.75 m x 4.01 m | |
| Bedroom 3 | 3.27 m x 3.73 m | |
| Bedroom 2 | 2.75 m x 4.01 m | |
| Primary Bedroom | 3.96 m x 3.41 m | |
| Bathroom | 1.83 m x 2.27 m |
Video of 4788 Highway 35,
This listing of a Single Family property For sale is courtesy of LINDSAY QUESNELLE from AFFINITY GROUP PINNACLE REALTY LTD.
