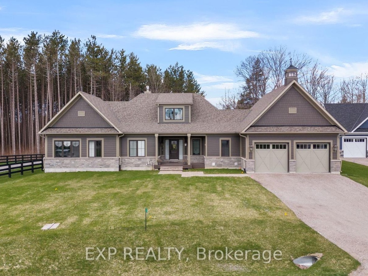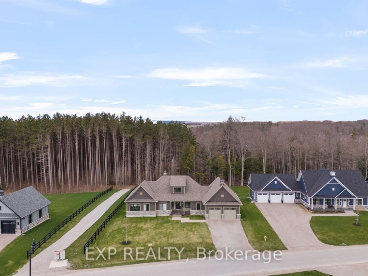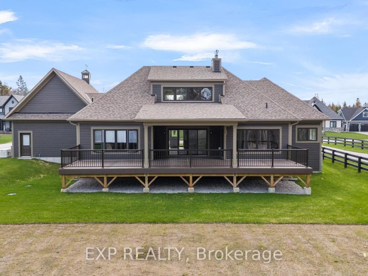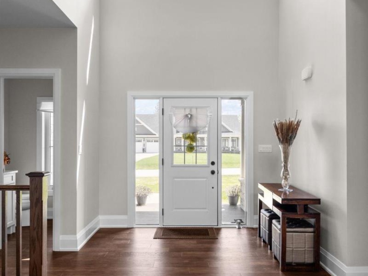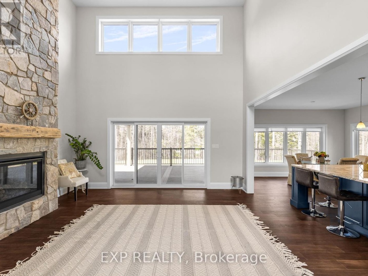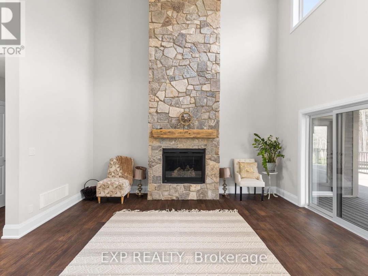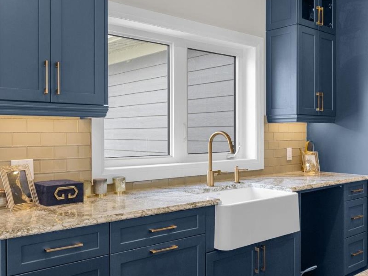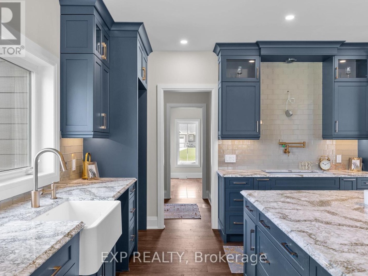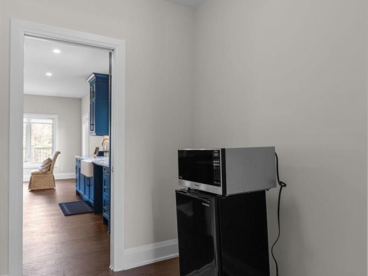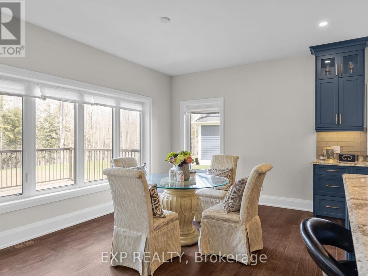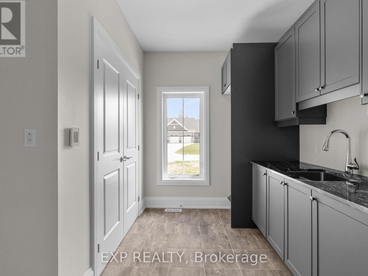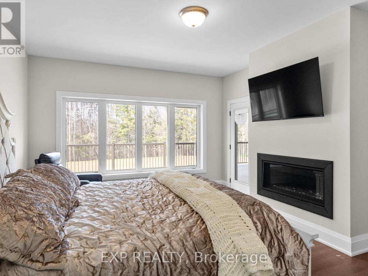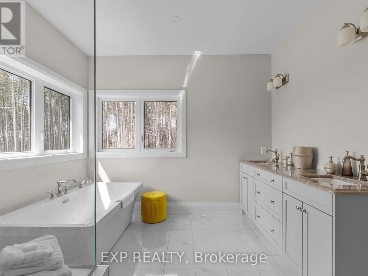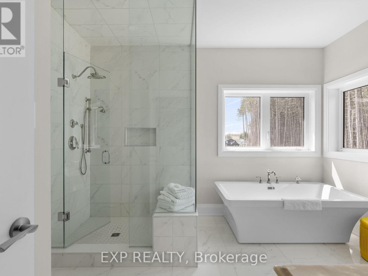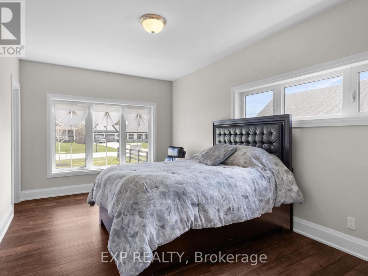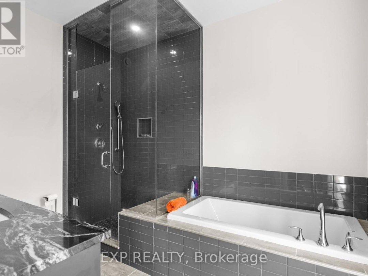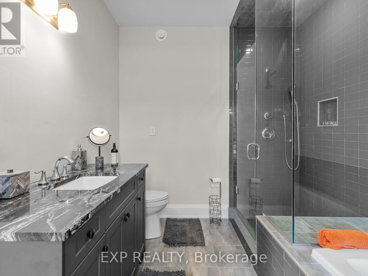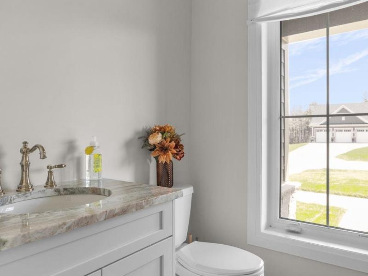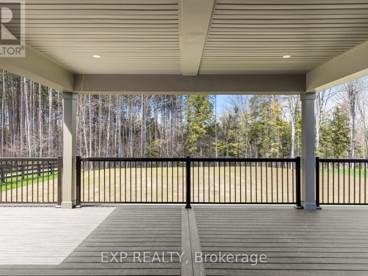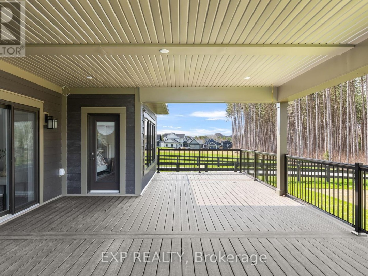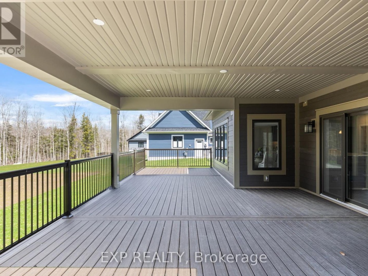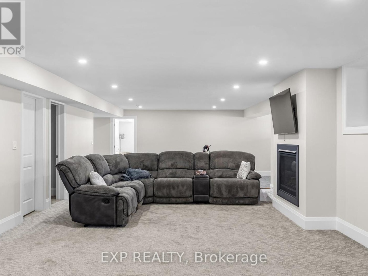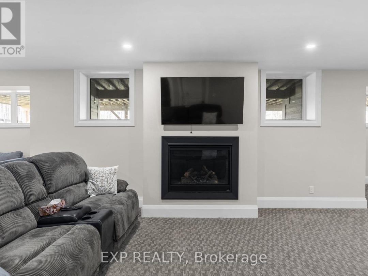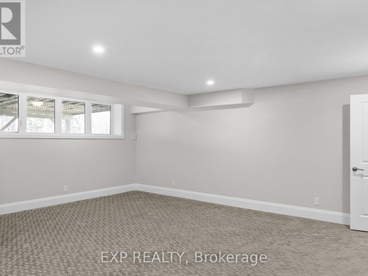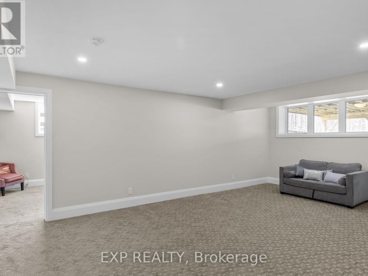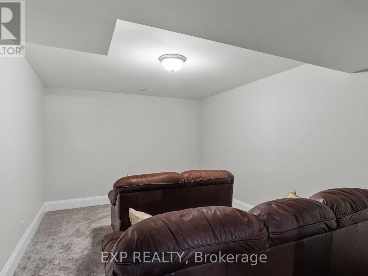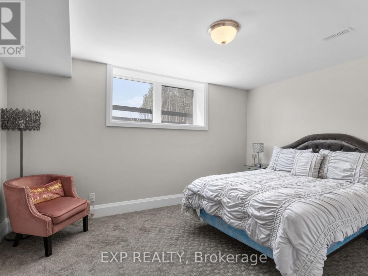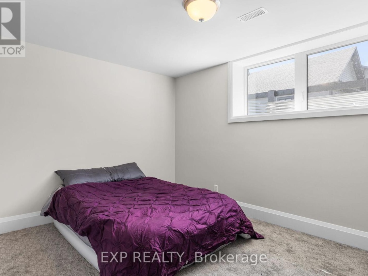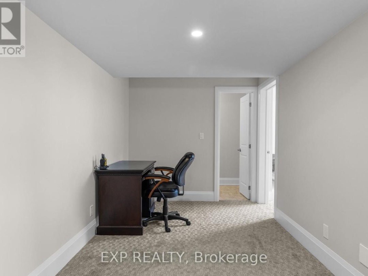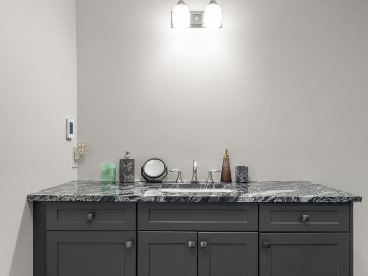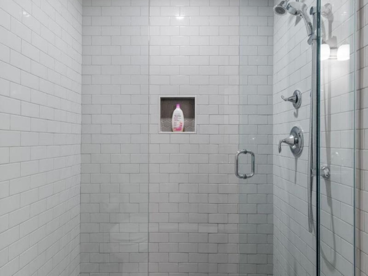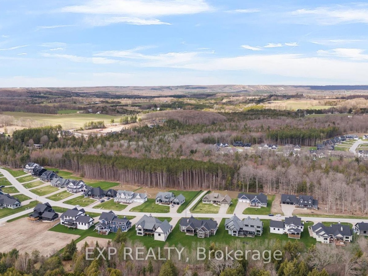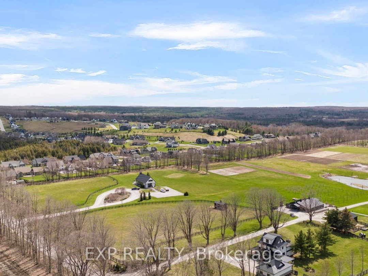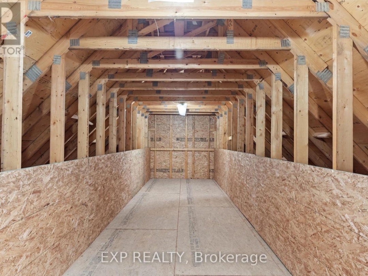56 Georgian Grande Drive, Oro-Medonte
Property Overview - House For sale
| Price | $ 1 999 999 | On the Market | 0 days |
|---|---|---|---|
| MLS® # | S8261814 | Type | House |
| Bedrooms | 4 Bed | Bathrooms | 4 Bath |
| Postal Code | L0K1E0 | ||
| Street | Georgian Grande | Town/Area | Oro-Medonte |
| Property Size | 105.04 x 467.04 FT ; 467.04x105.04x439.79x85.30x24.17|1/2 - 1.99 acres | Building Size | 0 ft2 |
Welcome to Braestone in Oro-Medonte, where country estate living reaches new heights. This 4-bedroom, 3.5-bathroom home spans over 4035 sq ft on an acre lot adjoining environmentally protected land with almost $300k in upgrades. The residence features a state-of-the-art irrigation system ensuring lush landscapes year-round. Experience warmth with in-floor heating in all three bathrooms and the laundry room. The grand living room boasts a 17.5 ft ceiling with a striking stone fireplace and opens to a vast covered deck through double sliding doors. The property awaits your personal touch with a customizable pantry and no pre-installed appliances, allowing you to choose the perfect fittings for your culinary space. Enjoy community amenities like horse paddocks, serene ponds, and extensive trails. Braestone is not just a home, but a lifestyle waiting to be discovered.
Extras
Common Elements Fee $100. Co-listed with Rodrick Wallace Ipro Realty Brokerage. (id:20829)| Size Total | 105.04 x 467.04 FT ; 467.04x105.04x439.79x85.30x24.17|1/2 - 1.99 acres |
|---|---|
| Lot size | 105.04 x 467.04 FT ; 467.04x105.04x439.79x85.30x24.17 |
| Ownership Type | Freehold |
| Sewer | Septic System |
Building Details
| Type | House |
|---|---|
| Stories | 1 |
| Property Type | Single Family |
| Bathrooms Total | 4 |
| Bedrooms Above Ground | 2 |
| Bedrooms Below Ground | 2 |
| Bedrooms Total | 4 |
| Architectural Style | Bungalow |
| Cooling Type | Central air conditioning |
| Exterior Finish | Stone |
| Foundation Type | Concrete |
| Heating Fuel | Natural gas |
| Heating Type | Forced air |
| Size Interior | 0 ft2 |
| Utility Water | Municipal water |
Rooms
| Basement | Bedroom 4 | 3 m x 4.27 m |
|---|---|---|
| Bathroom | 2.51 m x 3.05 m | |
| Bedroom 3 | 3 m x 4.27 m | |
| Bedroom 4 | 3 m x 4.27 m | |
| Bathroom | 2.51 m x 3.05 m | |
| Bedroom 3 | 3 m x 4.27 m | |
| Bathroom | 2.51 m x 3.05 m | |
| Bedroom 4 | 3 m x 4.27 m | |
| Bedroom 3 | 3 m x 4.27 m | |
| Main level | Bathroom | 3.12 m x 3.75 m |
| Kitchen | 4.72 m x 4.04 m | |
| Bathroom | 1.52 m x 3.05 m | |
| Kitchen | 4.72 m x 4.04 m | |
| Primary Bedroom | 4.11 m x 5.02 m | |
| Bedroom 2 | 3.35 m x 5.64 m | |
| Office | 3.35 m x 3.96 m | |
| Great room | 4.95 m x 4.95 m | |
| Laundry room | 2.97 m x 3.58 m | |
| Bathroom | 2.59 m x 3.2 m | |
| Bathroom | 3.12 m x 3.75 m | |
| Bathroom | 1.52 m x 3.05 m | |
| Bathroom | 2.59 m x 3.2 m | |
| Laundry room | 2.97 m x 3.58 m | |
| Great room | 4.95 m x 4.95 m | |
| Office | 3.35 m x 3.96 m | |
| Bedroom 2 | 3.35 m x 5.64 m | |
| Primary Bedroom | 4.11 m x 5.02 m | |
| Kitchen | 4.72 m x 4.04 m | |
| Bathroom | 1.52 m x 3.05 m | |
| Bathroom | 3.12 m x 3.75 m | |
| Bathroom | 2.59 m x 3.2 m | |
| Laundry room | 2.97 m x 3.58 m | |
| Great room | 4.95 m x 4.95 m | |
| Office | 3.35 m x 3.96 m | |
| Bedroom 2 | 3.35 m x 5.64 m | |
| Primary Bedroom | 4.11 m x 5.02 m |
This listing of a Single Family property For sale is courtesy of BRENNAN REYNOLDS-BAKER from EXP REALTY
