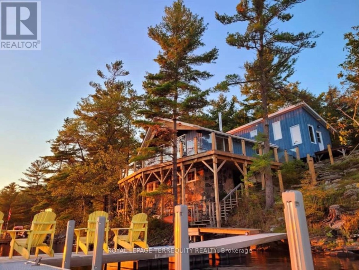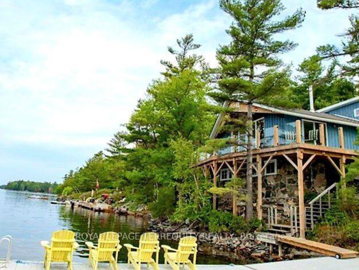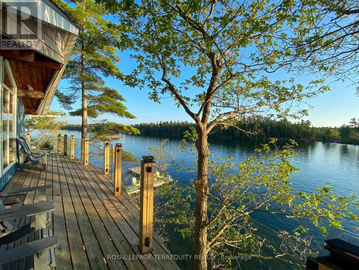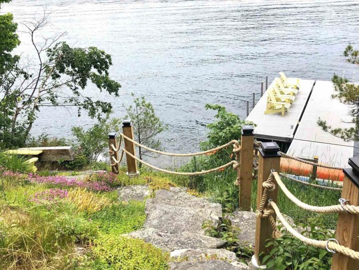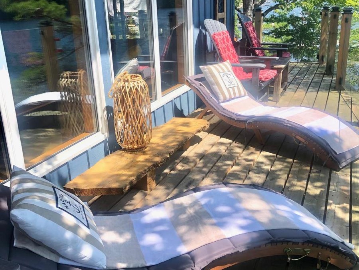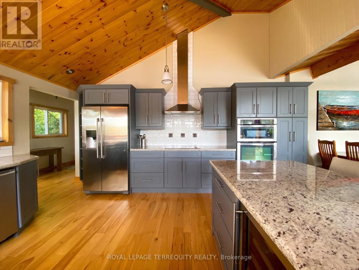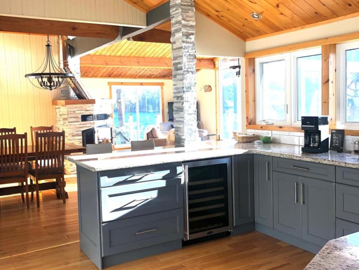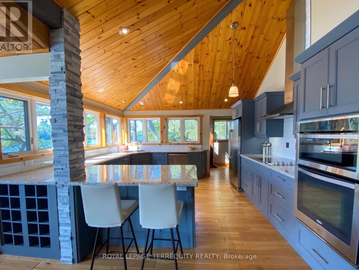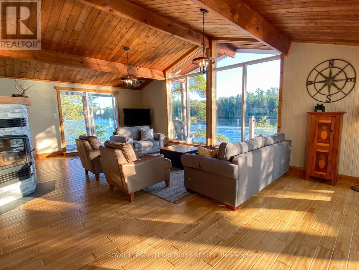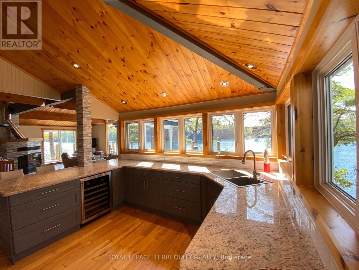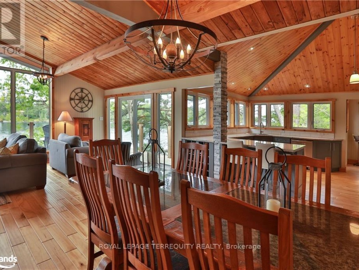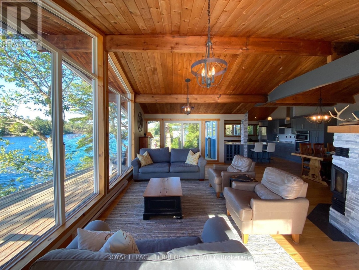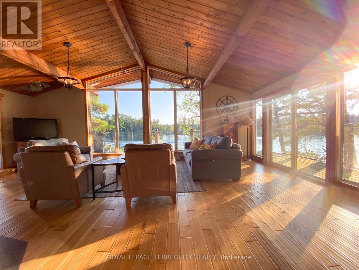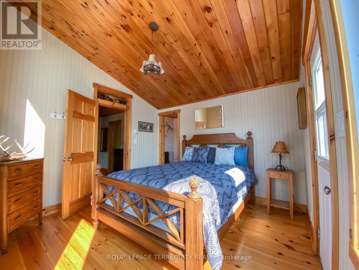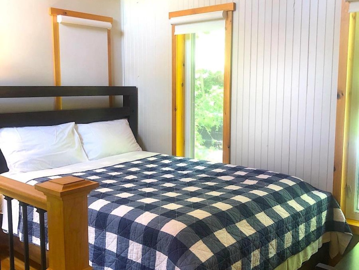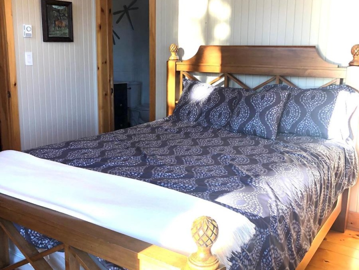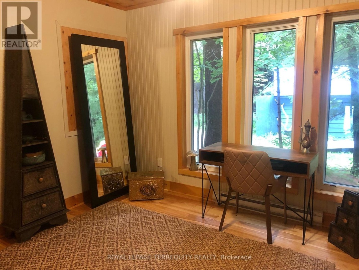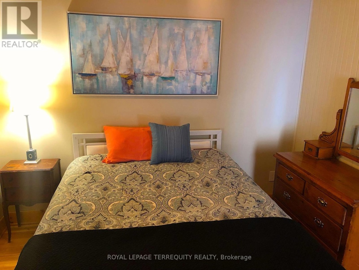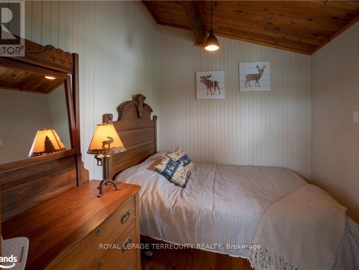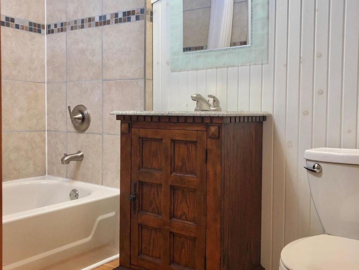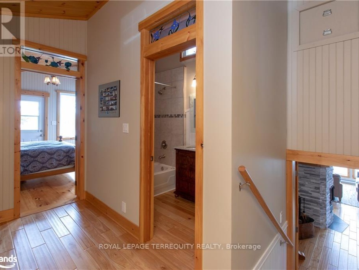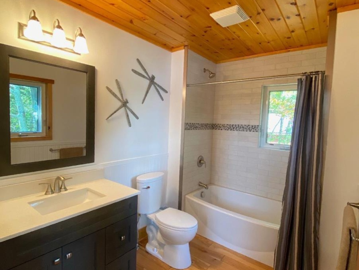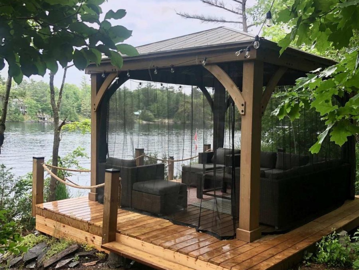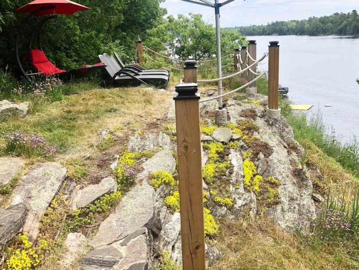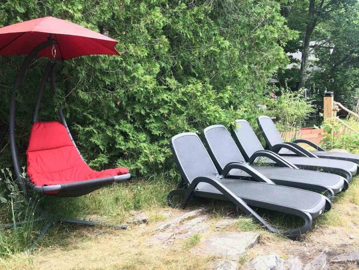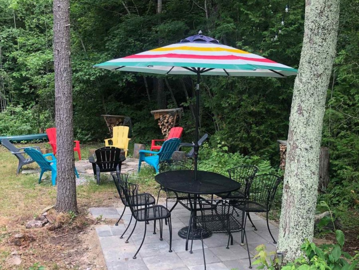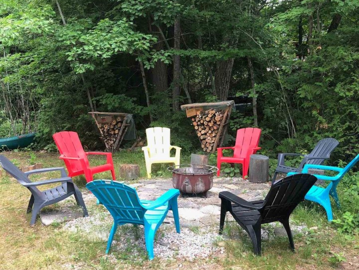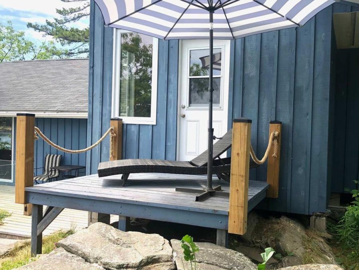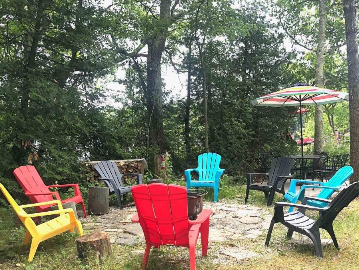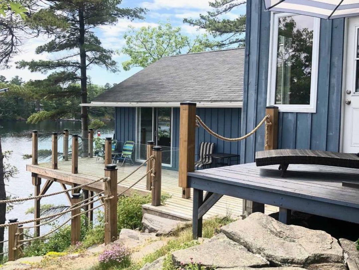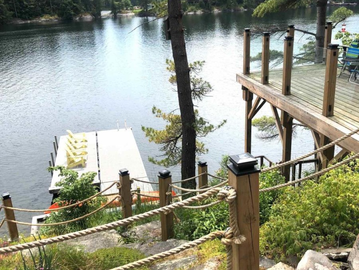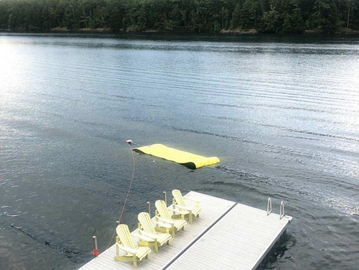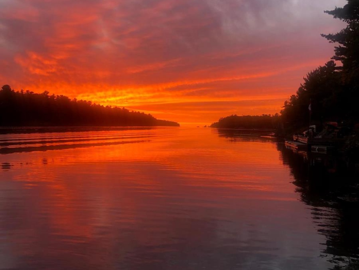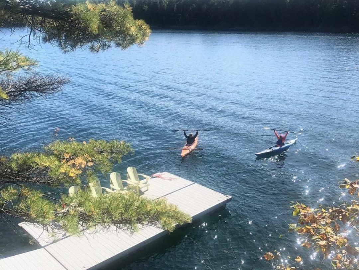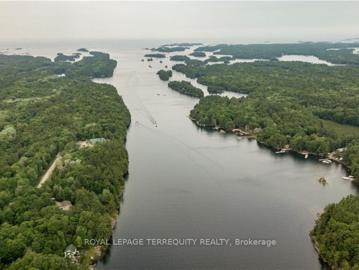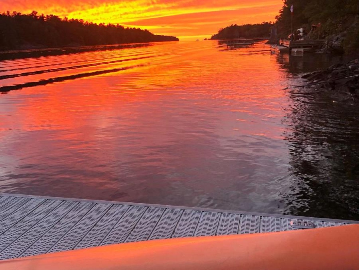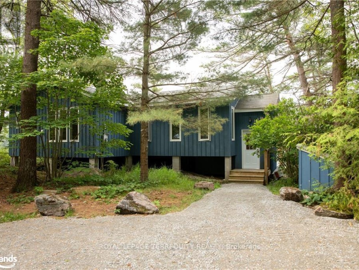2179 Harrison Tr, Georgian Bay
Property Overview - House For sale
| Price | $ 1 568 000 | On the Market | 2 days |
|---|---|---|---|
| MLS® # | X8264146 | Type | House |
| Bedrooms | 5 Bed | Bathrooms | 2 Bath |
| Postal Code | P0C1H0 | ||
| Street | Harrison | Town/Area | Georgian Bay |
| Property Size | 168 x 412.64 FT|1/2 - 1.99 acres | Building Size | 0 ft2 |
Experience the breathtaking, panoramic 180-degree views of Georgian Bays world-renowned, crystal-clear waters, framed by glorious pines and bathed in desirable southern exposure. Step inside this turn-key cottage and be greeted by floor-to-peak windows in the living room that showcase the spectacular scenery, complemented by a charming fireplace and elegant hardwood flooring. This 5-bedroom, 2-bathroom home is nestled along the water's edge and reflects meticulous attention to detail. The massive addition completed in 2016 is , open-concept layout. The kitchen is a chef's dream, featuring custom cabinetry, ample storage with a generous pantry, and sleek countertops. The wrap-around wooden deck w/custom glass railings ensures unobstructed views allowing you to enjoy the sun from dawn to dusk; Pre- winterized, insulated floor, heat lines ready to be installed; Short term summer $980/night;
Extras
Situated along popular Twelve Mile Bay, the property offers limitless boating opportunities to explore the 30,000 islands of Georgian Bay, with easy access to restaurants, marinas, and charming nearby towns. (id:20829)| Waterfront Type | Waterfront |
|---|---|
| Size Total | 168 x 412.64 FT|1/2 - 1.99 acres |
| Lot size | 168 x 412.64 FT |
| Sewer | Septic System |
Building Details
| Type | House |
|---|---|
| Stories | 1.5 |
| Property Type | Single Family |
| Bathrooms Total | 2 |
| Bedrooms Above Ground | 5 |
| Bedrooms Total | 5 |
| Exterior Finish | Wood |
| Heating Fuel | Electric |
| Heating Type | Baseboard heaters |
| Size Interior | 0 ft2 |
Rooms
| Main level | Dining room | 7.72 m x 7.42 m |
|---|---|---|
| Bedroom | 2.97 m x 2.03 m | |
| Living room | 7.72 m x 7.42 m | |
| Dining room | 7.72 m x 7.42 m | |
| Kitchen | 4.95 m x 4.34 m | |
| Bedroom | 2.97 m x 2.03 m | |
| Living room | 7.72 m x 7.42 m | |
| Dining room | 7.72 m x 7.42 m | |
| Kitchen | 4.95 m x 4.34 m | |
| Kitchen | 4.95 m x 4.34 m | |
| Living room | 7.72 m x 7.42 m | |
| Bedroom | 2.97 m x 2.03 m | |
| Bedroom | 2.97 m x 2.03 m | |
| Living room | 7.72 m x 7.42 m | |
| Dining room | 7.72 m x 7.42 m | |
| Kitchen | 4.95 m x 4.34 m | |
| Kitchen | 4.95 m x 4.34 m | |
| Bedroom | 2.97 m x 2.03 m | |
| Living room | 7.72 m x 7.42 m | |
| Dining room | 7.72 m x 7.42 m | |
| Upper Level | Bedroom 5 | 3.91 m x 2.9 m |
| Primary Bedroom | 3.48 m x 3.45 m | |
| Bedroom 3 | 3.99 m x 3.33 m | |
| Bedroom 4 | 3.33 m x 3.15 m | |
| Bedroom 5 | 3.91 m x 2.9 m | |
| Bedroom 4 | 3.33 m x 3.15 m | |
| Bedroom 3 | 3.99 m x 3.33 m | |
| Primary Bedroom | 3.48 m x 3.45 m | |
| Bedroom 5 | 3.91 m x 2.9 m | |
| Bedroom 4 | 3.33 m x 3.15 m | |
| Bedroom 3 | 3.99 m x 3.33 m | |
| Primary Bedroom | 3.48 m x 3.45 m | |
| Bedroom 5 | 3.91 m x 2.9 m | |
| Bedroom 4 | 3.33 m x 3.15 m | |
| Bedroom 3 | 3.99 m x 3.33 m | |
| Primary Bedroom | 3.48 m x 3.45 m | |
| Bedroom 5 | 3.91 m x 2.9 m | |
| Bedroom 4 | 3.33 m x 3.15 m | |
| Bedroom 3 | 3.99 m x 3.33 m | |
| Primary Bedroom | 3.48 m x 3.45 m |
This listing of a Single Family property For sale is courtesy of MIROSLAW JACH from ROYAL LEPAGE TERREQUITY REALTY
