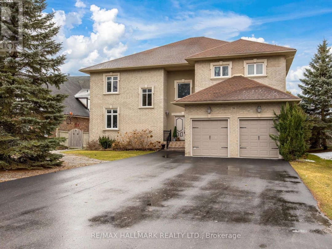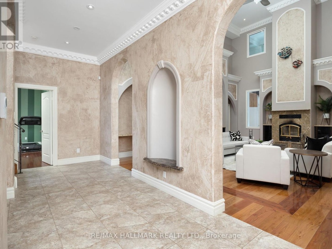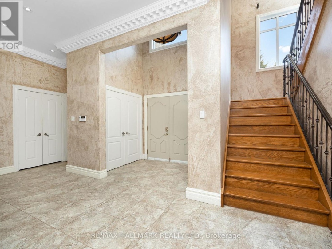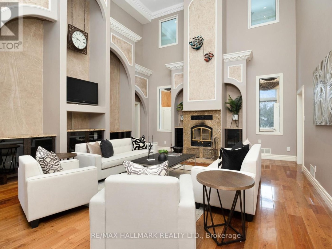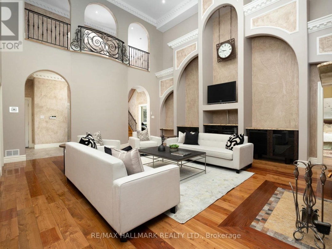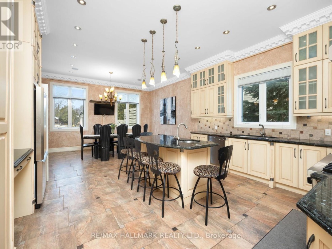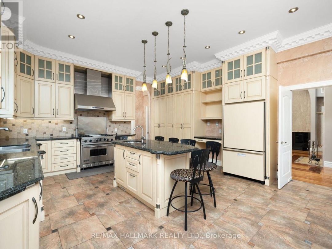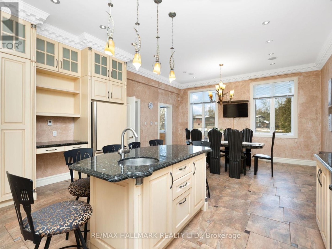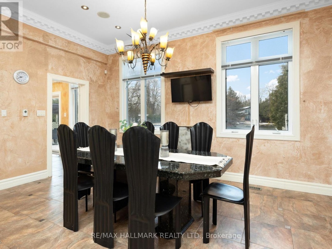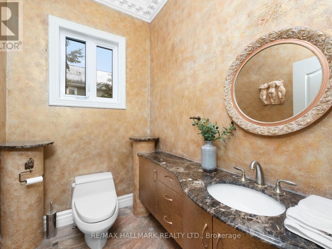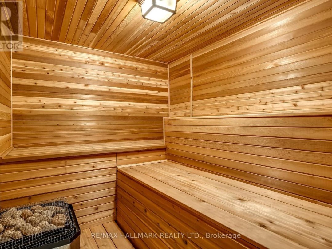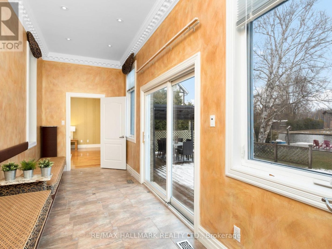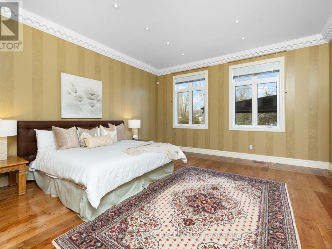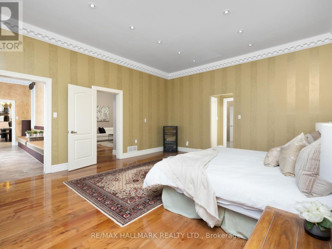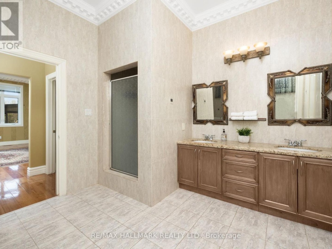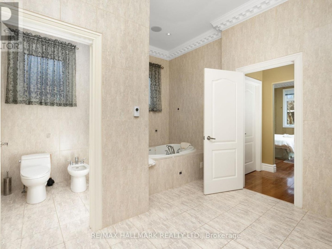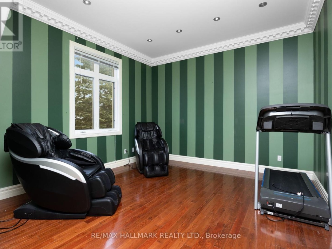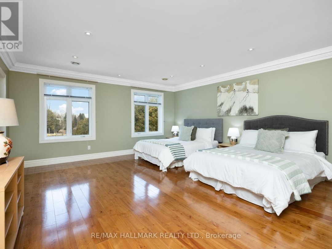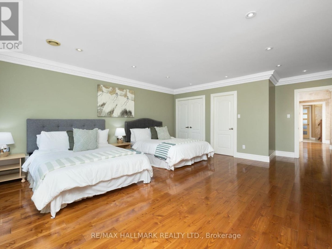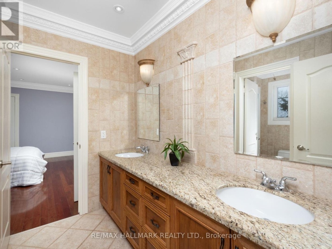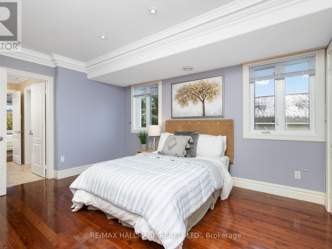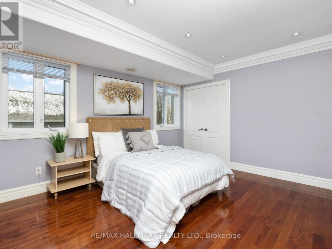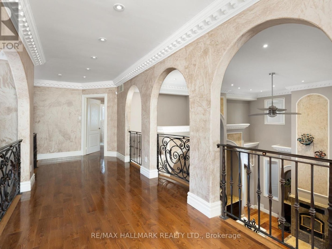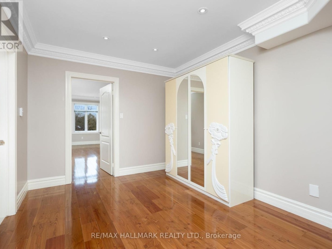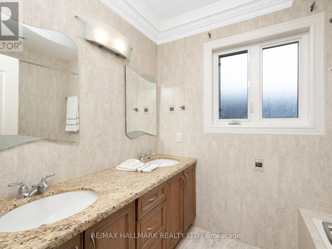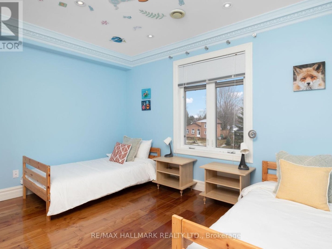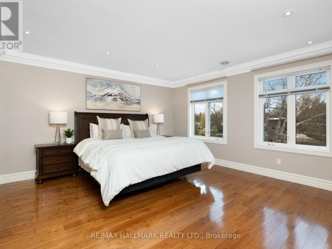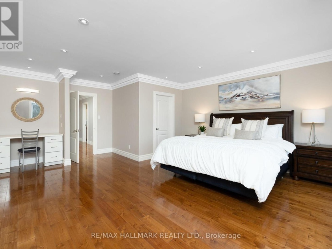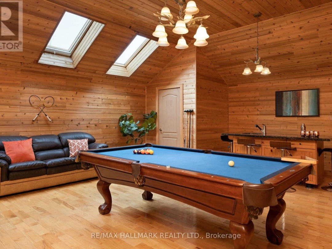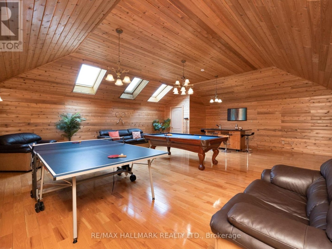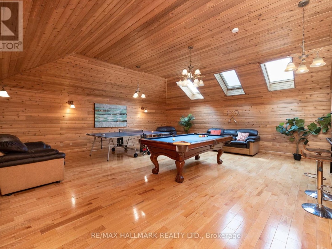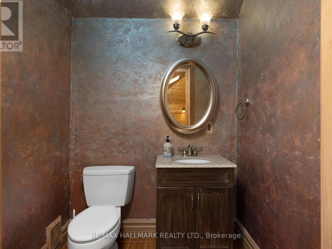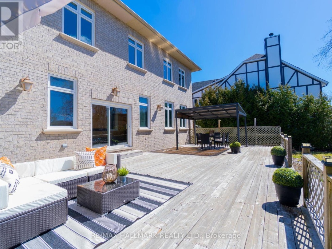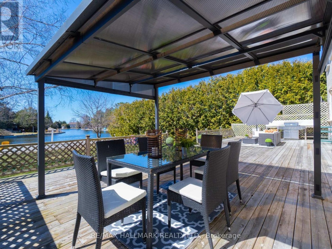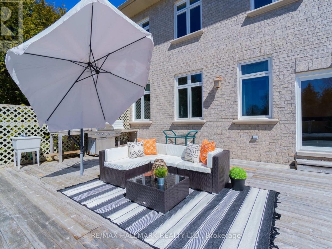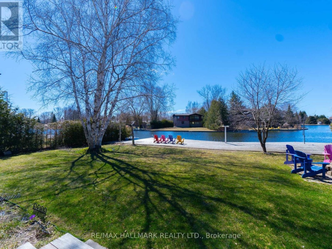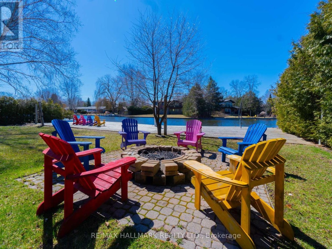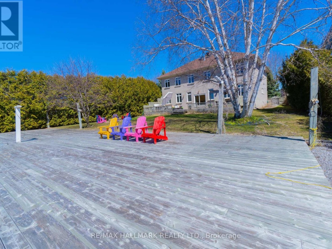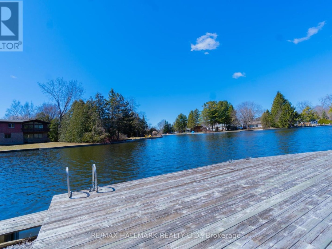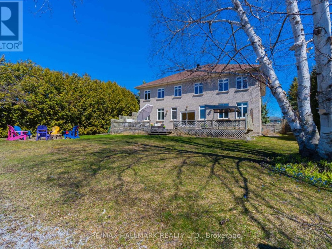36 Turtle Path, Ramara
Property Overview - House For sale
| Price | $ 1 600 000 | On the Market | 6 days |
|---|---|---|---|
| MLS® # | S8268852 | Type | House |
| Bedrooms | 5 Bed | Bathrooms | 5 Bath |
| Postal Code | L0K1B0 | ||
| Street | Turtle | Town/Area | Ramara |
| Property Size | 91.14 x 200 FT | Building Size | 0 ft2 |
Indulge in the epitome of opulence and tranquility at 36 Turtle Path, an enchanting waterfront haven nestled within the breathtaking labyrinth of canals in Lagoon City, aptly dubbed ""The Venice of Ontario"". Explore 18 km of winding canals and a sprawling shoreline, inviting boaters and water lovers. 90 feet of private waterfront with access to lake Simcoe. The nearly 6000 sqft home has a gourmet kitchen including granite countertops and state-of-the-art stainless-steel appliances as well as 3 separate bedroom areas. The main floor master suite includes a study huge bathroom and water facing bedroom. The upper level is divided into two bedroom areas, each with a central bathroom. Put together, this property is a perfect income producer or a wonderful place for family to come together while still having loads of personal space.
Extras
Property Grandfathered for short term rental - **Does not require 300M rule** (id:20829)| Size Total | 91.14 x 200 FT |
|---|---|
| Lot size | 91.14 x 200 FT |
| Ownership Type | Freehold |
Building Details
| Type | House |
|---|---|
| Stories | 2 |
| Property Type | Single Family |
| Bathrooms Total | 5 |
| Bedrooms Above Ground | 5 |
| Bedrooms Total | 5 |
| Cooling Type | Central air conditioning |
| Exterior Finish | Brick |
| Heating Fuel | Natural gas |
| Heating Type | Forced air |
| Size Interior | 0 ft2 |
Rooms
| Main level | Bathroom | 4.96 m x 3.52 m |
|---|---|---|
| Bedroom | 4.85 m x 5.77 m | |
| Kitchen | 2.69 m x 5.05 m | |
| Family room | 6.07 m x 7.59 m | |
| Bathroom | 2.3 m x 1.58 m | |
| Bathroom | 4.96 m x 3.52 m | |
| Bathroom | 2.3 m x 1.58 m | |
| Bedroom | 4.85 m x 5.77 m | |
| Kitchen | 2.69 m x 5.05 m | |
| Family room | 6.07 m x 7.59 m | |
| Family room | 6.07 m x 7.59 m | |
| Kitchen | 2.69 m x 5.05 m | |
| Bedroom | 4.85 m x 5.77 m | |
| Bathroom | 2.3 m x 1.58 m | |
| Bathroom | 4.96 m x 3.52 m | |
| Second level | Bathroom | 3.38 m x 2.63 m |
| Bedroom | 4.27 m x 4.27 m | |
| Bathroom | 1.81 m x 4.32 m | |
| Bedroom | 5.18 m x 4.57 m | |
| Bedroom | 3.94 m x 3.94 m | |
| Bedroom | 4.27 m x 4.27 m | |
| Bedroom | 5.46 m x 4.88 m | |
| Bathroom | 3.38 m x 2.63 m | |
| Bathroom | 1.81 m x 4.32 m | |
| Bedroom | 5.18 m x 4.57 m | |
| Bedroom | 3.94 m x 3.94 m | |
| Bedroom | 4.27 m x 4.27 m | |
| Bedroom | 5.46 m x 4.88 m | |
| Bathroom | 3.38 m x 2.63 m | |
| Bathroom | 1.81 m x 4.32 m | |
| Bedroom | 5.18 m x 4.57 m | |
| Bedroom | 3.94 m x 3.94 m | |
| Bedroom | 5.46 m x 4.88 m | |
| Third level | Recreational, Games room | 8.84 m x 7.62 m |
| Recreational, Games room | 8.84 m x 7.62 m | |
| Recreational, Games room | 8.84 m x 7.62 m |
This listing of a Single Family property For sale is courtesy of CHRIS COOK from RE/MAX HALLMARK REALTY LTD.
