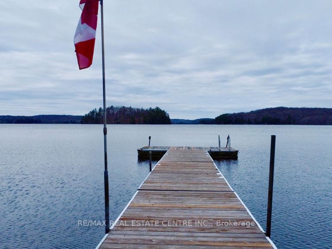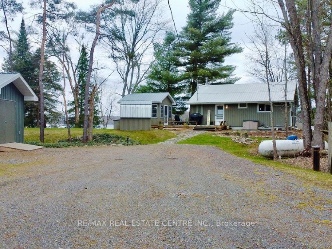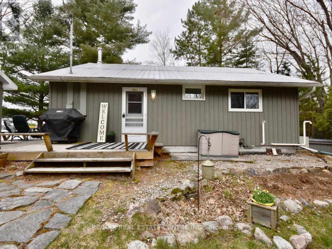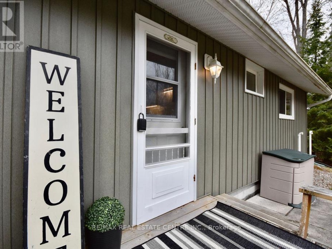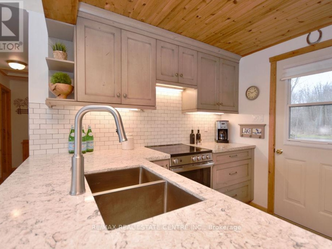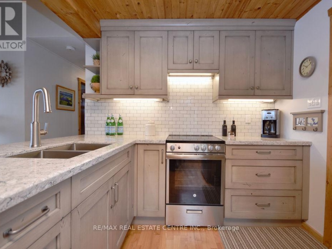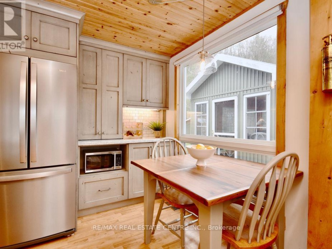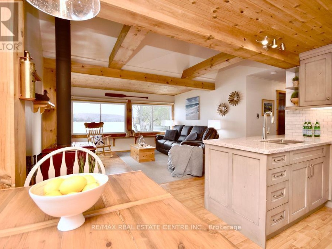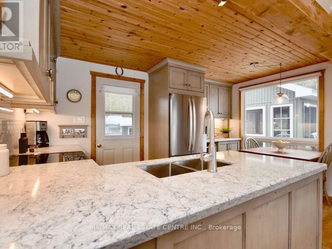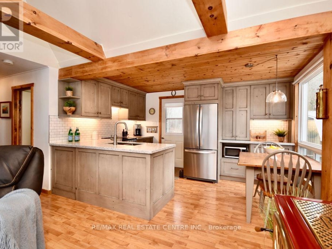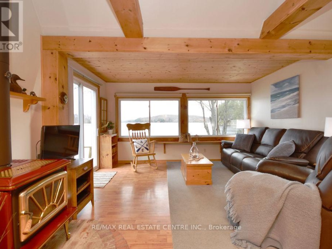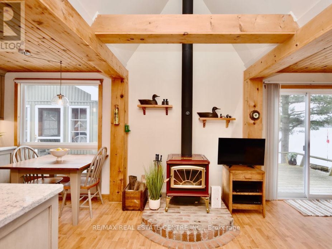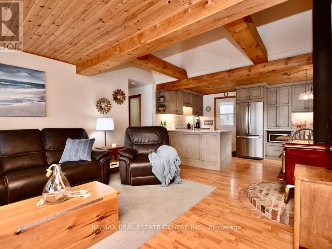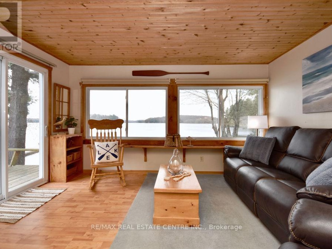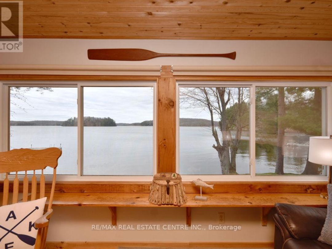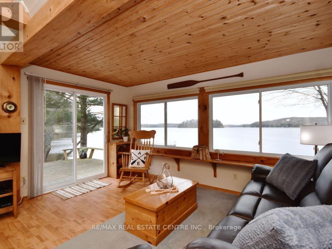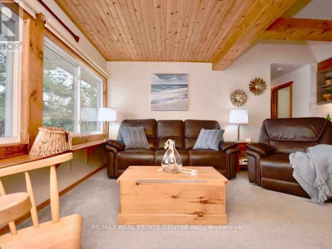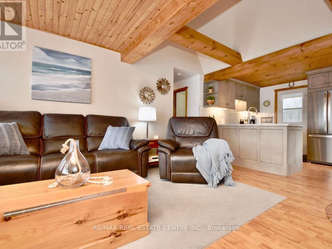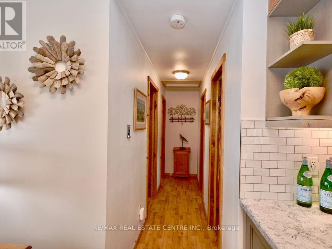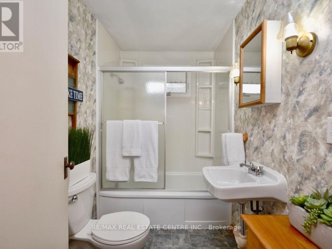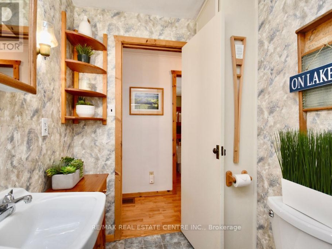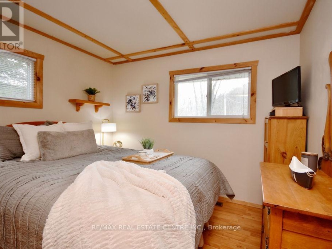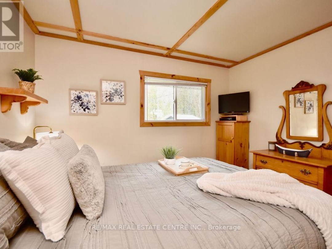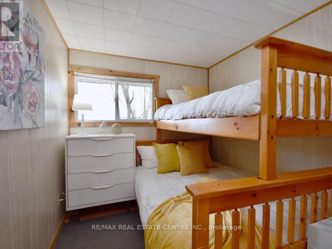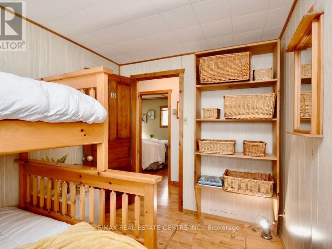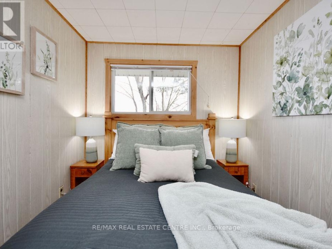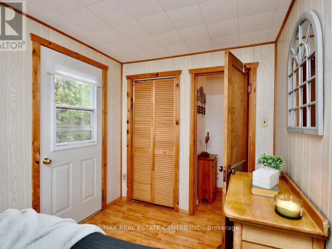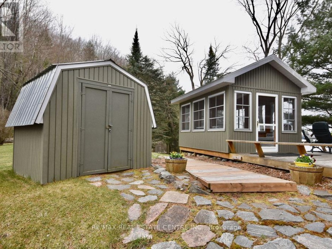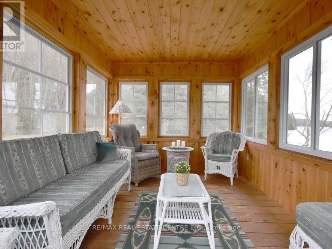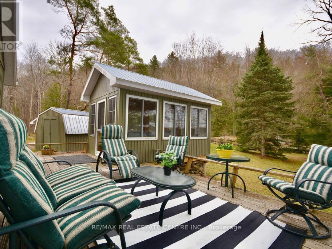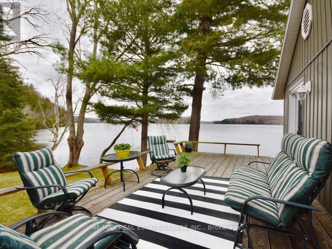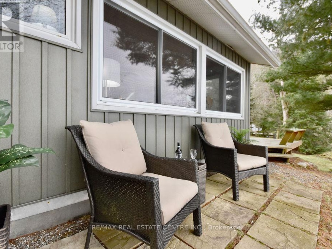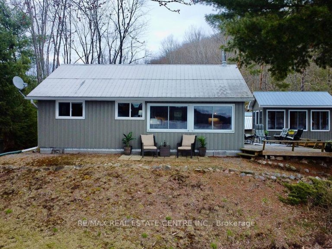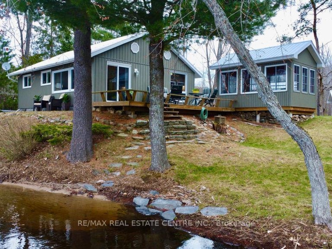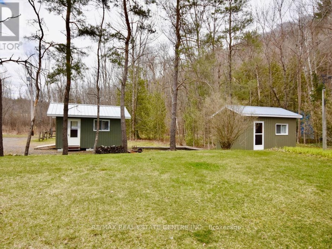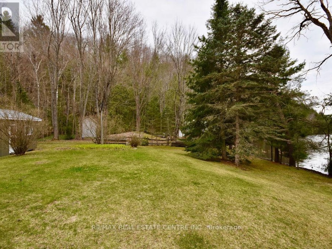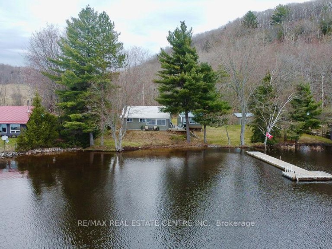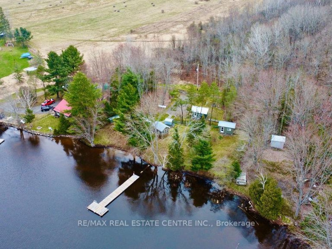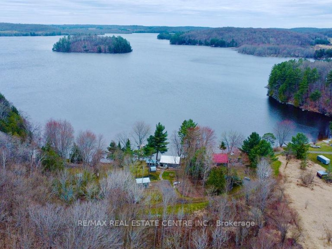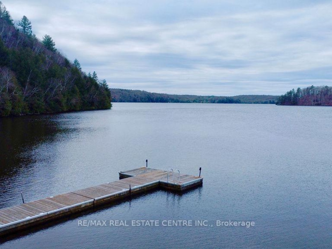#8 1054 Cove Rd, Muskoka Lakes
Property Overview - House For sale
| Price | $ 995 000 | On the Market | 16 days |
|---|---|---|---|
| MLS® # | X8272830 | Type | House |
| Bedrooms | 3 Bed | Bathrooms | 1 Bath |
| Postal Code | P0B1M0 | ||
| Street | Cove | Town/Area | Muskoka Lakes |
| Property Size | 206 x 591.03 FT|1/2 - 1.99 acres | Building Size | 0 ft2 |
Come and enjoy life on Three Mile Lake (one of the larger lakes in the Muskoka region). The cottage itself boasts three bedrooms and one bathroom, exuding rustic charm and modern comfort throughout. Southwest exposure provides for fabulous lake views and stunning sunsets. Step inside to discover an inviting open-concept layout, where the kitchen seamlessly flows into the spacious living room adorned with cathedral ceilings and illuminated by the warm glow of a wood stove. Prepare gourmet meals in the stylish kitchen, featuring quartz countertops and rustic knotty Alder cabinetry imported from Manitoba - a perfect blend of elegance and functionality. Enjoy casual dining or entertaining in the Muskoka room, or step outside to the large cedar deck and lakeside bistro patio, where al fresco dining takes on a whole new meaning. Explore the great outdoors with your own private natural sandy beach, 208' of shoreline, and over 50 feet of floating dock, perfect for launching your kayak or casting a line into the pristine waters teeming with fish. Nearby hiking, biking, and ATV trails offer endless opportunities for adventure, while world-class golf courses beckon enthusiasts to tee off amidst breathtaking scenery. Conveniently located just 20 minutes from Rosseau and Port Carling, this hidden Muskoka gem offers the perfect balance of seclusion and accessibility. Don't miss your chance to own a piece of paradise, schedule your private viewing today and make your Muskoka dreams a reality! Quick closing available so you can enjoy this beautiful cottage all summer long :)
Extras
Drilled well to ensure good water supply. Owned Shore Rd Allowance. *1054 Cove Rd Unit #10 (next door) has a right of way to cross over the subject properties driveway to access their cottage. (id:20829)| Waterfront Type | Waterfront |
|---|---|
| Size Total | 206 x 591.03 FT|1/2 - 1.99 acres |
| Lot size | 206 x 591.03 FT |
| Ownership Type | Freehold |
| Sewer | Septic System |
Building Details
| Type | House |
|---|---|
| Stories | 1 |
| Property Type | Single Family |
| Bathrooms Total | 1 |
| Bedrooms Above Ground | 3 |
| Bedrooms Total | 3 |
| Architectural Style | Bungalow |
| Cooling Type | Central air conditioning |
| Exterior Finish | Vinyl siding |
| Heating Fuel | Propane |
| Heating Type | Forced air |
| Size Interior | 0 ft2 |
Rooms
| Main level | Kitchen | 4.2 m x 2.65 m |
|---|---|---|
| Living room | 4.2 m x 4.5 m | |
| Primary Bedroom | 3.06 m x 2.53 m | |
| Bedroom 2 | 2.24 m x 3.46 m | |
| Bedroom 3 | 2.33 m x 3.46 m | |
| Sunroom | 4.02 m x 2.82 m | |
| Kitchen | 4.2 m x 2.65 m | |
| Living room | 4.2 m x 4.5 m | |
| Primary Bedroom | 3.06 m x 2.53 m | |
| Bedroom 2 | 2.24 m x 3.46 m | |
| Bedroom 3 | 2.33 m x 3.46 m | |
| Sunroom | 4.02 m x 2.82 m | |
| Kitchen | 4.2 m x 2.65 m | |
| Living room | 4.2 m x 4.5 m | |
| Primary Bedroom | 3.06 m x 2.53 m | |
| Bedroom 2 | 2.24 m x 3.46 m | |
| Bedroom 3 | 2.33 m x 3.46 m | |
| Sunroom | 4.02 m x 2.82 m | |
| Kitchen | 4.2 m x 2.65 m | |
| Living room | 4.2 m x 4.5 m | |
| Primary Bedroom | 3.06 m x 2.53 m | |
| Bedroom 2 | 2.24 m x 3.46 m | |
| Bedroom 3 | 2.33 m x 3.46 m | |
| Sunroom | 4.02 m x 2.82 m | |
| Kitchen | 4.2 m x 2.65 m | |
| Living room | Measurements not available | |
| Primary Bedroom | Measurements not available | |
| Bedroom 2 | Measurements not available | |
| Bedroom 3 | Measurements not available | |
| Sunroom | Measurements not available | |
| Kitchen | Measurements not available | |
| Living room | Measurements not available | |
| Primary Bedroom | Measurements not available | |
| Bedroom 2 | Measurements not available | |
| Bedroom 3 | Measurements not available | |
| Sunroom | Measurements not available | |
| Kitchen | Measurements not available | |
| Living room | 4.2 m x 4.5 m | |
| Primary Bedroom | 3.06 m x 2.53 m | |
| Bedroom 2 | 2.24 m x 3.46 m | |
| Bedroom 3 | 2.33 m x 3.46 m | |
| Sunroom | 4.02 m x 2.82 m | |
| Kitchen | 4.2 m x 2.65 m | |
| Living room | 4.2 m x 4.5 m | |
| Primary Bedroom | 3.06 m x 2.53 m | |
| Bedroom 2 | 2.24 m x 3.46 m | |
| Bedroom 3 | 2.33 m x 3.46 m | |
| Sunroom | 4.02 m x 2.82 m |
Video of #8 1054 Cove Rd,
This listing of a Single Family property For sale is courtesy of MARK PHIPPS from RE/MAX REAL ESTATE CENTRE INC.
