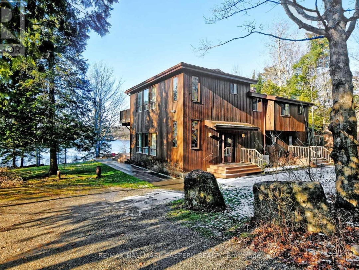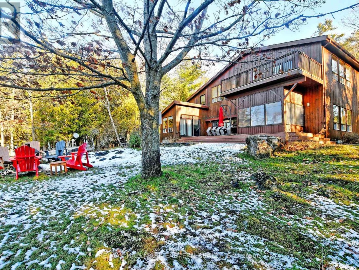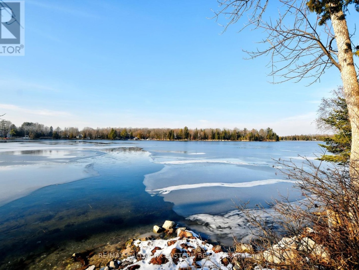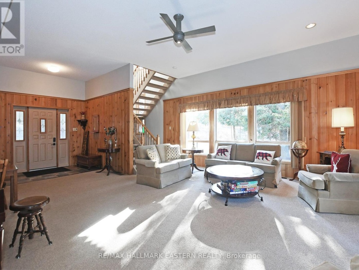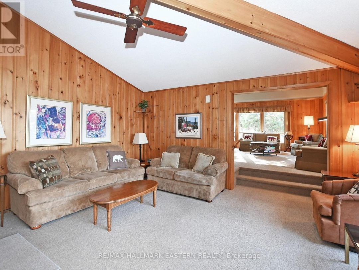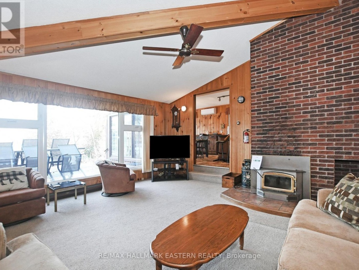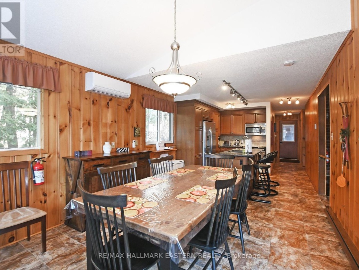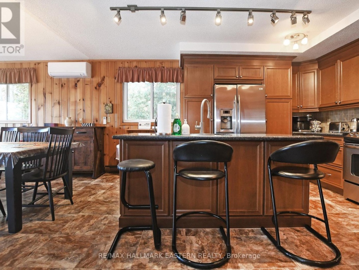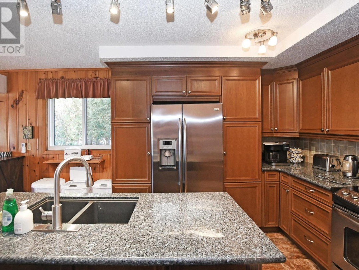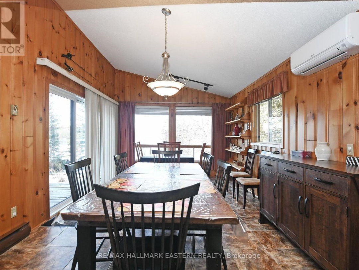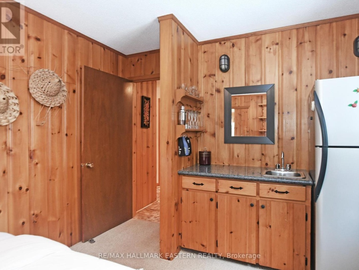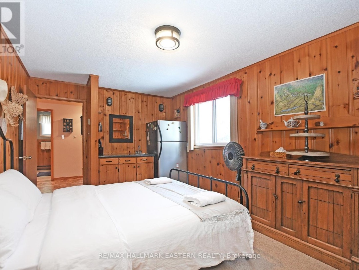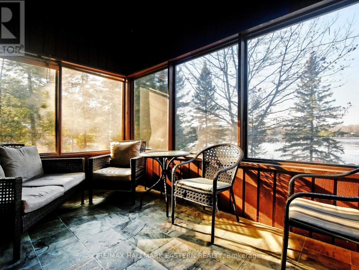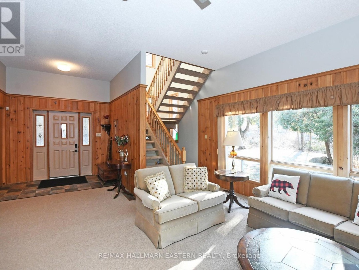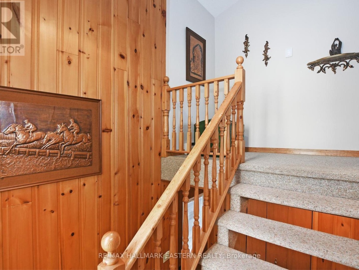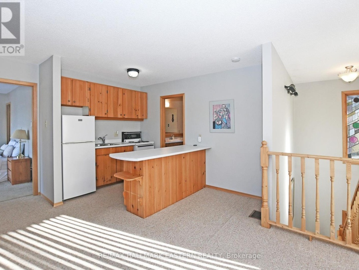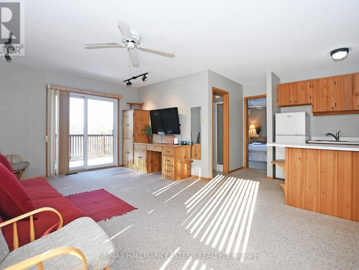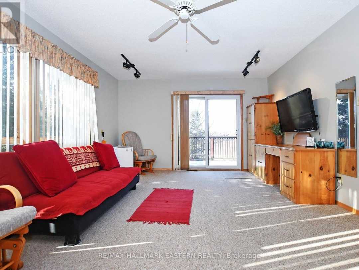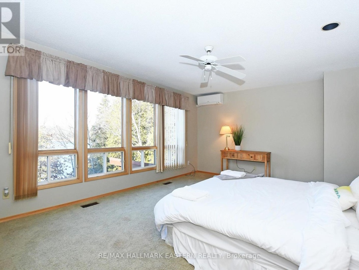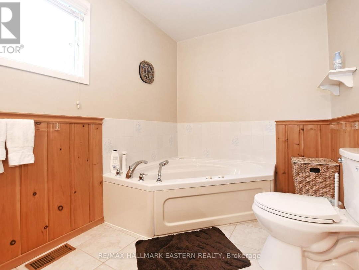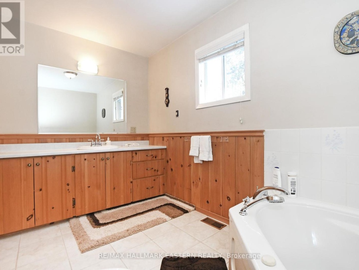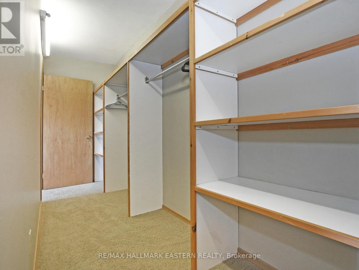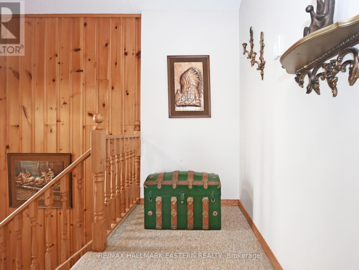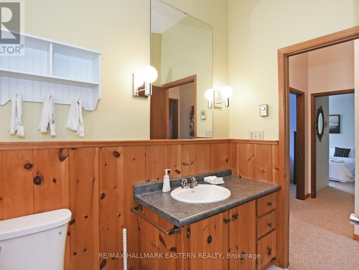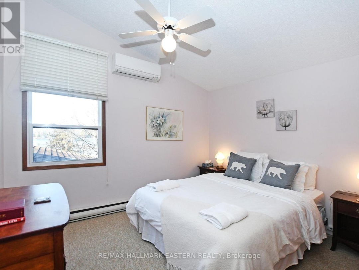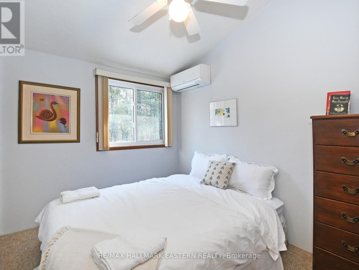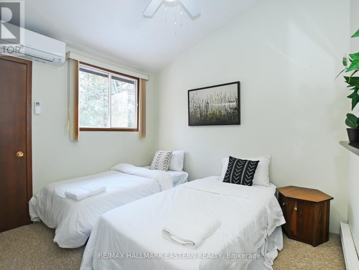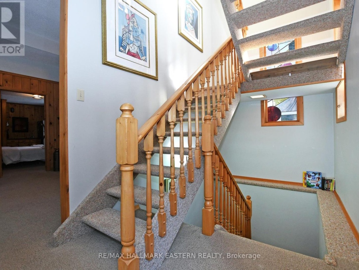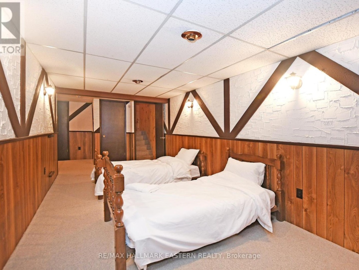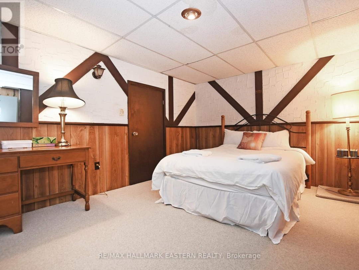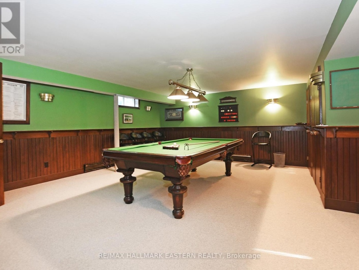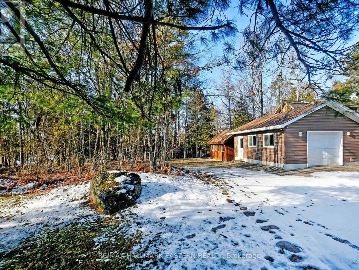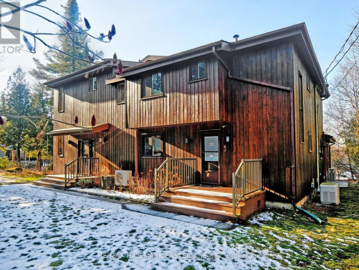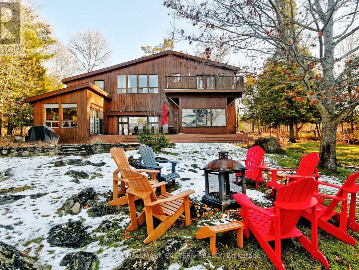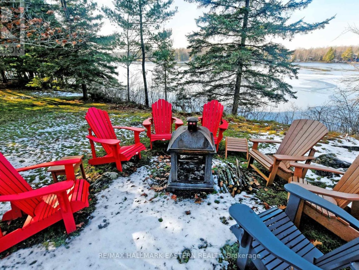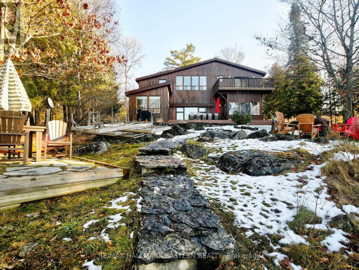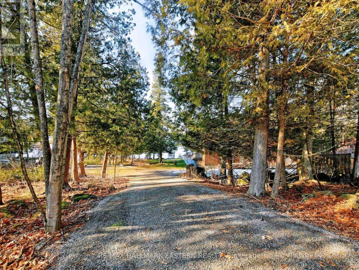326 Indian Point Rd, Kawartha Lakes
Property Overview - House For sale
| Price | $ 1 979 000 | On the Market | 4 days |
|---|---|---|---|
| MLS® # | X8273606 | Type | House |
| Bedrooms | 6 Bed | Bathrooms | 4 Bath |
| Postal Code | K0M1K0 | ||
| Street | Indian Point | Town/Area | Kawartha Lakes |
| Property Size | 100 x 267 FT|1/2 - 1.99 acres | Building Size | 0 ft2 |
Balsam Lake - Beautiful Indian Point - Sunset Dream home. This is a Feel Good cottage that has room for everyone! Sleeps 12+ with ease. Set on a gently graded lot to the water, gorgeous views, large great room, family room, games room, bunk house, detached garage and so much more. Relax on one of the many walkouts, swim, kayak, hike, enjoy all four seasons. Make memories with family & friends in this gorgeous custom lakehouse just minutes to the town of Coboconk. (id:20829)
| Waterfront Type | Waterfront |
|---|---|
| Size Total | 100 x 267 FT|1/2 - 1.99 acres |
| Lot size | 100 x 267 FT |
| Ownership Type | Freehold |
| Sewer | Septic System |
Building Details
| Type | House |
|---|---|
| Stories | 2 |
| Property Type | Single Family |
| Bathrooms Total | 4 |
| Bedrooms Above Ground | 4 |
| Bedrooms Below Ground | 2 |
| Bedrooms Total | 6 |
| Cooling Type | Central air conditioning |
| Exterior Finish | Wood |
| Heating Fuel | Electric |
| Heating Type | Forced air |
| Size Interior | 0 ft2 |
Rooms
| Main level | Sunroom | 3.58 m x 2.35 m |
|---|---|---|
| Living room | 5.97 m x 6.97 m | |
| Great room | 5.28 m x 5.28 m | |
| Den | 4.52 m x 3.19 m | |
| Kitchen | 3.54 m x 3.17 m | |
| Dining room | 3.54 m x 5.42 m | |
| Sunroom | 3.58 m x 2.35 m | |
| Sunroom | 3.58 m x 2.35 m | |
| Dining room | 3.54 m x 5.42 m | |
| Kitchen | 3.54 m x 3.17 m | |
| Den | 4.52 m x 3.19 m | |
| Great room | 5.28 m x 5.28 m | |
| Living room | 5.97 m x 6.97 m | |
| Dining room | 3.54 m x 5.42 m | |
| Kitchen | 3.54 m x 3.17 m | |
| Den | 4.52 m x 3.19 m | |
| Living room | 5.97 m x 6.97 m | |
| Sunroom | 3.58 m x 2.35 m | |
| Dining room | 3.54 m x 5.42 m | |
| Kitchen | 3.54 m x 3.17 m | |
| Den | 4.52 m x 3.19 m | |
| Great room | 5.28 m x 5.28 m | |
| Great room | 5.28 m x 5.28 m | |
| Living room | 5.97 m x 6.97 m | |
| Second level | Primary Bedroom | 5.37 m x 3.95 m |
| Kitchen | 2.48 m x 2.48 m | |
| Primary Bedroom | 5.37 m x 3.95 m | |
| Bedroom 2 | 3.53 m x 3.78 m | |
| Bedroom 3 | 3.92 m x 3.22 m | |
| Bedroom 4 | 2.54 m x 2.9 m | |
| Sitting room | 4.04 m x 6.36 m | |
| Bedroom 4 | 2.54 m x 2.9 m | |
| Bedroom 2 | 3.53 m x 3.78 m | |
| Bedroom 3 | 3.92 m x 3.22 m | |
| Bedroom 4 | 2.54 m x 2.9 m | |
| Sitting room | 4.04 m x 6.36 m | |
| Kitchen | 2.48 m x 2.48 m | |
| Primary Bedroom | 5.37 m x 3.95 m | |
| Bedroom 2 | 3.53 m x 3.78 m | |
| Bedroom 3 | 3.92 m x 3.22 m | |
| Kitchen | 2.48 m x 2.48 m | |
| Sitting room | 4.04 m x 6.36 m | |
| Kitchen | 2.48 m x 2.48 m | |
| Primary Bedroom | 5.37 m x 3.95 m | |
| Bedroom 2 | 3.53 m x 3.78 m | |
| Bedroom 3 | 3.92 m x 3.22 m | |
| Bedroom 4 | 2.54 m x 2.9 m | |
| Sitting room | 4.04 m x 6.36 m |
This listing of a Single Family property For sale is courtesy of JUDI DUSTO from RE/MAX HALLMARK EASTERN REALTY
