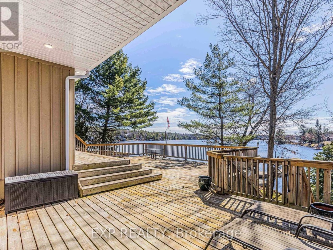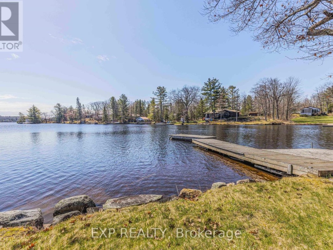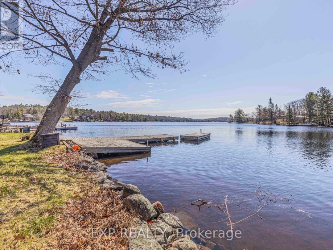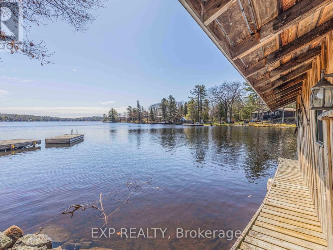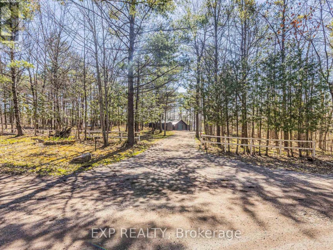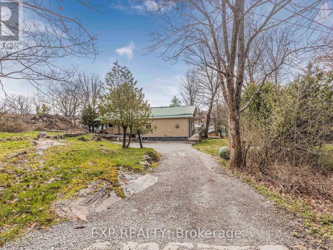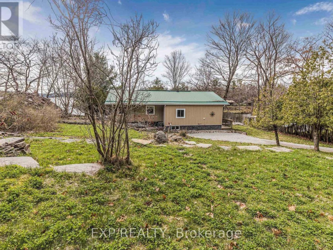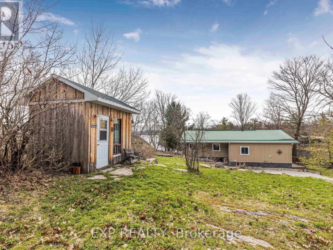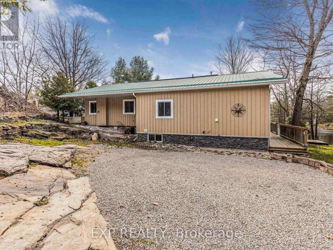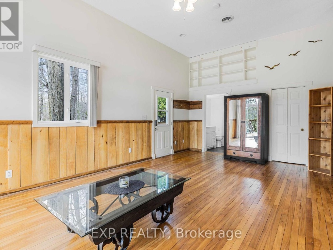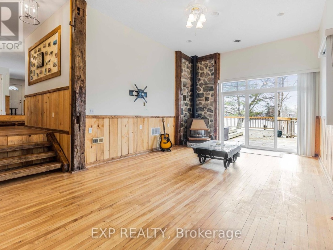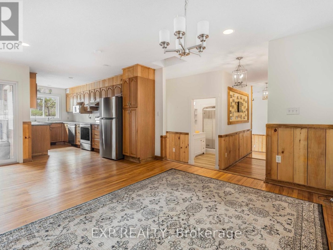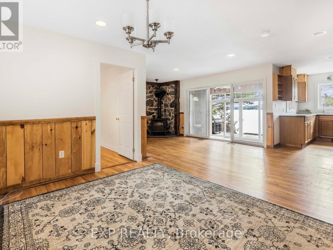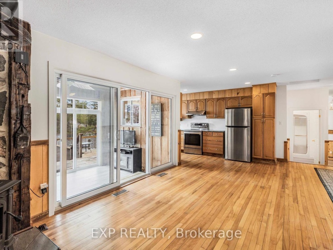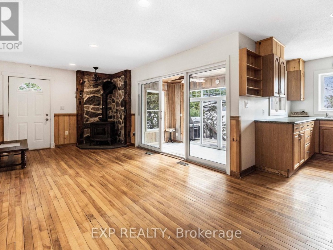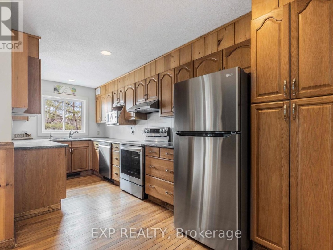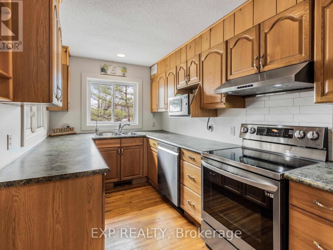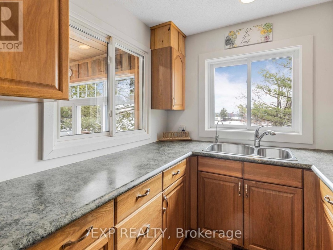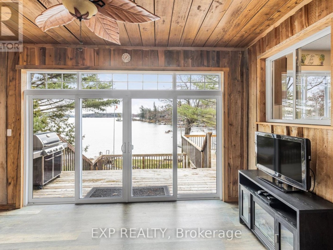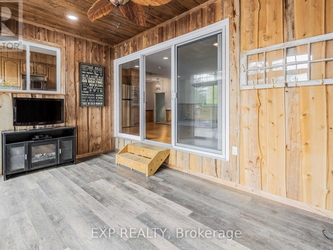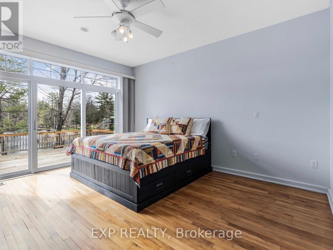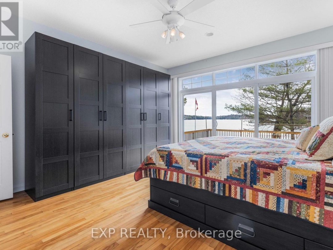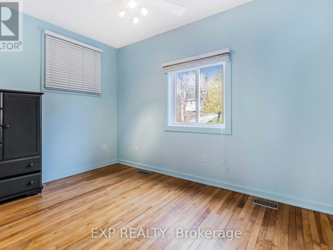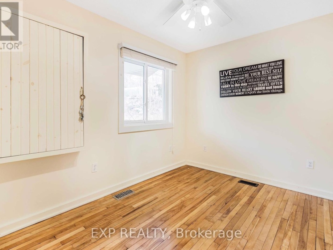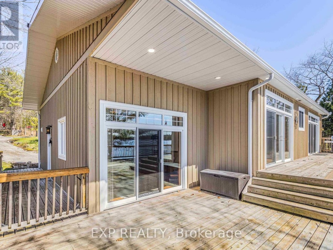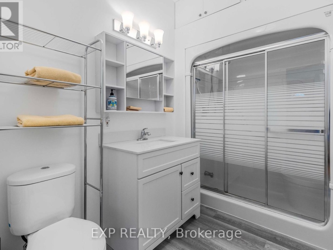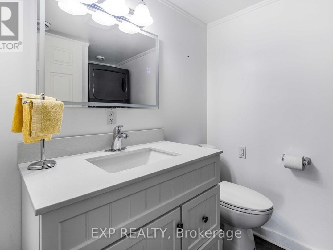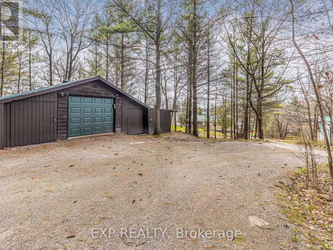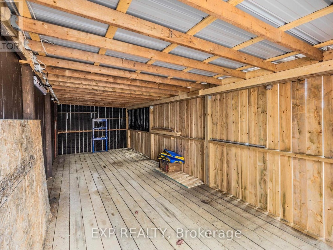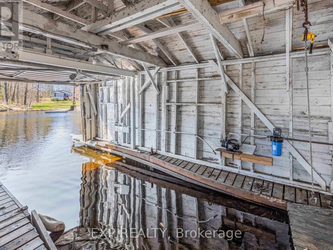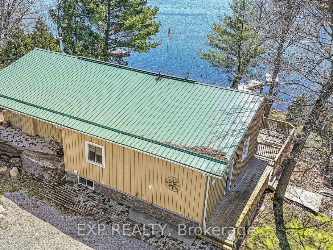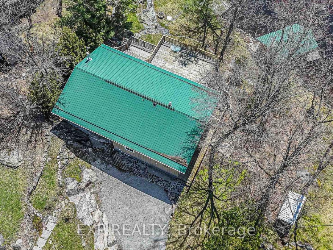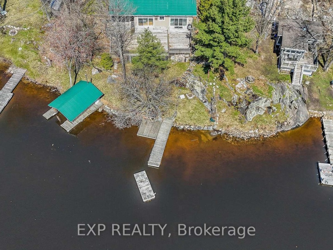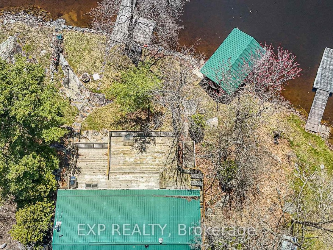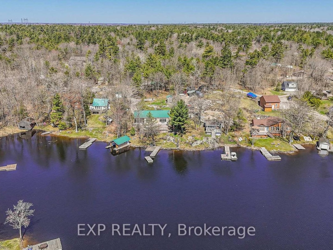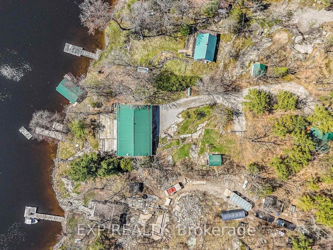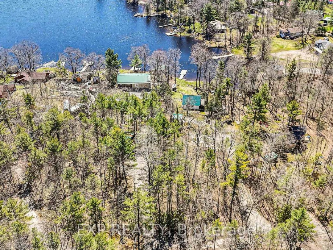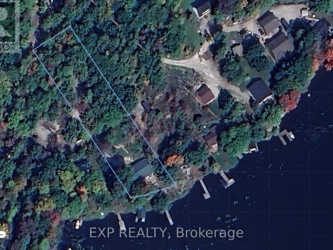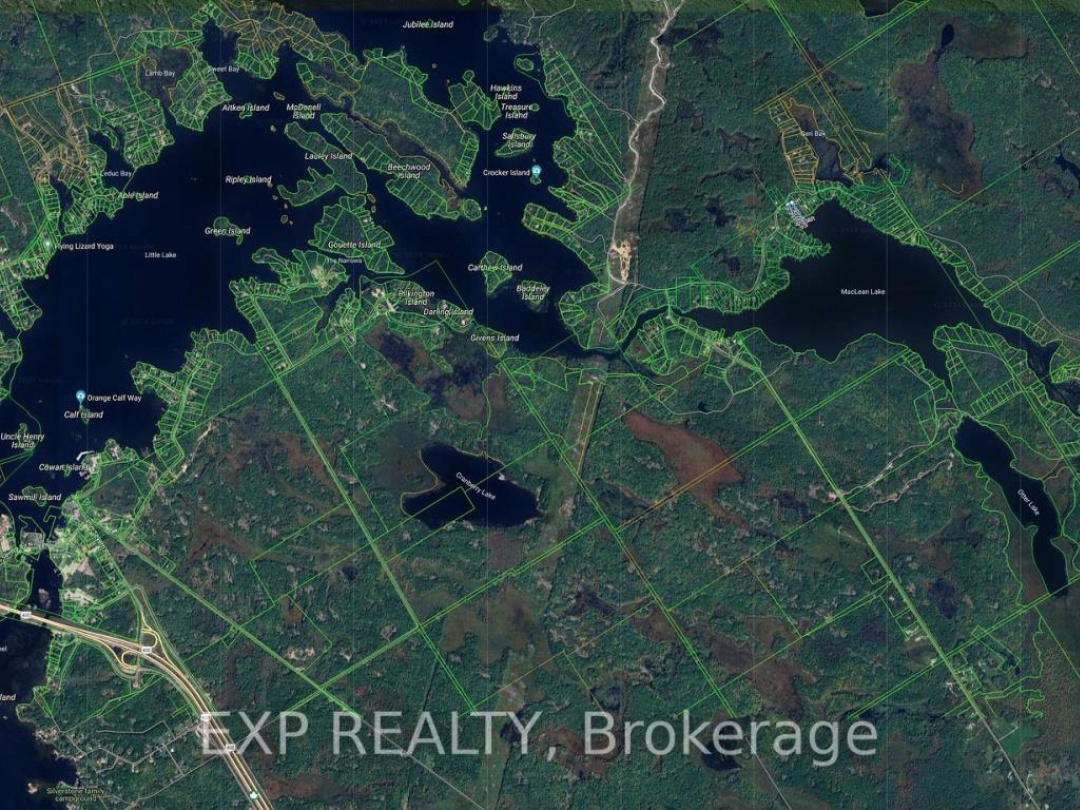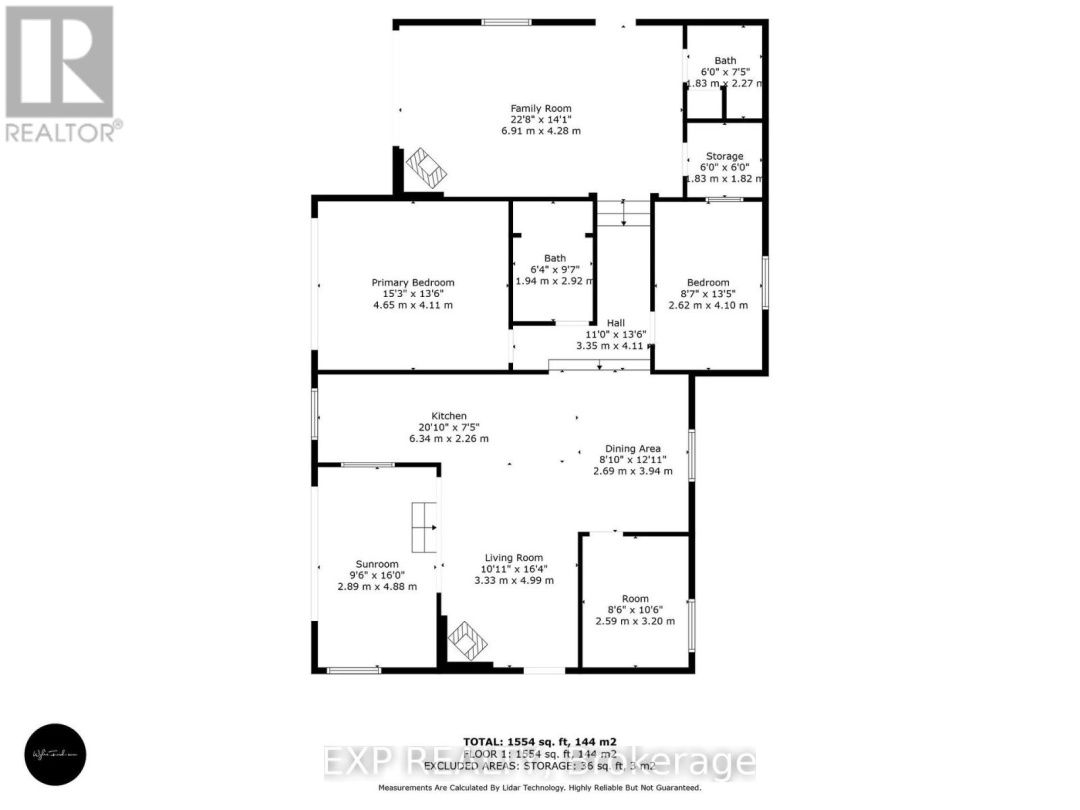1719 Ellis Road, Severn
Property Overview - House For sale
| Price | $ 1 250 000 | On the Market | 0 days |
|---|---|---|---|
| MLS® # | S8273400 | Type | House |
| Bedrooms | 3 Bed | Bathrooms | 2 Bath |
| Postal Code | L0K1E0 | ||
| Street | Ellis | Town/Area | Severn |
| Property Size | 97.92 x 393 FT|1/2 - 1.99 acres | Building Size | 0 ft2 |
Welcome to your year-round oasis nestled on the serene shores of Maclean Lake! This 1643sf home boasts 100' of prime waterfront,with breathtaking views. As you step inside,you are greeted with a spacious layout. The main living area features an abundance of natural light, highlighting the hardwood floors & charming wood accents. Insulated sunroom,where panoramic windows frame stunning vistas of the lake, creating the perfect spot to unwind. Triple patio doors from the sunroom, master bedroom & family room open onto the expansive deck, seamlessly blending indoor & outdoor living spaces & allowing you to soak in the beauty of the lake. The living room features a wood stove, providing cozy warmth during cooler months. The family room offers another stunning view of the lake, while a gas fireplace keeps you warm and cozy on chilly evenings. The kitchen is complete w/new appliances(2023),ample counter space, plenty of storage.Adjacent to the kitchen is a dining area, ideal for hosting family gatherings. Imagine waking up to the sunrise filtering through the triple patio doors, in the spacious MB, offering a stunning view of the lake. Two additional bedrooms, a 3pce bath updated in 2023 & a 2pce powder room with stacking Washer/Dryer (1 yr. old). The property truly shines with multi-level decking, providing the perfect space for outdoor entertaining or simply soaking up the sun. Walk-in access to the water by the docks ensures you can enjoy swimming, fishing, or simply lounging by the shore. A single bedroom Bunkie just north of the main cottage, insulated & equipped with hydro, provides additional space.The boat house, with a wet slip, for your watercraft offers easy access to the Trent Canal system, allowing you to explore miles of waterways & discover hidden gems along the shoreline. The detached single car garage features 20 of additional covered storage, perfect for storing kayaks, paddleboards & other outdoor equipment, while protecting them from the elements.
Extras
Home rebuilt in 2008 on original foundation. Generac Generator runs the whole house, A/C 2022, FR/ST/DW 2023(never used), W/D(2022) Siding, Fascia & Eves(2018), Garage Spray Foam Walls Insulated(2020) Ins Garage Door& Opener. (id:20829)| Waterfront Type | Waterfront |
|---|---|
| Size Total | 97.92 x 393 FT|1/2 - 1.99 acres |
| Lot size | 97.92 x 393 FT |
| Ownership Type | Freehold |
| Sewer | Septic System |
Building Details
| Type | House |
|---|---|
| Stories | 1 |
| Property Type | Single Family |
| Bathrooms Total | 2 |
| Bedrooms Above Ground | 3 |
| Bedrooms Total | 3 |
| Architectural Style | Bungalow |
| Cooling Type | Central air conditioning, Air exchanger |
| Exterior Finish | Wood |
| Foundation Type | Wood/Piers, Block |
| Heating Fuel | Propane |
| Heating Type | Forced air |
| Size Interior | 0 ft2 |
Rooms
| Main level | Kitchen | 6.34 m x 2.26 m |
|---|---|---|
| Utility room | 1.83 m x 1.82 m | |
| Family room | 6.91 m x 4.28 m | |
| Laundry room | Measurements not available | |
| Bedroom 3 | 3.2 m x 2.59 m | |
| Bedroom 2 | 4.1 m x 2.62 m | |
| Primary Bedroom | 4.65 m x 4.11 m | |
| Sunroom | 4.88 m x 2.89 m | |
| Dining room | 3.94 m x 2.69 m | |
| Living room | 4.99 m x 3.33 m | |
| Kitchen | 6.34 m x 2.26 m | |
| Utility room | 1.83 m x 1.82 m | |
| Family room | 6.91 m x 4.28 m | |
| Laundry room | Measurements not available | |
| Bedroom 3 | 3.2 m x 2.59 m | |
| Bedroom 2 | 4.1 m x 2.62 m | |
| Primary Bedroom | 4.65 m x 4.11 m | |
| Sunroom | 4.88 m x 2.89 m | |
| Dining room | 3.94 m x 2.69 m | |
| Living room | 4.99 m x 3.33 m |
This listing of a Single Family property For sale is courtesy of WENDY ELZNER from EXP REALTY
