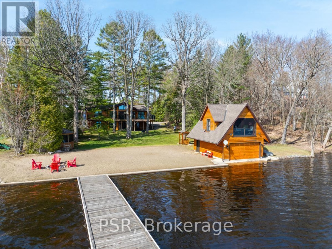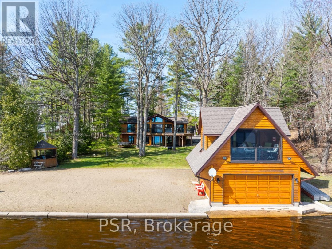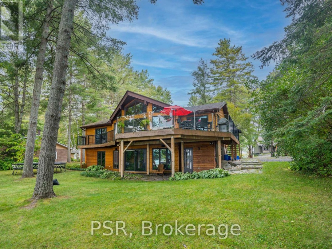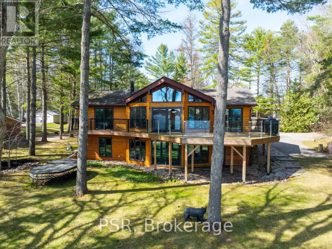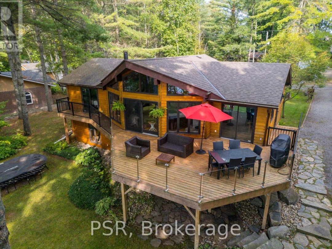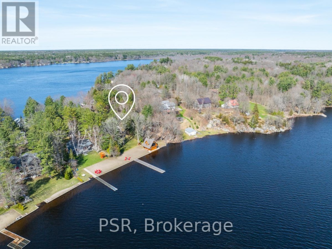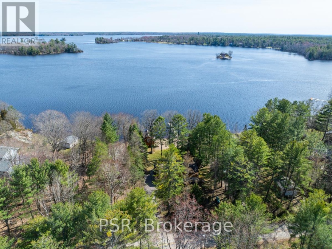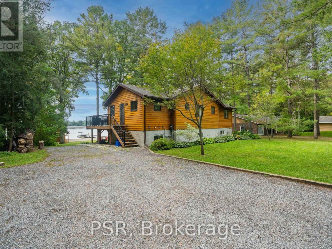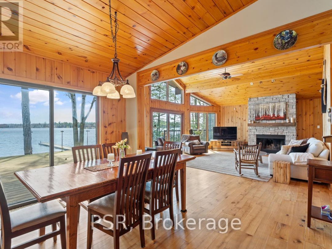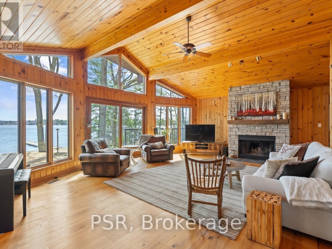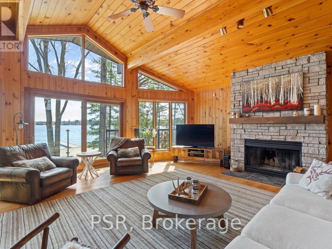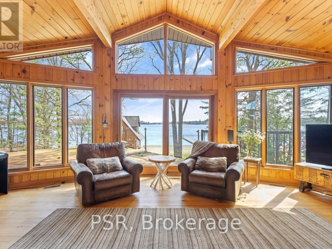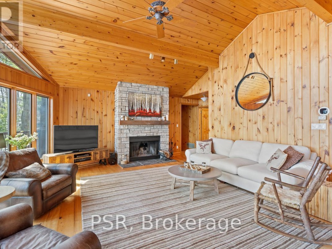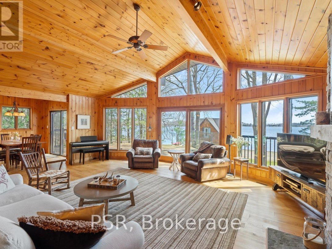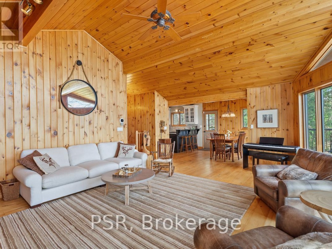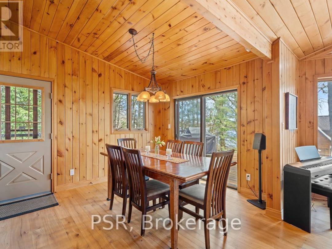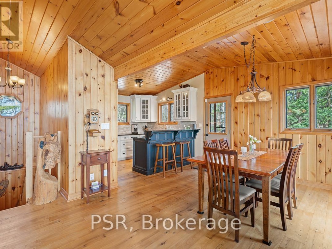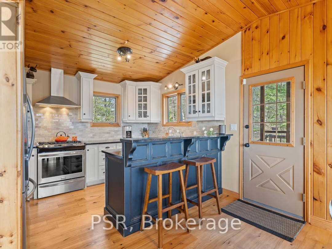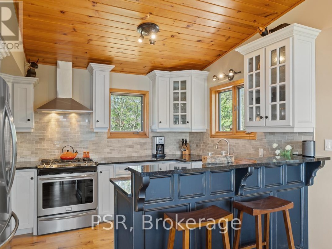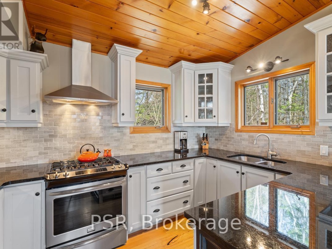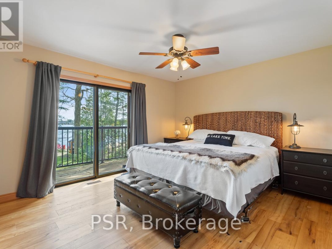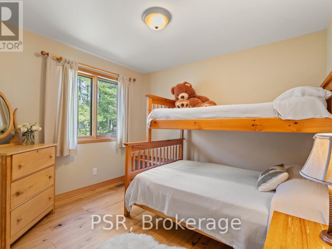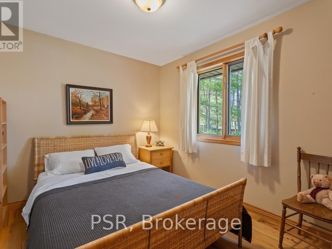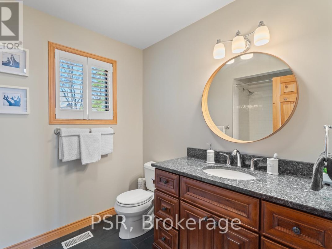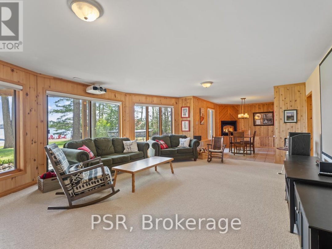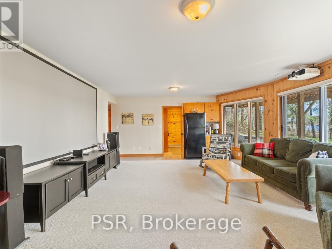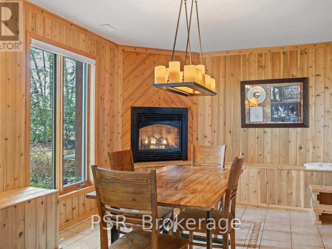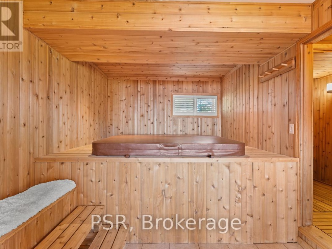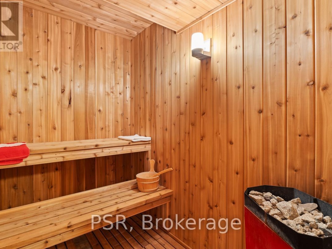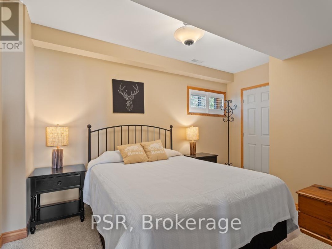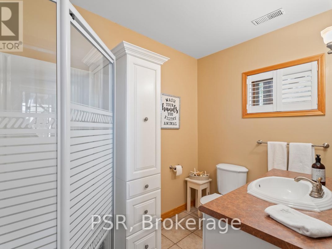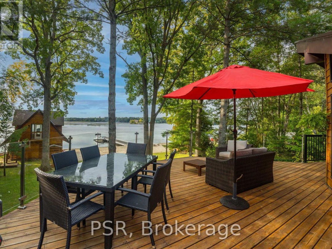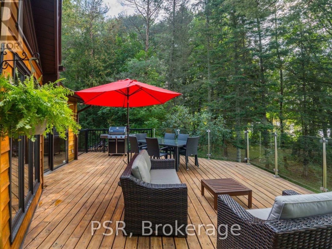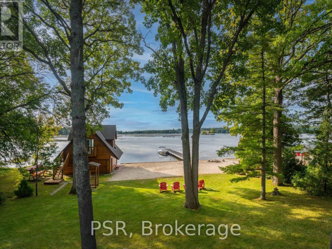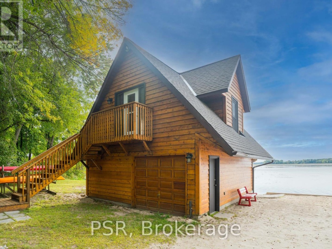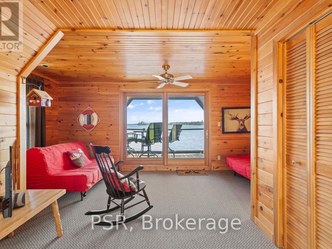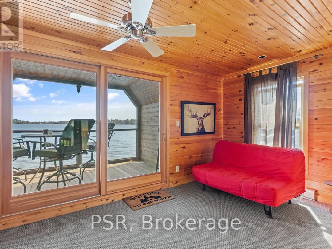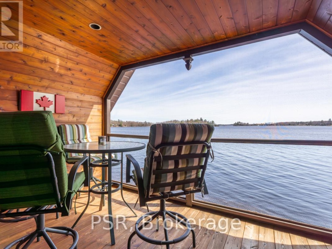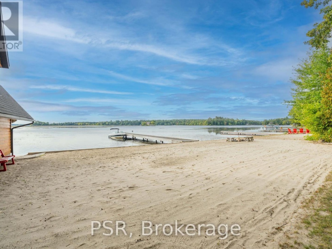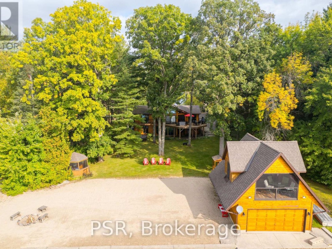1824 Kilworthy Rd, Gravenhurst
Property Overview - House For sale
| Price | $ 2 199 000 | On the Market | 10 days |
|---|---|---|---|
| MLS® # | X8275248 | Type | House |
| Bedrooms | 4 Bed | Bathrooms | 2 Bath |
| Postal Code | P0E1G0 | ||
| Street | Kilworthy | Town/Area | Gravenhurst |
| Property Size | 100 x 208 FT | Building Size | 0 ft2 |
Welcome To Your Lakeside Paradise On Sparrow Lake In Muskoka. Situated On A Beautifully Landscaped Flat Lot With 100 Feet Of South-Facing Prime Waterfront. This Stunning Cottage Home Offers The Perfect Blend Of Luxury & Tranquility With 4 Beds, 2 Baths, Boathouse Plus Loft & A Spa Style Lower Level. Step Inside To Discover A Warm & Inviting Open-Concept Atmosphere, With Vaulted Ceilings, Wood-Burning Fireplace & Expansive Windows For Breathtaking Views Of The Lake. The Basement Is A Spa-Like Ambiance With Projector Screen, Hot Tub, Sauna, & Propane Fireplace. The Outdoor Space Is Equally Impressive, With A Massive Beach Area, Expansive Dock, Gazebo & Fire Pit On The Beach. For Water Lovers, A Boathouse With Tons Of Storage & Private Loft Upstairs With Balcony Offers Stunning Views Of The Lake. Located In South Muskoka, Quick Drive To The GTA, This Cottage Home Offers The Perfect Blend Of Luxury, Comfort, & Convenience. Don't Miss This Rare Opportunity To Own A Piece Of Paradise!
Extras
Fridge, Stove, Dishwasher, Washer & Dryer, Hot Tub, Sauna, Generac Generator, Furniture And Items Negotiable. (id:20829)| Waterfront Type | Waterfront |
|---|---|
| Size Total | 100 x 208 FT |
| Lot size | 100 x 208 FT |
| Ownership Type | Freehold |
| Sewer | Septic System |
Building Details
| Type | House |
|---|---|
| Stories | 2 |
| Property Type | Single Family |
| Bathrooms Total | 2 |
| Bedrooms Above Ground | 4 |
| Bedrooms Total | 4 |
| Cooling Type | Central air conditioning |
| Exterior Finish | Concrete, Wood |
| Heating Fuel | Propane |
| Heating Type | Forced air |
| Size Interior | 0 ft2 |
Rooms
| Lower level | Recreational, Games room | 6.54 m x 11.45 m |
|---|---|---|
| Recreational, Games room | 6.54 m x 11.45 m | |
| Bedroom | 3.09 m x 4.66 m | |
| Bathroom | Measurements not available | |
| Laundry room | 2.64 m x 2.08 m | |
| Mud room | 1.91 m x 2.76 m | |
| Recreational, Games room | 6.54 m x 11.45 m | |
| Bedroom | 3.09 m x 4.66 m | |
| Bathroom | Measurements not available | |
| Laundry room | 2.64 m x 2.08 m | |
| Mud room | 1.91 m x 2.76 m | |
| Bedroom | 3.09 m x 4.66 m | |
| Bedroom | 3.09 m x 4.66 m | |
| Bathroom | Measurements not available | |
| Laundry room | 2.64 m x 2.08 m | |
| Mud room | 1.91 m x 2.76 m | |
| Recreational, Games room | 6.54 m x 11.45 m | |
| Bedroom | 3.09 m x 4.66 m | |
| Bathroom | Measurements not available | |
| Laundry room | 2.64 m x 2.08 m | |
| Mud room | 1.91 m x 2.76 m | |
| Recreational, Games room | 6.54 m x 11.45 m | |
| Recreational, Games room | 6.54 m x 11.45 m | |
| Bedroom | 3.09 m x 4.66 m | |
| Bathroom | Measurements not available | |
| Laundry room | 2.64 m x 2.08 m | |
| Mud room | 1.91 m x 2.76 m | |
| Laundry room | 2.64 m x 2.08 m | |
| Bathroom | Measurements not available | |
| Mud room | 1.91 m x 2.76 m | |
| Main level | Primary Bedroom | 3.62 m x 4.82 m |
| Bathroom | Measurements not available | |
| Living room | 5.65 m x 6.2 m | |
| Kitchen | 2.83 m x 3.58 m | |
| Bedroom | 2.83 m x 3.09 m | |
| Bedroom | 3.16 m x 2.88 m | |
| Dining room | 4.61 m x 3.65 m | |
| Kitchen | 2.83 m x 3.58 m | |
| Living room | 5.65 m x 6.2 m | |
| Primary Bedroom | 3.62 m x 4.82 m | |
| Bedroom | 3.16 m x 2.88 m | |
| Dining room | 4.61 m x 3.65 m | |
| Dining room | 4.61 m x 3.65 m | |
| Kitchen | 2.83 m x 3.58 m | |
| Living room | 5.65 m x 6.2 m | |
| Primary Bedroom | 3.62 m x 4.82 m | |
| Bedroom | 2.83 m x 3.09 m | |
| Bedroom | 3.16 m x 2.88 m | |
| Bathroom | Measurements not available | |
| Bedroom | 3.16 m x 2.88 m | |
| Bedroom | 3.16 m x 2.88 m | |
| Bathroom | Measurements not available | |
| Primary Bedroom | 3.62 m x 4.82 m | |
| Living room | 5.65 m x 6.2 m | |
| Kitchen | 2.83 m x 3.58 m | |
| Dining room | 4.61 m x 3.65 m | |
| Dining room | 4.61 m x 3.65 m | |
| Kitchen | 2.83 m x 3.58 m | |
| Living room | 5.65 m x 6.2 m | |
| Primary Bedroom | 3.62 m x 4.82 m | |
| Bedroom | 2.83 m x 3.09 m | |
| Bedroom | 2.83 m x 3.09 m | |
| Bathroom | Measurements not available | |
| Bathroom | Measurements not available | |
| Dining room | 4.61 m x 3.65 m | |
| Kitchen | 2.83 m x 3.58 m | |
| Living room | 5.65 m x 6.2 m | |
| Primary Bedroom | 3.62 m x 4.82 m | |
| Bedroom | 2.83 m x 3.09 m | |
| Bedroom | 2.83 m x 3.09 m | |
| Bathroom | Measurements not available | |
| Bedroom | 3.16 m x 2.88 m |
Video of 1824 Kilworthy Rd,
This listing of a Single Family property For sale is courtesy of Steve Haid from Psr
