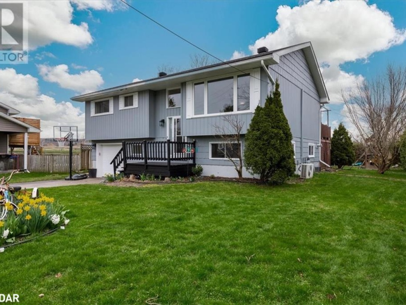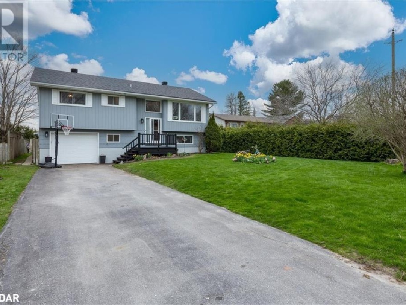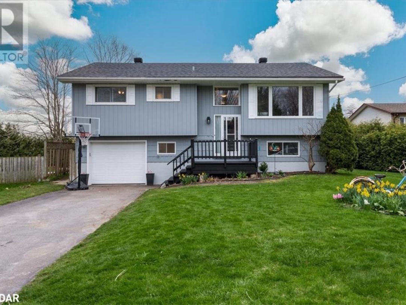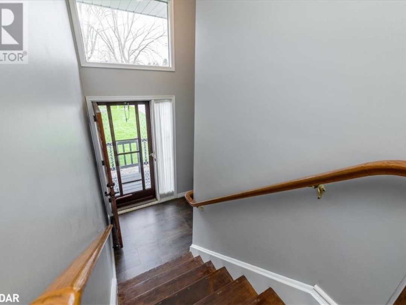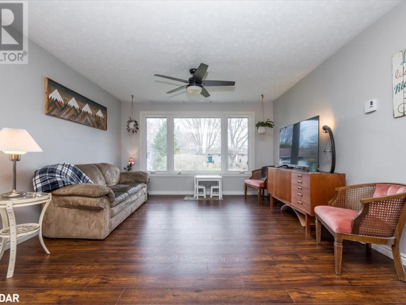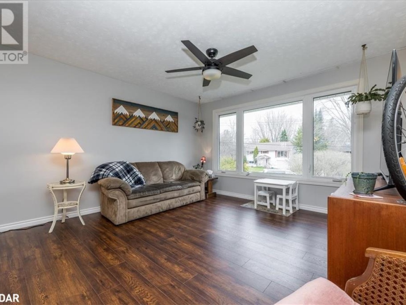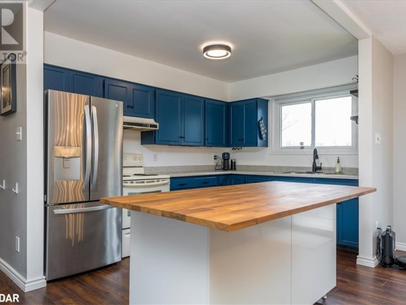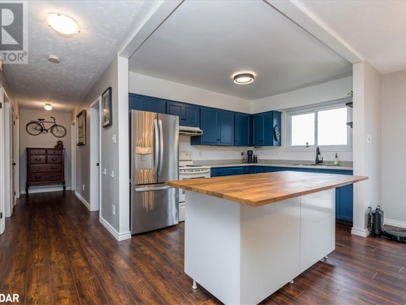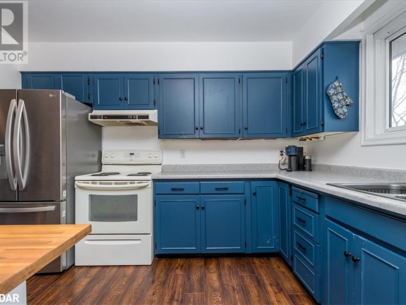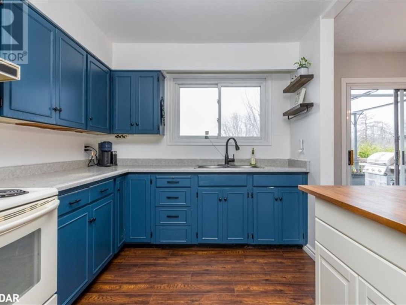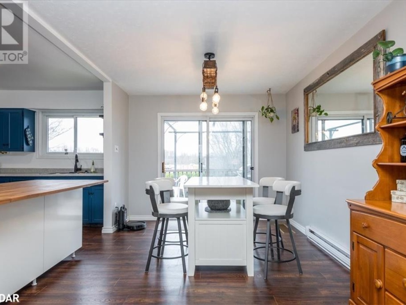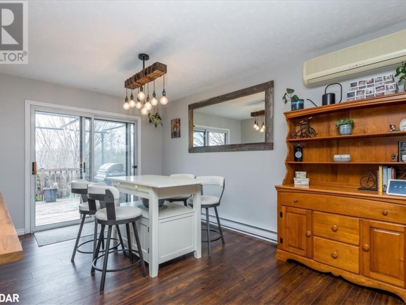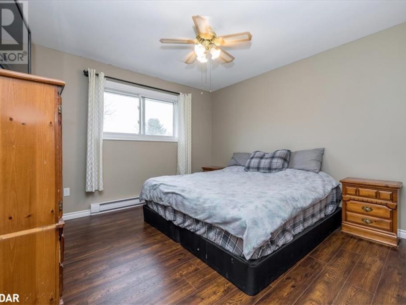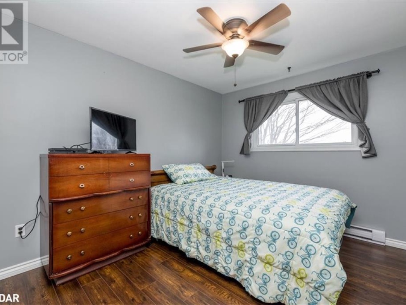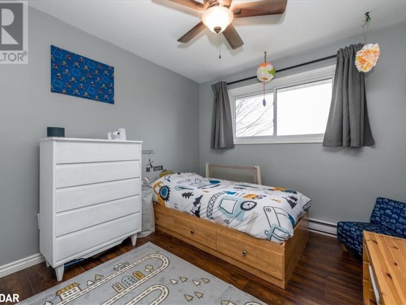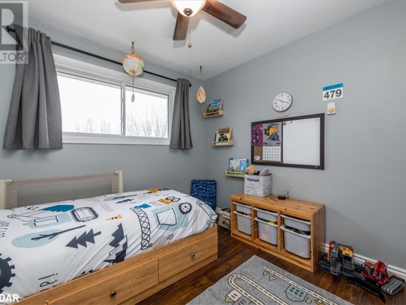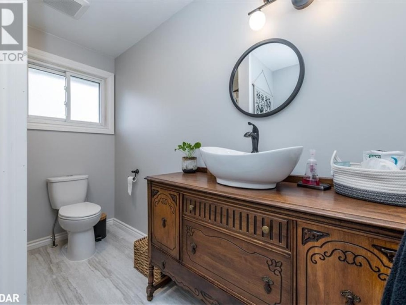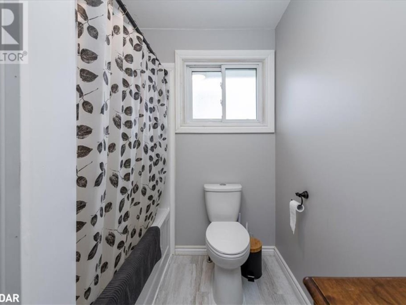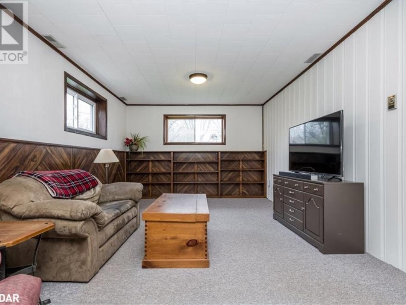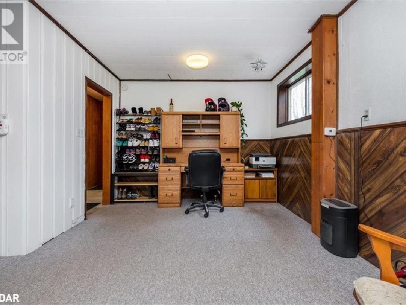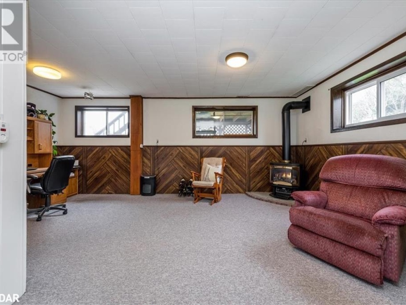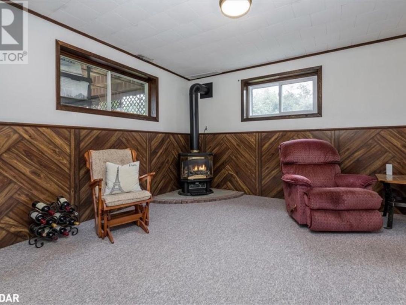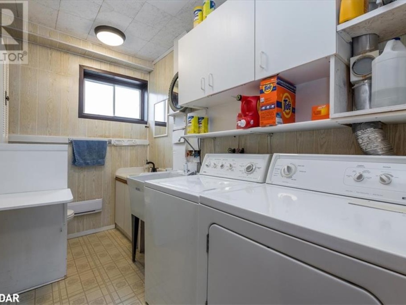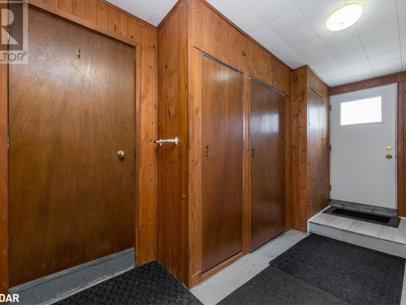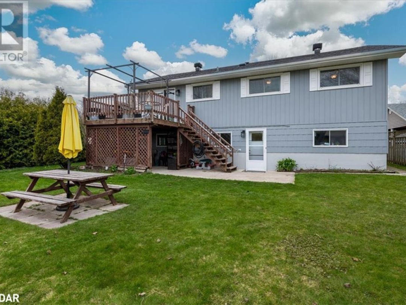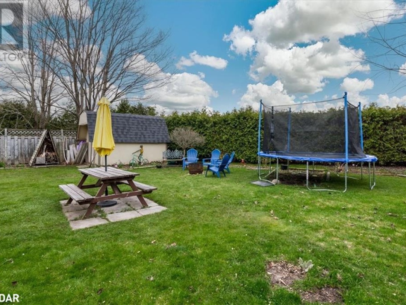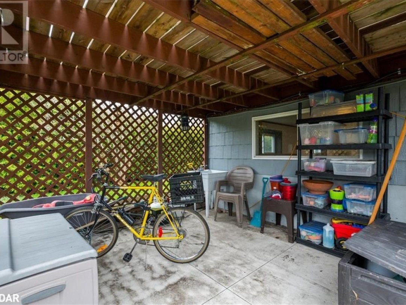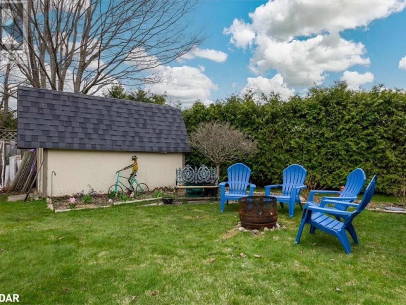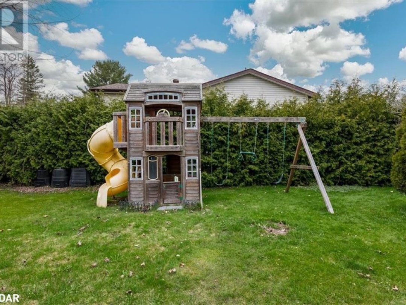3 Gill Street, Coldwater
Property Overview - House For sale
| Price | $ 689 990 | On the Market | 0 days |
|---|---|---|---|
| MLS® # | 40579021 | Type | House |
| Bedrooms | 3 Bed | Bathrooms | 2 Bath |
| Postal Code | L0K1E0 | ||
| Street | GILL | Town/Area | Coldwater |
| Property Size | under 1/2 acre | Building Size | 1858 ft2 |
Big Bright and Beautiful Raised Bungalow in the Quaint Town of Coldwater. Long Driveway, Attached Garage, Fresh Exterior, Stylish Shutters, Cute Porch, Sun Filled Foyer, Huge Windows, Updated Flooring Throughout, Modern Kitchen with Loads of Light, Cozy Recroom with Fireplace, Generac Generator, Battery Backup Sump Pump, Walkout Basement, Private Hedged Yard, Raised Deck with Walkout, Firepit Area, Storage Shed and So Much More. .. this growing family friendly community hosts loads of fun and entertaining events, and this home is within walking distance to downtown shops, Foodland Grocery Store, LCBO, legion, church, pharmacy, elementary school and community bus that runs to and from Midland and Orillia! Call and Book Your Personal Showing Today. You Wonât Be Disappointed. (id:20829)
| Size Total | under 1/2 acre |
|---|---|
| Size Frontage | 75 |
| Size Depth | 150 ft |
| Ownership Type | Freehold |
| Sewer | Municipal sewage system |
| Zoning Description | Residential |
Building Details
| Type | House |
|---|---|
| Stories | 1 |
| Property Type | Single Family |
| Bathrooms Total | 2 |
| Bedrooms Above Ground | 3 |
| Bedrooms Total | 3 |
| Architectural Style | Raised bungalow |
| Cooling Type | Ductless |
| Exterior Finish | Aluminum siding, Brick, Vinyl siding |
| Foundation Type | Block |
| Half Bath Total | 1 |
| Heating Type | Baseboard heaters |
| Size Interior | 1858 ft2 |
| Utility Water | Municipal water |
Rooms
| Basement | Recreation room | 12'0'' x 25'6'' |
|---|---|---|
| Recreation room | 12'0'' x 25'6'' | |
| Laundry room | 5'9'' x 10'0'' | |
| Recreation room | 12'0'' x 25'6'' | |
| Laundry room | 5'9'' x 10'0'' | |
| Recreation room | 12'0'' x 25'6'' | |
| Laundry room | 5'9'' x 10'0'' | |
| Recreation room | 12'0'' x 25'6'' | |
| Laundry room | 5'9'' x 10'0'' | |
| Recreation room | 12'0'' x 25'6'' | |
| Laundry room | 5'9'' x 10'0'' | |
| Laundry room | 5'9'' x 10'0'' | |
| Lower level | 2pc Bathroom | Measurements not available |
| 2pc Bathroom | Measurements not available | |
| 2pc Bathroom | Measurements not available | |
| 2pc Bathroom | Measurements not available | |
| 2pc Bathroom | Measurements not available | |
| Main level | Living room | 13'3'' x 17'0'' |
| Kitchen | 8'7'' x 10'0'' | |
| Kitchen | 8'7'' x 10'0'' | |
| Bedroom | 11'6'' x 11'6'' | |
| Bedroom | 10'0'' x 11'9'' | |
| 4pc Bathroom | 8'0'' x 5'0'' | |
| Bedroom | 10'0'' x 11'9'' | |
| Bedroom | 11'6'' x 11'6'' | |
| Bedroom | 9'8'' x 11'9'' | |
| Dining room | 10'0'' x 10'0'' | |
| Living room | 13'3'' x 17'0'' | |
| Kitchen | 8'7'' x 10'0'' | |
| 4pc Bathroom | 8'0'' x 5'0'' | |
| 4pc Bathroom | 8'0'' x 5'0'' | |
| Bedroom | 10'0'' x 11'9'' | |
| Bedroom | 11'6'' x 11'6'' | |
| Bedroom | 9'8'' x 11'9'' | |
| Dining room | 10'0'' x 10'0'' | |
| Living room | 13'3'' x 17'0'' | |
| Bedroom | 11'6'' x 11'6'' | |
| 4pc Bathroom | 8'0'' x 5'0'' | |
| Bedroom | 10'0'' x 11'9'' | |
| Bedroom | 11'6'' x 11'6'' | |
| Bedroom | 9'8'' x 11'9'' | |
| Dining room | 10'0'' x 10'0'' | |
| Living room | 13'3'' x 17'0'' | |
| Kitchen | 8'7'' x 10'0'' | |
| Kitchen | 8'7'' x 10'0'' | |
| Living room | 13'3'' x 17'0'' | |
| 4pc Bathroom | 8'0'' x 5'0'' | |
| Bedroom | 10'0'' x 11'9'' | |
| Dining room | 10'0'' x 10'0'' | |
| Bedroom | 9'8'' x 11'9'' | |
| Dining room | 10'0'' x 10'0'' | |
| Living room | 13'3'' x 17'0'' | |
| Kitchen | 8'7'' x 10'0'' | |
| Dining room | 10'0'' x 10'0'' | |
| Bedroom | 9'8'' x 11'9'' | |
| 4pc Bathroom | 8'0'' x 5'0'' | |
| Bedroom | 10'0'' x 11'9'' | |
| Bedroom | 11'6'' x 11'6'' | |
| Bedroom | 9'8'' x 11'9'' |
This listing of a Single Family property For sale is courtesy of Matthew Mulrooney from Sutton Group Incentive Realty Inc Brokerage
