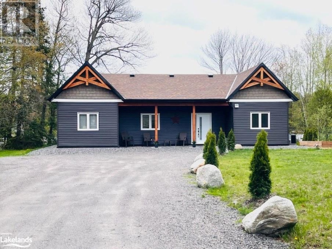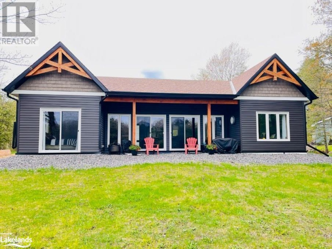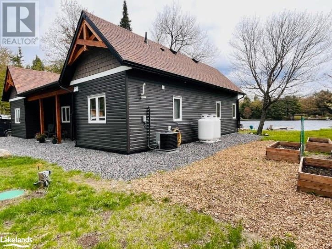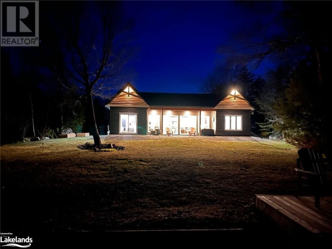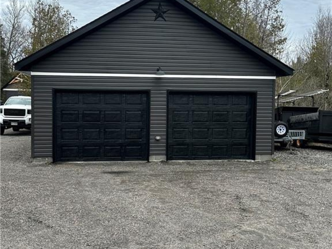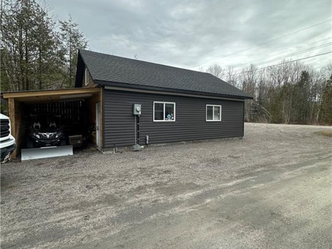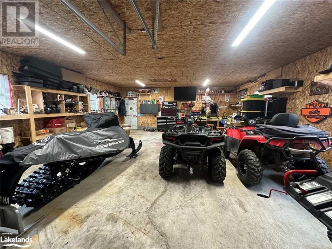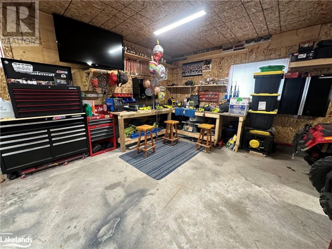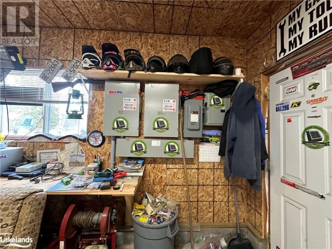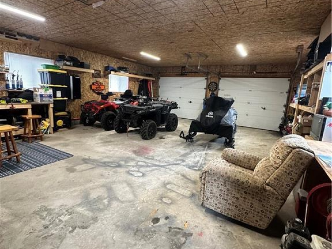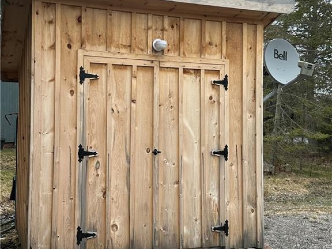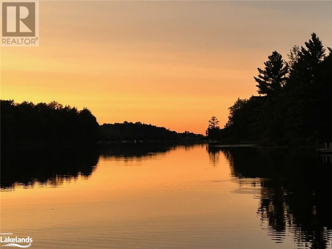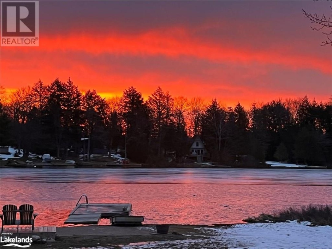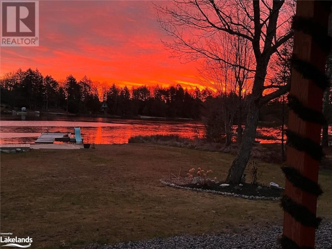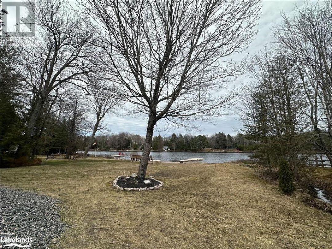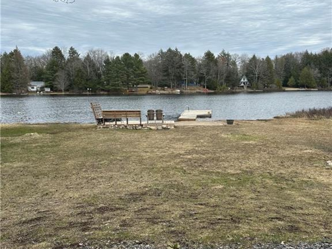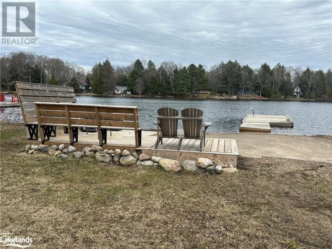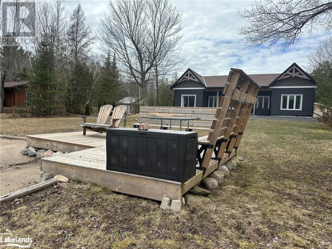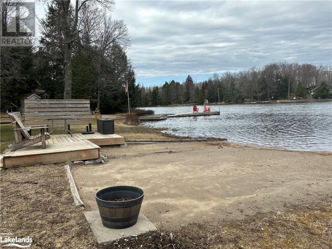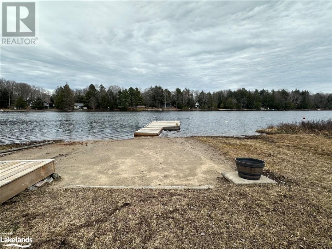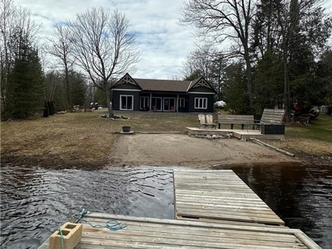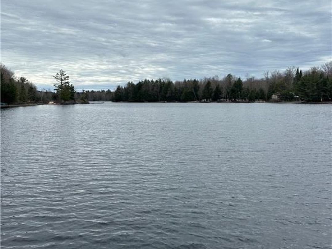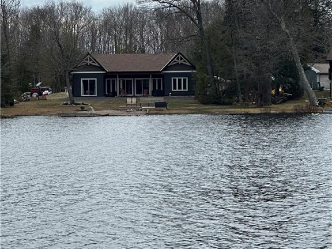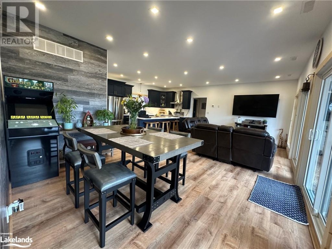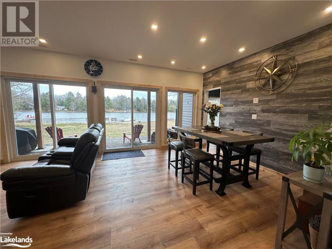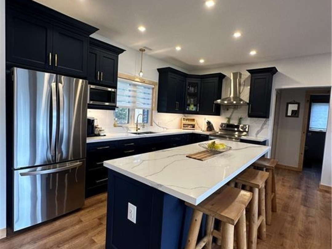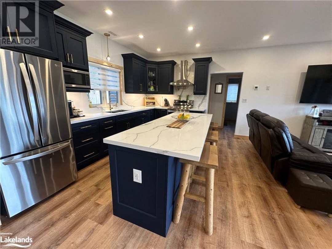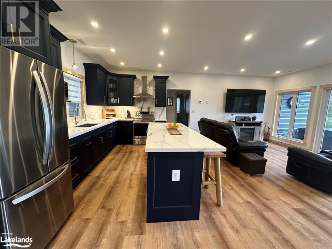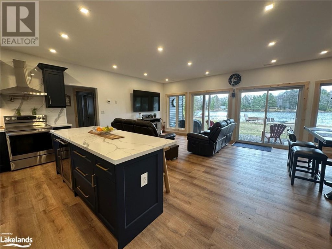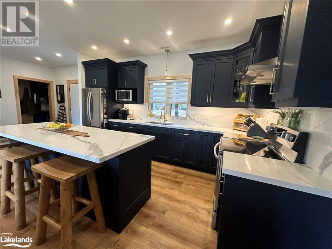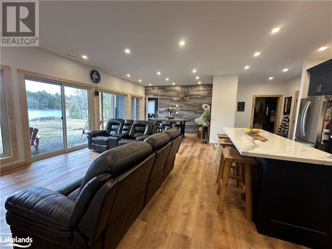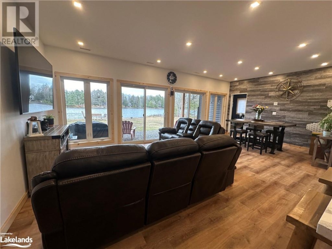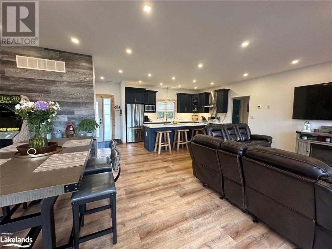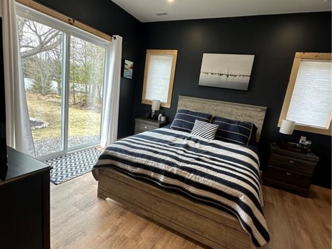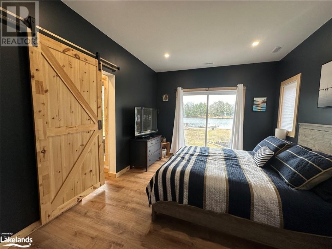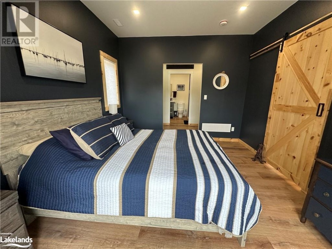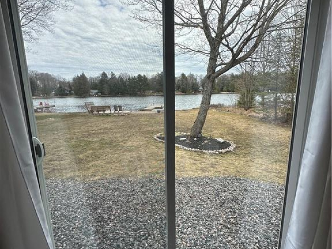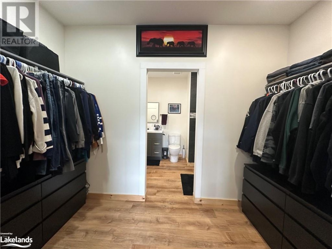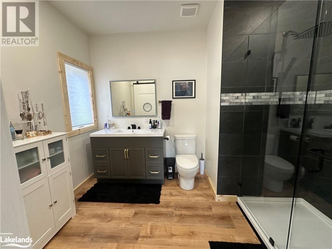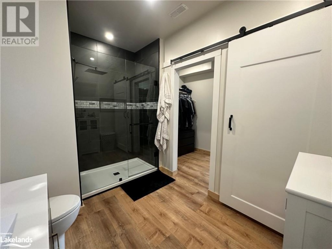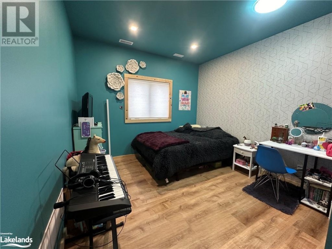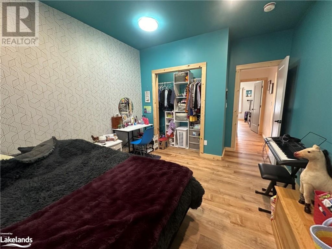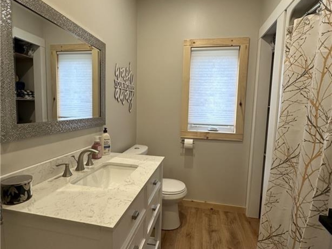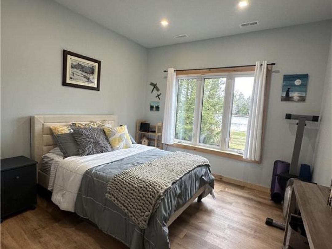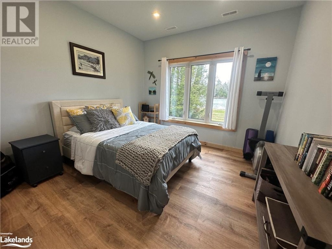19 Roberts Lake Road W, Roberts Lake
Property Overview - House For sale
| Price | $ 1 258 000 | On the Market | 4 days |
|---|---|---|---|
| MLS® # | 40579350 | Type | House |
| Bedrooms | 3 Bed | Bathrooms | 2 Bath |
| Waterfront | Roberts Lake | Postal Code | P2A2W8 |
| Street | ROBERTS LAKE | Town/Area | Seguin |
| Property Size | 0.66 ac|1/2 - 1.99 acres | Building Size | 1432 ft2 |
New custom built waterfront home on Roberts Lake only 2 hours north of Toronto. Located on a year round municipal road with 110ft of frontage on a level, cleared and landscaped 0.6 acre lot. Recreational trail nearby for year round fun. This home was built with ease of upkeep in mind and ultra efficiency as well. This is a 3 bedroom, 2 bathroom bungalow with a slab on grade foundation. Featuring granite countertops, vinyl plank flooring throughout, 9ft ceiling height, R60 insulation, propane furnace and air conditioning. Walk through closet to ensuite in primary bedroom, walkout to waterfront from living area and primary bedroom. Unobstructed views to water and a 29'x23' garage to store all of your toys! Too many features to mention. Book your tour today. (id:20829)
| Waterfront Type | Waterfront |
|---|---|
| Waterfront | Roberts Lake |
| Size Total | 0.66 ac|1/2 - 1.99 acres |
| Size Frontage | 110 |
| Lot size | 0.66 |
| Ownership Type | Freehold |
| Sewer | Septic System |
| Zoning Description | SR1 Seguin - Zoning By-Laws |
Building Details
| Type | House |
|---|---|
| Stories | 1 |
| Property Type | Single Family |
| Bathrooms Total | 2 |
| Bedrooms Above Ground | 3 |
| Bedrooms Total | 3 |
| Architectural Style | Bungalow |
| Cooling Type | Central air conditioning |
| Exterior Finish | Vinyl siding |
| Heating Fuel | Propane |
| Heating Type | Forced air |
| Size Interior | 1432 ft2 |
| Utility Water | Lake/River Water Intake |
Rooms
| Main level | Dining room | 15'9'' x 9'1'' |
|---|---|---|
| 3pc Bathroom | 7'10'' x 11'2'' | |
| 4pc Bathroom | 7'5'' x 7'4'' | |
| Bedroom | 13'3'' x 11'0'' | |
| Bedroom | 13'3'' x 11'0'' | |
| Dining room | 15'9'' x 9'1'' | |
| Foyer | 7'1'' x 9'1'' | |
| Kitchen | 11'7'' x 14'10'' | |
| Laundry room | 10'1'' x 11'1'' | |
| Living room | 11'9'' x 14'10'' | |
| Primary Bedroom | 13'2'' x 11'2'' | |
| 3pc Bathroom | 7'10'' x 11'2'' | |
| 4pc Bathroom | 7'5'' x 7'4'' | |
| Bedroom | 13'3'' x 11'0'' | |
| Bedroom | 13'3'' x 11'0'' | |
| Primary Bedroom | 13'2'' x 11'2'' | |
| Foyer | 7'1'' x 9'1'' | |
| Kitchen | 11'7'' x 14'10'' | |
| Laundry room | 10'1'' x 11'1'' | |
| Living room | 11'9'' x 14'10'' | |
| Primary Bedroom | 13'2'' x 11'2'' | |
| 3pc Bathroom | 7'10'' x 11'2'' | |
| 4pc Bathroom | 7'5'' x 7'4'' | |
| Bedroom | 13'3'' x 11'0'' | |
| Bedroom | 13'3'' x 11'0'' | |
| Dining room | 15'9'' x 9'1'' | |
| Foyer | 7'1'' x 9'1'' | |
| Kitchen | 11'7'' x 14'10'' | |
| Laundry room | 10'1'' x 11'1'' | |
| Living room | 11'9'' x 14'10'' |
This listing of a Single Family property For sale is courtesy of Dianne Jacklin from Royal Lepage Team Advantage Realty Brokerage Parry Sound
