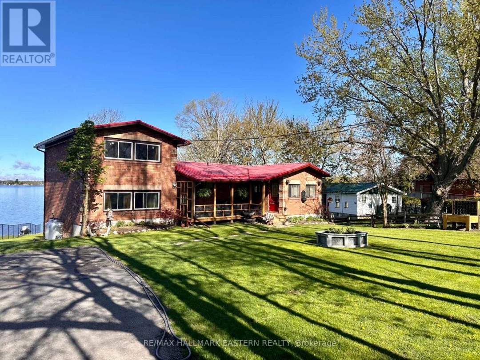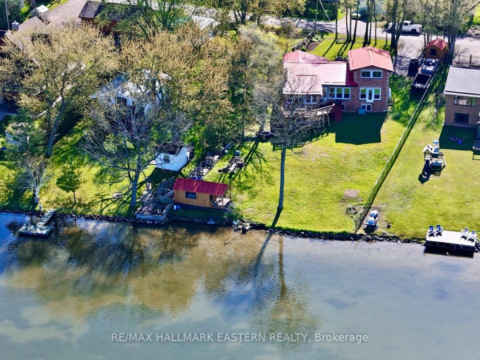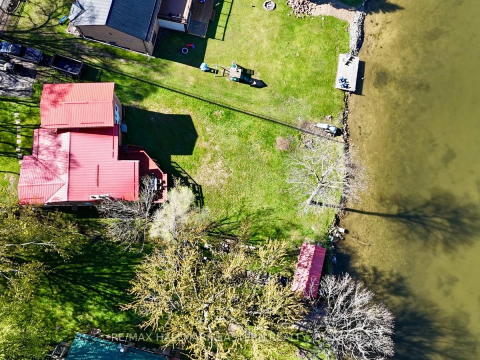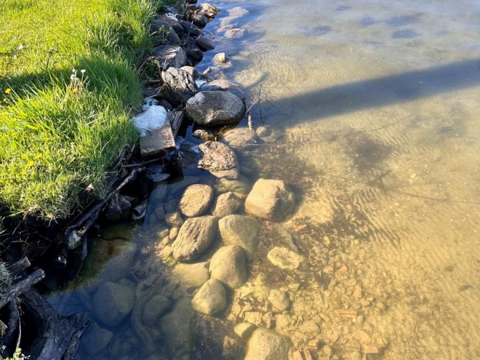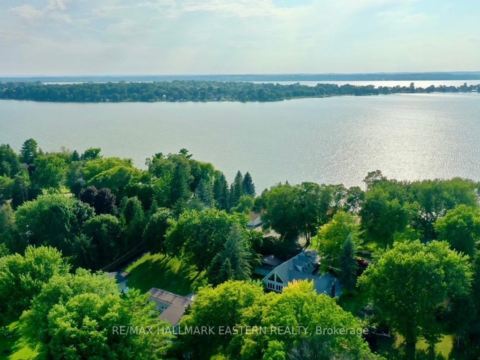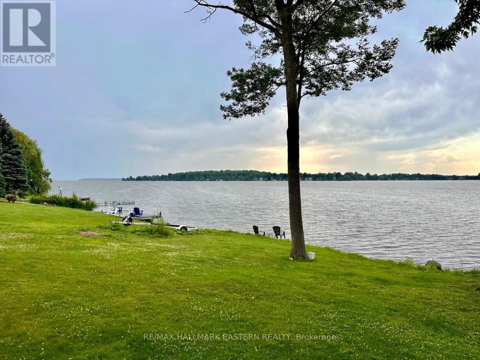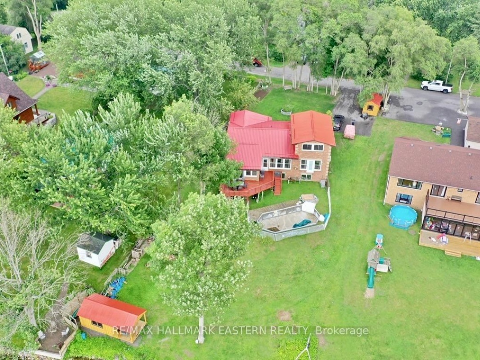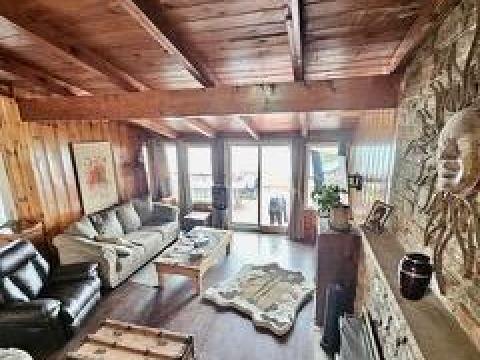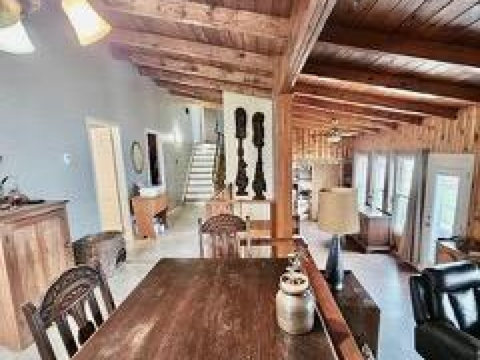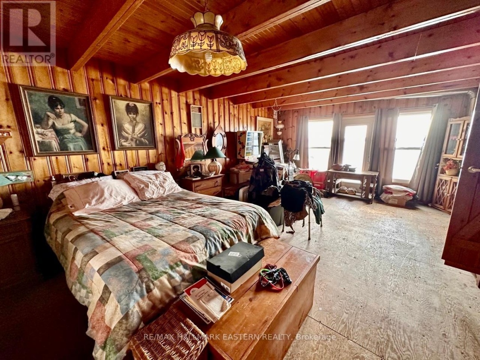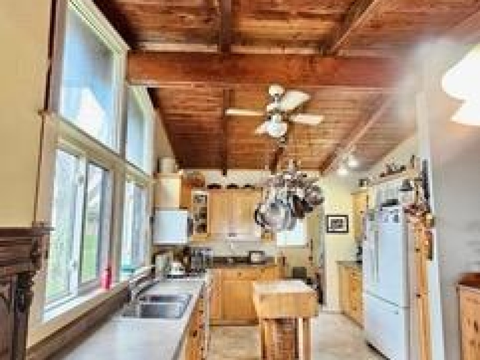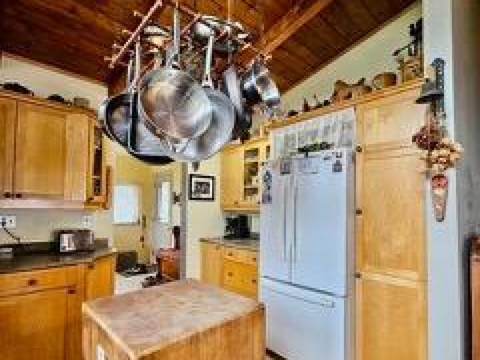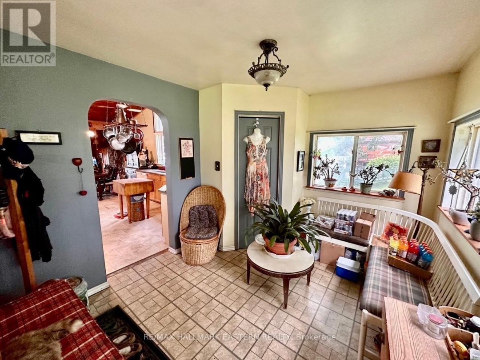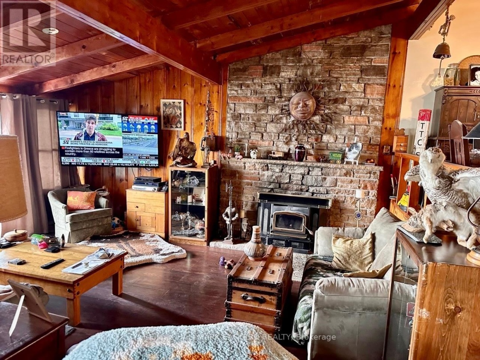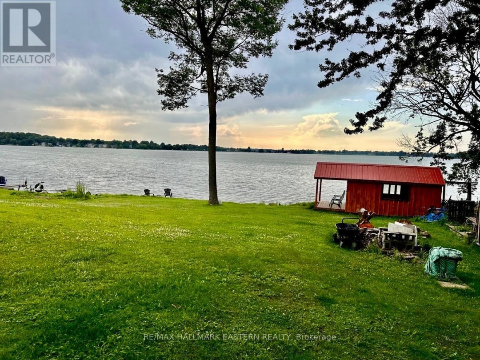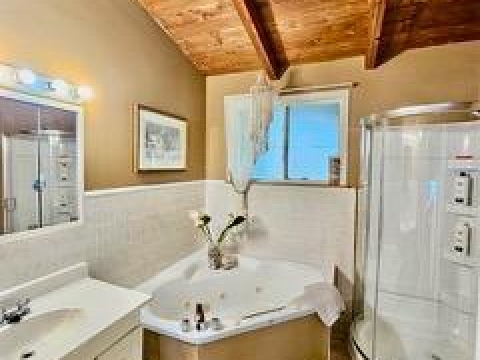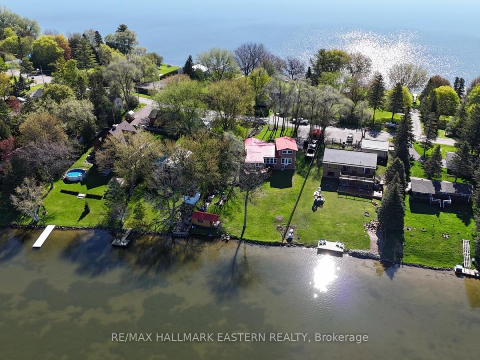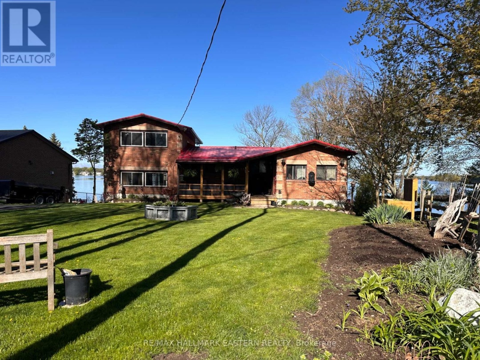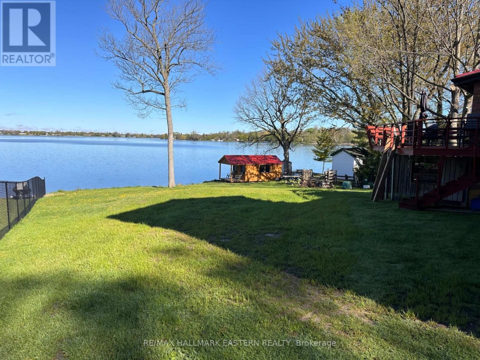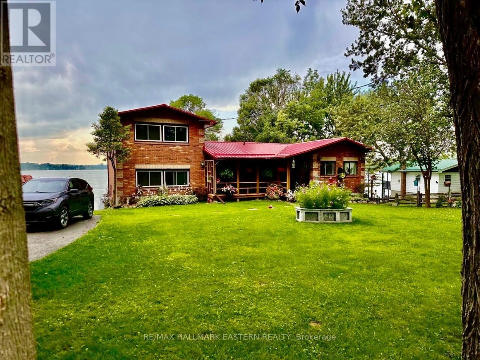134 Ball Point Road, Kawartha Lakes
Property Overview - House For sale
| Price | $ 949 900 | On the Market | 3 days |
|---|---|---|---|
| MLS® # | X8289808 | Type | House |
| Bedrooms | 3 Bed | Bathrooms | 2 Bath |
| Postal Code | K0M2C0 | ||
| Street | Ball Point | Town/Area | Kawartha Lakes |
| Property Size | 80 x 209 FT|under 1/2 acre | Building Size | 0 ft2 |
Stunning Scugog Lake Views with Western Exposure & Infinite Potential Make this home your cottage retreat or the perfect lakefront home with a potential full walkout in law suite . Located just 1 hour and 20 mins from downtown Toronto this home is situated on 80 ft of unspoiled waterfront on Scugog Lake. This 3-bedroom, 2-bath home features a steel roof, cathedral ceilings with exposed beams, a stone fireplace with wood burning insert, a potential main floor primary bedroom walkout, and a partially finished basement. This home is a must-see for those looking for the perfect waterfront sunset view.
Extras
Water Heater Owned, Workshop, Basement Feat: Development Potential, Walk-Out, Walk-Up (id:20829)| Size Total | 80 x 209 FT|under 1/2 acre |
|---|---|
| Lot size | 80 x 209 FT |
| Ownership Type | Freehold |
| Sewer | Septic System |
Building Details
| Type | House |
|---|---|
| Property Type | Single Family |
| Bathrooms Total | 2 |
| Bedrooms Above Ground | 3 |
| Bedrooms Total | 3 |
| Cooling Type | Central air conditioning |
| Exterior Finish | Brick |
| Foundation Type | Block |
| Heating Fuel | Propane |
| Heating Type | Forced air |
| Size Interior | 0 ft2 |
Rooms
| Lower level | Recreational, Games room | 3.96 m x 5.31 m |
|---|---|---|
| Recreational, Games room | 3.96 m x 5.31 m | |
| Recreational, Games room | 6.83 m x 2.59 m | |
| Recreational, Games room | 3.96 m x 5.31 m | |
| Bathroom | 1.83 m x 2.13 m | |
| Recreational, Games room | 3.96 m x 5.31 m | |
| Recreational, Games room | 6.83 m x 2.59 m | |
| Bathroom | 1.83 m x 2.13 m | |
| Bathroom | 1.83 m x 2.13 m | |
| Recreational, Games room | 6.83 m x 2.59 m | |
| Bathroom | 1.83 m x 2.13 m | |
| Recreational, Games room | 6.83 m x 2.59 m | |
| Recreational, Games room | 6.83 m x 2.59 m | |
| Recreational, Games room | 3.96 m x 5.31 m | |
| Bathroom | 1.83 m x 2.13 m | |
| Main level | Kitchen | 5.23 m x 3.48 m |
| Foyer | 3.66 m x 2.84 m | |
| Bathroom | 3.35 m x 2.57 m | |
| Bedroom | 7.95 m x 4.7 m | |
| Laundry room | 3.53 m x 2.57 m | |
| Kitchen | 5.23 m x 3.48 m | |
| Living room | 5.33 m x 4.5 m | |
| Dining room | 5.64 m x 2.57 m | |
| Bathroom | 3.35 m x 2.57 m | |
| Laundry room | 3.53 m x 2.57 m | |
| Bedroom | 7.95 m x 4.7 m | |
| Foyer | 3.66 m x 2.84 m | |
| Kitchen | 5.23 m x 3.48 m | |
| Living room | 5.33 m x 4.5 m | |
| Dining room | 5.64 m x 2.57 m | |
| Bathroom | 3.35 m x 2.57 m | |
| Laundry room | 3.53 m x 2.57 m | |
| Bedroom | 7.95 m x 4.7 m | |
| Living room | 5.33 m x 4.5 m | |
| Foyer | 3.66 m x 2.84 m | |
| Kitchen | 5.23 m x 3.48 m | |
| Living room | 5.33 m x 4.5 m | |
| Dining room | 5.64 m x 2.57 m | |
| Bathroom | 3.35 m x 2.57 m | |
| Laundry room | 3.53 m x 2.57 m | |
| Bedroom | 7.95 m x 4.7 m | |
| Foyer | 3.66 m x 2.84 m | |
| Kitchen | 5.23 m x 3.48 m | |
| Living room | 5.33 m x 4.5 m | |
| Dining room | 5.64 m x 2.57 m | |
| Bathroom | 3.35 m x 2.57 m | |
| Laundry room | 3.53 m x 2.57 m | |
| Bedroom | 7.95 m x 4.7 m | |
| Foyer | 3.66 m x 2.84 m | |
| Dining room | 5.64 m x 2.57 m | |
| Second level | Bedroom 2 | 3.51 m x 4.72 m |
| Bedroom 3 | 4.72 m x 3.15 m | |
| Bedroom 3 | 4.72 m x 3.15 m | |
| Bedroom 2 | 3.51 m x 4.72 m | |
| Bedroom 2 | 3.51 m x 4.72 m | |
| Bedroom 3 | 4.72 m x 3.15 m | |
| Bedroom 3 | 4.72 m x 3.15 m | |
| Bedroom 2 | 3.51 m x 4.72 m | |
| Bedroom 2 | 3.51 m x 4.72 m | |
| Bedroom 3 | 4.72 m x 3.15 m |
This listing of a Single Family property For sale is courtesy of DARRAGH MORONEY from RE/MAX HALLMARK EASTERN REALTY
