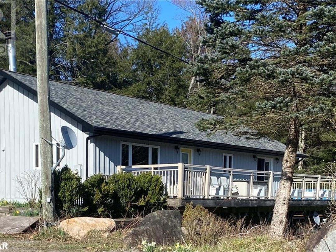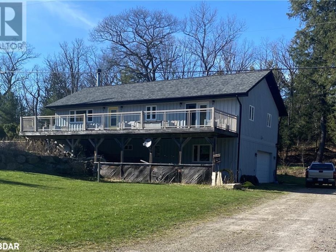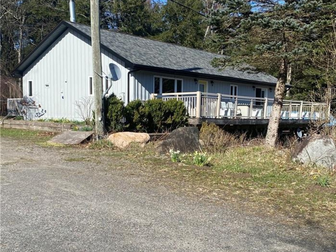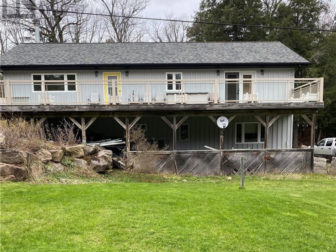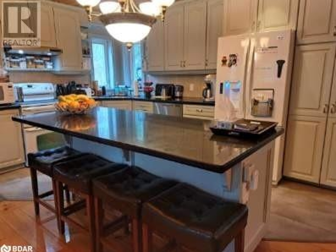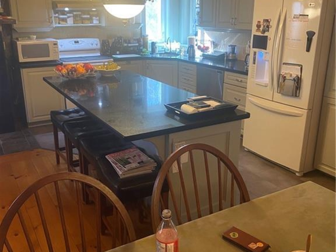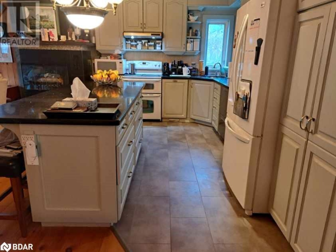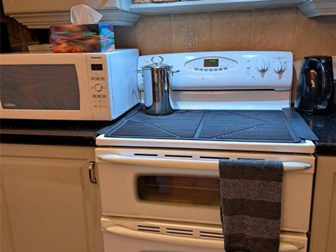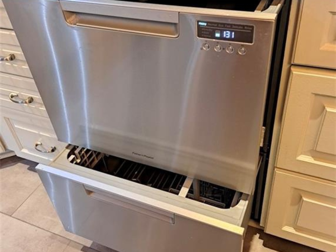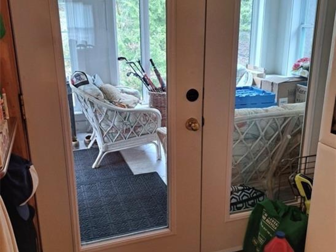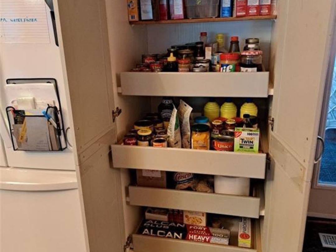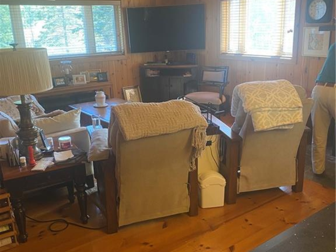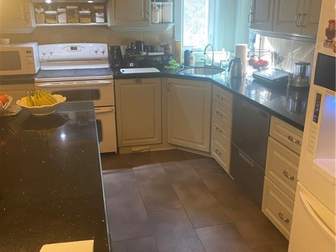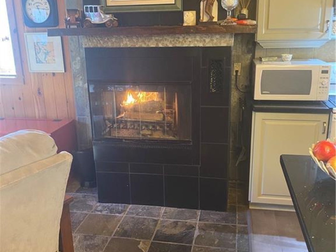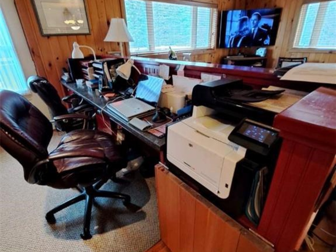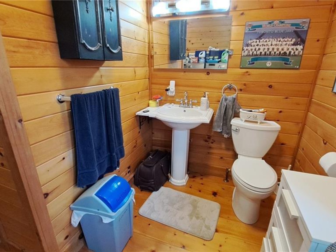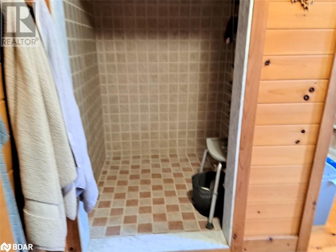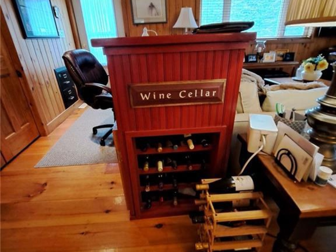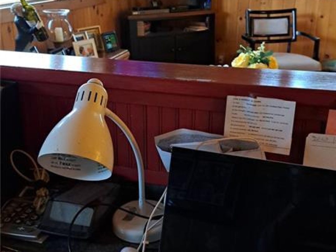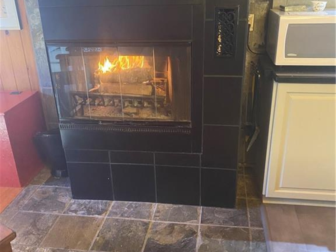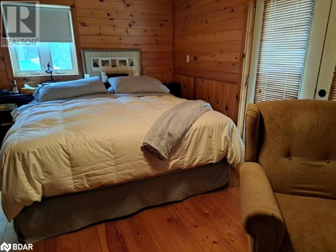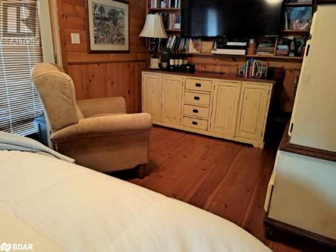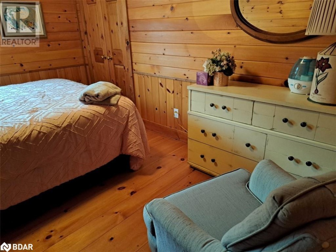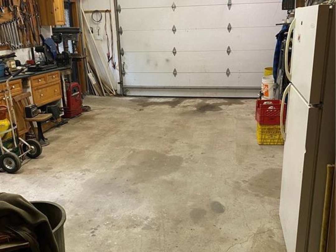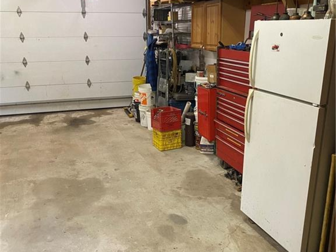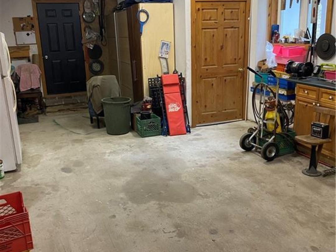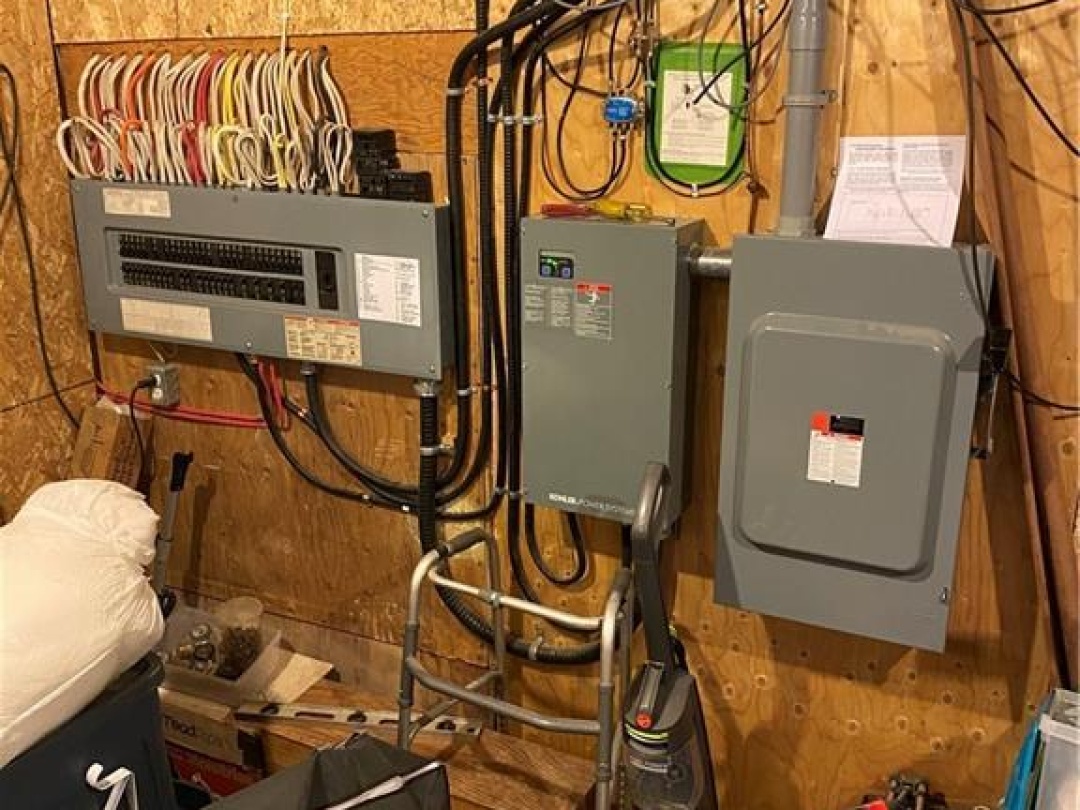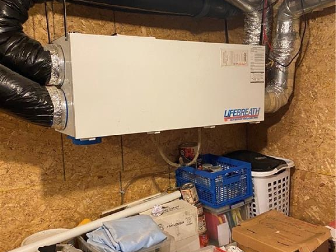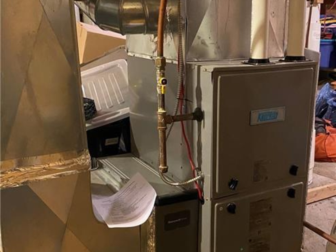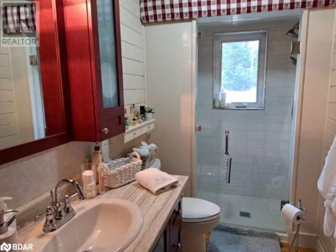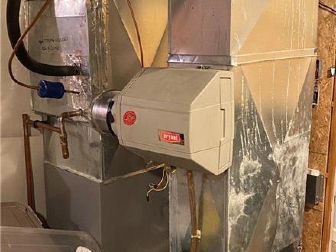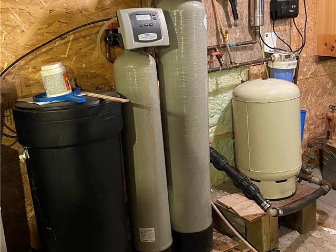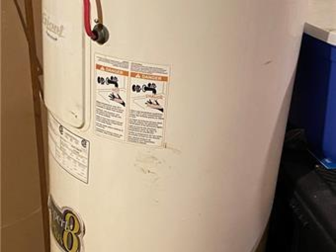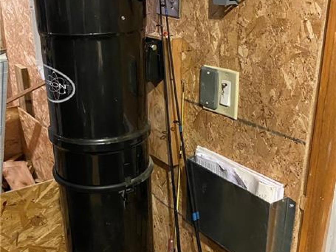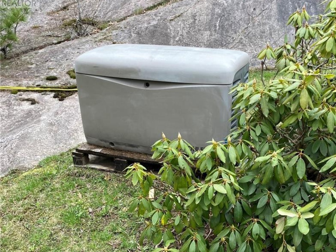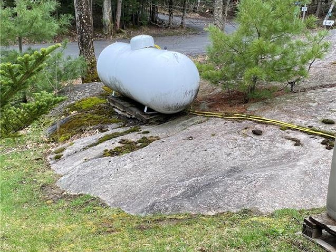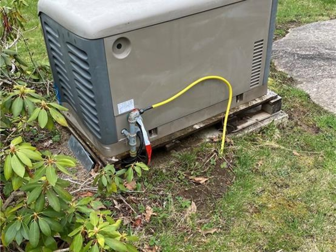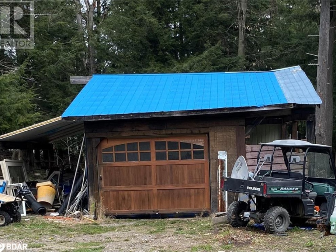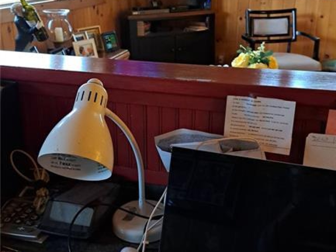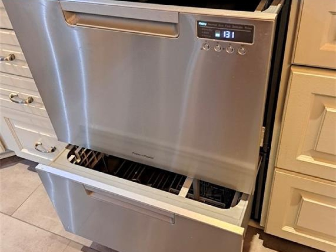386 Stanley House Road Road, Rosseau
Property Overview - House For sale
| Price | $ 929 000 | On the Market | 7 days |
|---|---|---|---|
| MLS® # | 40580022 | Type | House |
| Bedrooms | 4 Bed | Bathrooms | 3 Bath |
| Postal Code | P0C1J0 | ||
| Street | STANLEY HOUSE ROAD | Town/Area | Rosseau |
| Property Size | 1/2 - 1.99 acres | Building Size | 1508 ft2 |
Large well built 4 bedroom home with two 3 piece baths. Open concept is very well build with large modern kitchen, dining and living room. French door to 12 x 52 deck with safety glass railings. Large main floor bedroom has an En-Suite 3 pc bath and laundry. Another bedroom and a second 3 pc bathroom. Basement has 2 extra bedrooms and a 3 pc bath and entry to 16 x 29 Garage underneath the house with 9ft 6in ceiling with walkout door the back. The house has built-in central Vac with kick floor for easy cleanup. The living room has a wood airtight fireplace for comfort. There is a nice Muskoka room with lots of windows. The pine is finished in the walls and ceilings throughout. The floor is also a pine peg flooring. The utility area has a propane forced furnace with air condition. There is an air exchanger and a 200 amp service, plus a full automatic generator for power if the hydro were to go out. There is a drilled well to serve the house and has a water treatment and a UV light to assure the water is safe for consumption. (id:20829)
| Size Total | 1/2 - 1.99 acres |
|---|---|
| Size Frontage | 366 |
| Size Depth | 110 ft |
| Ownership Type | Freehold |
| Sewer | Septic System |
| Zoning Description | RU |
Building Details
| Type | House |
|---|---|
| Stories | 1 |
| Property Type | Single Family |
| Bathrooms Total | 3 |
| Bedrooms Above Ground | 2 |
| Bedrooms Below Ground | 2 |
| Bedrooms Total | 4 |
| Architectural Style | Bungalow |
| Cooling Type | Central air conditioning |
| Exterior Finish | Wood |
| Heating Fuel | Propane |
| Heating Type | Forced air |
| Size Interior | 1508 ft2 |
| Utility Water | Drilled Well |
Rooms
| Lower level | Bedroom | 13'0'' x 10'6'' |
|---|---|---|
| Bedroom | 11'6'' x 6'6'' | |
| Bedroom | 13'0'' x 10'6'' | |
| 3pc Bathroom | Measurements not available | |
| Bedroom | 11'6'' x 6'6'' | |
| Bedroom | 13'0'' x 10'6'' | |
| 3pc Bathroom | Measurements not available | |
| Bedroom | 11'6'' x 6'6'' | |
| Bedroom | 13'0'' x 10'6'' | |
| 3pc Bathroom | Measurements not available | |
| 3pc Bathroom | Measurements not available | |
| Bedroom | 11'6'' x 6'6'' | |
| Main level | Primary Bedroom | 18'4'' x 9'4'' |
| Kitchen | 22'2'' x 9'6'' | |
| Dining room | 14'2'' x 9'0'' | |
| Living room | 20'2'' x 18'3'' | |
| Bedroom | 13'1'' x 9'2'' | |
| Primary Bedroom | 18'4'' x 9'4'' | |
| 3pc Bathroom | 10'0'' x 5'2'' | |
| 3pc Bathroom | Measurements not available | |
| 3pc Bathroom | Measurements not available | |
| Kitchen | 22'2'' x 9'6'' | |
| Dining room | 14'2'' x 9'0'' | |
| Living room | 20'2'' x 18'3'' | |
| Bedroom | 13'1'' x 9'2'' | |
| Kitchen | 22'2'' x 9'6'' | |
| 3pc Bathroom | 10'0'' x 5'2'' | |
| 3pc Bathroom | Measurements not available | |
| 3pc Bathroom | 10'0'' x 5'2'' | |
| Primary Bedroom | 18'4'' x 9'4'' | |
| Bedroom | 13'1'' x 9'2'' | |
| Kitchen | 22'2'' x 9'6'' | |
| Dining room | 14'2'' x 9'0'' | |
| Living room | 20'2'' x 18'3'' | |
| Bedroom | 13'1'' x 9'2'' | |
| Primary Bedroom | 18'4'' x 9'4'' | |
| 3pc Bathroom | 10'0'' x 5'2'' | |
| 3pc Bathroom | Measurements not available | |
| Living room | 20'2'' x 18'3'' | |
| Dining room | 14'2'' x 9'0'' |
This listing of a Single Family property For sale is courtesy of Owen Watts from One Percent Realty Ltd. Brokerage
