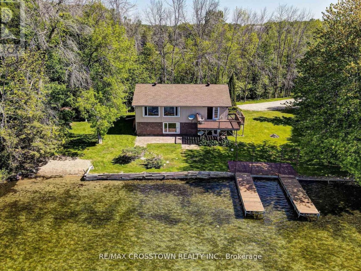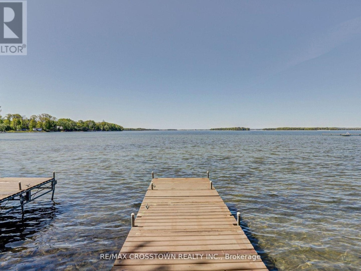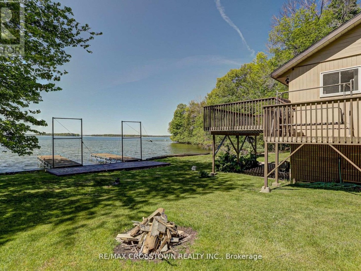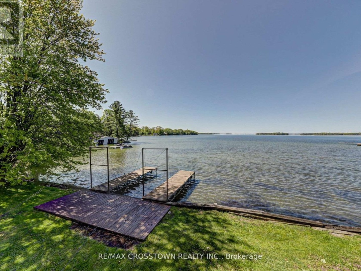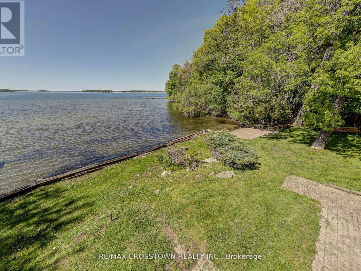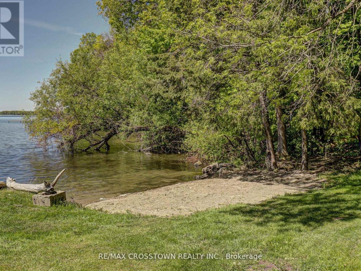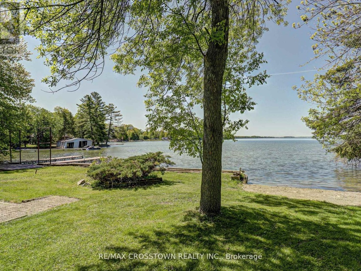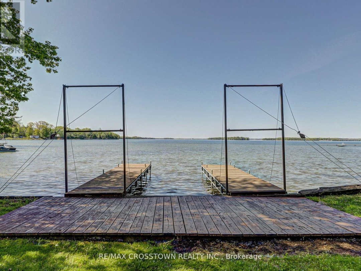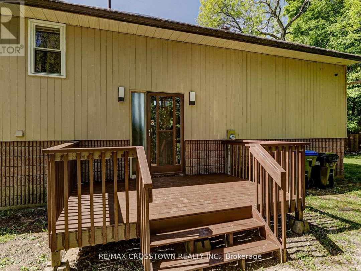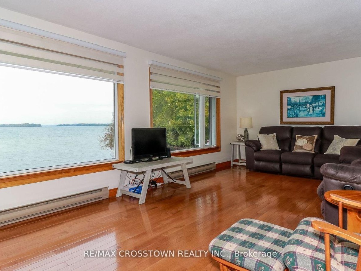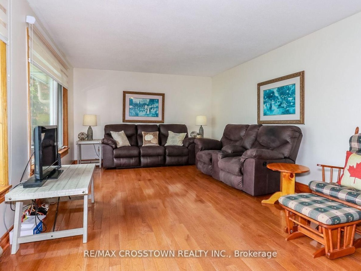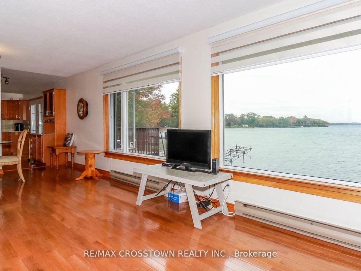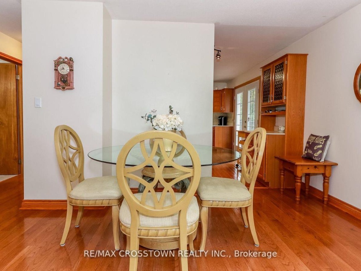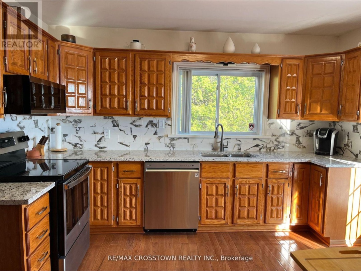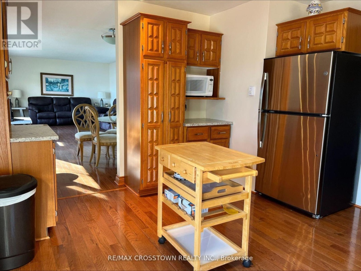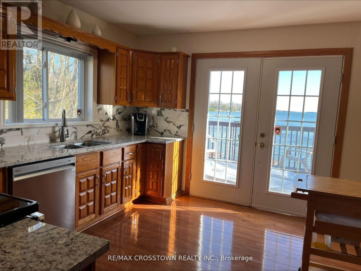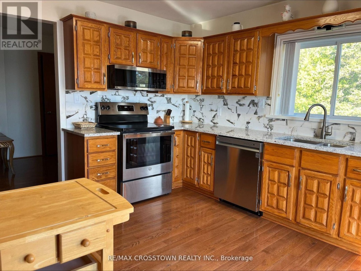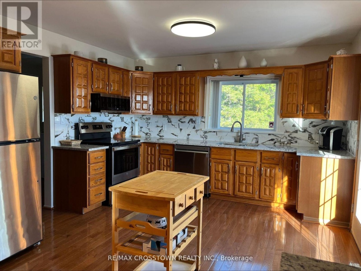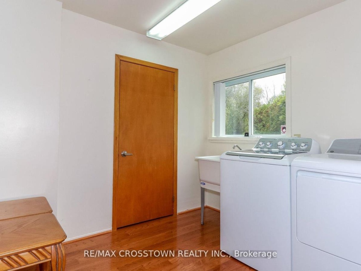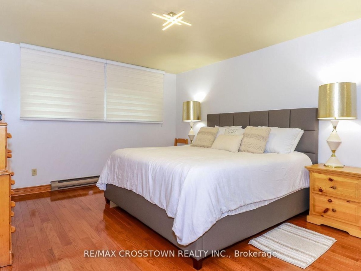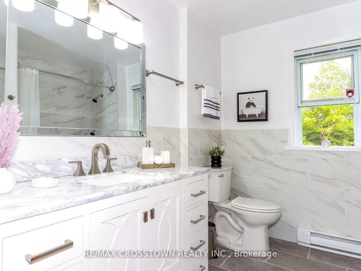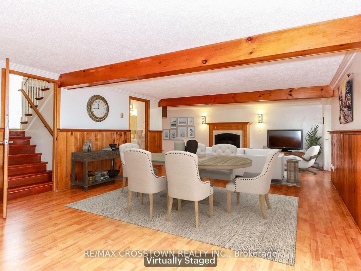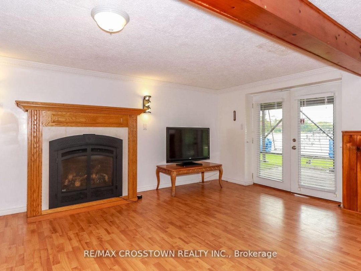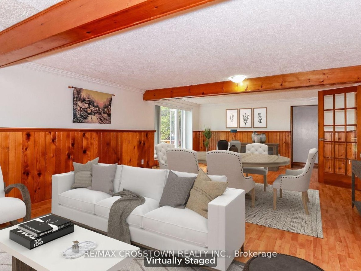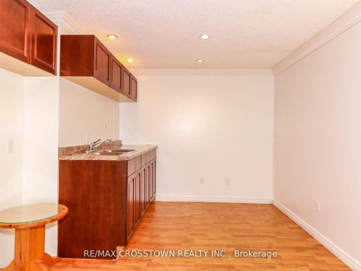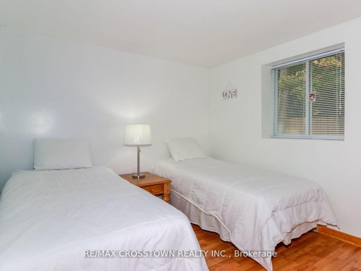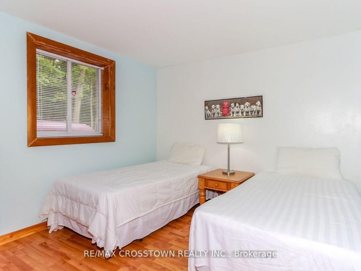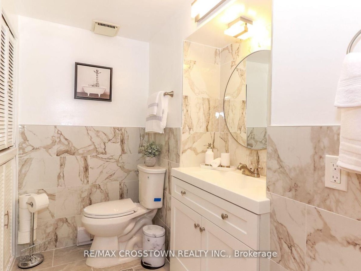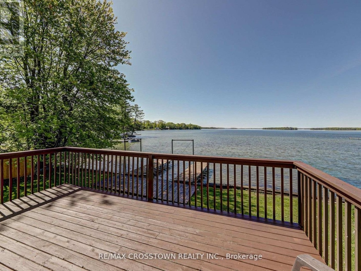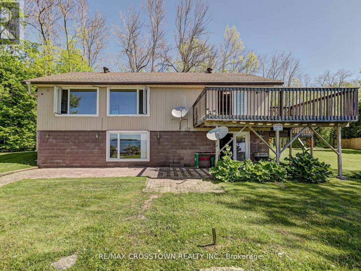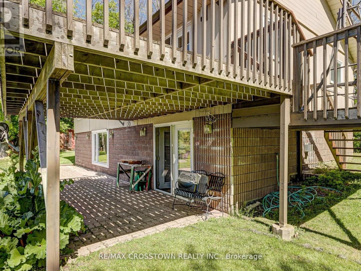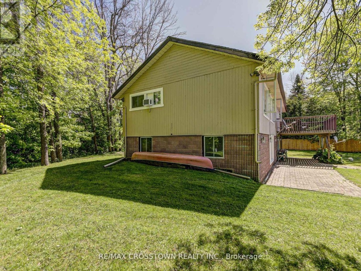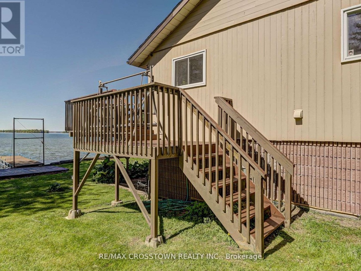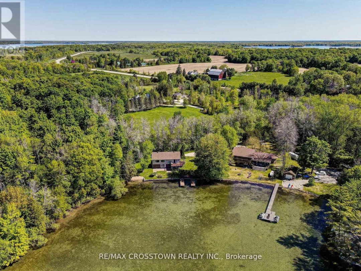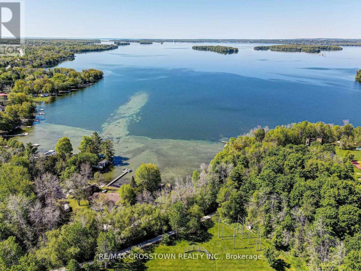4001 Longford Mills Road, Ramara
Property Overview - House For sale
| Price | $ 1 295 000 | On the Market | 2 days |
|---|---|---|---|
| MLS® # | S8302402 | Type | House |
| Bedrooms | 3 Bed | Bathrooms | 2 Bath |
| Postal Code | L0K1L0 | ||
| Street | Longford Mills | Town/Area | Ramara |
| Property Size | 132 x 125 FT ; Unique Shaped Lot | Building Size | 0 ft2 |
Introducing 4001 Longford Mills Road, an exquisite waterfront sanctuary nestled on the serene east side of Lake Couchiching. Experience unparalleled tranquility & breathtaking sunsets at this secluded oasis. Embrace a new way of life on this expansive 0.44-acre property boasting 135 of pristine waterfront. Wake up to the gentle lull of the bay as you savor your morning coffee on the back deck, soaking in the panoramic views. This fully winterized, 3-bedroom + 2 Newly Renovated bathroom home w/ a lower level walkout offers comfort & convenience.Your own private haven comes complete with 2 cantilevered docks, simplifying the seasonal transition for your watercraft. Indulge in a myriad of water activities, from power boating & sailing to jet skiing & fishing, w/ easy access to the tranquil waters. Enjoy leisurely swims on the soft sandy lake bottom, barefoot & carefree.Conveniently located just 15 mins from Orillia, where all your essential amenities await, & a mere 5 mins from the entertainment hub of Casino Rama & the culinary delights of Tailwinds Restaurant. Recent Upgrades - Roof (2022), Hot Water Tank (2023), UV Water Filtration System (2022), Both Bathrooms (2023), Counter Tops, Backsplash & Sink/Tap (2023), All New Appliances (2022), Fence (2023), New Front Door (May 2024) (id:20829)
| Waterfront Type | Waterfront |
|---|---|
| Size Total | 132 x 125 FT ; Unique Shaped Lot |
| Lot size | 132 x 125 FT ; Unique Shaped Lot |
| Ownership Type | Freehold |
| Sewer | Septic System |
Building Details
| Type | House |
|---|---|
| Stories | 1 |
| Property Type | Single Family |
| Bathrooms Total | 2 |
| Bedrooms Above Ground | 1 |
| Bedrooms Below Ground | 2 |
| Bedrooms Total | 3 |
| Architectural Style | Raised bungalow |
| Cooling Type | Window air conditioner |
| Exterior Finish | Brick, Wood |
| Foundation Type | Block |
| Heating Fuel | Electric |
| Heating Type | Baseboard heaters |
| Size Interior | 0 ft2 |
Rooms
| Lower level | Bedroom 3 | 3.1 m x 2.92 m |
|---|---|---|
| Bedroom 2 | 3.07 m x 2.92 m | |
| Bedroom 3 | 3.1 m x 2.92 m | |
| Utility room | 2.29 m x 2.59 m | |
| Family room | 9.6 m x 4.62 m | |
| Family room | 9.6 m x 4.62 m | |
| Utility room | 2.29 m x 2.59 m | |
| Bedroom 3 | 3.1 m x 2.92 m | |
| Bedroom 2 | 3.07 m x 2.92 m | |
| Bedroom 2 | 3.07 m x 2.92 m | |
| Family room | 9.6 m x 4.62 m | |
| Utility room | 2.29 m x 2.59 m | |
| Main level | Kitchen | 4.88 m x 3.81 m |
| Living room | 8.08 m x 3.81 m | |
| Primary Bedroom | 4.5 m x 3.76 m | |
| Laundry room | 2.59 m x 3.81 m | |
| Pantry | 1.22 m x 2.87 m | |
| Pantry | 1.22 m x 2.87 m | |
| Laundry room | 2.59 m x 3.81 m | |
| Primary Bedroom | 4.5 m x 3.76 m | |
| Living room | 8.08 m x 3.81 m | |
| Kitchen | 4.88 m x 3.81 m | |
| Pantry | 1.22 m x 2.87 m | |
| Laundry room | 2.59 m x 3.81 m | |
| Primary Bedroom | 4.5 m x 3.76 m | |
| Living room | 8.08 m x 3.81 m | |
| Kitchen | 4.88 m x 3.81 m |
This listing of a Single Family property For sale is courtesy of SCOTT WILLIAM BIRD from RE/MAX CROSSTOWN REALTY INC.
