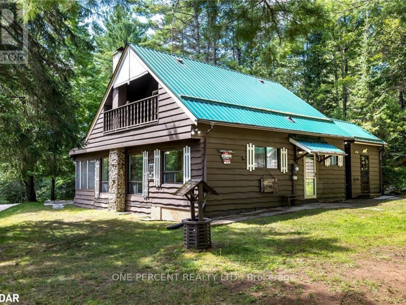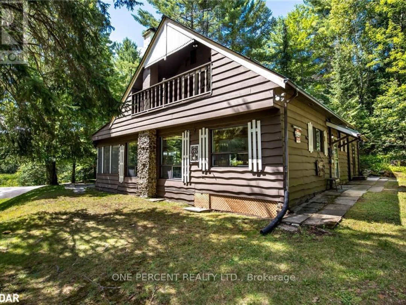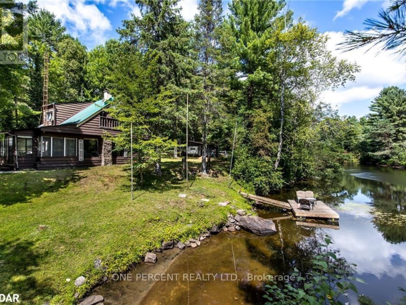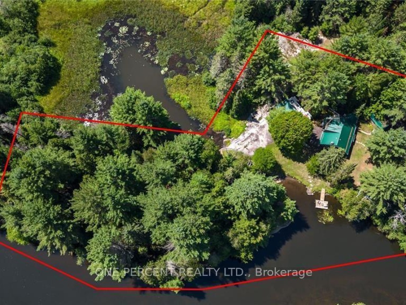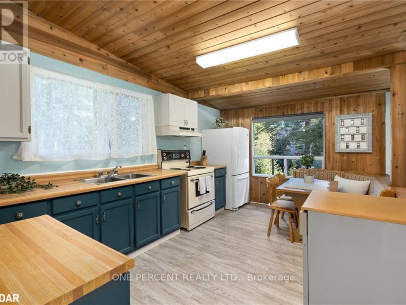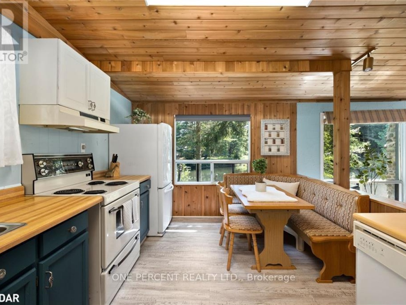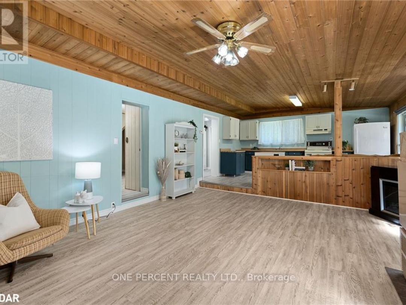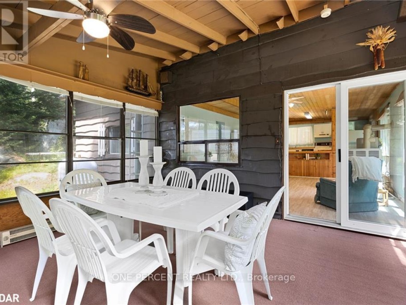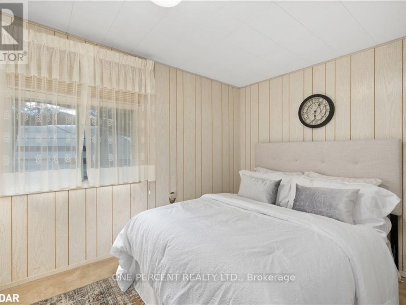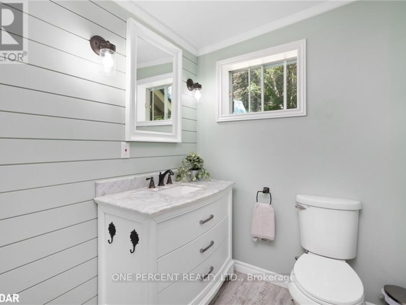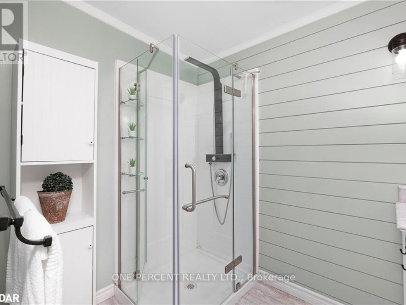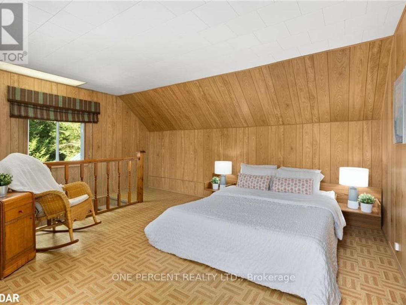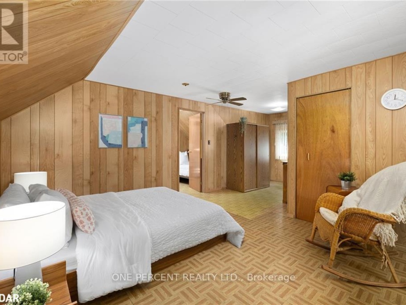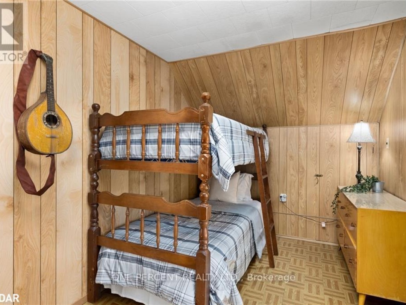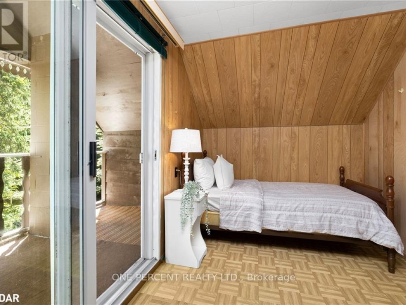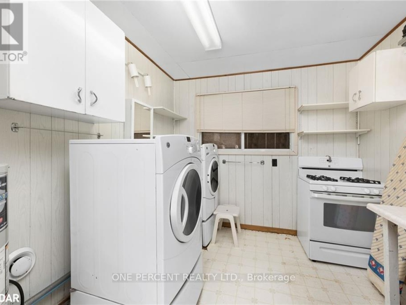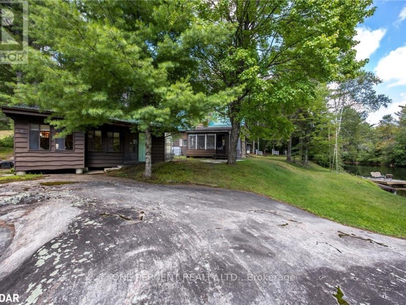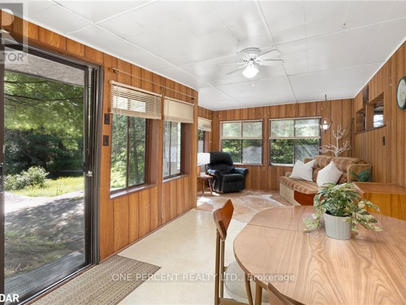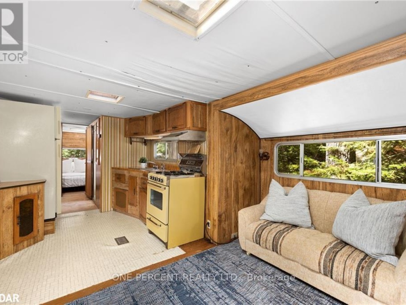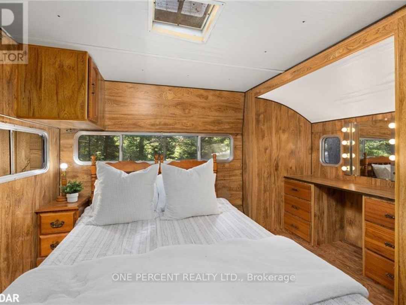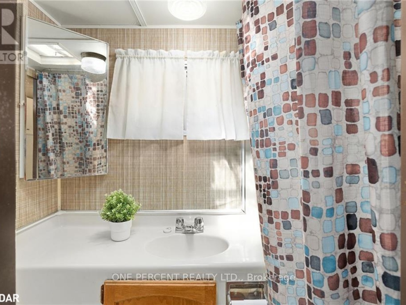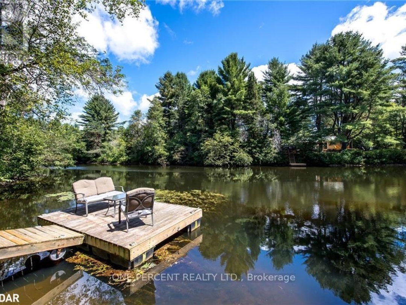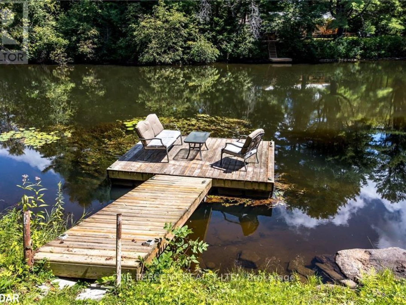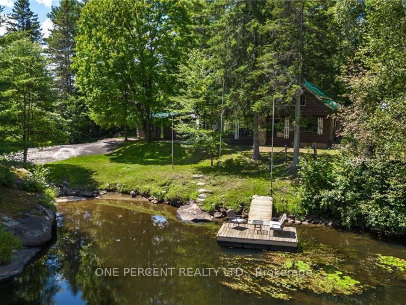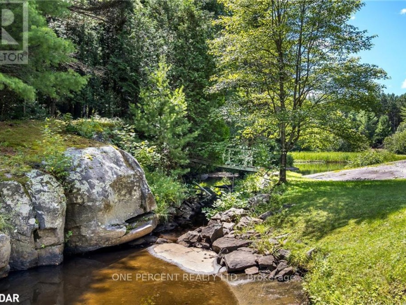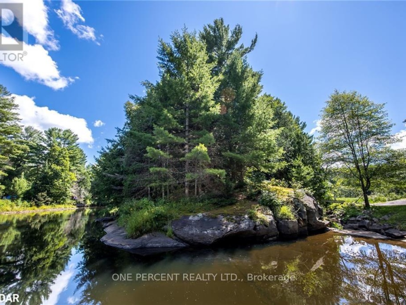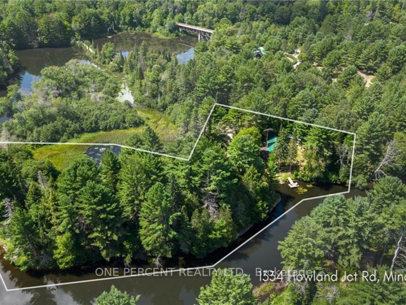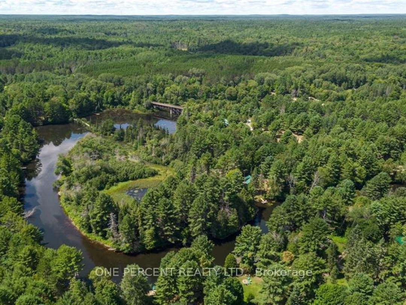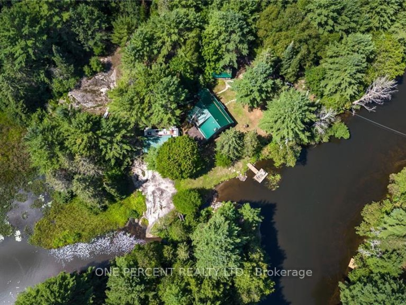1334 Howland Junction, Minden Hills
Property Overview - House For sale
| Price | $ 699 900 | On the Market | 1 days |
|---|---|---|---|
| MLS® # | X8307144 | Type | House |
| Bedrooms | 5 Bed | Bathrooms | 2 Bath |
| Postal Code | K0M2A1 | ||
| Street | Howland Junction | Town/Area | Minden Hills |
| Property Size | 180 x 207.99 FT|1/2 - 1.99 acres | Building Size | 0 ft2 |
Welcome to your waterfront retreat! Enjoy breathtaking sunrises from the comfort of this charming 3-season cottage, nestled on 1.53 acres of serene landscape. Crafted in 1996, this cottage boasts a versatile open floor plan, seamlessly blending indoor living spaces with the picturesque outdoors. The Cottage has three bedrooms provide ample space for relaxation and rejuvenation, while an updated bathroom adds a touch of modern comfort to this rustic oasis. Two additional bunkhouses offer ideal accommodations for guests, ensuring memorable gatherings and cherished moments with loved ones. With your very own private garage, offering a secure haven for your boat and ensuring effortless embarkation for leisurely adventures along the river, indulge in every moment of waterfront living. Explore the bridge leading to your personal island sanctuary, where tranquility beckons, inviting you to immerse yourself in its serene embrace. Complete with a floating dock, this property beckons you to embrace the waterfront lifestyle fully. Spend leisurely days basking in the sun, fishing, or simply enjoying the gentle sway of the water beneath you. Don't miss the opportunity to transform this idyllic 3-season cottage into your dream 4-season resort. Immerse yourself in the beauty of nature and create everlasting memories in this enchanting waterfront retreat. Schedule your private tour today and let your journey to serenity begin. (id:20829)
| Size Total | 180 x 207.99 FT|1/2 - 1.99 acres |
|---|---|
| Lot size | 180 x 207.99 FT |
| Sewer | Holding Tank |
Building Details
| Type | House |
|---|---|
| Stories | 2 |
| Property Type | Single Family |
| Bathrooms Total | 2 |
| Bedrooms Above Ground | 5 |
| Bedrooms Total | 5 |
| Exterior Finish | Wood |
| Foundation Type | Concrete, Block |
| Heating Fuel | Oil |
| Heating Type | Forced air |
| Size Interior | 0 ft2 |
Rooms
| Main level | Bedroom | 3.35 m x 2.16 m |
|---|---|---|
| Bedroom | 3 m x 2.2 m | |
| Kitchen | 2.4 m x 4.39 m | |
| Family room | 3.47 m x 6.77 m | |
| Bedroom | 3.17 m x 2.18 m | |
| Bedroom | 3.35 m x 2.16 m | |
| Solarium | 4.75 m x 3 m | |
| Living room | 4.75 m x 5.12 m | |
| Sitting room | 3 m x 2.3 m | |
| Kitchen | 4.75 m x 3.3222 m | |
| Sitting room | 3 m x 2.3 m | |
| Bedroom | 3 m x 2.2 m | |
| Kitchen | 2.4 m x 4.39 m | |
| Family room | 3.47 m x 6.77 m | |
| Bedroom | 3.17 m x 2.18 m | |
| Solarium | 4.75 m x 3 m | |
| Living room | 4.75 m x 5.12 m | |
| Kitchen | 4.75 m x 3.32 m | |
| Kitchen | 4.75 m x 3.32 m | |
| Living room | 4.75 m x 5.12 m | |
| Sitting room | 3 m x 2.3 m | |
| Solarium | 4.75 m x 3 m | |
| Bedroom | 3.35 m x 2.16 m | |
| Bedroom | 3 m x 2.2 m | |
| Kitchen | 2.4 m x 4.39 m | |
| Family room | 3.47 m x 6.77 m | |
| Bedroom | 3.17 m x 2.18 m | |
| Second level | Bedroom 2 | 2.31 m x 4.88 m |
| Bedroom 2 | 2.31 m x 4.88 m | |
| Primary Bedroom | 4.94 m x 6.4 m | |
| Primary Bedroom | 4.94 m x 6.4 m | |
| Bedroom 2 | 2.31 m x 4.88 m | |
| Primary Bedroom | 4.94 m x 6.4 m |
This listing of a Single Family property For sale is courtesy of MIKE CARSTENSEN from ONE PERCENT REALTY LTD.
