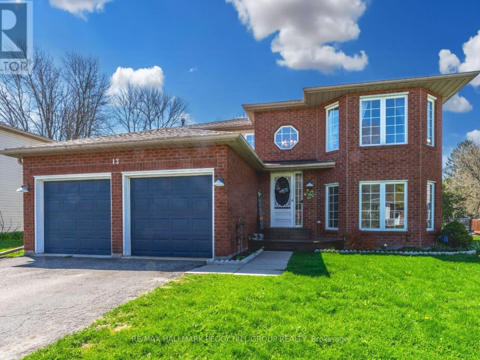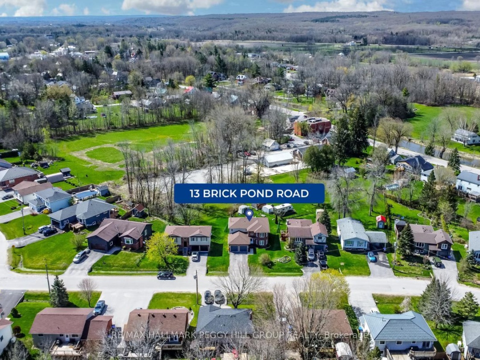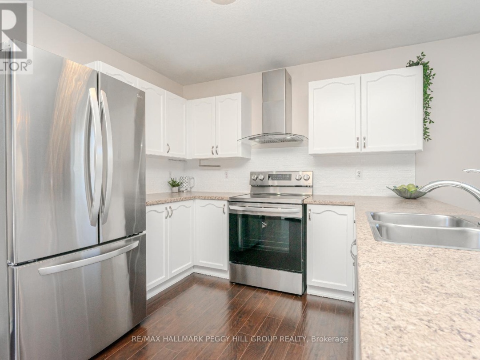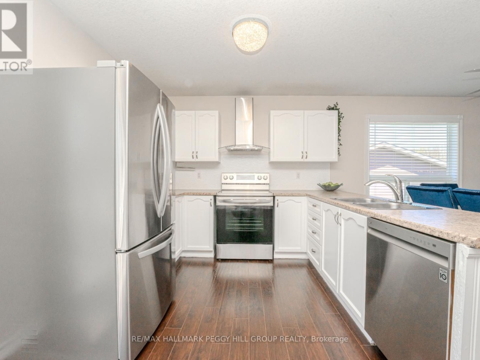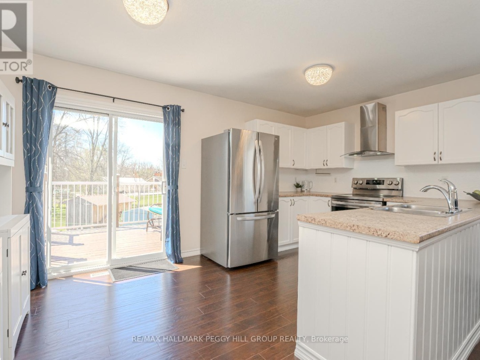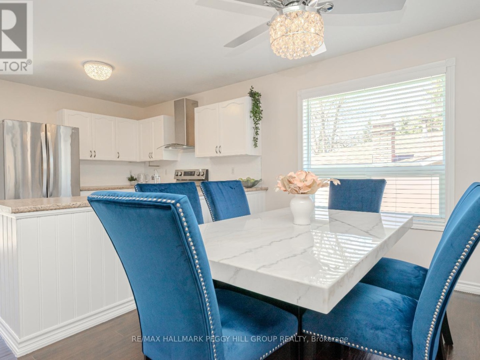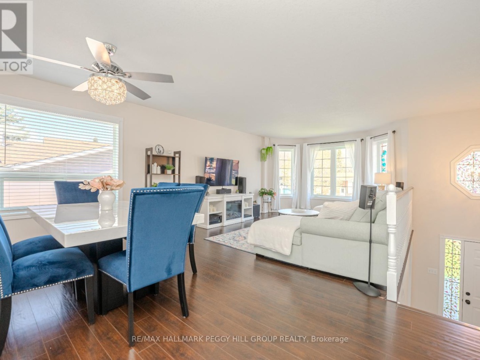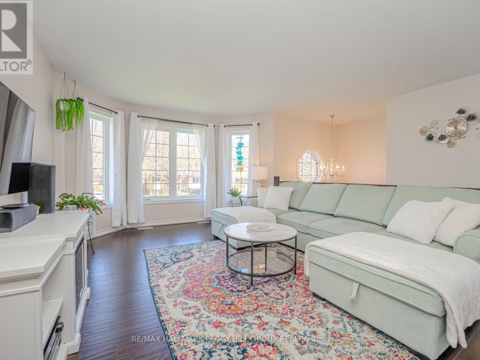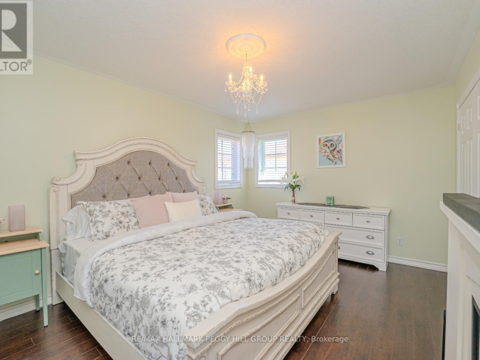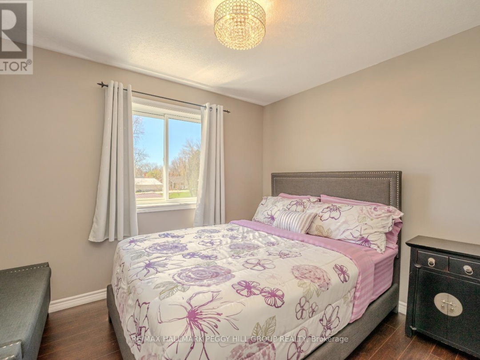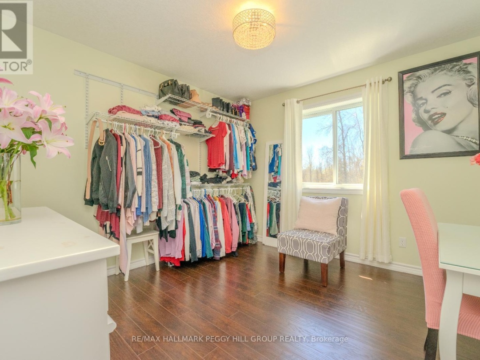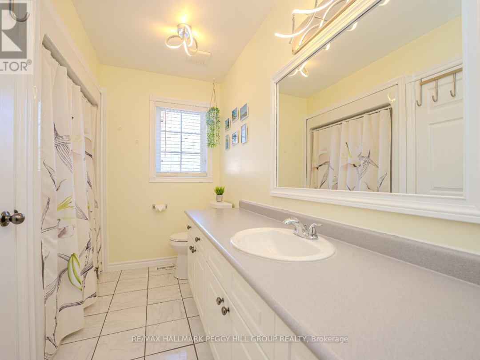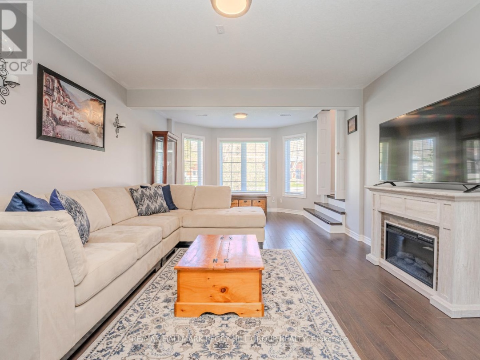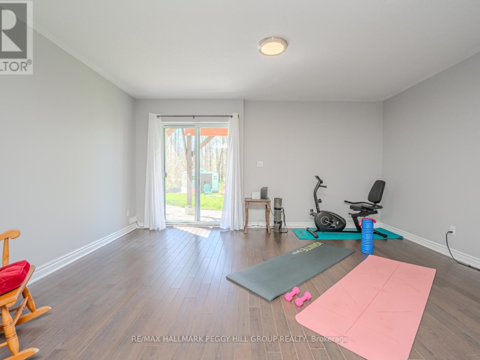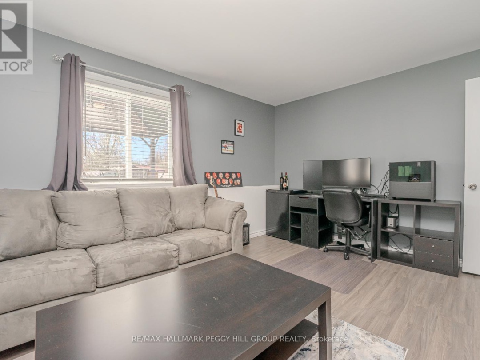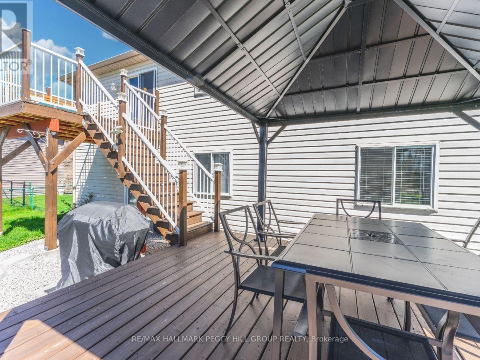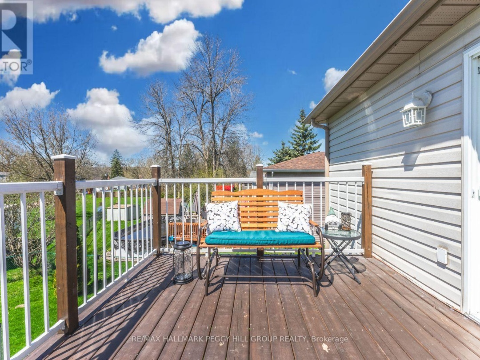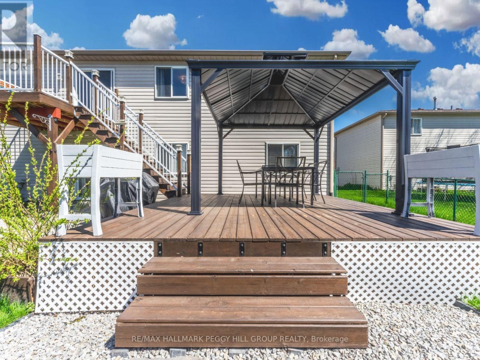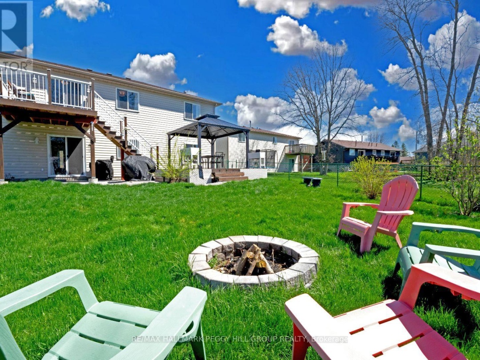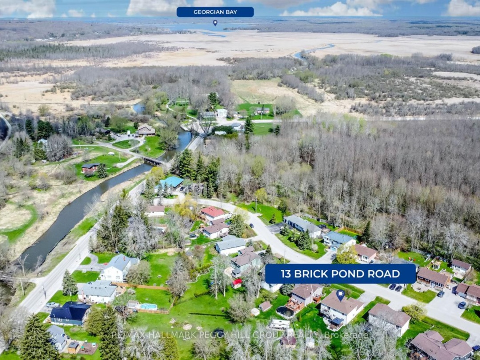13 Brick Pond Road, Severn
Property Overview - House For sale
| Price | $ 799 900 | On the Market | 4 days |
|---|---|---|---|
| MLS® # | S8314414 | Type | House |
| Bedrooms | 4 Bed | Bathrooms | 2 Bath |
| Postal Code | L0K1E0 | ||
| Street | Brick Pond | Town/Area | Severn |
| Property Size | 59.03 x 66.62 FT ; 114.29 x 81.90 x 66.62 x 59.03|under 1/2 acre | Building Size | 0 ft2 |
TURN-KEY BUNGALOW IN A PRIME LOCATION FEATURING A BRIGHT & AIRY INTERIOR WITH A WALKOUT BASEMENT! This property provides convenient access to Midland, Orillia, and Barrie, as well as Highway 400, making travel easy for commuters and travelers. Situated within walking distance to Coldwater Arena & Community Centre, Coldwater P.S, parks, and downtown amenities, it offers convenience and accessibility. The raised bungalow boasts charming curb appeal with its brick and siding exterior, double-wide driveway, landscaping, and welcoming covered entryway. Inside, the bright and airy interior features neutral finishes throughout, with an open-concept kitchen adorned with sleek white cabinets and stainless steel appliances. Additionally, the fully finished walkout basement adds versatility and extra living space. Outside, the fenced backyard includes a multi-tiered deck, gazebo, shed, and fire pit area, all enjoying ample sunlight. Your new #HomeToStay awaits! (id:20829)
| Size Total | 59.03 x 66.62 FT ; 114.29 x 81.90 x 66.62 x 59.03|under 1/2 acre |
|---|---|
| Lot size | 59.03 x 66.62 FT ; 114.29 x 81.90 x 66.62 x 59.03 |
| Ownership Type | Freehold |
| Sewer | Sanitary sewer |
Building Details
| Type | House |
|---|---|
| Stories | 1 |
| Property Type | Single Family |
| Bathrooms Total | 2 |
| Bedrooms Above Ground | 3 |
| Bedrooms Below Ground | 1 |
| Bedrooms Total | 4 |
| Architectural Style | Raised bungalow |
| Exterior Finish | Vinyl siding |
| Foundation Type | Slab |
| Heating Fuel | Natural gas |
| Heating Type | Forced air |
| Size Interior | 0 ft2 |
| Utility Water | Municipal water |
Rooms
| Lower level | Bedroom 4 | 3.51 m x 4.22 m |
|---|---|---|
| Bathroom | Measurements not available | |
| Bedroom 4 | 3.51 m x 4.22 m | |
| Recreational, Games room | 10.34 m x 4.7 m | |
| Bathroom | Measurements not available | |
| Recreational, Games room | 10.34 m x 4.7 m | |
| Main level | Dining room | 2.74 m x 4.88 m |
| Living room | 4.57 m x 3.84 m | |
| Primary Bedroom | 3.33 m x 4.65 m | |
| Bedroom 2 | 2.95 m x 3.12 m | |
| Bedroom 3 | 3.4 m x 3.25 m | |
| Bathroom | Measurements not available | |
| Kitchen | 3.05 m x 4.72 m | |
| Kitchen | 3.05 m x 4.72 m | |
| Dining room | 2.74 m x 4.88 m | |
| Living room | 4.57 m x 3.84 m | |
| Primary Bedroom | 3.33 m x 4.65 m | |
| Bedroom 2 | 2.95 m x 3.12 m | |
| Bedroom 3 | 3.4 m x 3.25 m | |
| Bathroom | Measurements not available |
Video of 13 Brick Pond Road,
This listing of a Single Family property For sale is courtesy of PEGGY HILL from RE/MAX HALLMARK PEGGY HILL GROUP REALTY
