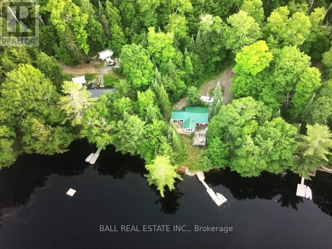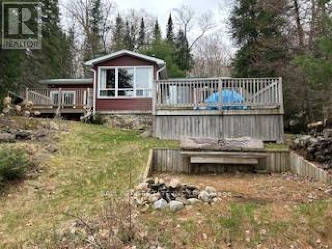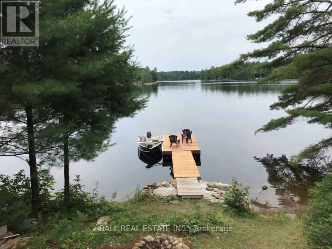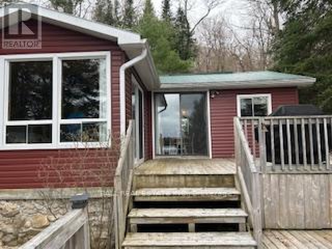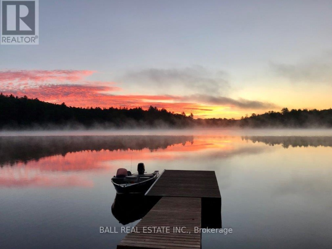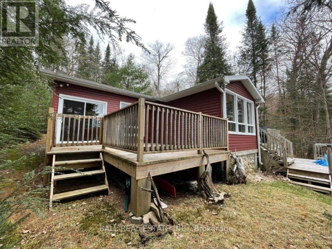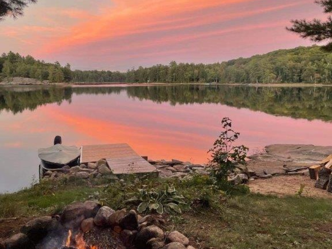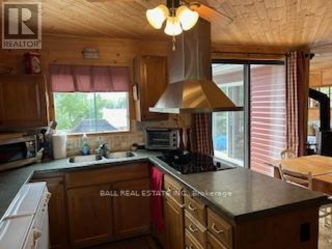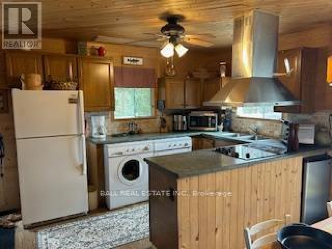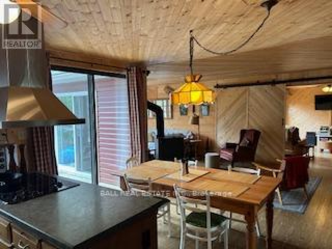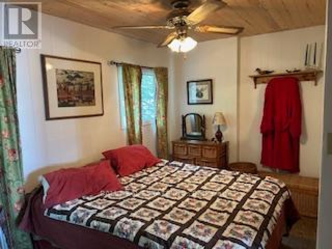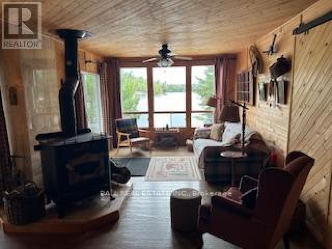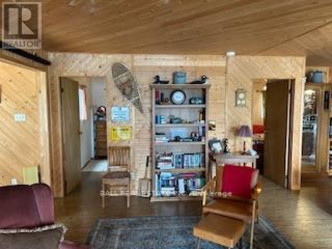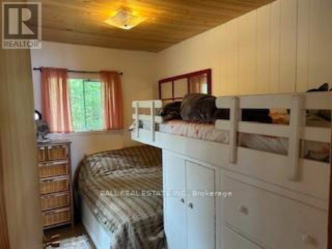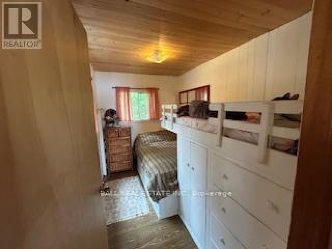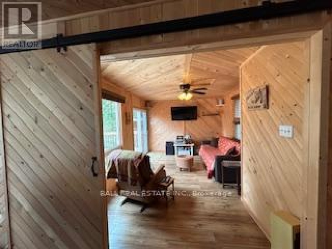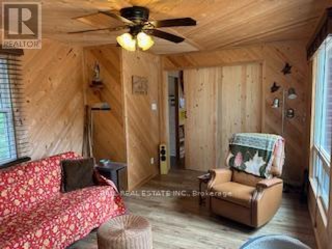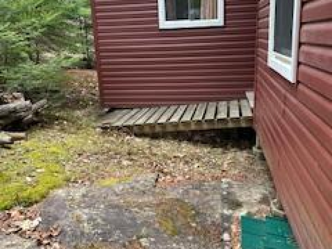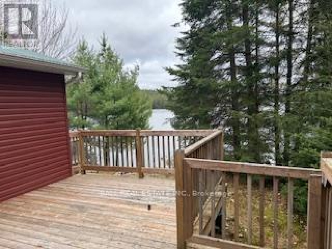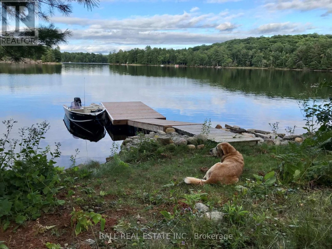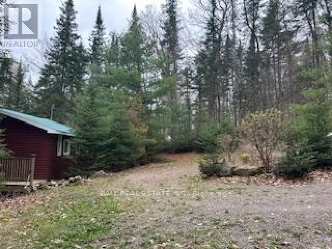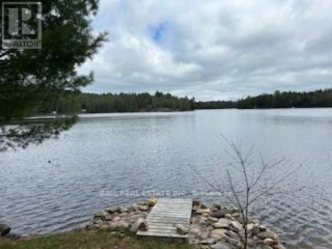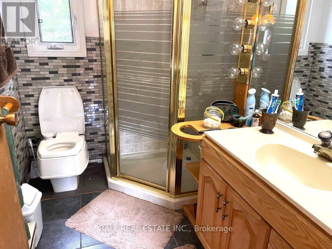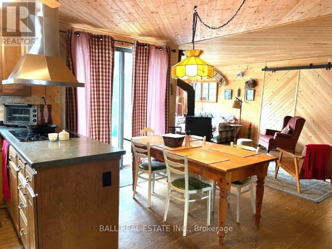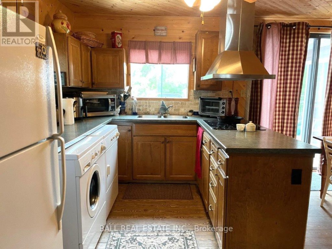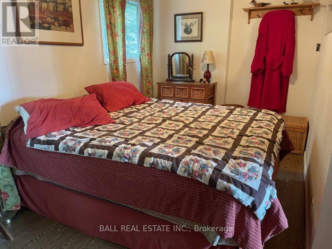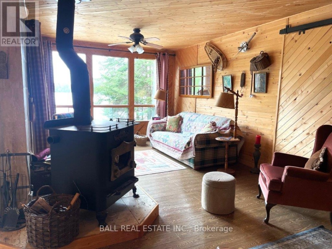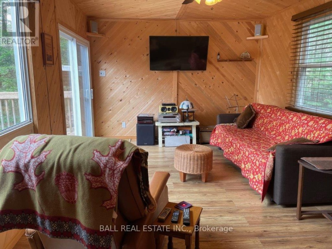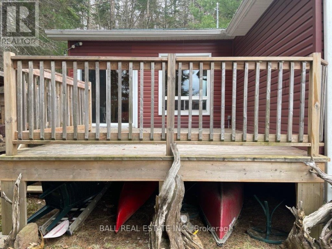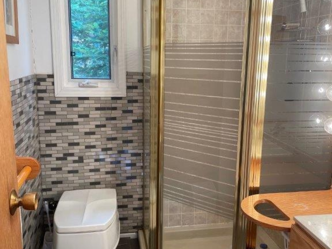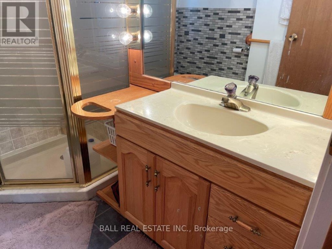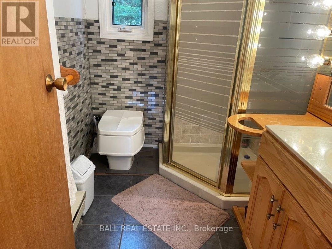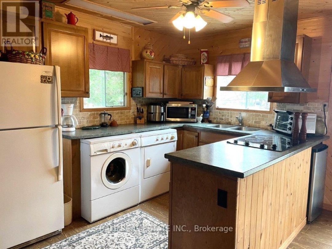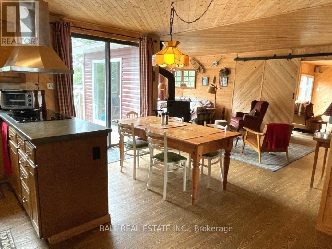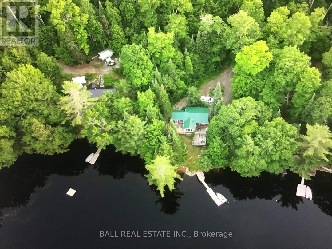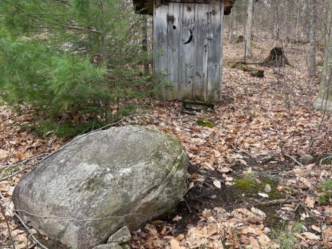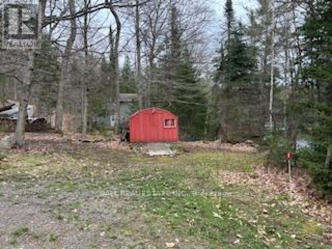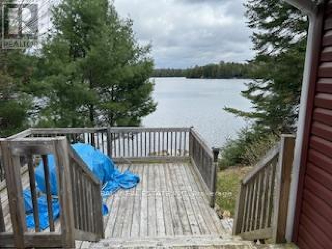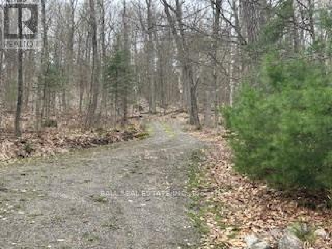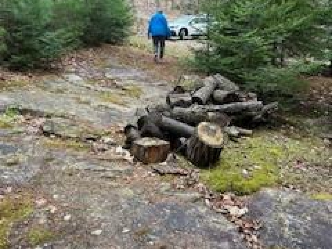1185 Bowling Green Drive, Algonquin Highlands
Property Overview - House For sale
| Price | $ 749 000 | On the Market | 5 days |
|---|---|---|---|
| MLS® # | X8314794 | Type | House |
| Bedrooms | 2 Bed | Bathrooms | 1 Bath |
| Postal Code | K0M1J2 | ||
| Street | Bowling Green Drive | Town/Area | Algonquin Highlands |
| Property Size | 170 x 196.3 Acre|1/2 - 1.99 acres | Building Size | 0 ft2 |
If you are looking for privacy and clean water with sand and rock shoreline, this might be the property for you. This classic 3 season two bedroom cottage has been lovingly maintained with many upgrades including new vinyl dutch lap siding, metal roof and a kitchen range hood and cooktop upgrade. The cottage is nestled on a private well-treed .83 acre lot and offers 155 feet of gorgeous shoreline which faces Blueberry Point and Crown Land! The extra family room can easily be used as a primary bedroom as the barn doors give privacy from the living room while the double patio doors lead off onto a private deck. Kitchen and dining areas are open concept with warm and cozy tongue and groove ceilings. This would make a great family cottage with clean swimming for the kids, two deck levels for entertaining, and a fire pit near the water. Big Brother connects to Big Hawk Lake and Little Hawk Lake for miles of excellent boating and fishing. Snowmobile trails are close by and Dorset is only 10 minutes away. Summer is waiting here! (id:20829)
| Waterfront Type | Waterfront |
|---|---|
| Size Total | 170 x 196.3 Acre|1/2 - 1.99 acres |
| Lot size | 170 x 196.3 Acre |
| Sewer | Septic System |
Building Details
| Type | House |
|---|---|
| Stories | 1 |
| Property Type | Single Family |
| Bathrooms Total | 1 |
| Bedrooms Above Ground | 2 |
| Bedrooms Total | 2 |
| Architectural Style | Bungalow |
| Exterior Finish | Vinyl siding |
| Foundation Type | Wood/Piers |
| Heating Fuel | Wood |
| Heating Type | Other |
| Size Interior | 0 ft2 |
Rooms
| Ground level | Kitchen | 4.57 m x 2.44 m |
|---|---|---|
| Family room | 4.88 m x 3.35 m | |
| Living room | 7.32 m x 3.35 m | |
| Dining room | 4.57 m x 2.44 m | |
| Kitchen | 4.57 m x 2.44 m | |
| Bathroom | 1.13 m x 1.52 m | |
| Bedroom | 3.35 m x 1.13 m | |
| Primary Bedroom | 4.27 m x 3.35 m | |
| Family room | 4.88 m x 3.35 m | |
| Living room | 7.32 m x 3.35 m | |
| Dining room | 4.57 m x 2.44 m | |
| Primary Bedroom | 4.27 m x 3.35 m | |
| Bathroom | 1.13 m x 1.52 m | |
| Bedroom | 3.35 m x 1.13 m | |
| Primary Bedroom | 4.27 m x 3.35 m | |
| Family room | 4.88 m x 3.35 m | |
| Living room | 7.32 m x 3.35 m | |
| Dining room | 4.57 m x 2.44 m | |
| Kitchen | 4.57 m x 2.44 m | |
| Bathroom | 1.13 m x 1.52 m | |
| Bedroom | 3.35 m x 1.13 m |
This listing of a Single Family property For sale is courtesy of DAGMAR BOETTCHER from BALL REAL ESTATE INC.
