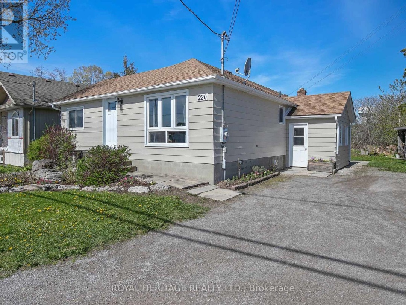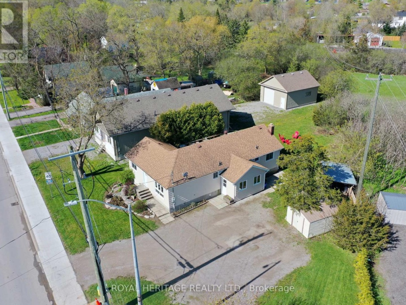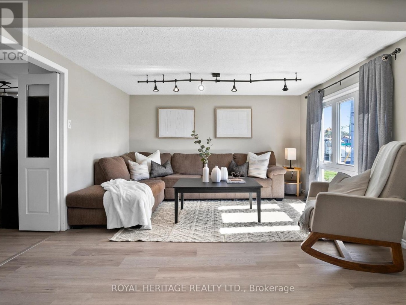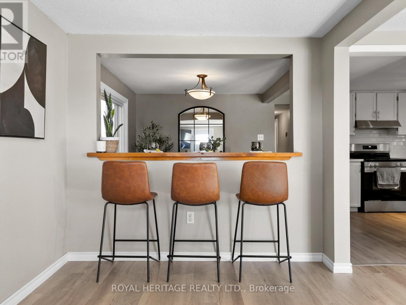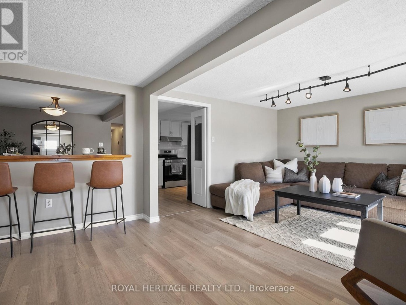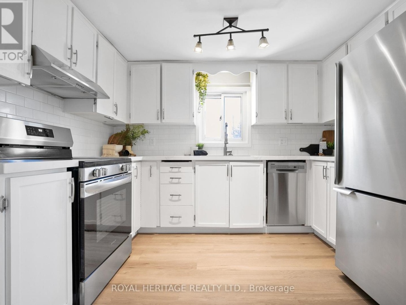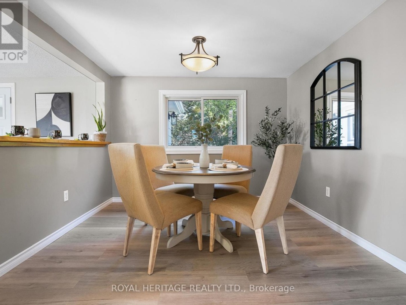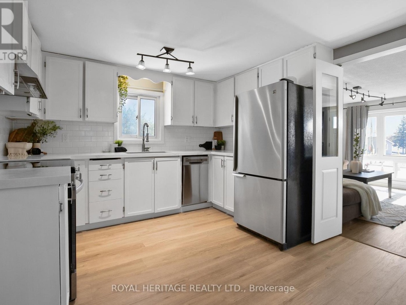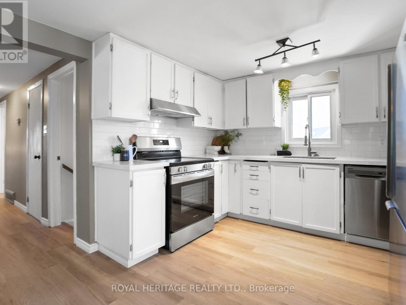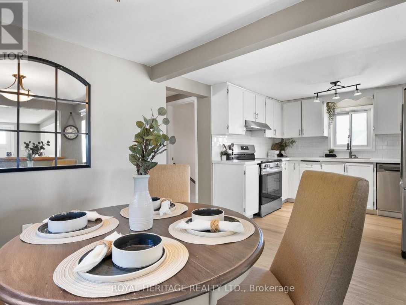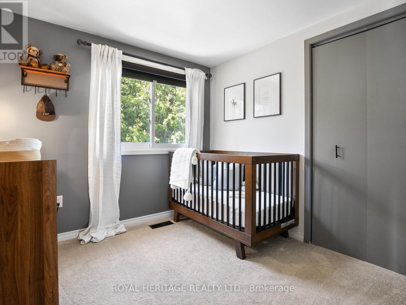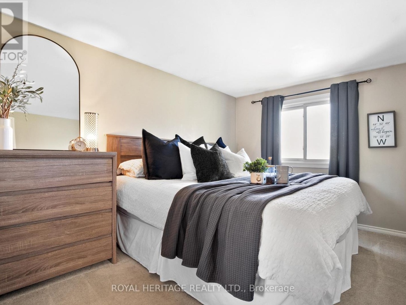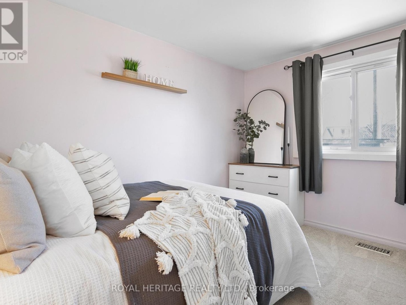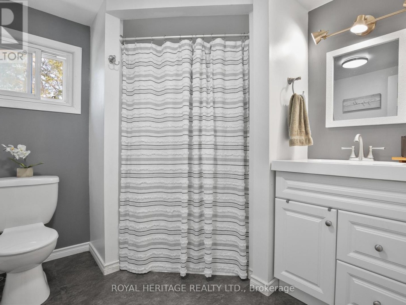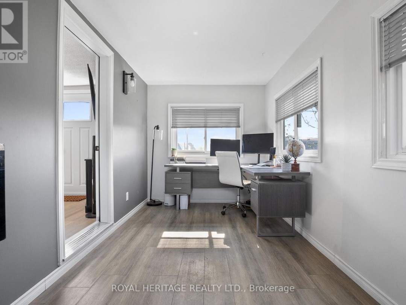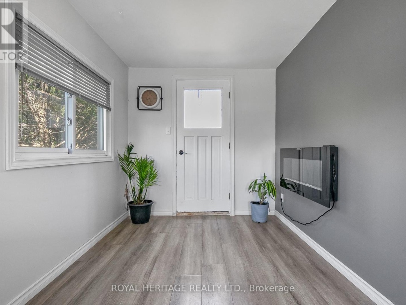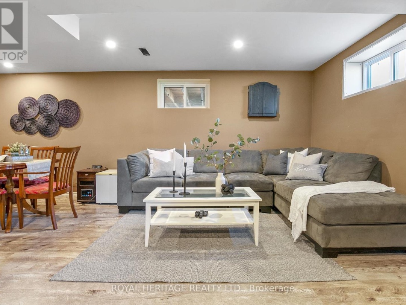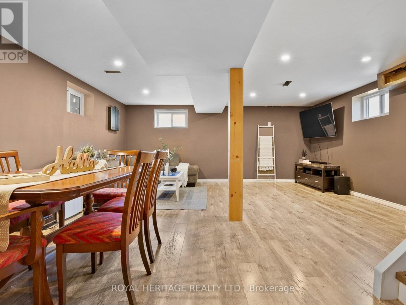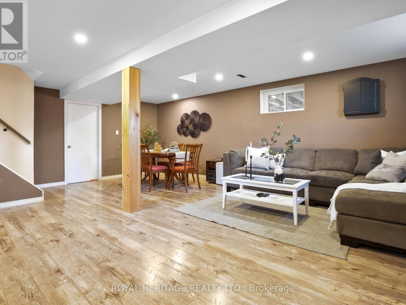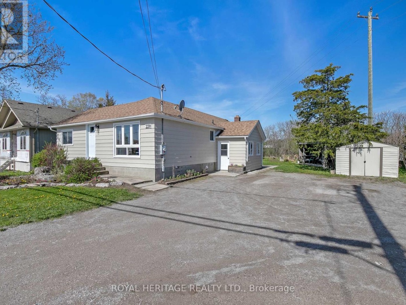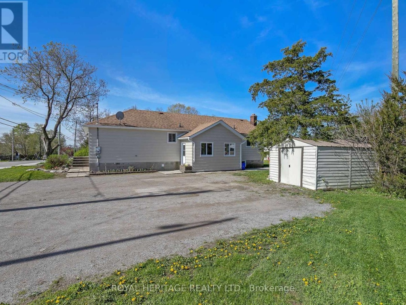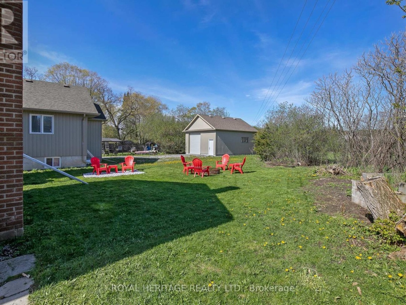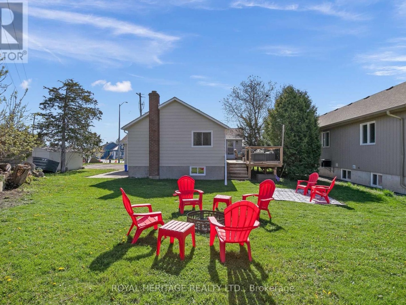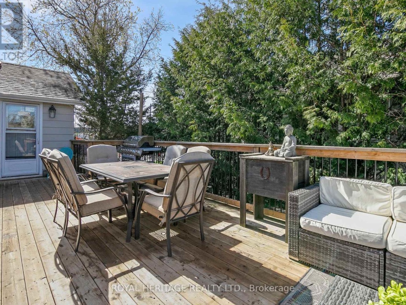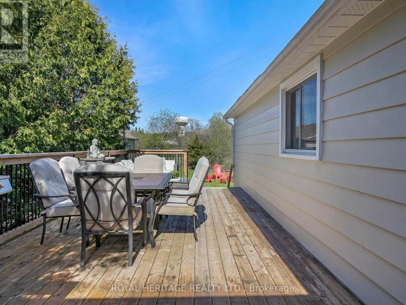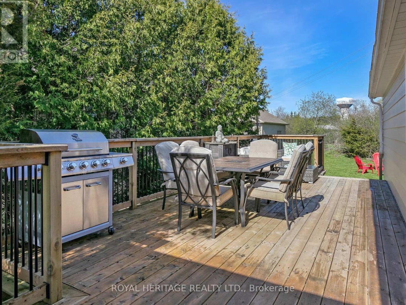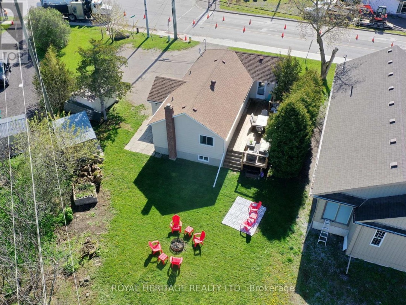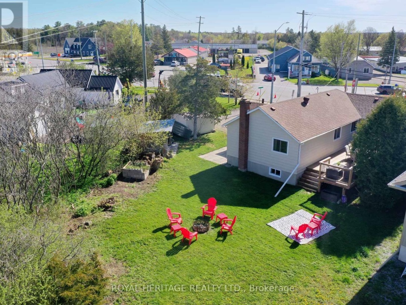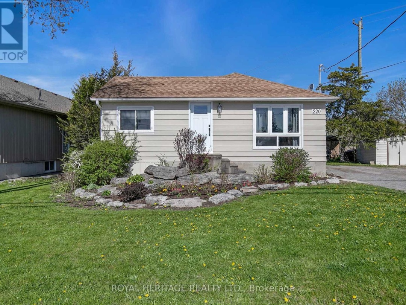220 Main Street, Kawartha Lakes
Property Overview - House For sale
| Price | $ 499 900 | On the Market | 5 days |
|---|---|---|---|
| MLS® # | X8317384 | Type | House |
| Bedrooms | 3 Bed | Bathrooms | 1 Bath |
| Postal Code | K0M1A0 | ||
| Street | Main | Town/Area | Kawartha Lakes |
| Property Size | 140.55 x 140.47 FT ; 183.50 ft x 140.47 ft x 140.55 ft|under 1/2 acre | Building Size | 0 ft2 |
Nestled in the heart of the Kawarthas, this stunningly remodelled 3-bedroom bungalow offers the perfect blend of modern luxury and small-town charm. Step inside to discover an open-concept living space, flooded with natural light. The spacious living room provides the ideal spot for cozy gathering while the eat in kitchen boasts quartz countertops, stainless steel appliances. A large primary bedroom, and two additional bedrooms provide flexibility for guests, a home office, or a hobby room. The lower level hosts a large family room to enjoy to entertain with your family , Outside, enjoy entertaining on the large deck, or roasting marshmallows around the campfire looking up at the constellations . Located in the charming town of Bobcaygeon, you'll enjoy easy access to local shops, restaurants, and amenities, as well as endless opportunities for outdoor recreation on the nearby lakes and trails. Don't miss your chance to make this beautiful bungalow your forever home in the heart of the Kawarthas. (id:20829)
| Size Total | 140.55 x 140.47 FT ; 183.50 ft x 140.47 ft x 140.55 ft|under 1/2 acre |
|---|---|
| Lot size | 140.55 x 140.47 FT ; 183.50 ft x 140.47 ft x 140.55 ft |
| Ownership Type | Freehold |
| Sewer | Sanitary sewer |
Building Details
| Type | House |
|---|---|
| Stories | 1 |
| Property Type | Single Family |
| Bathrooms Total | 1 |
| Bedrooms Above Ground | 3 |
| Bedrooms Total | 3 |
| Architectural Style | Bungalow |
| Cooling Type | Central air conditioning |
| Exterior Finish | Aluminum siding |
| Foundation Type | Block |
| Heating Fuel | Propane |
| Heating Type | Forced air |
| Size Interior | 0 ft2 |
| Utility Water | Municipal water |
Rooms
| Basement | Utility room | 7.7 m x 5.7 m |
|---|---|---|
| Utility room | 7.7 m x 5.7 m | |
| Family room | 6.6 m x 5.5 m | |
| Other | 4.5 m x 1 m | |
| Other | 4.5 m x 1 m | |
| Utility room | 7.7 m x 5.7 m | |
| Family room | 6.6 m x 5.5 m | |
| Other | 4.5 m x 1 m | |
| Utility room | 7.7 m x 5.7 m | |
| Family room | 6.6 m x 5.5 m | |
| Other | 4.5 m x 1 m | |
| Family room | 6.6 m x 5.5 m | |
| Main level | Living room | 1 m x 3.8 m |
| Primary Bedroom | 4.1 m x 2.6 m | |
| Bedroom 2 | 3.3 m x 2.35 m | |
| Bedroom 3 | 2.7 m x 2.5 m | |
| Office | 4.6 m x 2.4 m | |
| Bathroom | Measurements not available | |
| Mud room | 3.9 m x 2 m | |
| Living room | 1 m x 3.8 m | |
| Kitchen | 2.7 m x 2 m | |
| Mud room | 3.9 m x 2 m | |
| Dining room | 3.2 m x 2.7 m | |
| Kitchen | 2.7 m x 2 m | |
| Primary Bedroom | 4.1 m x 2.6 m | |
| Bedroom 2 | 3.3 m x 2.35 m | |
| Bedroom 3 | 2.7 m x 2.5 m | |
| Office | 4.6 m x 2.4 m | |
| Bathroom | Measurements not available | |
| Bedroom 3 | 2.7 m x 2.5 m | |
| Mud room | 3.9 m x 2 m | |
| Office | 4.6 m x 2.4 m | |
| Bedroom 3 | 2.7 m x 2.5 m | |
| Bedroom 2 | 3.3 m x 2.35 m | |
| Living room | 1 m x 3.8 m | |
| Dining room | 3.2 m x 2.7 m | |
| Kitchen | 2.7 m x 2 m | |
| Primary Bedroom | 4.1 m x 2.6 m | |
| Bedroom 2 | 3.3 m x 2.35 m | |
| Bathroom | Measurements not available | |
| Office | 4.6 m x 2.4 m | |
| Bathroom | Measurements not available | |
| Mud room | 3.9 m x 2 m | |
| Primary Bedroom | 4.1 m x 2.6 m | |
| Kitchen | 2.7 m x 2 m | |
| Dining room | 3.2 m x 2.7 m | |
| Living room | 1 m x 3.8 m | |
| Dining room | 3.2 m x 2.7 m |
This listing of a Single Family property For sale is courtesy of WALTER JANCSIK from ROYAL HERITAGE REALTY LTD.
