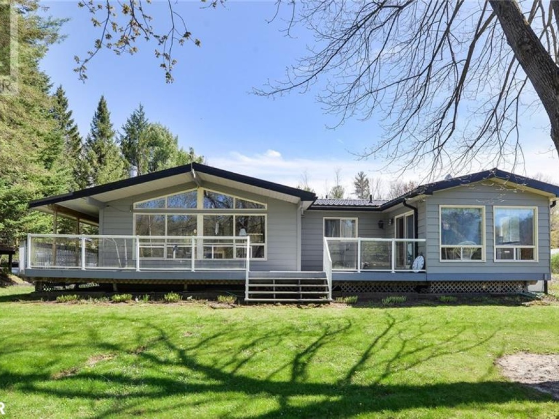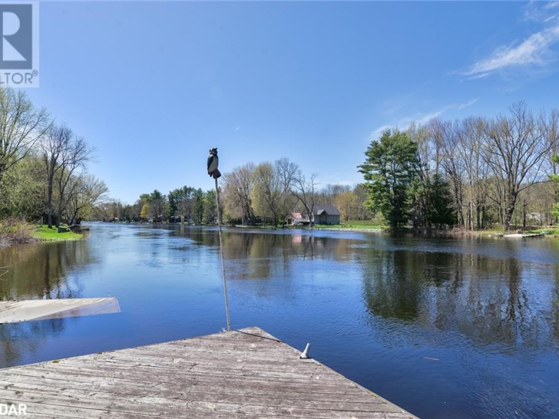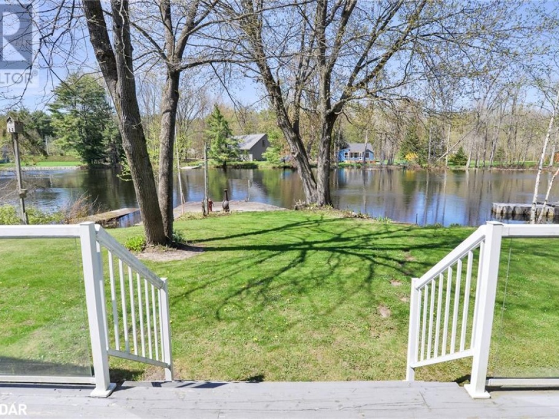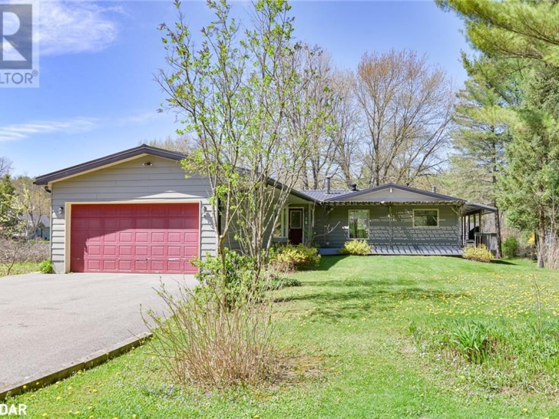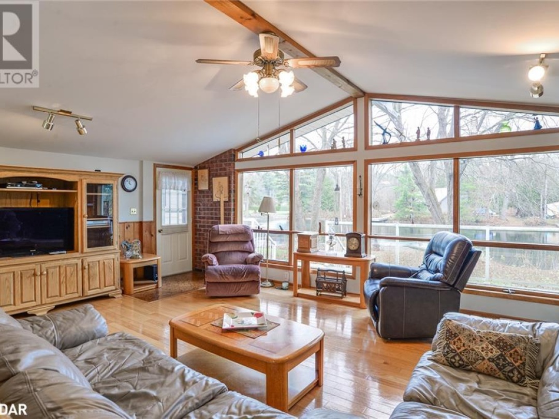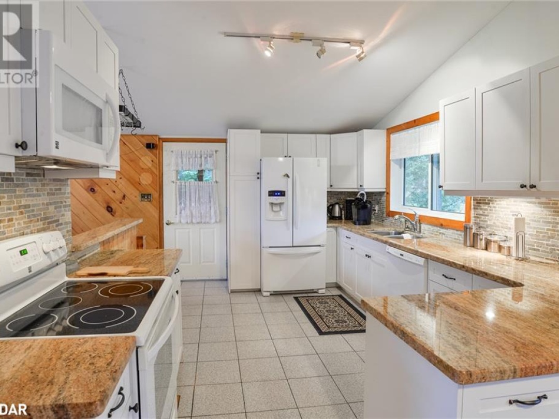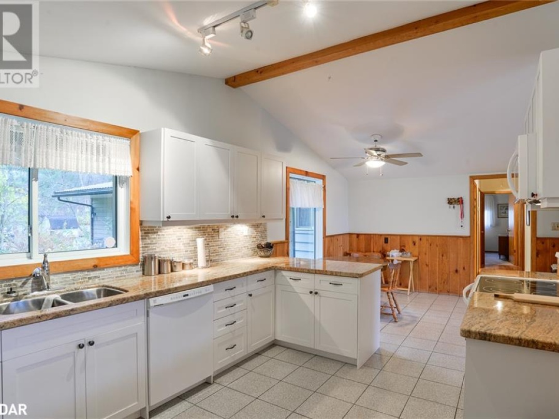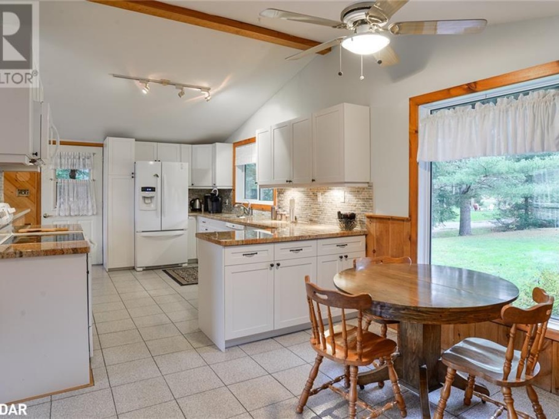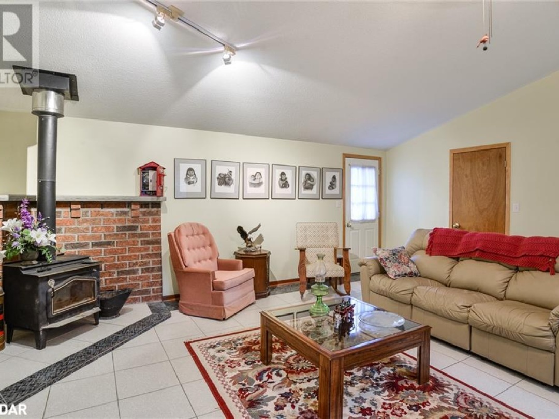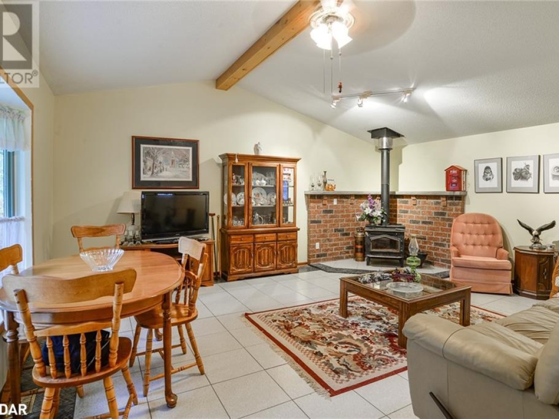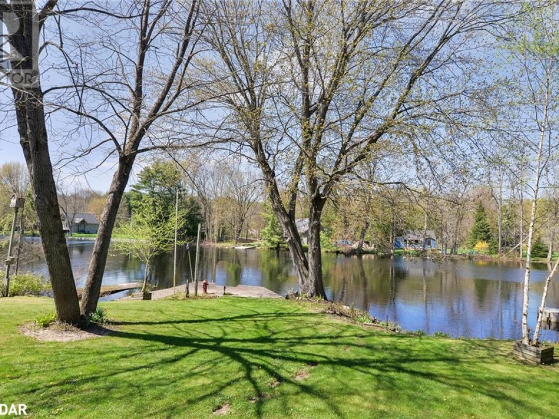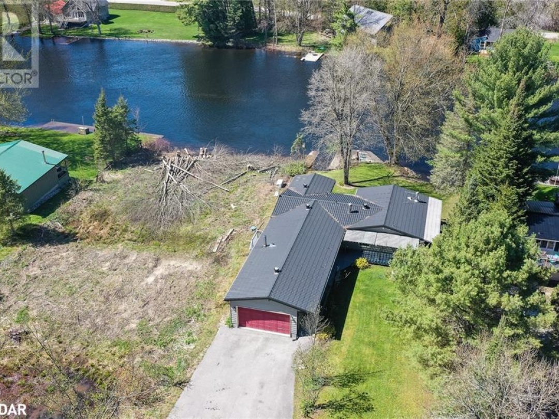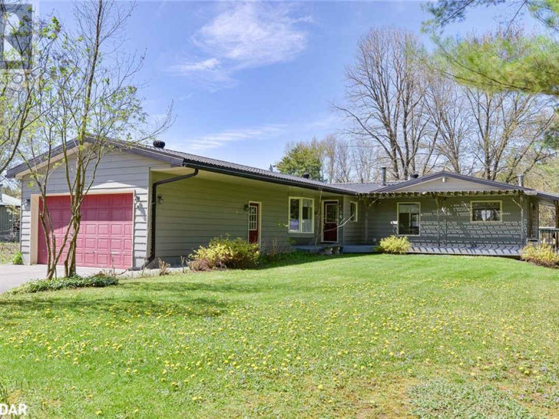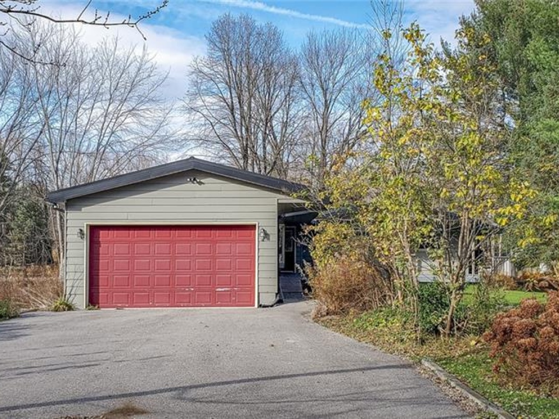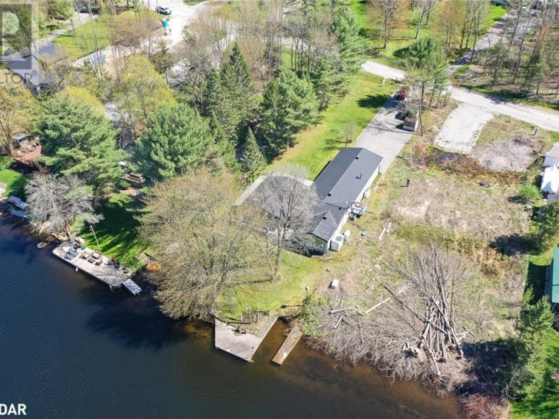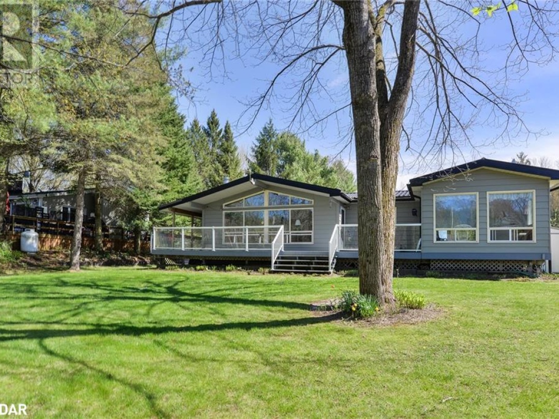4594 Trent Trail, Severn River
Property Overview - House For sale
| Price | $ 989 000 | On the Market | 10 days |
|---|---|---|---|
| MLS® # | 40585446 | Type | House |
| Bedrooms | 3 Bed | Bathrooms | 2 Bath |
| Waterfront | Severn River | Postal Code | L0K2B0 |
| Street | TRENT | Town/Area | Severn |
| Property Size | under 1/2 acre | Building Size | 1688 ft2 |
Picturesque Riverfront Living On The Trent Severn Waterway In Peaceful Washago! Large Custom-Built 3 Bed 2 Bath Bungalow with over 1600 Sq On A Oversized 80' x 235' Lot. Massive Wrap-Around Porch/Patio, Renovated Eat-In Kitchen. 4 Season Sunroom w/Panoramic Views of the Water. Massive Family Room w/Wood Stove & Separate Entrance. Large Family Room with Wood Fireplace + Unparalleled Views of the Waterfront. Private Yard w/Mature Trees & Dock. Boat Almost Anywhere from this High Demand Location. Trenquil Living w/Municipal Water, back up Generator + A Metal Rood w/Ice Shield! Vaulted Ceilings. Quiet Low Traffic Setting. Main Floor Laundry. Full sized partially Finished Basement ready for finishing. 8 Car Paved Driveway, Oversized Double Garage. Easy Hwy Access, 20 Min to Orillia, 90 Min to GTA. 14 Minutes to Gravehurst, Endless Potential. (id:20829)
| Waterfront Type | Waterfront on river |
|---|---|
| Waterfront | Severn River |
| Size Total | under 1/2 acre |
| Size Frontage | 80 |
| Size Depth | 235 ft |
| Ownership Type | Freehold |
| Sewer | Septic System |
| Zoning Description | SR2-2 |
Building Details
| Type | House |
|---|---|
| Stories | 1 |
| Property Type | Single Family |
| Bathrooms Total | 2 |
| Bedrooms Above Ground | 3 |
| Bedrooms Total | 3 |
| Architectural Style | Bungalow |
| Cooling Type | Central air conditioning |
| Exterior Finish | Wood |
| Fireplace Fuel | Wood,Wood |
| Fireplace Type | Stove,Other - See remarks |
| Half Bath Total | 1 |
| Heating Fuel | Propane |
| Heating Type | Forced air |
| Size Interior | 1688 ft2 |
| Utility Water | Municipal water |
Rooms
| Main level | Laundry room | Measurements not available |
|---|---|---|
| Living room | 23'2'' x 18'8'' | |
| Family room | 22'11'' x 14'4'' | |
| Kitchen | 13'10'' x 10'4'' | |
| Dining room | 10'9'' x 9'4'' | |
| Primary Bedroom | 14'2'' x 10'4'' | |
| Bedroom | 10'8'' x 10'4'' | |
| Bedroom | 10'11'' x 10'5'' | |
| Full bathroom | Measurements not available | |
| 2pc Bathroom | Measurements not available | |
| Laundry room | Measurements not available | |
| Living room | 23'2'' x 18'8'' | |
| Family room | 22'11'' x 14'4'' | |
| Kitchen | 13'10'' x 10'4'' | |
| Dining room | 10'9'' x 9'4'' | |
| Primary Bedroom | 14'2'' x 10'4'' | |
| Bedroom | 10'8'' x 10'4'' | |
| Bedroom | 10'11'' x 10'5'' | |
| Full bathroom | Measurements not available | |
| 2pc Bathroom | Measurements not available |
This listing of a Single Family property For sale is courtesy of FRANK LEO from RE/MAX WEST REALTY INC.
