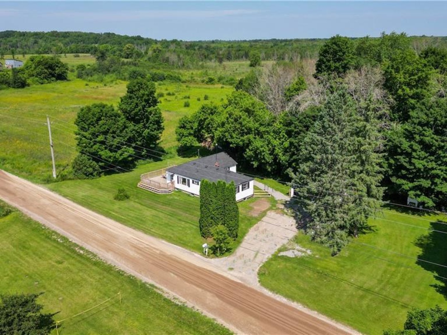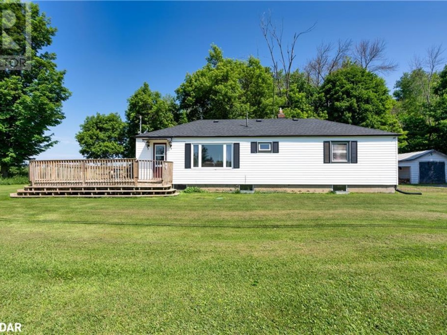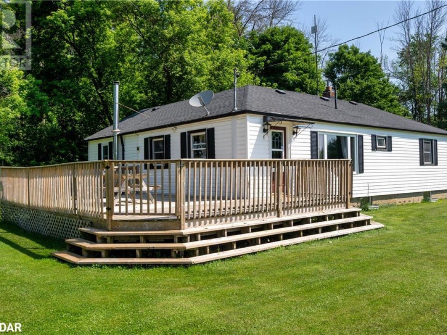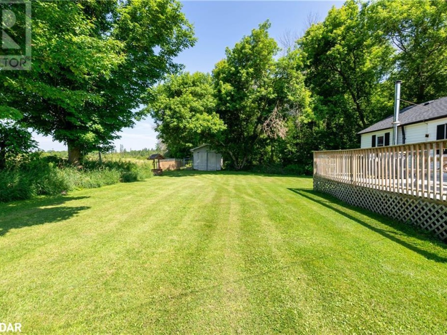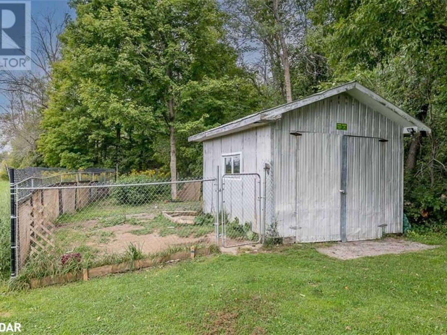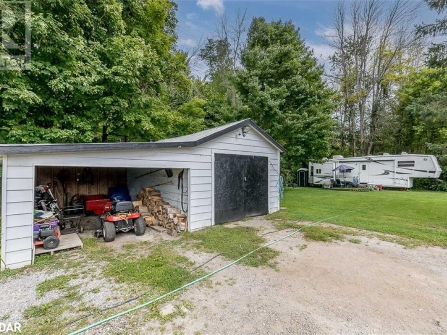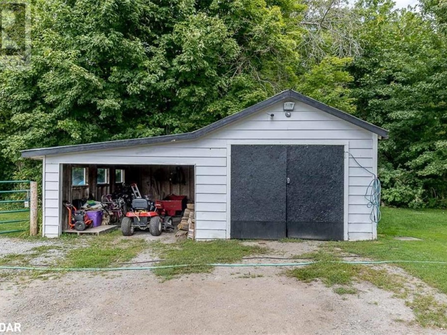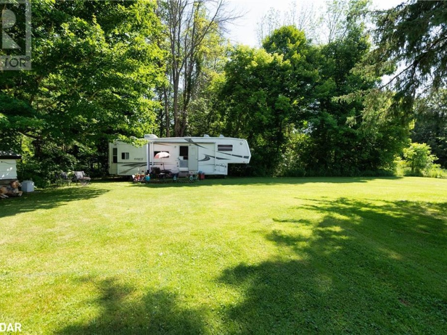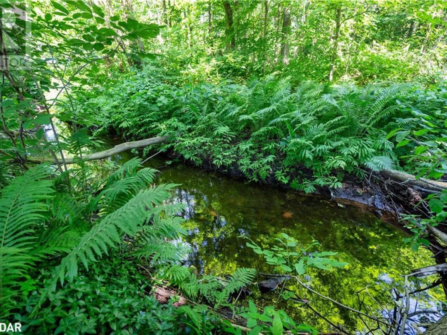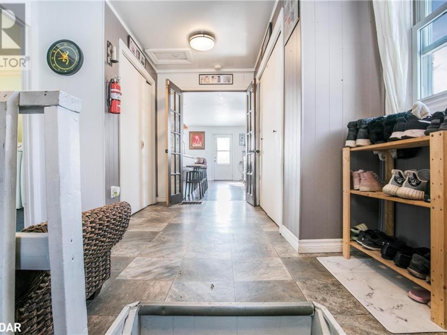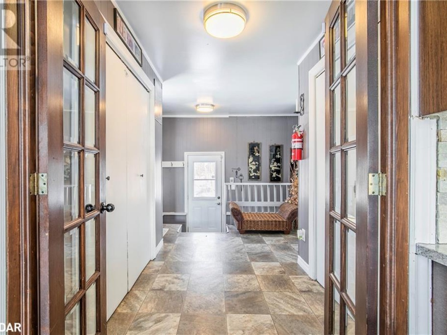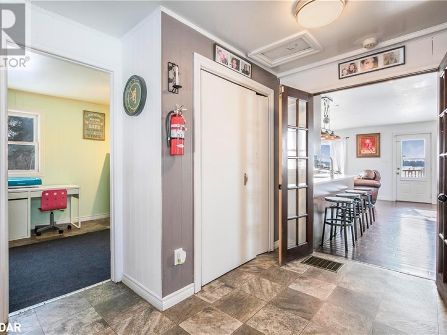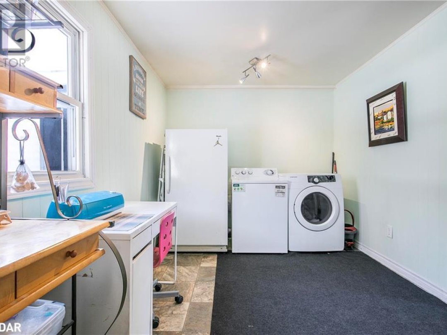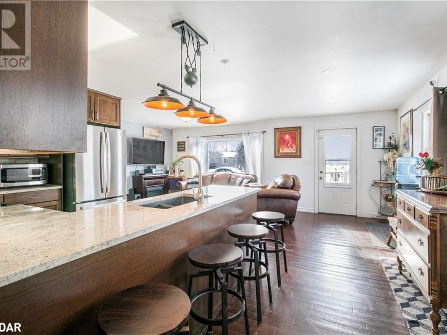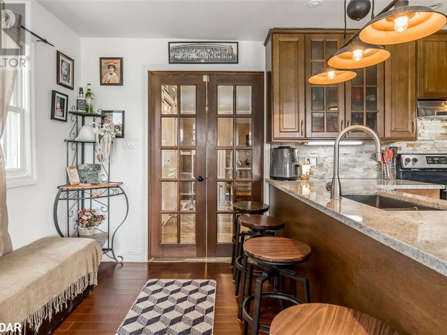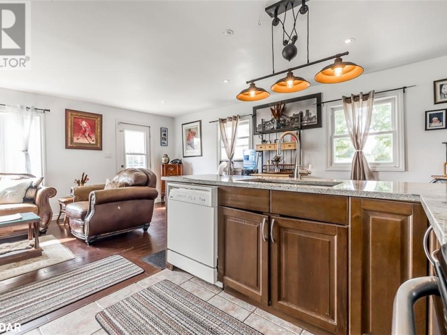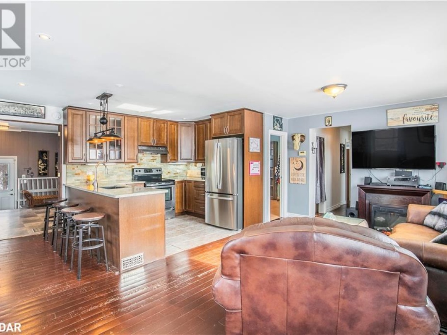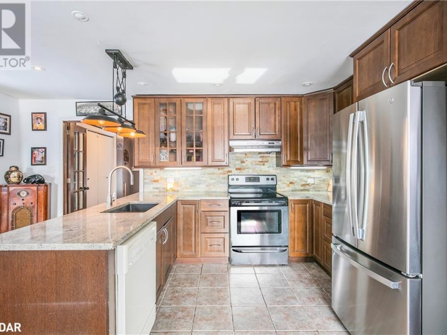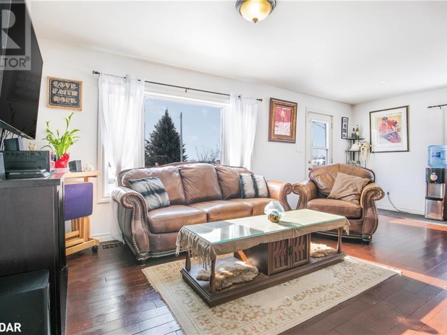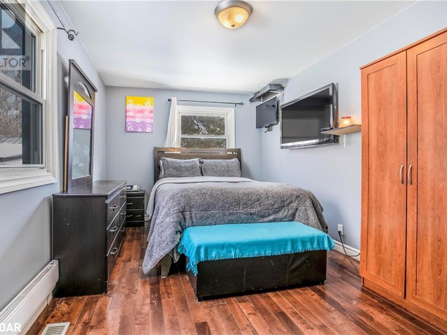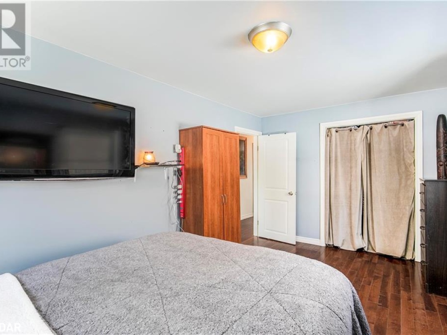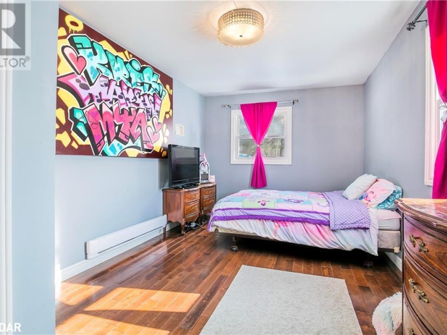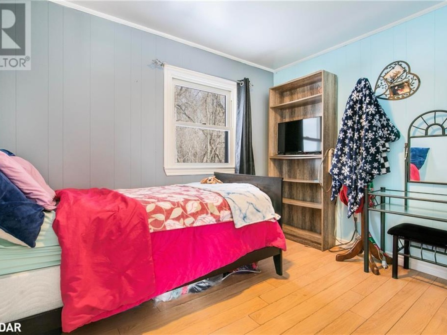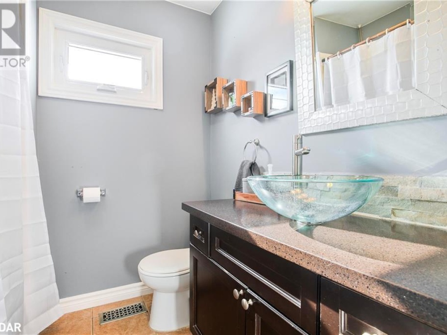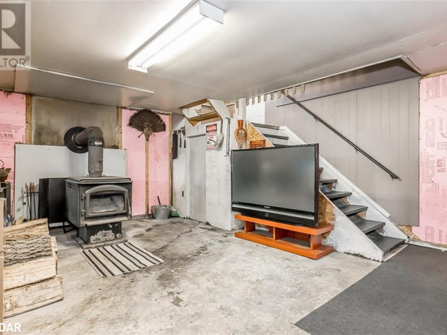345 North Mountain Road, Kawartha Lakes
Property Overview - House For sale
| Price | $ 549 900 | On the Market | 8 days |
|---|---|---|---|
| MLS® # | 40584613 | Type | House |
| Bedrooms | 4 Bed | Bathrooms | 2 Bath |
| Postal Code | K0M2B0 | ||
| Street | NORTH MOUNTAIN | Town/Area | Kawartha Lakes |
| Property Size | 1/2 - 1.99 acres | Building Size | 1393 ft2 |
Discover country living in this charming 4-bed bungalow on an acre lot in Rural Bexley, Kawartha Lakes. The open-concept design seamlessly connects the kitchen to the living room, ideal for family gatherings. A functional kitchen with modern appliances sets the stage for culinary adventures. Enjoy the scenic wrap-around deck for morning coffees or evening relaxation. The property features a 4-piece bath, an additional 2-piece bath, main floor laundry, 1-car garage with a car port/drive shed, and a 16x12 steel workshop. A fenced dog run is an added convenience for pet owners. A serene stream enhances the tranquil ambiance. Close to Coboconk (12-min), Orillia (41-min), and Lindsay (35-min), striking a balance between rural living and easy access to amenities. Make this your dream home in Rural Bexley your tranquil escape awaits! (id:20829)
| Size Total | 1/2 - 1.99 acres |
|---|---|
| Size Frontage | 220 |
| Size Depth | 196 ft |
| Ownership Type | Freehold |
| Sewer | Septic System |
| Zoning Description | RG |
Building Details
| Type | House |
|---|---|
| Stories | 1 |
| Property Type | Single Family |
| Bathrooms Total | 2 |
| Bedrooms Above Ground | 4 |
| Bedrooms Total | 4 |
| Architectural Style | Bungalow |
| Cooling Type | Window air conditioner |
| Exterior Finish | Vinyl siding |
| Fireplace Fuel | Wood |
| Fireplace Type | Stove |
| Foundation Type | Block |
| Half Bath Total | 1 |
| Heating Fuel | Electric |
| Heating Type | Forced air, Stove |
| Size Interior | 1393 ft2 |
| Utility Water | Drilled Well |
Rooms
| Basement | Other | 18' x 20' |
|---|---|---|
| Other | 21' x 14'6'' | |
| Other | 14' x 18'1'' | |
| Other | 14' x 18'1'' | |
| Other | 18' x 20' | |
| Other | 21' x 14'6'' | |
| Other | 21' x 14'6'' | |
| Other | 18' x 20' | |
| Other | 14' x 18'1'' | |
| Main level | Kitchen | 8'5'' x 10'3'' |
| Foyer | 15'8'' x 10'1'' | |
| Breakfast | 8'5'' x 6'4'' | |
| Foyer | 15'8'' x 10'1'' | |
| 2pc Bathroom | 3'6'' x 5'10'' | |
| Primary Bedroom | 12'0'' x 8'11'' | |
| Bedroom | 9'4'' x 17'9'' | |
| Bedroom | 9'4'' x 17'9'' | |
| 4pc Bathroom | 5'10'' x 7'6'' | |
| Bedroom | 7'10'' x 10'0'' | |
| Living room | 10'8'' x 20'0'' | |
| Kitchen | 8'5'' x 10'3'' | |
| Breakfast | 8'5'' x 6'4'' | |
| Breakfast | 8'5'' x 6'4'' | |
| 2pc Bathroom | 3'6'' x 5'10'' | |
| Primary Bedroom | 12'0'' x 8'11'' | |
| Bedroom | 9'4'' x 17'9'' | |
| Bedroom | 9'4'' x 17'9'' | |
| 4pc Bathroom | 5'10'' x 7'6'' | |
| Bedroom | 7'10'' x 10'0'' | |
| Living room | 10'8'' x 20'0'' | |
| Kitchen | 8'5'' x 10'3'' | |
| Living room | 10'8'' x 20'0'' | |
| Foyer | 15'8'' x 10'1'' | |
| 2pc Bathroom | 3'6'' x 5'10'' | |
| Primary Bedroom | 12'0'' x 8'11'' | |
| Bedroom | 9'4'' x 17'9'' | |
| Bedroom | 9'4'' x 17'9'' | |
| 4pc Bathroom | 5'10'' x 7'6'' | |
| Bedroom | 7'10'' x 10'0'' |
This listing of a Single Family property For sale is courtesy of Stephanie Davis from Keller Williams Experience Realty Brokerage
