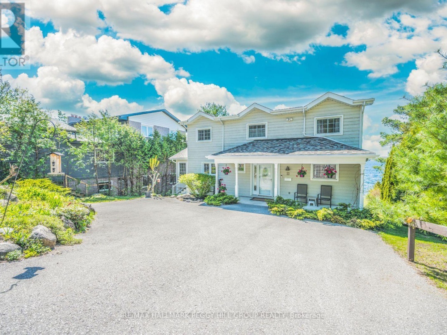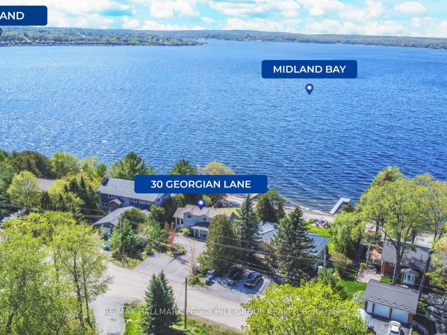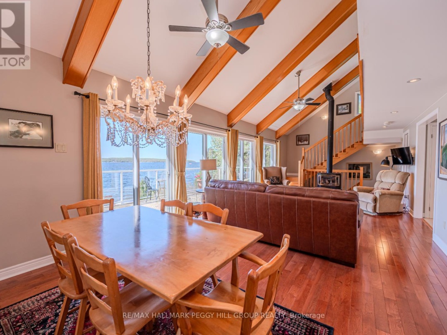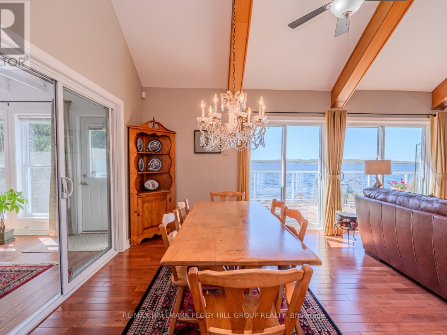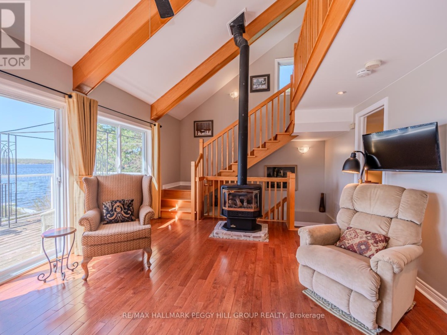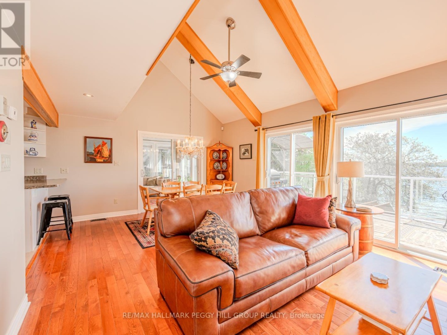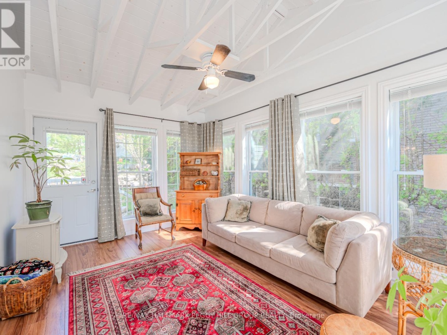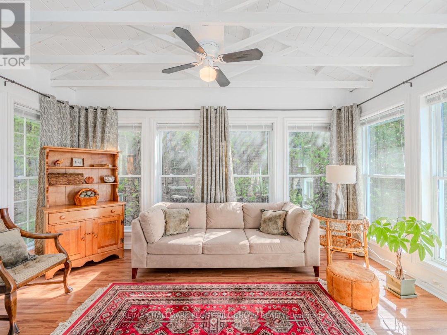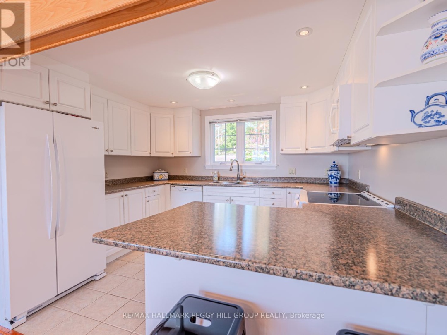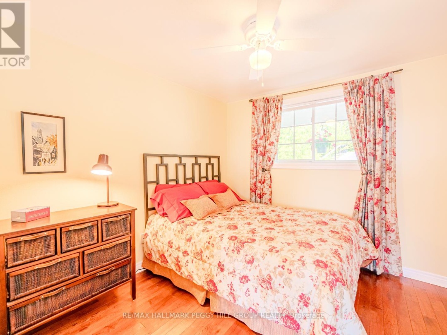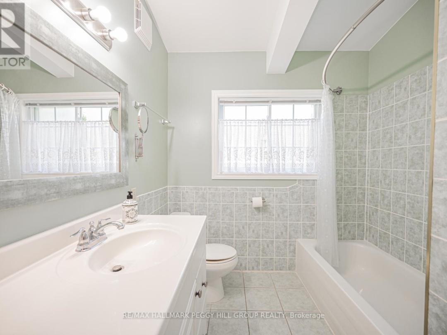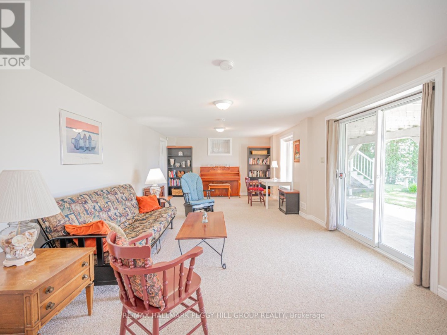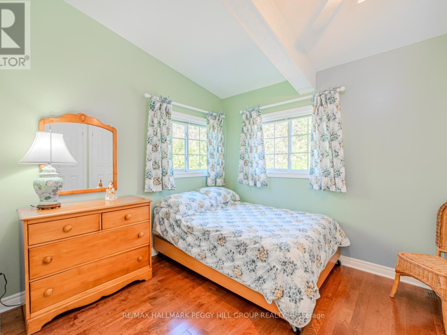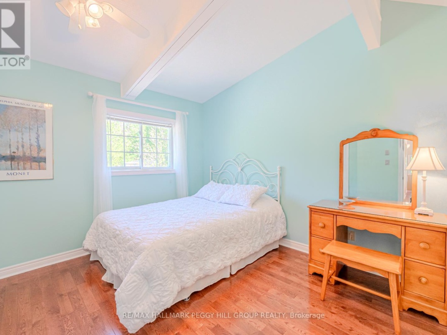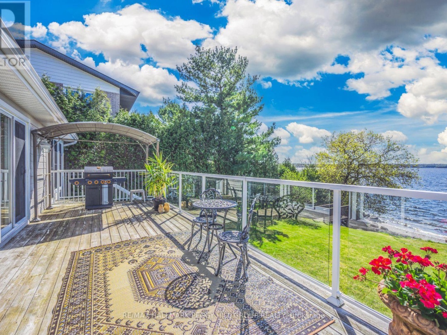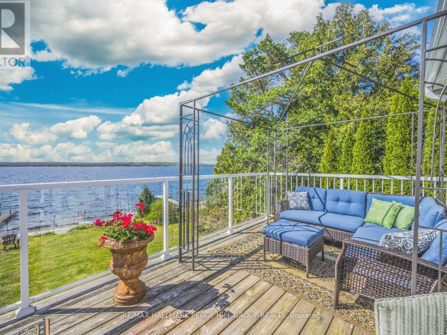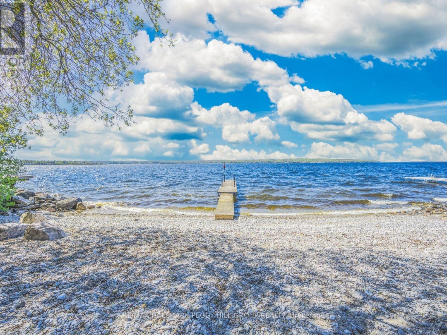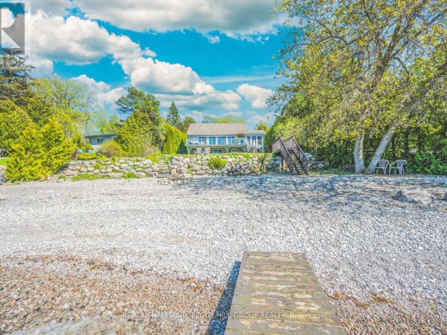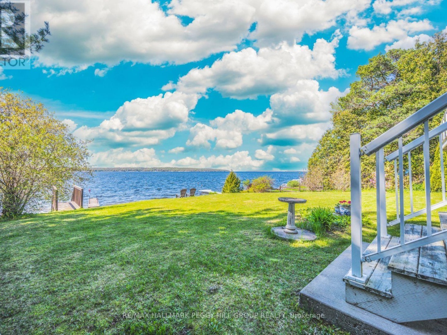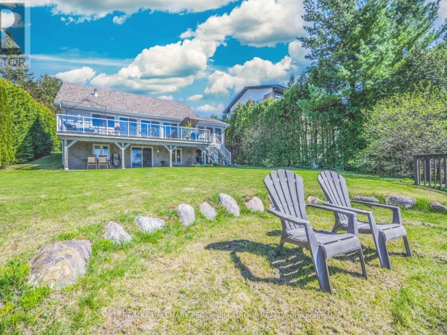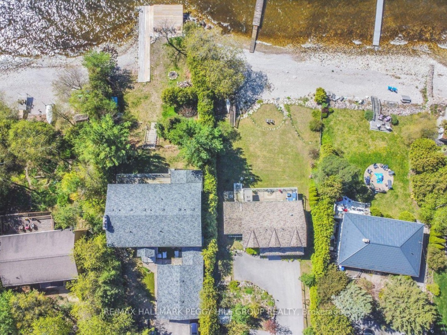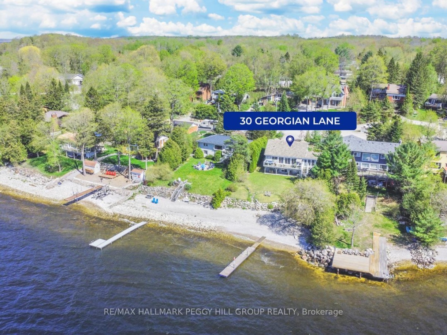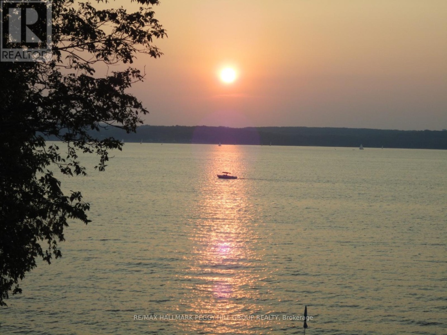LUXURIOUS WATERFRONT RETREAT WITH BREATHTAKING GEORGIAN BAY VIEWS! This stunning waterfront retreat is located within the esteemed Midland Bay Woods, boasting nearly 80 of pebbled shoreline along Georgian Bay. Despite its serene location on a quiet cul-de-sac, it is conveniently situated near the hospital and all essential amenities. Upon entry, you are greeted by 15-foot-high beamed vaulted ceilings with charming ceiling fans, perfect for circulating the warm summer air. The main living area seamlessly integrates the living room, dining room, and sunroom, offering breathtaking views of Georgian Bay. Renovated in 2006, the home ensures modern comfort and reliability with updated plumbing, electrical systems, septic, and finishes. A new roof installed in 2014 comes with a 50-year transferable warranty. The main floor features a cozy living room with a gas fireplace and multiple patio door walkouts to a spacious deck with a gazebo and covered BBQ area. A gorgeous three-season sunroom addition provides panoramic views of the bay. With three bedrooms, including one on the main floor and a finished walkout basement, the home offers plenty of space for friends and family. Outside, the shoreline offers waterfront activities, while ample green space allows for summer fun, like volleyball and badminton. Notable features include municipal water and natural gas, 200 amp service, an owned hot water heater, and an extra-wide driveway with a covered front porch. Peaceful waterfront living awaits at this #HomeToStay. (id:20829)
This listing of a Single Family property For sale is courtesy of PEGGY HILL from RE/MAX HALLMARK PEGGY HILL GROUP REALTY
