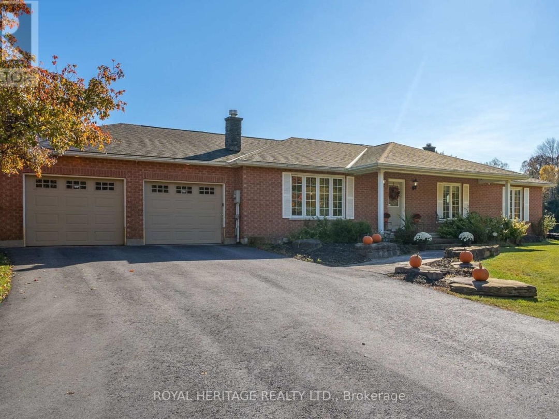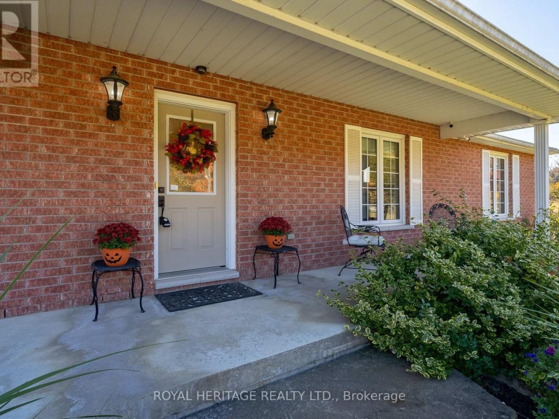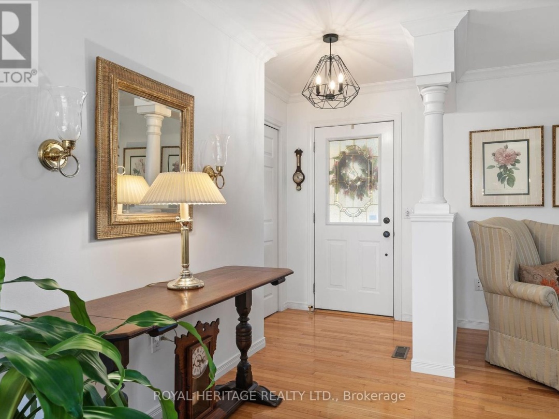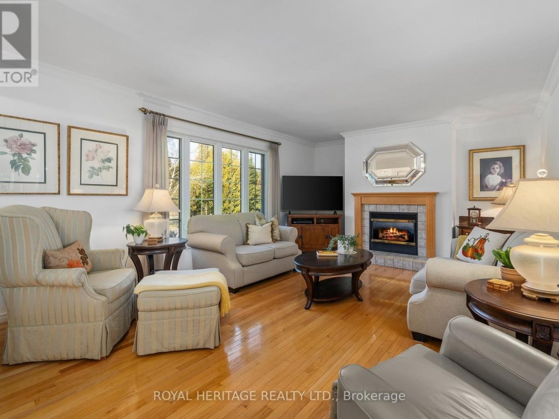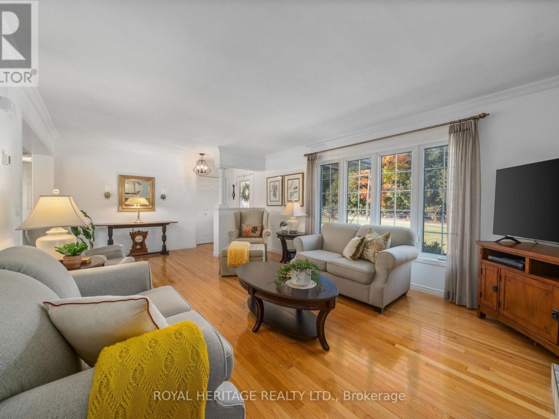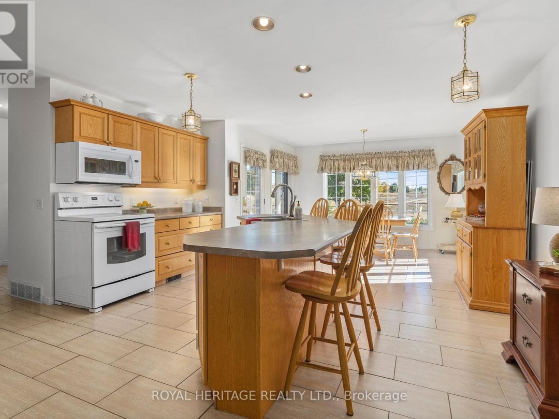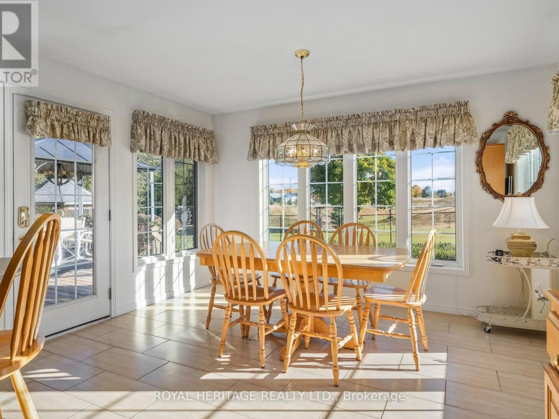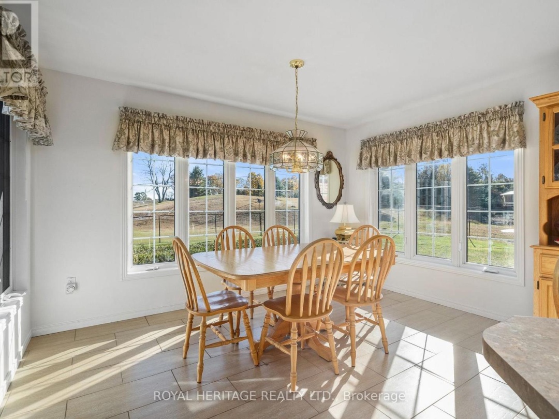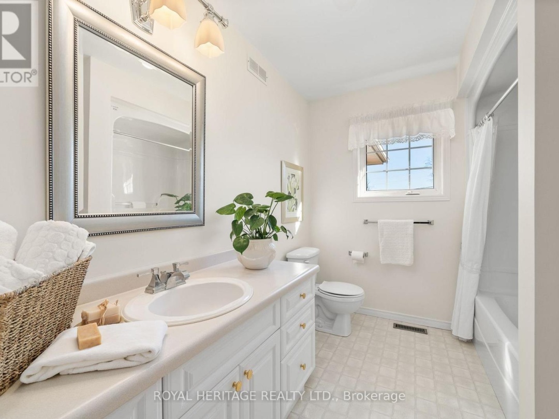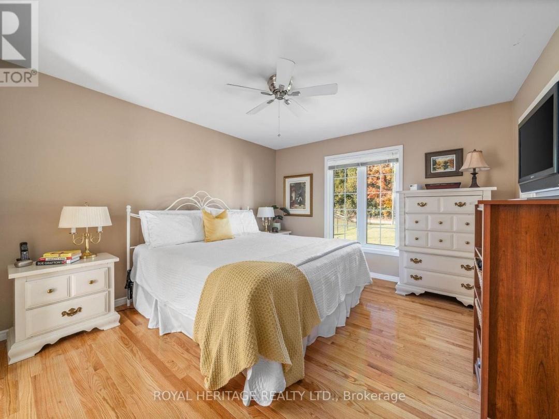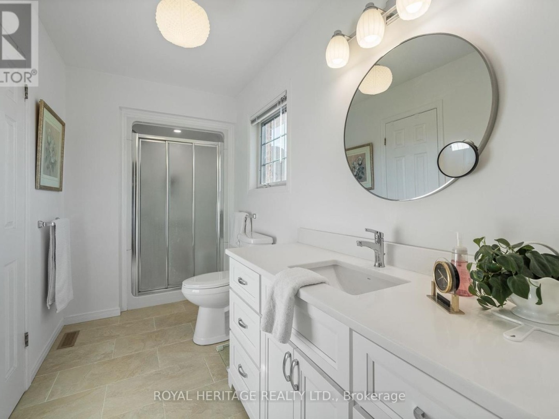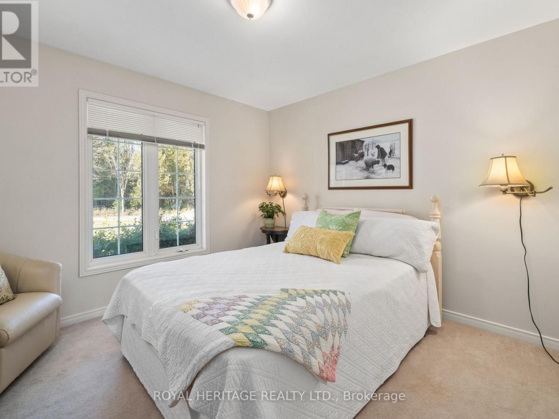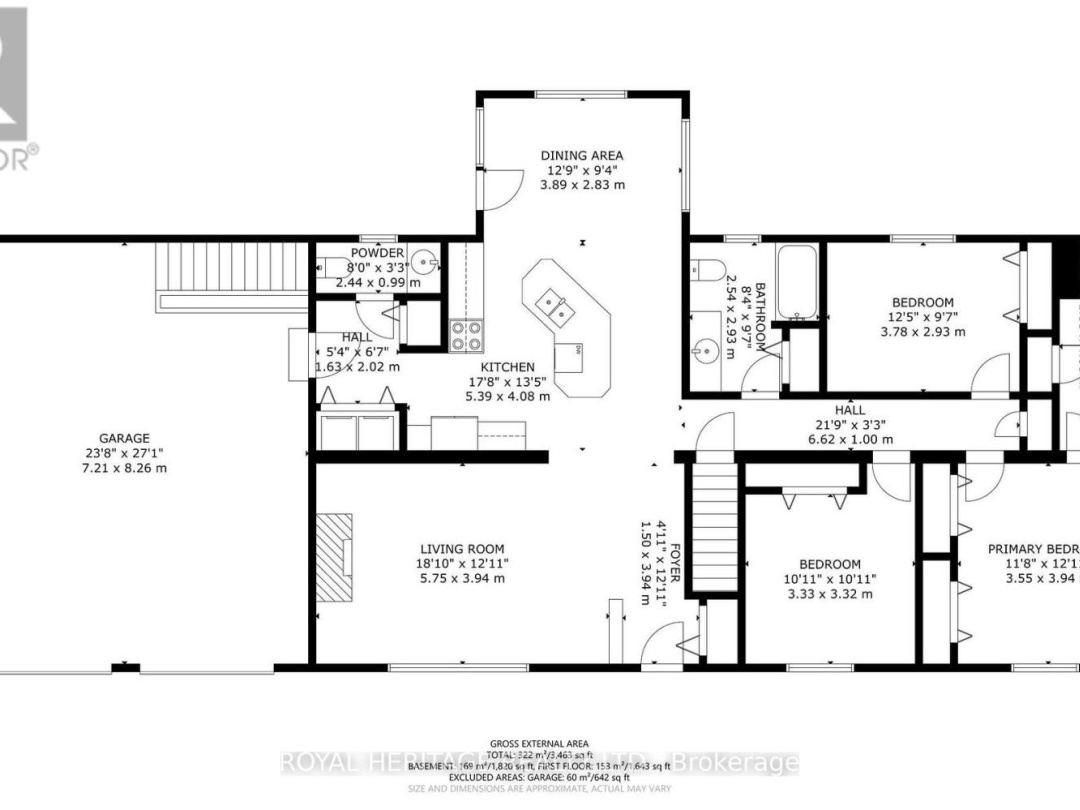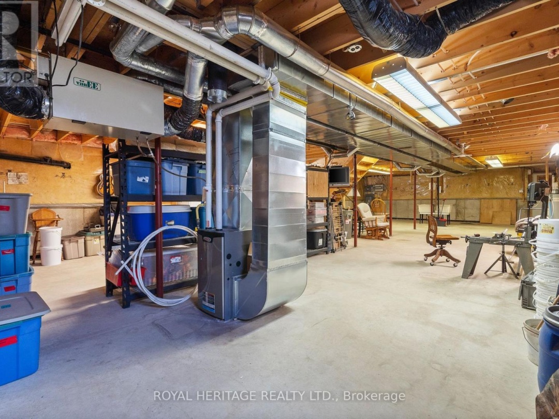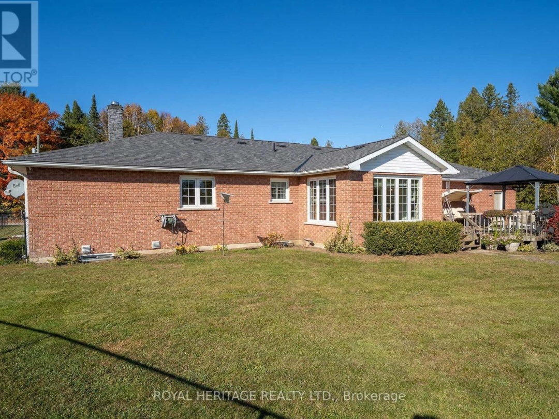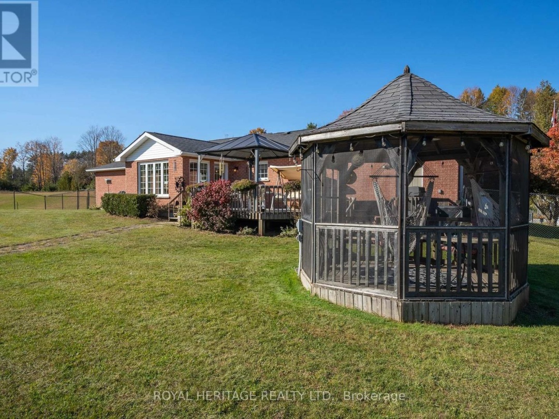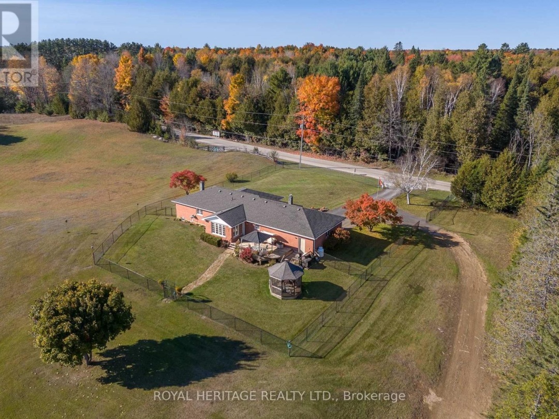26 Back Bay Road, Trent Lakes
Property Overview - House For sale
| Price | $ 799 000 | On the Market | 0 days |
|---|---|---|---|
| MLS® # | X9417958 | Type | House |
| Bedrooms | 3 Bed | Bathrooms | 3 Bath |
| Postal Code | K0M2W0 | ||
| Street | BACK BAY | Town/Area | Trent Lakes |
| Property Size | 320 x 275 FT|2 - 4.99 acres | Building Size | 139 ft2 |
Well maintained 3 bedroom bungalow is situated on a Municipally maintained road on a country sized lot (2acres) close to Kinmount, Bobcaygeon and Lindsay. Enjoy miles of ATV / and Snowmobile trails in season and public access to Crystal Lake. Enjoy total main floor living, move in ready, natural light filled rooms, 2.5 baths and a, open-concept floorplan featuring a dine in kitchen with breakfast bar open to the dining area, livingroom w/PP fireplace and garage access w/2 pc powder-room & laundry. Plenty of room for a growing family and the fenced area is great for pets or children. Attached double garage w/upper & lower home entry. Walk out to rear barbeque deck w/panoramic views of fields. Screened Gazebo is the perfect place to relax after a day on the local trails! Must be seen to be appreciated. Home inspection, survey, well report, septic inspection available upon request. Hydro: 144/mo./Propane:2887.69/yr-2025 (id:60084)
| Size Total | 320 x 275 FT|2 - 4.99 acres |
|---|---|
| Size Frontage | 320 |
| Size Depth | 275 ft |
| Lot size | 320 x 275 FT |
| Ownership Type | Freehold |
| Sewer | Septic System |
| Zoning Description | RU |
Building Details
| Type | House |
|---|---|
| Stories | 1 |
| Property Type | Single Family |
| Bathrooms Total | 3 |
| Bedrooms Above Ground | 3 |
| Bedrooms Total | 3 |
| Architectural Style | Bungalow |
| Cooling Type | Central air conditioning |
| Exterior Finish | Brick |
| Foundation Type | Poured Concrete |
| Half Bath Total | 1 |
| Heating Fuel | Propane |
| Heating Type | Forced air |
| Size Interior | 139 ft2 |
| Utility Water | Drilled Well |
Rooms
| Basement | Recreational, Games room | 16.13 m x 8.5 m |
|---|---|---|
| Lower level | Pantry | 6.88 m x 1 m |
| Recreational, Games room | 15.76 m x 8.29 m | |
| Cold room | 3.89 m x 2.74 m | |
| Main level | Living room | 7.25 m x 3.94 m |
| Kitchen | 9.28 m x 3 m | |
| Primary Bedroom | 3.55 m x 3 m | |
| Bathroom | 4.08 m x 1.55 m | |
| Bedroom 2 | 3.33 m x 3.32 m | |
| Bedroom 3 | 3.78 m x 2 m | |
| Bathroom | 2.44 m x Measurements not available | |
| Bathroom | 2.54 m x 2.93 m |
Video of 26 Back Bay Road,
This listing of a Single Family property For sale is courtesy of from
