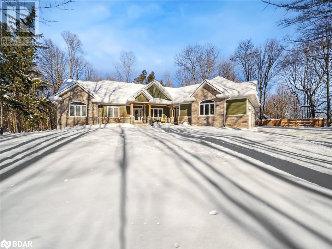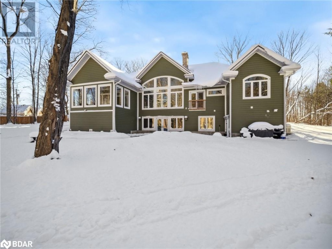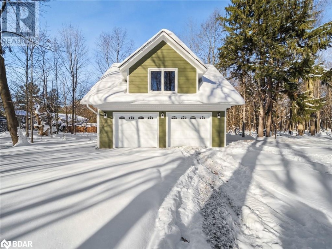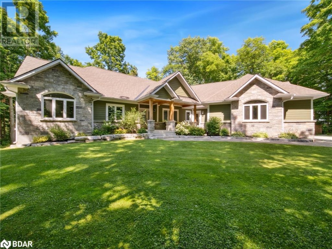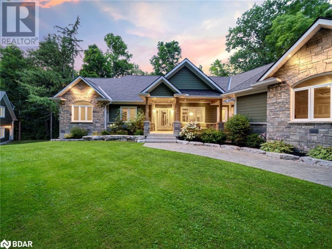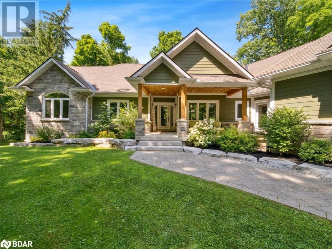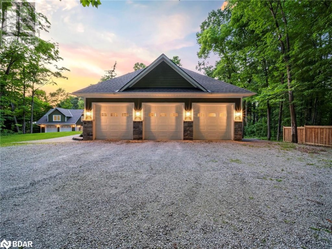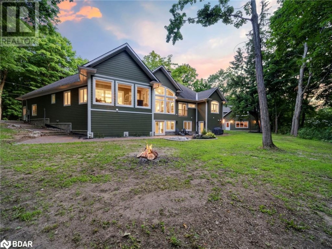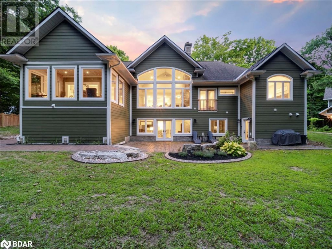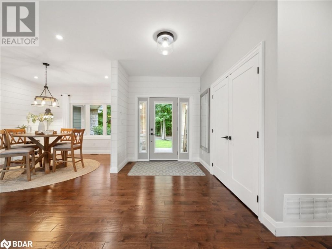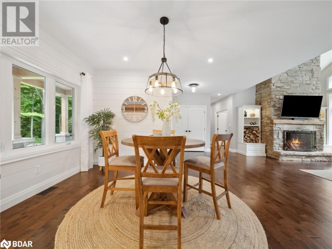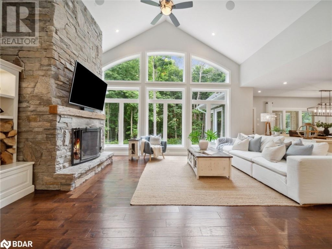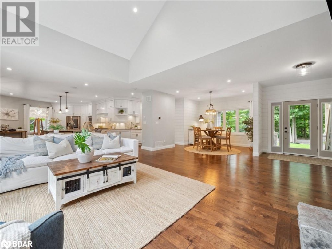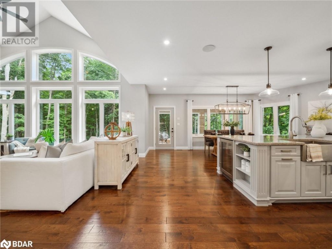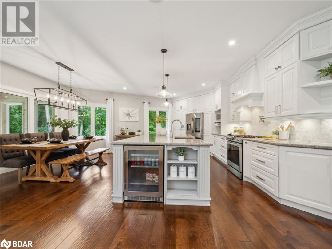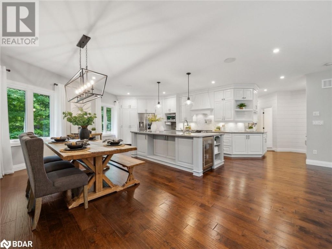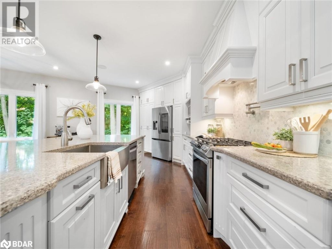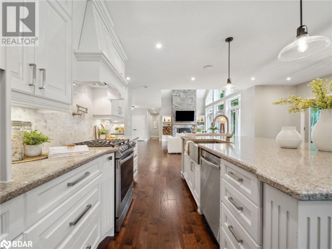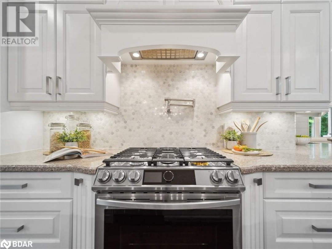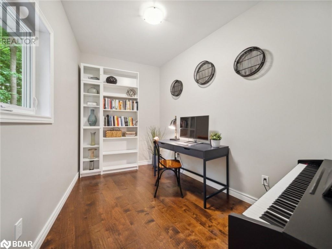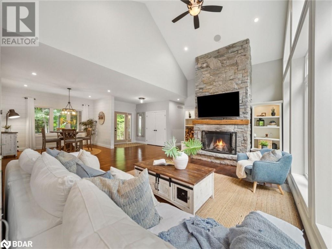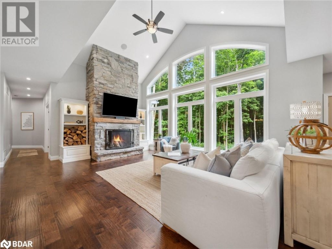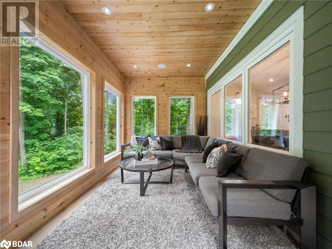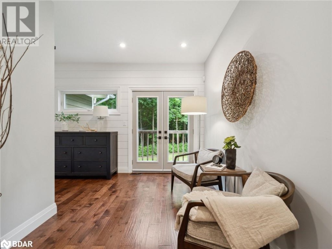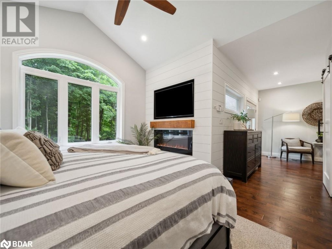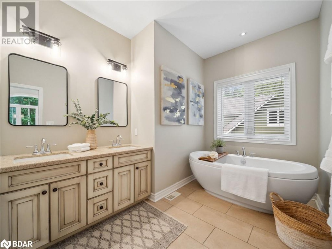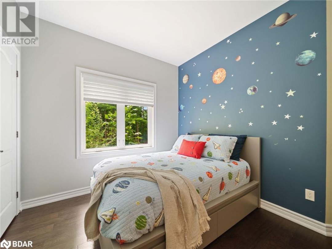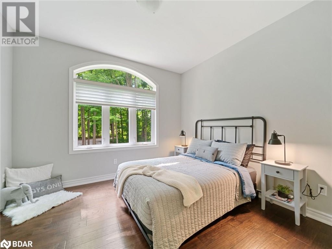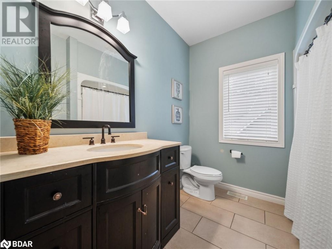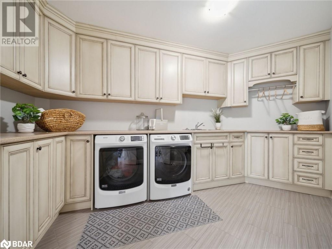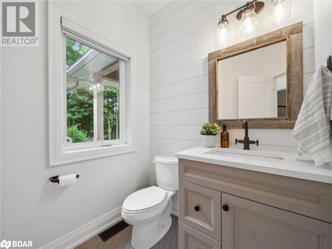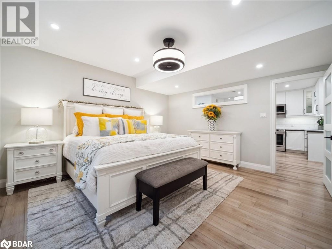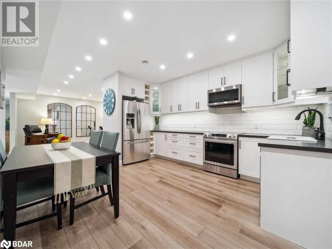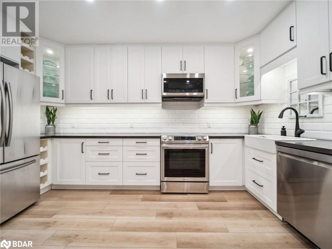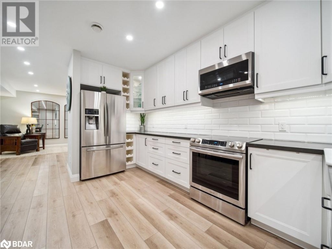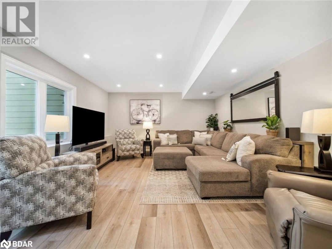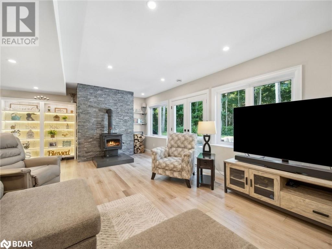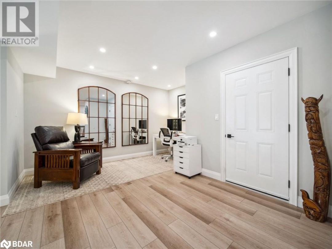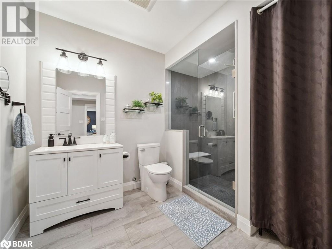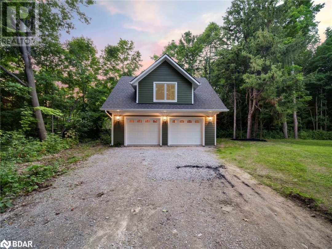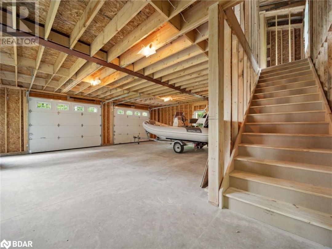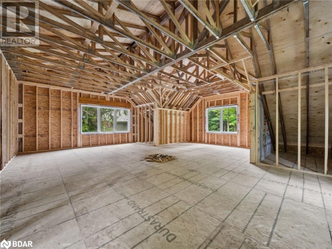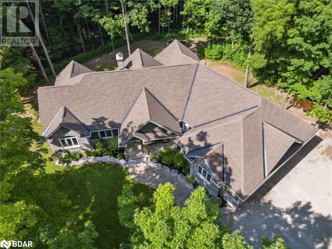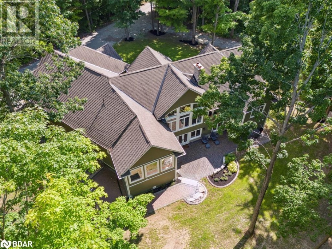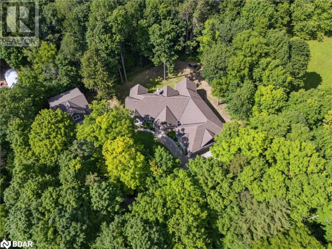143 Bass Line, Oro-Medonte
Property Overview - House For sale
| Price | $ 2 199 900 | On the Market | 1 days |
|---|---|---|---|
| MLS® # | 40687879 | Type | House |
| Bedrooms | 4 Bed | Bathrooms | 4 Bath |
| Postal Code | L3V0J9 | ||
| Street | BASS | Town/Area | Oro-Medonte |
| Property Size | 1 ac|1/2 - 1.99 acres | Building Size | 401 ft2 |
Welcome to your dream home! If privacy is on your checklist, look no further! This custom estate bungalow sits on a very private 1 acre parcel within 5 minutes to Orillia and also walking distance to Bass Lake. The exterior features a stone and siding finish, large gable peaks, a detached garage with loft and an attached oversized 3 car garage. The layout is open-concept and functional. Behind the cupboard doors in the kitchen is a hidden room perfect for a pantry or office. The 3-season Muskoka room is great for early morning coffee with beautiful views. A cedar hedge outlines the rear property line, and there are no neighbouring homes visible. A newly built gym offers convenience for working out. The detached 2 car garage is serviced with water and hydro, has excellent ceiling height and comes with an 800 sq ft loft above, perfect for storage or another apartment. The lower level of this home comes complete with a fully finished in-law suite. With two walkouts, it feels like a main floor living space. Landscaping adds some warmth to the property for an overall inviting feel. (id:60084)
| Size Total | 1 ac|1/2 - 1.99 acres |
|---|---|
| Size Frontage | 20 |
| Lot size | 1 |
| Ownership Type | Freehold |
| Sewer | Septic System |
| Zoning Description | Res |
Building Details
| Type | House |
|---|---|
| Stories | 1 |
| Property Type | Single Family |
| Bathrooms Total | 4 |
| Bedrooms Above Ground | 3 |
| Bedrooms Below Ground | 1 |
| Bedrooms Total | 4 |
| Architectural Style | Raised bungalow |
| Cooling Type | Central air conditioning |
| Exterior Finish | Stone, Hardboard |
| Fireplace Fuel | Wood |
| Fireplace Type | Other - See remarks |
| Half Bath Total | 1 |
| Heating Fuel | Natural gas |
| Heating Type | Forced air |
| Size Interior | 401 ft2 |
| Utility Water | Drilled Well |
Rooms
| Lower level | Den | 13'9'' x 6'6'' |
|---|---|---|
| Kitchen | 14'4'' x 12'11'' | |
| Bedroom | 14'5'' x 13'8'' | |
| 3pc Bathroom | Measurements not available | |
| Sitting room | 7'3'' x 6'11'' | |
| Living room | 14'11'' x 25'0'' | |
| Main level | Great room | 18'6'' x 12'8'' |
| Dining room | 11'9'' x 13'3'' | |
| Kitchen | 21'0'' x 10'0'' | |
| Dinette | 17'3'' x 9'9'' | |
| Pantry | 10'7'' x 6'6'' | |
| Laundry room | 12'7'' x 8'10'' | |
| Sitting room | 8'2'' x 9'3'' | |
| Primary Bedroom | 12'1'' x 12'0'' | |
| Full bathroom | Measurements not available | |
| Bedroom | 12'7'' x 9'6'' | |
| 4pc Bathroom | Measurements not available | |
| Bedroom | 11'4'' x 10'8'' | |
| 2pc Bathroom | Measurements not available |
This listing of a Single Family property For sale is courtesy of from
