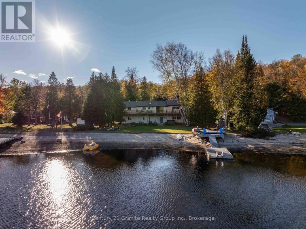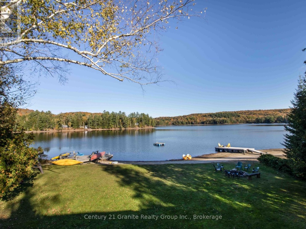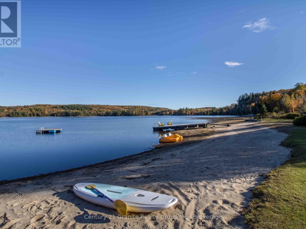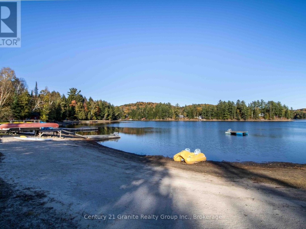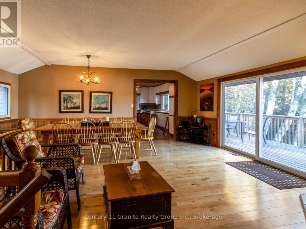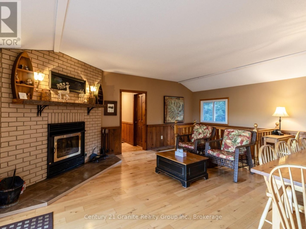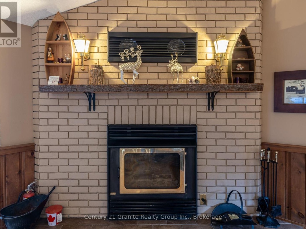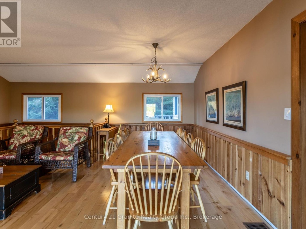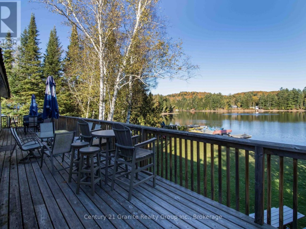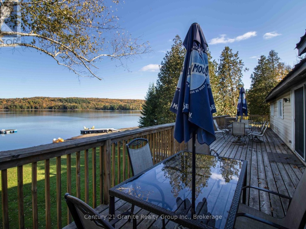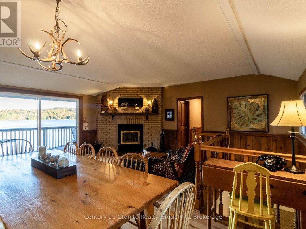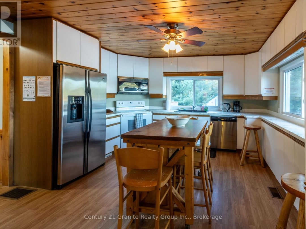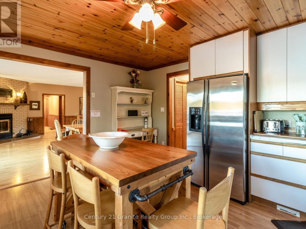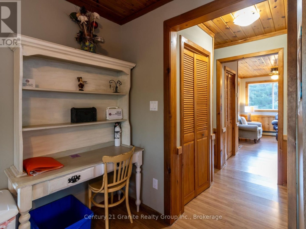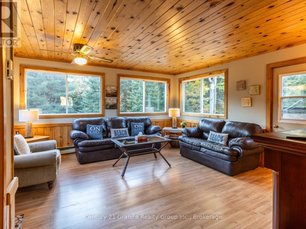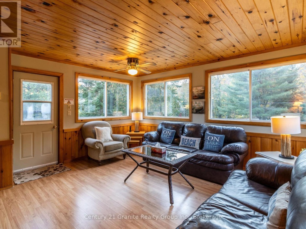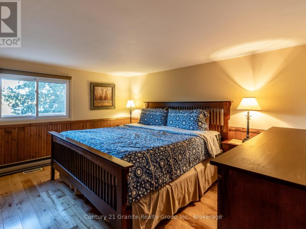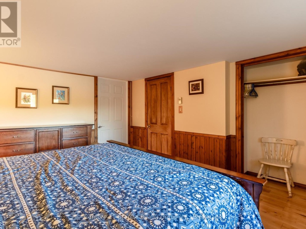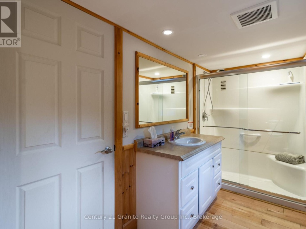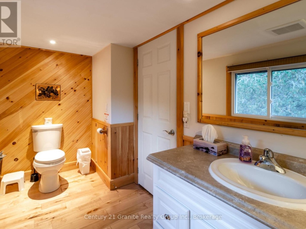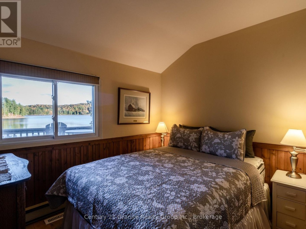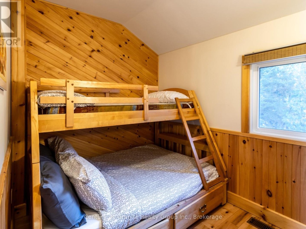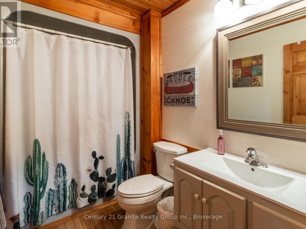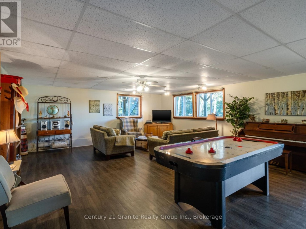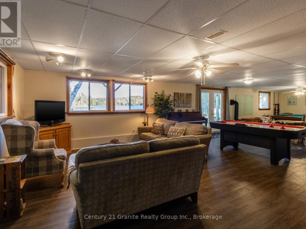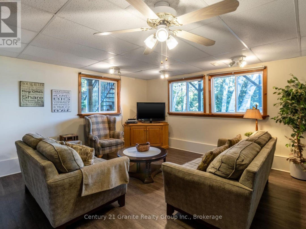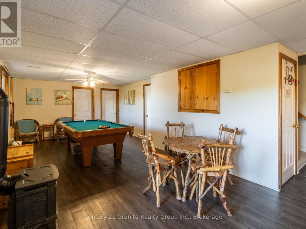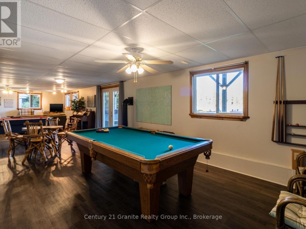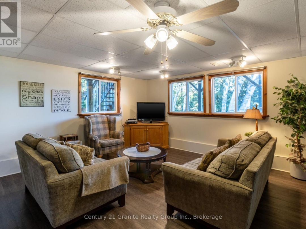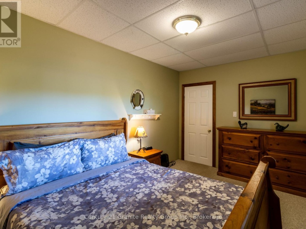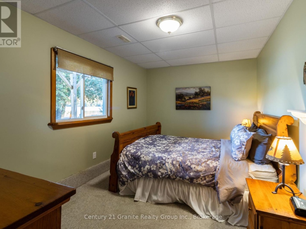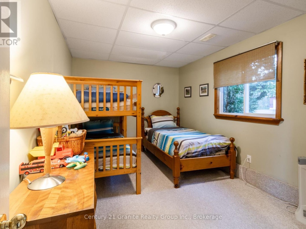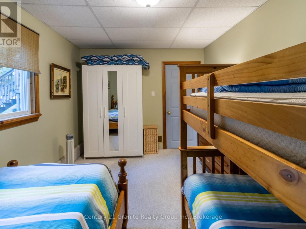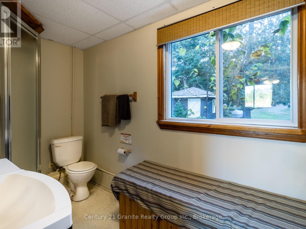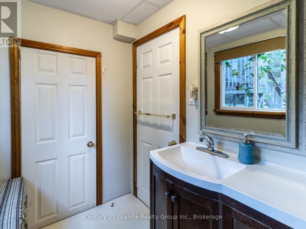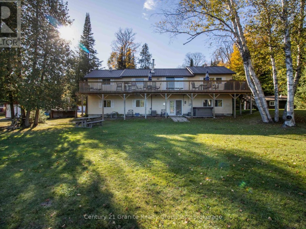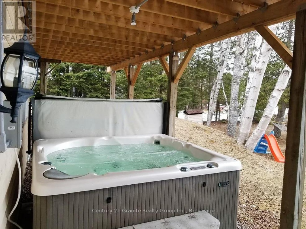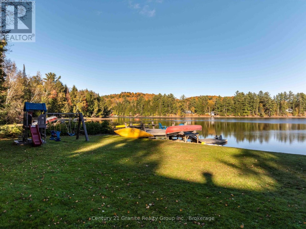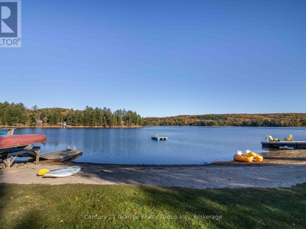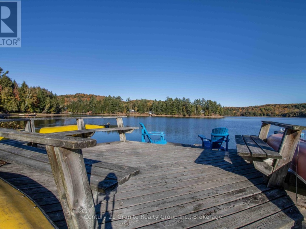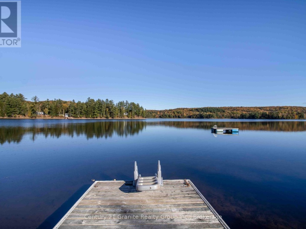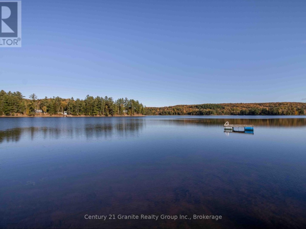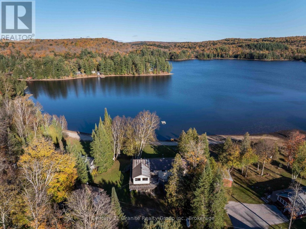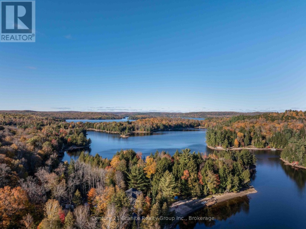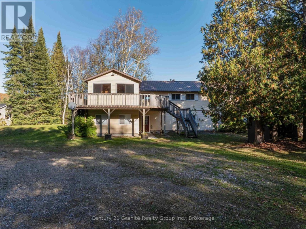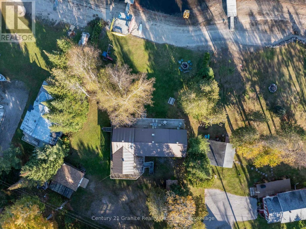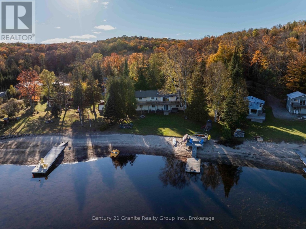1317 Sullivan Drive, Haliburton Lake
Property Overview - House For sale
| Price | $ 1 099 000 | On the Market | 0 days |
|---|---|---|---|
| MLS® # | X11962113 | Type | House |
| Bedrooms | 5 Bed | Bathrooms | 3 Bath |
| Waterfront | Haliburton Lake | Postal Code | K0M1S0 |
| Street | Sullivan | Town/Area | Dysart et al (Harburn) |
| Property Size | 41.1 x 64.6 M|1/2 - 1.99 acres | Building Size | 186 ft2 |
Escape to the pristine shores of Haliburton Lake with this stunning year-round home or cottage, offering breathtaking views, modern comforts, and direct access to a premium 2-lake chain. This spacious 5-bedroom, 3-bathroom retreat boasts 2,256 sq ft of beautifully finished living space across two fully above-grade levels. Situated on a level lot with a clean, sandy shoreline, its perfect for swimming, boating, and fishing. The bright lower level features an open-concept rec room and games area, two large bedrooms, and a 3-piece bath ideal for hosting family and friends. A walkout leads to the lakefront hot tub, offering the ultimate relaxation. Upstairs, the open-concept living and dining area boasts a wrap-around deck with stunning lake views and a cozy brick wood-burning fireplace. The spacious chefs kitchen features an island, ample storage, and picturesque views. A versatile den is perfect for reading, movie nights, or a home office. The main level includes three bedrooms, including a spacious primary suite with a newly renovated 3-piece ensuite. A 4-piece bath rounds out the space. Outside, enjoy your private sand beach and direct access to boating and fishing on Haliburton and Oblong Lakes. A 1-car garage provides extra storage. This turn-key property is perfect as a family retreat or rental investment. Recent updates include a brand-new HVAC system with heating and air conditioning (2023). All furnishings are included just move in and enjoy! Located 5 minutes from Fort Irwin, 30 minutes to Haliburton Village, and 2.5 hours from the GTA. This lakeside getaway won't last schedule your private tour today! (id:60084)
| Waterfront Type | Waterfront |
|---|---|
| Waterfront | Haliburton Lake |
| Size Total | 41.1 x 64.6 M|1/2 - 1.99 acres |
| Size Frontage | 41 |
| Size Depth | 64.61 m |
| Lot size | 41.1 x 64.6 M |
| Ownership Type | Freehold |
| Sewer | Septic System |
Building Details
| Type | House |
|---|---|
| Stories | 2 |
| Property Type | Single Family |
| Bathrooms Total | 3 |
| Bedrooms Above Ground | 3 |
| Bedrooms Below Ground | 2 |
| Bedrooms Total | 5 |
| Cooling Type | Central air conditioning |
| Exterior Finish | Vinyl siding |
| Flooring Type | Laminate |
| Foundation Type | Slab |
| Heating Fuel | Propane |
| Heating Type | Forced air |
| Size Interior | 186 ft2 |
| Utility Water | Drilled Well |
Rooms
| Lower level | Recreational, Games room | 5.74 m x 7.21 m |
|---|---|---|
| Utility room | 2.39 m x 2.18 m | |
| Bedroom | 4.34 m x 2.84 m | |
| Bedroom | 4.34 m x 2.84 m | |
| Main level | Bathroom | 2.67 m x 1.7 m |
| Bathroom | 1.65 m x 4.39 m | |
| Bathroom | 3.17 m x 3.53 m | |
| Living room | 5.84 m x 5.89 m | |
| Kitchen | 4.09 m x 4.04 m | |
| Family room | 4.67 m x 4.57 m | |
| Bedroom | 4.04 m x 3.45 m | |
| Bedroom | 2.51 m x 2.97 m | |
| Other | Bedroom | 2.21 m x 2.95 m |
| Games room | 6.53 m x 3.53 m |
This listing of a Single Family property For sale is courtesy of from
