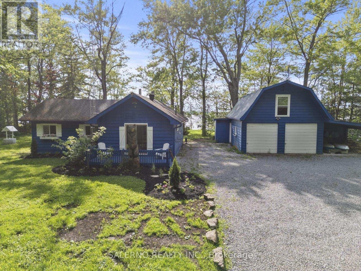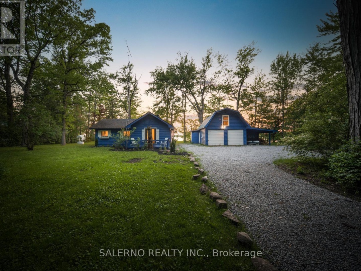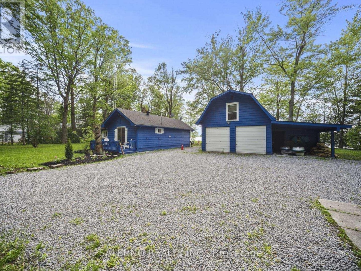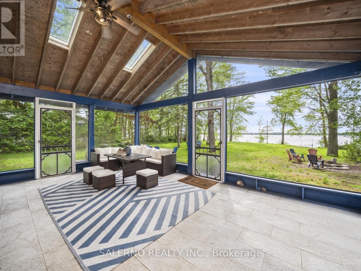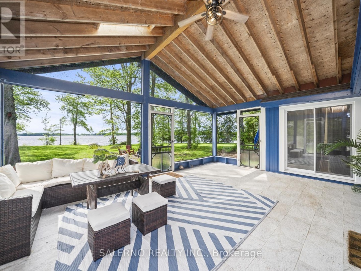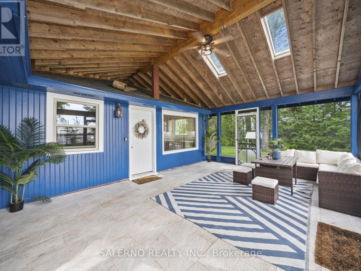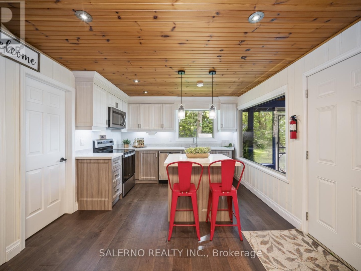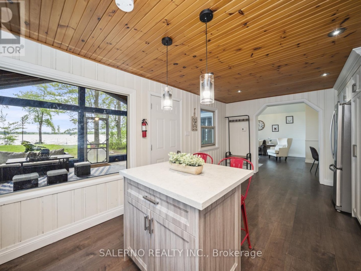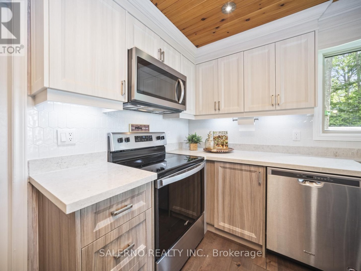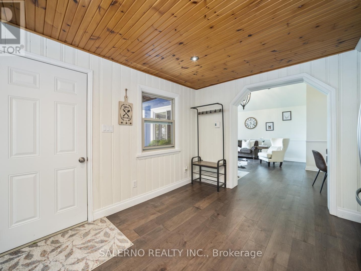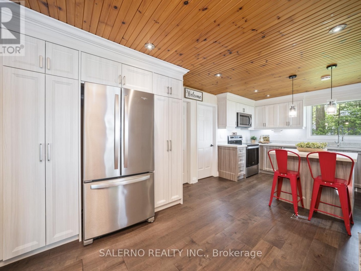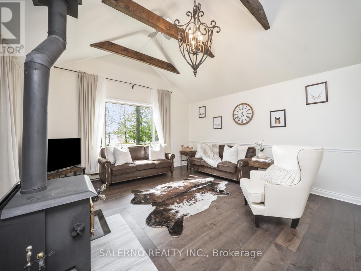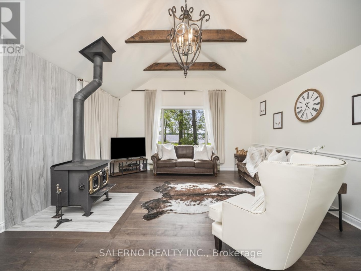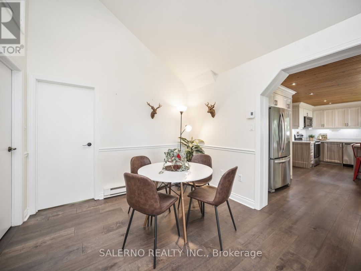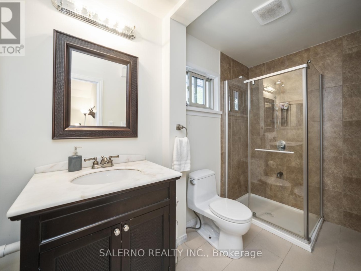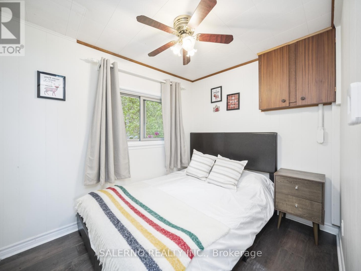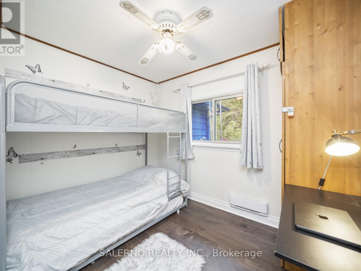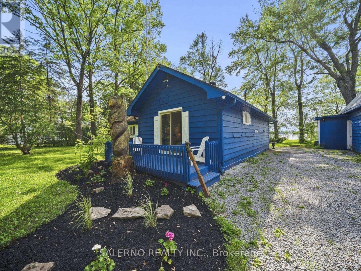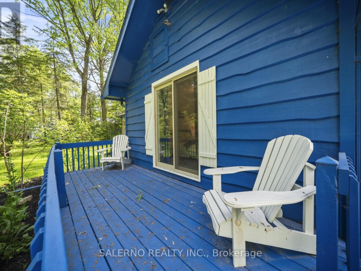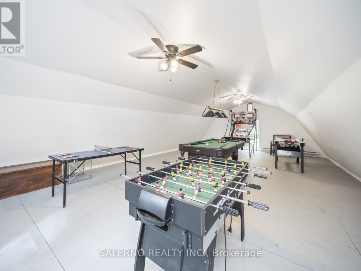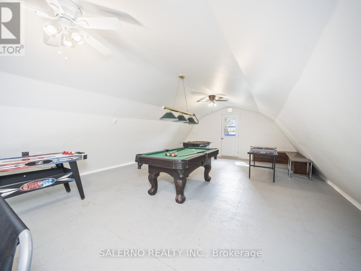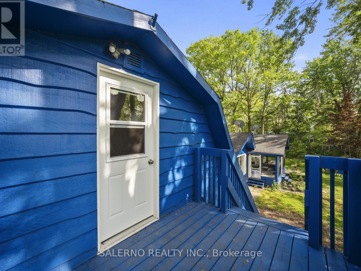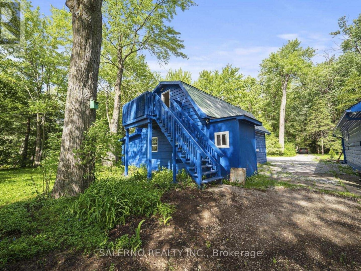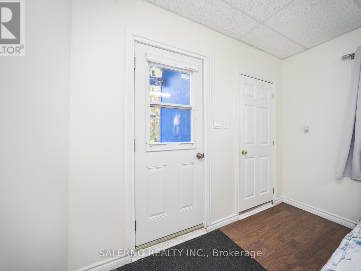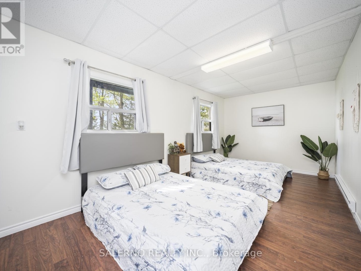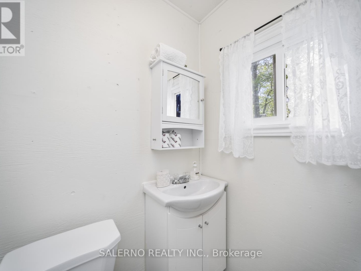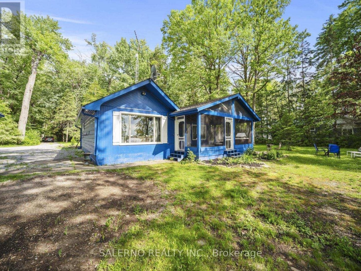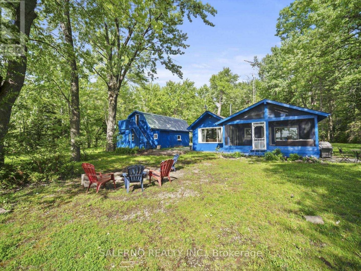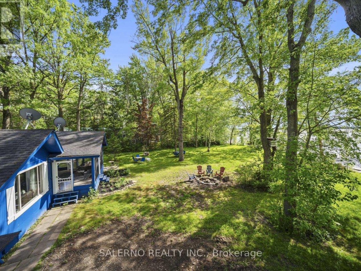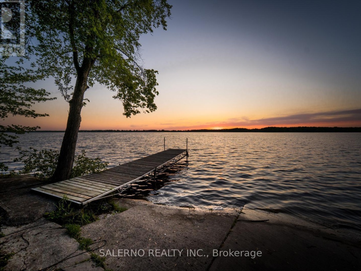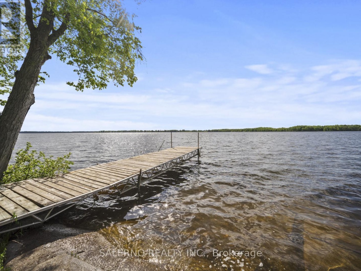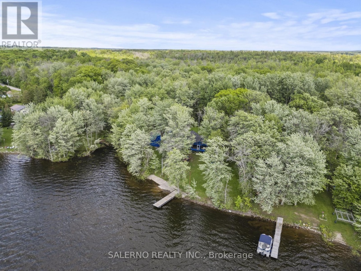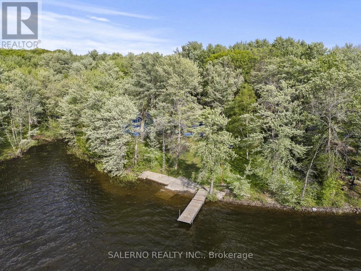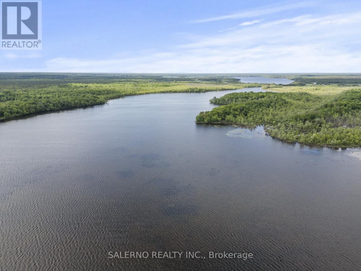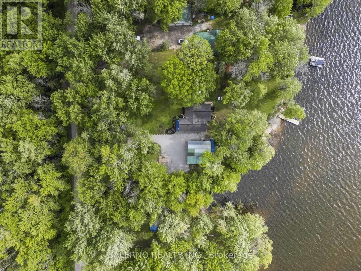161 Campbell Beach Road, Dalrymple-south Lake
Property Overview - House For sale
| Price | $ 1 100 000 | On the Market | 9 days |
|---|---|---|---|
| MLS® # | X11968151 | Type | House |
| Bedrooms | 4 Bed | Bathrooms | 2 Bath |
| Waterfront | Dalrymple-south Lake | Postal Code | L0K1B0 |
| Street | Campbell Beach | Town/Area | Kawartha Lakes (Carden) |
| Property Size | 213 x 269.7 FT|1/2 - 1.99 acres | Building Size | 102 ft2 |
Welcome To Your Dream Waterfront Property On Lake Dalrymple In Kawartha Lakes! This Unique 1.2-acre Lot Offers A Perfect Four-season Retreat With Space, Versatility, And Incredible Lake Views! The Main House Includes Three Cozy Bedrooms, A Bathroom With Heated Floors, A Bright And Expansive Sunroom That Fills The Living Areas With Natural Light, Vaulted Ceilings, And A Spacious Kitchen Equipped With Stainless Steel Appliances And A Central Island Ideal For Gathering And Entertaining! The Property Also Features A Loft-style Guest House, Adding Extra Space And Privacy With A Large Game Room On The Main Floor And A Fourth Bedroom Upstairs With A Convenient Two-piece Ensuite. Both Buildings Are Designed To Capture The Breathtaking Lake Views, With A Private Dock Providing The Perfect Spot To Enjoy Spectacular West-facing Sunsets.Located Just 90 Minutes From The Greater Toronto Area, This Property Offers A Peaceful Escape With Easy Access To Urban Conveniences. This Rare Opportunity Offers Seclusion Without Sacrificing Convenience, Making It Ideal As A Family Getaway, Year-round Residence, Or A Promising Investment With Potential For Severance Or Short-term Rentals. Don't Miss Out On This Exceptional Waterfront Property That Truly Has It All (id:60084)
| Waterfront Type | Waterfront |
|---|---|
| Waterfront | Dalrymple-south Lake |
| Size Total | 213 x 269.7 FT|1/2 - 1.99 acres |
| Size Frontage | 213 |
| Size Depth | 269 ft ,8 in |
| Lot size | 213 x 269.7 FT |
| Ownership Type | Freehold |
| Sewer | Septic System |
| Zoning Description | RR2 |
Building Details
| Type | House |
|---|---|
| Stories | 1 |
| Property Type | Single Family |
| Bathrooms Total | 2 |
| Bedrooms Above Ground | 4 |
| Bedrooms Total | 4 |
| Architectural Style | Bungalow |
| Exterior Finish | Wood |
| Foundation Type | Unknown |
| Half Bath Total | 1 |
| Heating Fuel | Electric |
| Heating Type | Baseboard heaters |
| Size Interior | 102 ft2 |
| Utility Water | Drilled Well |
Rooms
| Main level | Kitchen | 5.81 m x 3.36 m |
|---|---|---|
| Sunroom | 6.35 m x 4.61 m | |
| Family room | 4.63 m x 4.94 m | |
| Dining room | 3.04 m x 1.63 m | |
| Primary Bedroom | 3.39 m x 3.92 m | |
| Bedroom 2 | 2.92 m x 2.33 m | |
| Bedroom 3 | 2.79 m x 2.33 m | |
| Bedroom 4 | 3.13 m x 5.83 m | |
| Second level | Recreational, Games room | 5.78 m x 9.06 m |
This listing of a Single Family property For sale is courtesy of from
