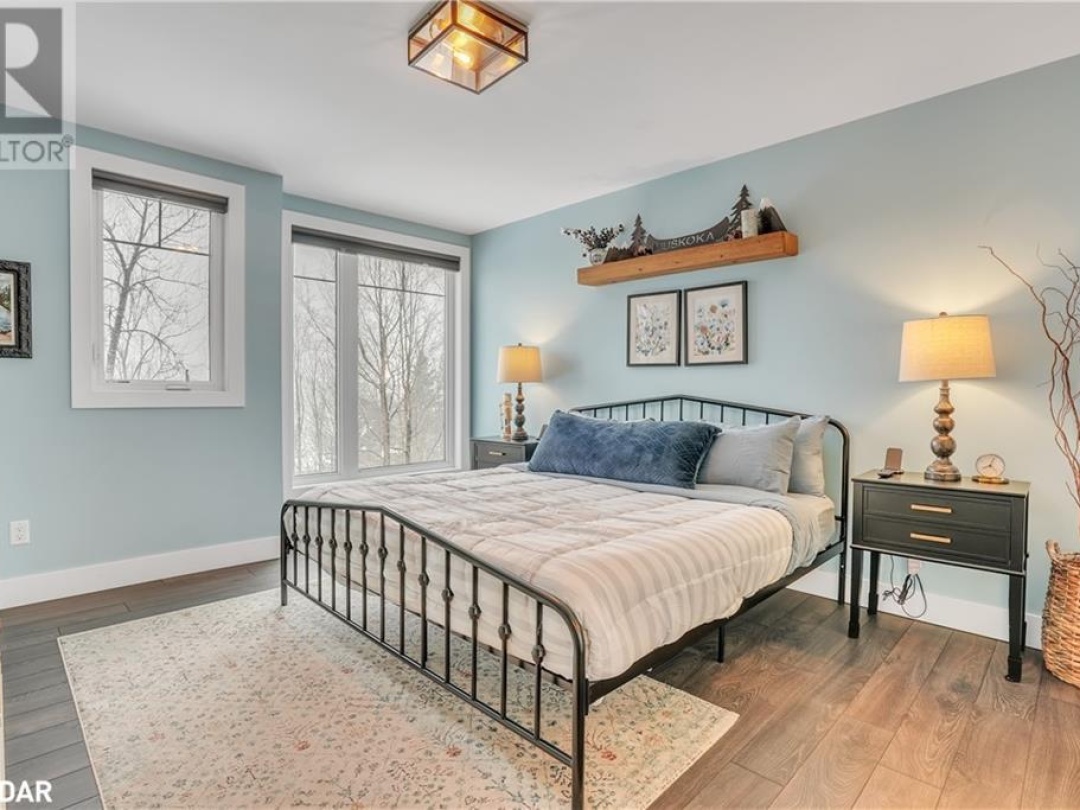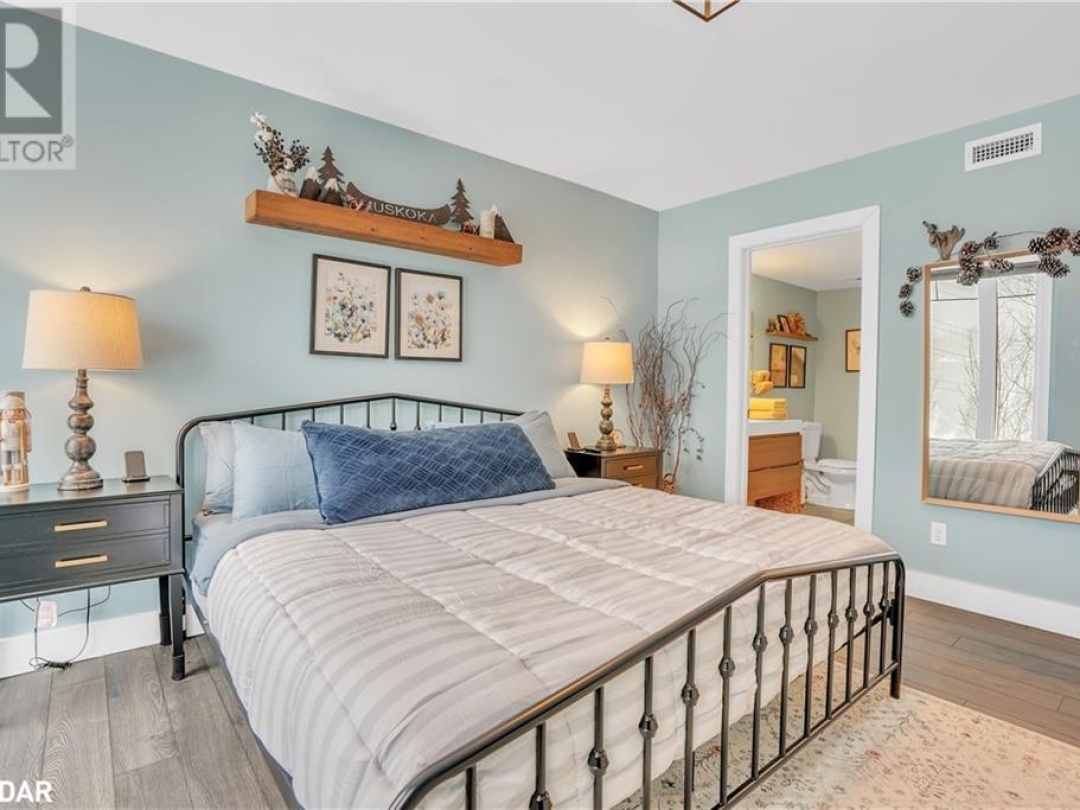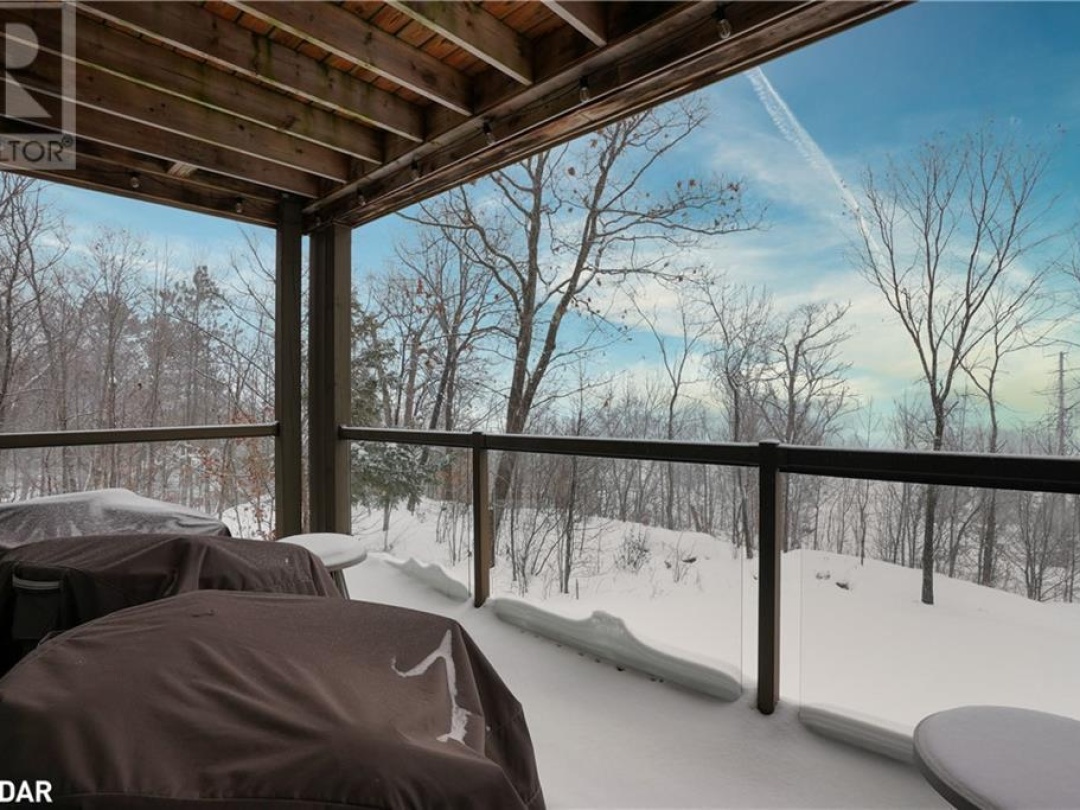1 Tree Tops Lane Unit# 201, Huntsville
Property Overview - Apartment For sale
| Price | $ 700 000 | On the Market | 0 days |
|---|---|---|---|
| MLS® # | 40698176 | Type | Apartment |
| Bedrooms | 3 Bed | Bathrooms | 2 Bath |
| Postal Code | P1H1A9 | ||
| Street | TREE TOPS | Town/Area | Huntsville |
| Property Size | Unknown | Building Size | 121 ft2 |
Welcome to Tree Tops Lane Your Muskoka Retreat Awaits! Discover the perfect blend of luxury, comfort, and year-round adventure in this stunning 3-bedroom, 2-bathroom condo spanning 1,300+sqft of thoughtfully designed living space. Enjoy the warmth of highly efficient geothermal in-floor radiant heating, ensuring cozy evenings during Muskoka's cooler nights. The spacious primary suite offers a serene retreat with a contemporary 3-piece ensuite, while the open-concept layout invites effortless entertaining. Step outside to your private covered terrace, where you'll enjoy breathtaking views of the renowned Mark O'Meara Platinum-Level ClubLink Golf Course. Take advantage of beach and water access to Peninsula Lake perfect for boating, swimming, or simply relaxing by the shore. In winter, embrace the included membership to Hidden Valley Highlands Ski Club, making this an ideal four-season getaway. As a fully licensed, cash-flowing Airbnb, this property is an exceptional investment opportunity or a personal escape for those seeking the Muskoka lifestyle. Don't miss this incredible opportunity! (id:60084)
| Size Total | Unknown |
|---|---|
| Ownership Type | Condominium |
| Sewer | Municipal sewage system |
| Zoning Description | R4 Huntsville - Zoning By-Laws |
Building Details
| Type | Apartment |
|---|---|
| Stories | 1 |
| Property Type | Single Family |
| Bathrooms Total | 2 |
| Bedrooms Above Ground | 3 |
| Bedrooms Total | 3 |
| Cooling Type | Central air conditioning |
| Exterior Finish | Concrete, Vinyl siding |
| Heating Fuel | Natural gas, Geo Thermal |
| Heating Type | Forced air |
| Size Interior | 121 ft2 |
| Utility Water | Municipal water |
Rooms
| Main level | 4pc Bathroom | Measurements not available |
|---|---|---|
| 4pc Bathroom | 8'8'' x 4'6'' | |
| Bedroom | 12'7'' x 10'0'' | |
| Bedroom | 11'7'' x 10'8'' | |
| Primary Bedroom | 12'10'' x 11'7'' | |
| Living room | 16'3'' x 8'3'' | |
| Dining room | 10'5'' x 5'10'' | |
| Kitchen | 8'5'' x 7'11'' |
This listing of a Single Family property For sale is courtesy of from











