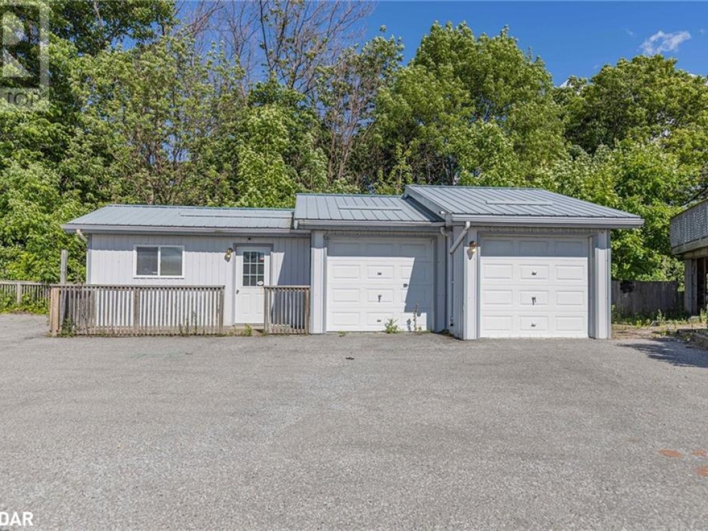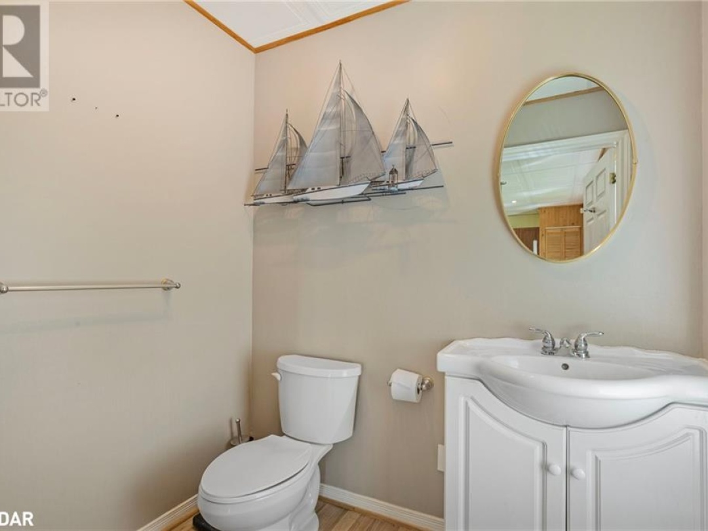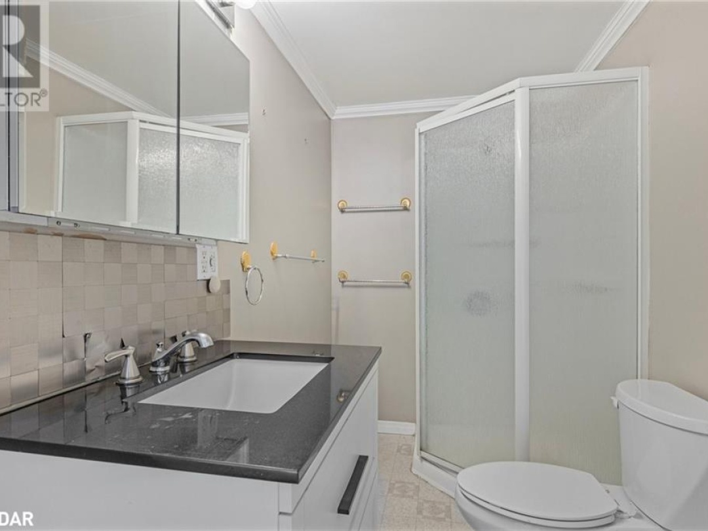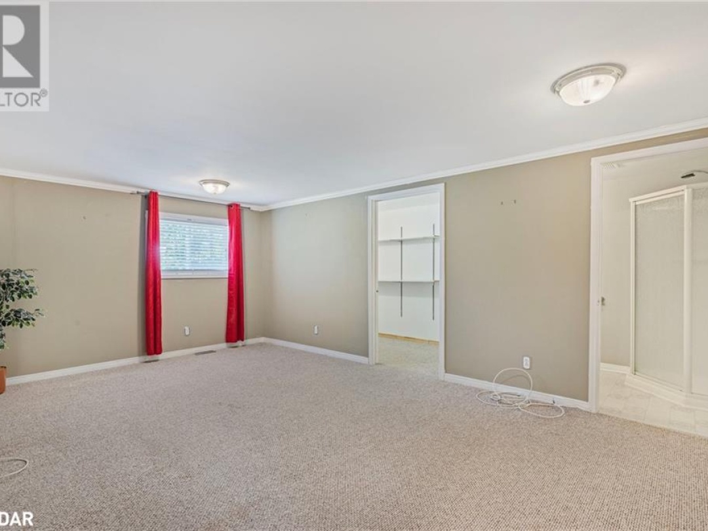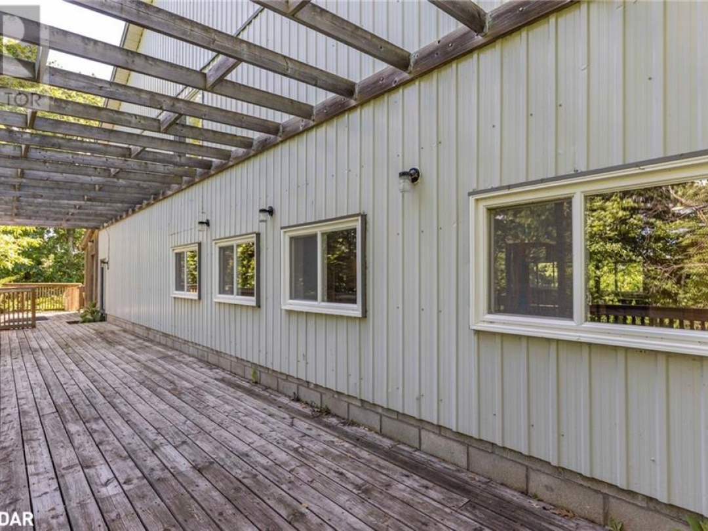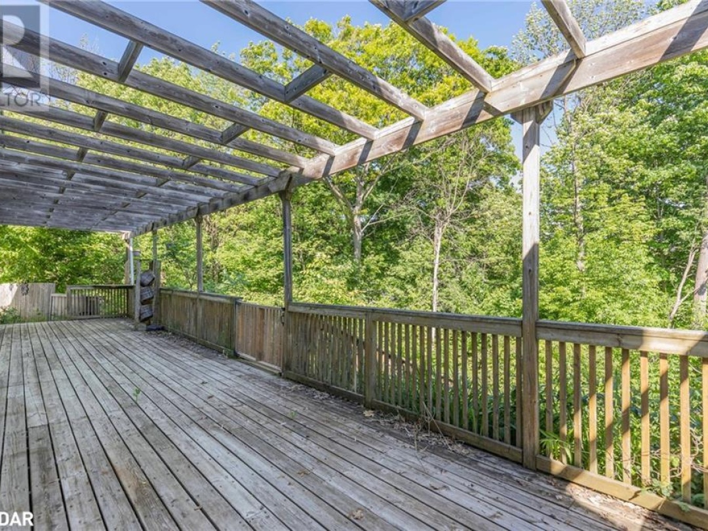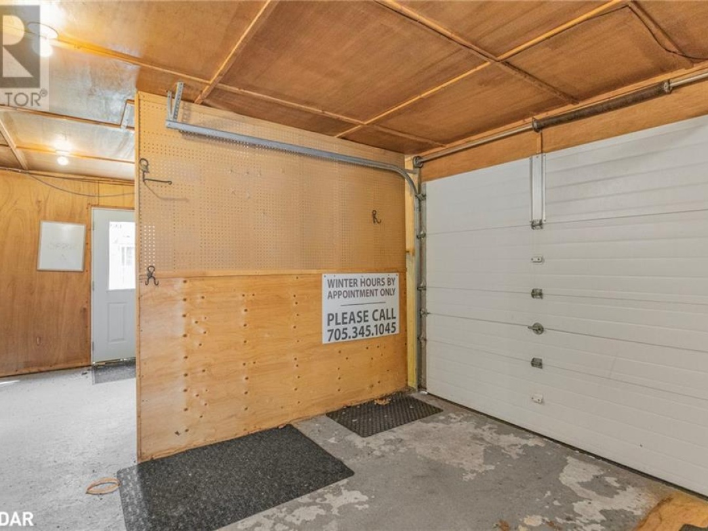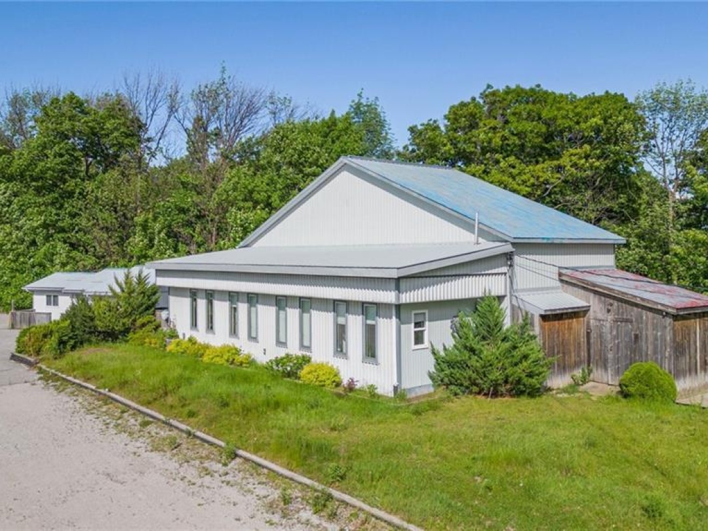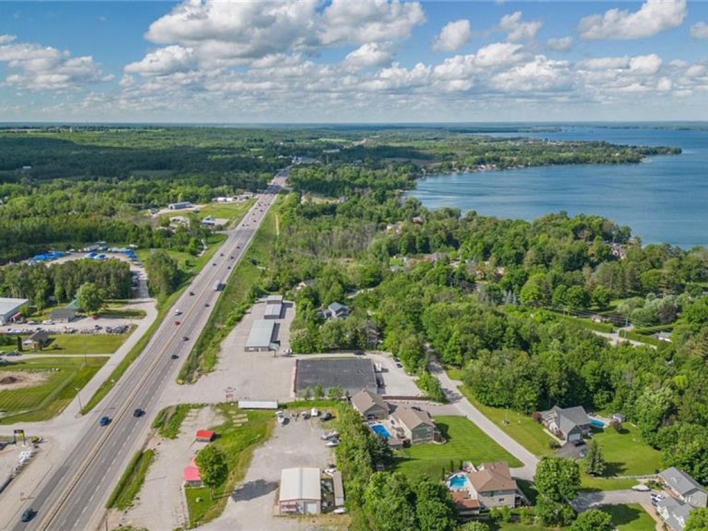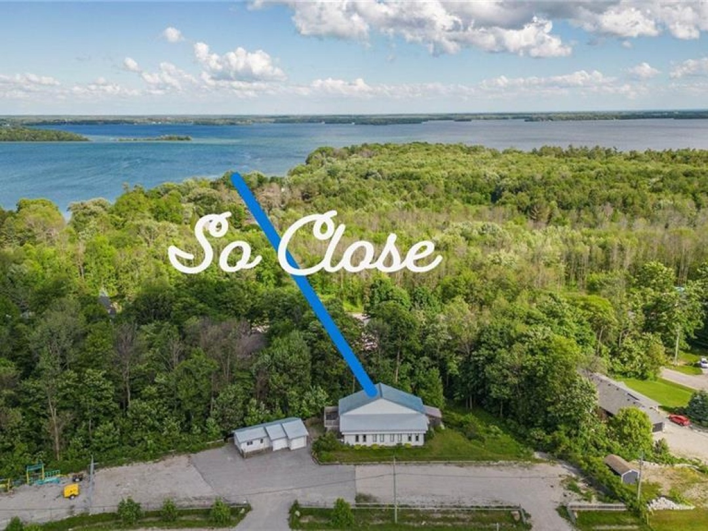4201 Huronia Road, Severn
Property Overview - House For sale
| Price | $ 999 500 | On the Market | 96 days |
|---|---|---|---|
| MLS® # | 40698447 | Type | House |
| Bedrooms | 3 Bed | Bathrooms | 1 Bath |
| Postal Code | L3V6H3 | ||
| Street | HURONIA | Town/Area | Severn |
| Property Size | 0.84 ac|1/2 - 1.99 acres | Building Size | 232 ft2 |
Potential Seller Mortgage Terms Possible/Orillia North Edge/Live-Work/Large Home + Triple Car + 1 acre (.84)/North edge Orillia/Zoned C4 Highway Comm/Potential C4 uses residential,commercial,access dwelling, bus or professional or administrative office,building supply, service, rental, hotel, marina, market, repair and auto body, retail, outdoor storage, self-storage, taxi services, vet clinic ++++/Apprx 25 years old /drilled well/septic system/Large paved-gravel drive /View almost anytime/Easy access from Highway 11 N or Huronia Road/Check out the multi media/Note Half of north fenced compound is part of subject property **EXTRAS** 2 Fridges/Stove/DW/Washer/Dryer** Potential Seller Terms/Tons of Pictures and Video/Vacant View almost anytime/About half of Fenced compound to north is part of 4201 Huronia (id:60084)
| Size Total | 0.84 ac|1/2 - 1.99 acres |
|---|---|
| Size Frontage | 350 |
| Size Depth | 177 ft |
| Lot size | 0.84 |
| Ownership Type | Freehold |
| Sewer | Septic System |
| Zoning Description | C-4 |
Building Details
| Type | House |
|---|---|
| Property Type | Single Family |
| Bathrooms Total | 1 |
| Bedrooms Above Ground | 3 |
| Bedrooms Total | 3 |
| Cooling Type | Central air conditioning |
| Exterior Finish | Steel |
| Foundation Type | Block |
| Heating Fuel | Natural gas |
| Heating Type | Forced air |
| Size Interior | 232 ft2 |
| Utility Water | Drilled Well |
Rooms
| Lower level | Utility room | 13'8'' x 5'1'' |
|---|---|---|
| Laundry room | 13'10'' x 5'10'' | |
| Great room | 45'0'' x 12'10'' | |
| Main level | Living room | 13'5'' x 9'11'' |
| Dining room | 11'8'' x 9'11'' | |
| 3pc Bathroom | 6'7'' x 5'1'' | |
| Dinette | 10'3'' x 9'6'' | |
| Eat in kitchen | 13'5'' x 9'8'' | |
| Second level | Bedroom | 12'7'' x 11'4'' |
| Bedroom | 19'2'' x 11'10'' | |
| Primary Bedroom | 17'8'' x 15'3'' |
This listing of a Single Family property For sale is courtesy of Ron Northmore from Century 21 B.J. Roth Realty Ltd. Brokerage







