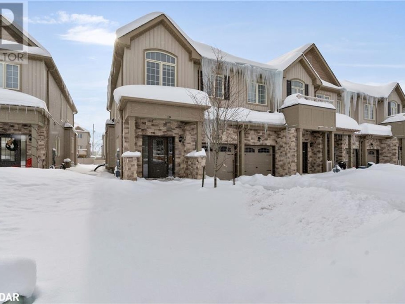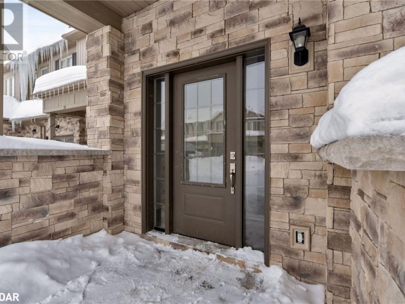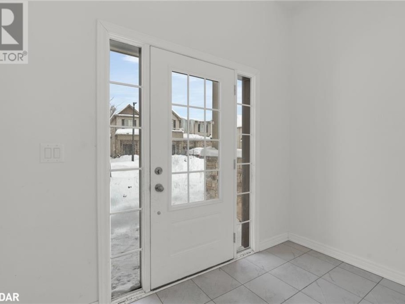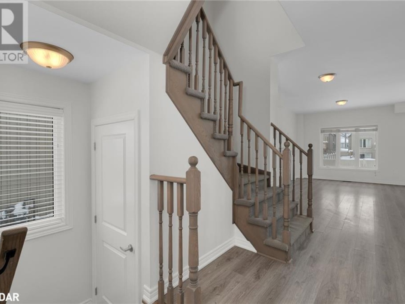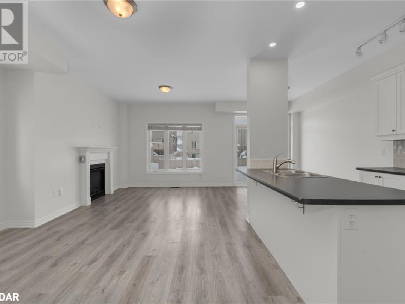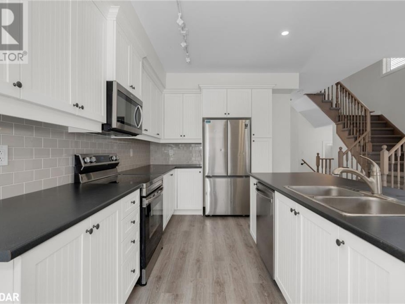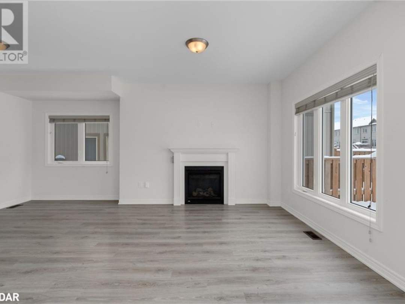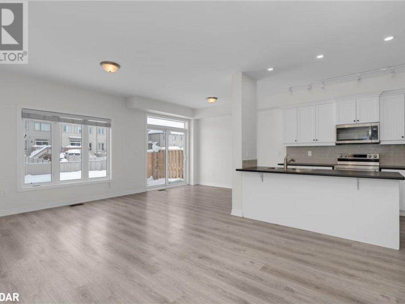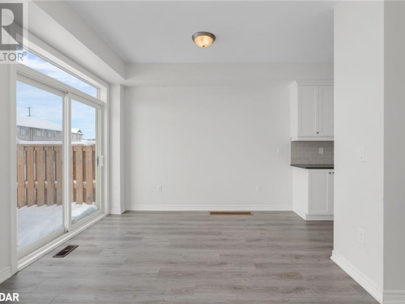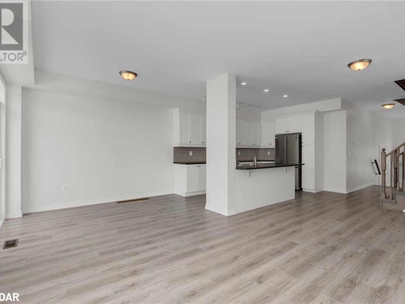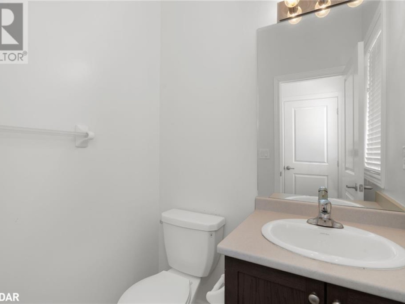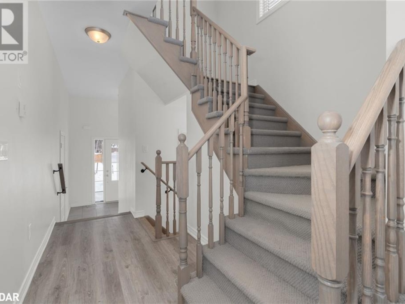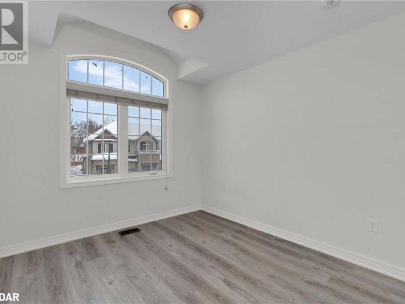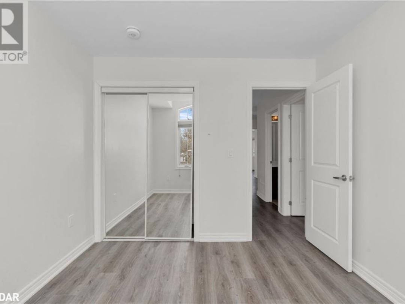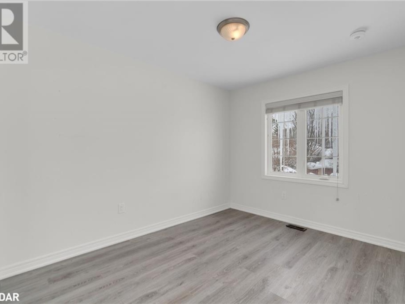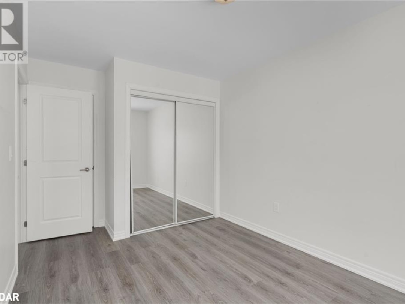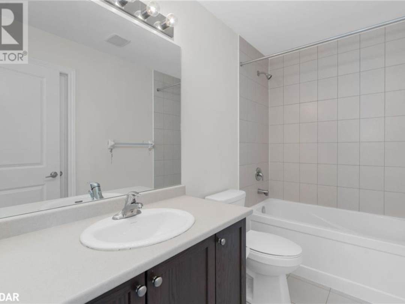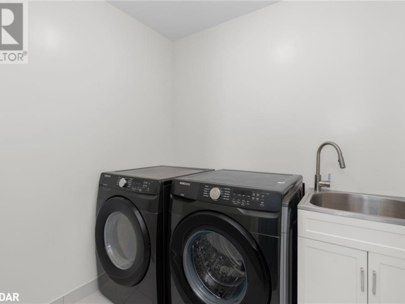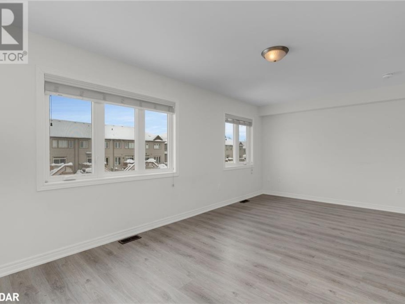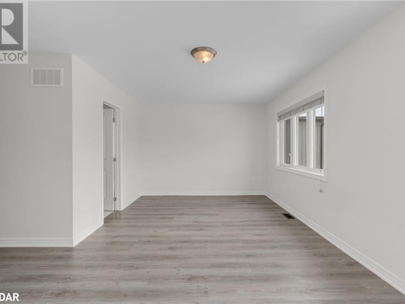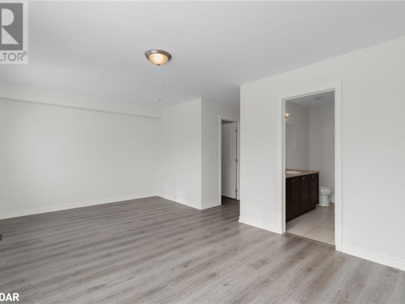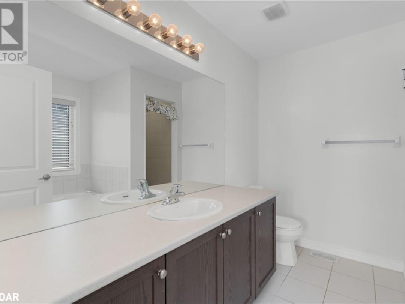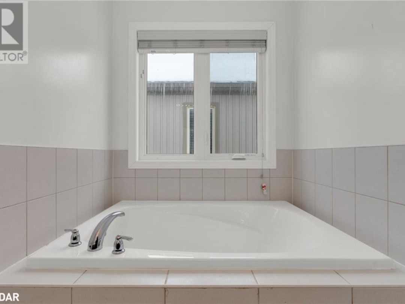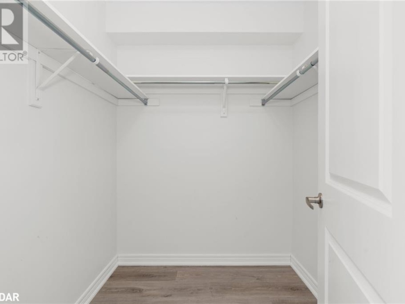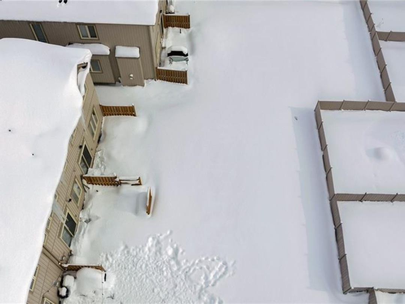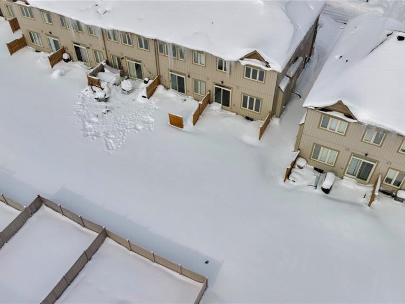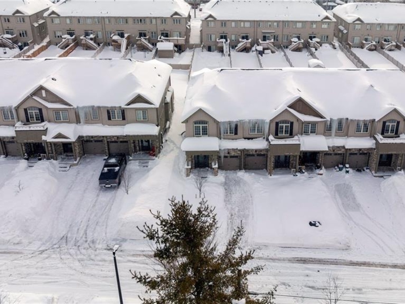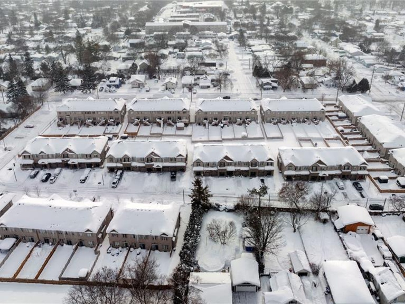19 Churchlea Mews, Orillia
Property Overview - Row / Townhouse For sale
| Price | $ 649 000 | On the Market | 1 days |
|---|---|---|---|
| MLS® # | 40698606 | Type | Row / Townhouse |
| Bedrooms | 3 Bed | Bathrooms | 3 Bath |
| Postal Code | L3V8K9 | ||
| Street | CHURCHLEA MEWS | Town/Area | Orillia |
| Property Size | under 1/2 acre | Building Size | 157 ft2 |
Move-In Ready, Immediate possession available. This newer stunning 3-bedroom end unit townhouse, built in 2021, offers a bright and open main floor plan featuring 9ft ceilings, ample lighting, and stylish laminate flooring throughout. The spacious living room offers a gas fireplace and walkout to the backyard. Dine-in kitchen includes stainless steel appliances and pot lights. The upper level offers three generously sized bedrooms, including a primary suite with a walk-in closet and a luxurious ensuite bathroom with soaker tub. The convenience of upstairs laundry adds to the ease of living in this exceptional home. Additional features include a generous-sized 1-car garage with inside entry, an HRV ventilation system for optimal air quality, and a water softener. Unspoiled unfinished basement with rough-in bath awaiting your touches. Air conditioning and all appliances included. Located on a quiet, private street, this property is just minutes from downtown amenities, Highway 12 access, and several parks. Enjoy easy access to everything Orillia has to offer! (id:60084)
| Size Total | under 1/2 acre |
|---|---|
| Size Frontage | 26 |
| Ownership Type | Freehold |
| Sewer | Municipal sewage system |
| Zoning Description | R4-11i |
Building Details
| Type | Row / Townhouse |
|---|---|
| Stories | 2 |
| Property Type | Single Family |
| Bathrooms Total | 3 |
| Bedrooms Above Ground | 3 |
| Bedrooms Total | 3 |
| Architectural Style | 2 Level |
| Cooling Type | Central air conditioning |
| Exterior Finish | Stone, Vinyl siding |
| Foundation Type | Poured Concrete |
| Half Bath Total | 1 |
| Heating Fuel | Natural gas |
| Heating Type | Forced air |
| Size Interior | 157 ft2 |
| Utility Water | Municipal water |
Rooms
| Main level | 2pc Bathroom | Measurements not available |
|---|---|---|
| Living room | 19'2'' x 10'7'' | |
| Eat in kitchen | 19'2'' x 13'5'' | |
| Second level | 4pc Bathroom | Measurements not available |
| Bedroom | 9'8'' x 10'4'' | |
| Bedroom | 9'2'' x 11'3'' | |
| 5pc Bathroom | Measurements not available | |
| Primary Bedroom | 19'2'' x 10'11'' |
This listing of a Single Family property For sale is courtesy of from
