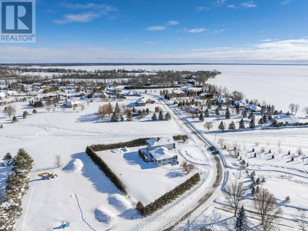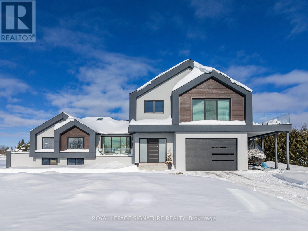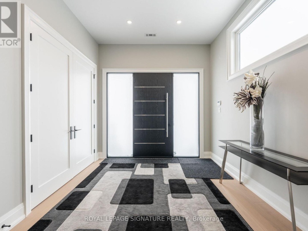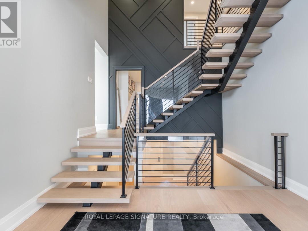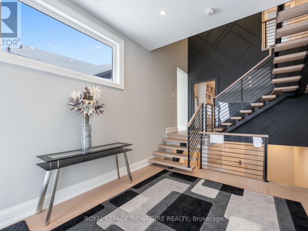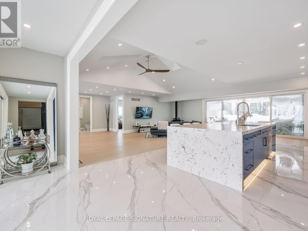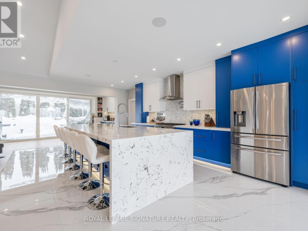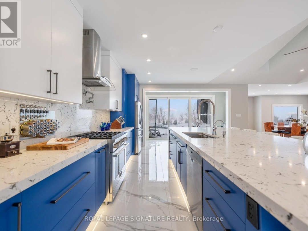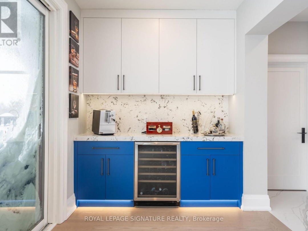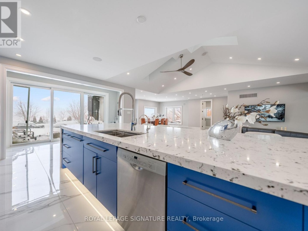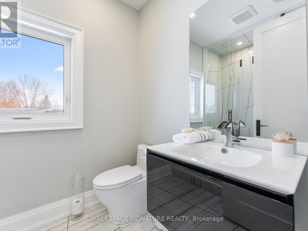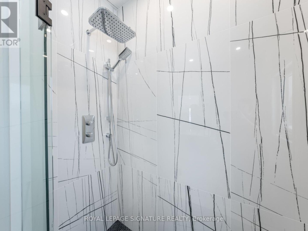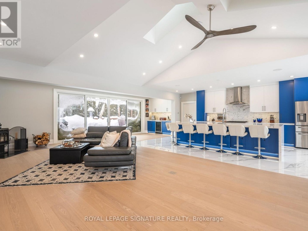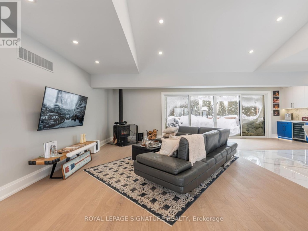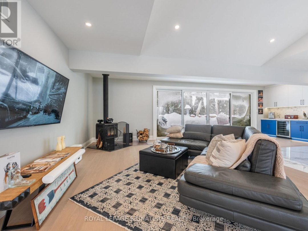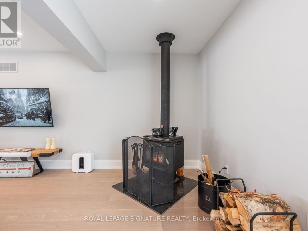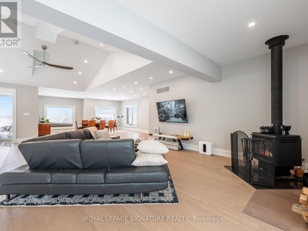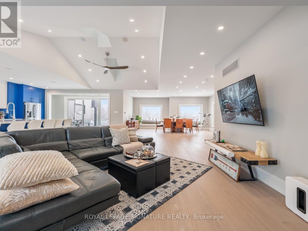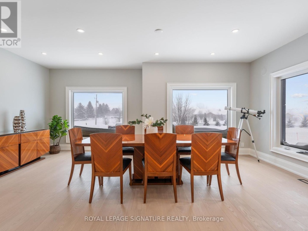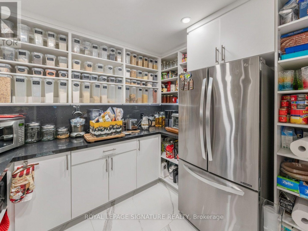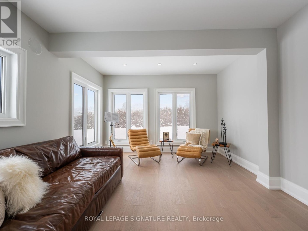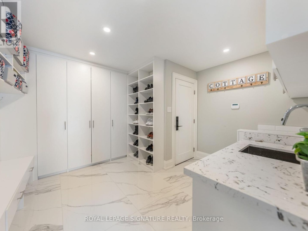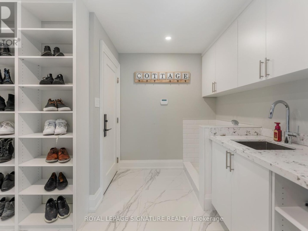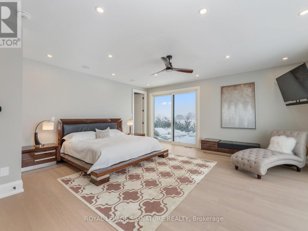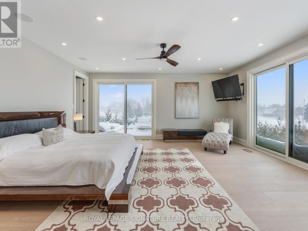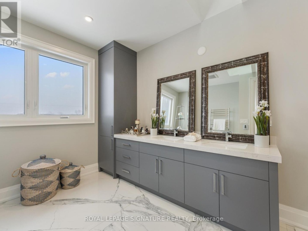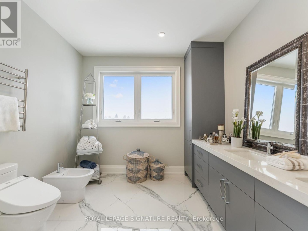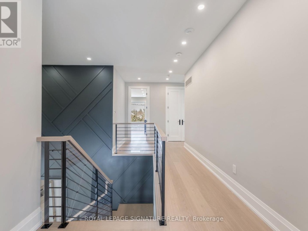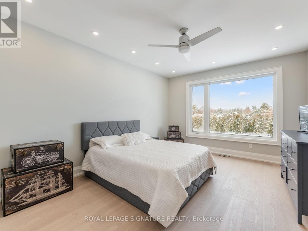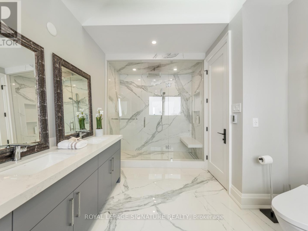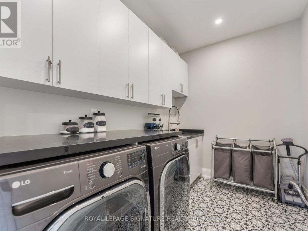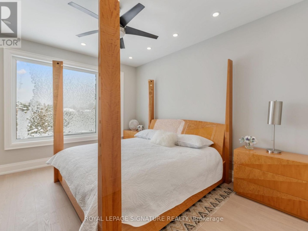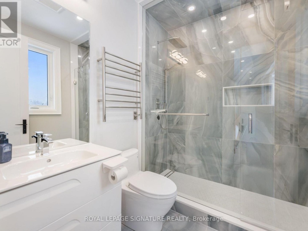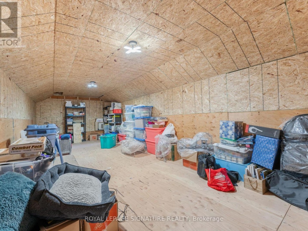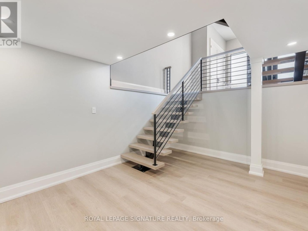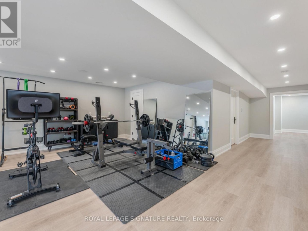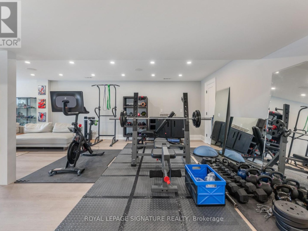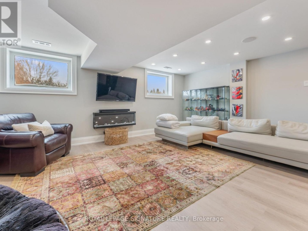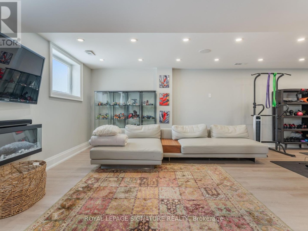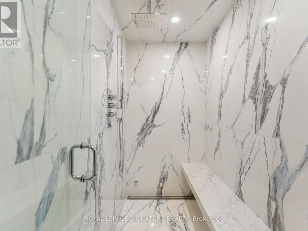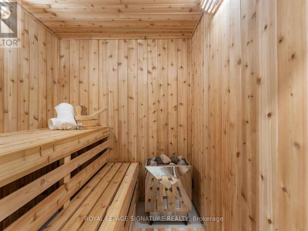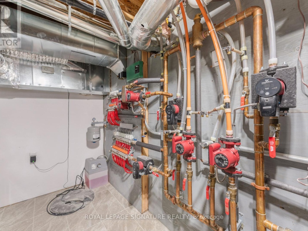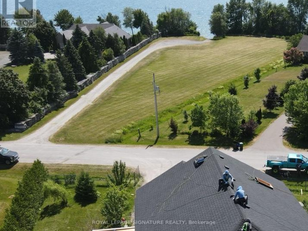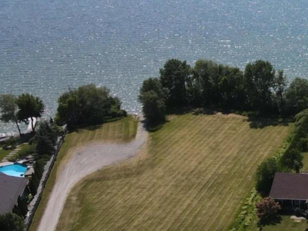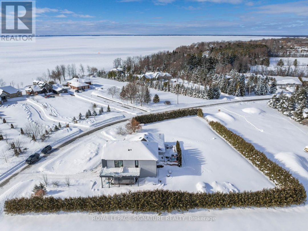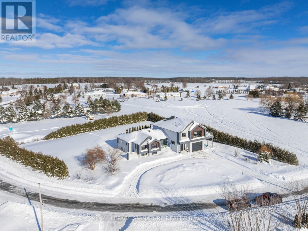2978 Suntrac Drive, Simcoe
Property Overview - House For sale
| Price | $ 2 499 900 | On the Market | 94 days |
|---|---|---|---|
| MLS® # | S11978629 | Type | House |
| Bedrooms | 6 Bed | Bathrooms | 5 Bath |
| Waterfront | Simcoe | Postal Code | L0K1B0 |
| Street | Suntrac | Town/Area | Ramara |
| Property Size | 323.8 x 239.8 FT | Building Size | 325 ft2 |
*This Luxurious & Modern Home Will Leave You Breathless With Unforgettable Sunsets On Lake Simcoe* Aprox 4200 SqF Above Ground *Finished Living Space approx 5800 SqF* Quality craftsmanship @ Every Detail* Soaring ceilings 13 F & 9 F*Heated floors*Top-of-the-line Finishes*Unobstructed View of Municipal Park & Lake Simcoe*Property Facing Township Park W/Lake Access/Beach/Boat Launch*Elegant Kitchen With Oversized Center Island & Pantry Room/Bar* 2 Walk Outs from Main floor To Balcony Overlooking Park/Simcoe Lake & Deck with HotTub*Main Floor Bedroom with 3 Pieces Bath* Modern & Sleek Stairs with Accent Wall & Soaring Ceiling*9F Ceiling On 2nd Floor*Master Bedroom Overlooking Park/Lake Simcoe* Luxury 5 Pieces Bathroom/Heated floors*W/I Closet and Walk Out to The Terrace Overlooking Park /Lake * Laundry 2nd Fl* Attic Storage with Drop Down Stairs*Flowing Basement With Huge Rec Room/ Heated Floors/Sauna/Steam Room/2 bdrms*6 Car Garage With Heated Floors and Oversized Doors*Private backyard* Huge Irreg Lot With Evergreen Hedge Fence*Do Not Miss This Amazing Opportunity To Wake up To Unforgettable View of Lake Simcoe* 1 hour Commute to TO* (id:60084)
| Waterfront | Simcoe |
|---|---|
| Size Total | 323.8 x 239.8 FT |
| Size Frontage | 323 |
| Size Depth | 239 ft ,9 in |
| Lot size | 323.8 x 239.8 FT |
| Ownership Type | Freehold |
| Sewer | Septic System |
Building Details
| Type | House |
|---|---|
| Stories | 2 |
| Property Type | Single Family |
| Bathrooms Total | 5 |
| Bedrooms Above Ground | 4 |
| Bedrooms Below Ground | 2 |
| Bedrooms Total | 6 |
| Cooling Type | Central air conditioning |
| Exterior Finish | Stucco |
| Flooring Type | Hardwood, Ceramic |
| Foundation Type | Unknown |
| Heating Fuel | Propane |
| Heating Type | Heat Pump |
| Size Interior | 325 ft2 |
| Utility Water | Municipal water |
Rooms
| Basement | Bedroom | 2.88 m x 4.38 m |
|---|---|---|
| Bedroom | 3.02 m x 3.65 m | |
| Recreational, Games room | 8.51 m x 6.16 m | |
| Main level | Living room | 11.74 m x 9.52 m |
| Dining room | 6.33 m x 3.88 m | |
| Kitchen | 11.74 m x 9.52 m | |
| Family room | Measurements not available | |
| Bedroom 5 | 3.99 m x 5.5 m | |
| Second level | Primary Bedroom | 7.6 m x 5.8 m |
| Bedroom 2 | 3.66 m x 4.97 m | |
| Bedroom 3 | 3.84 m x 4.99 m | |
| Laundry room | 2.12 m x 3.02 m |
This listing of a Single Family property For sale is courtesy of IRYNA GALEVSKA from ROYAL LEPAGE SIGNATURE REALTY
