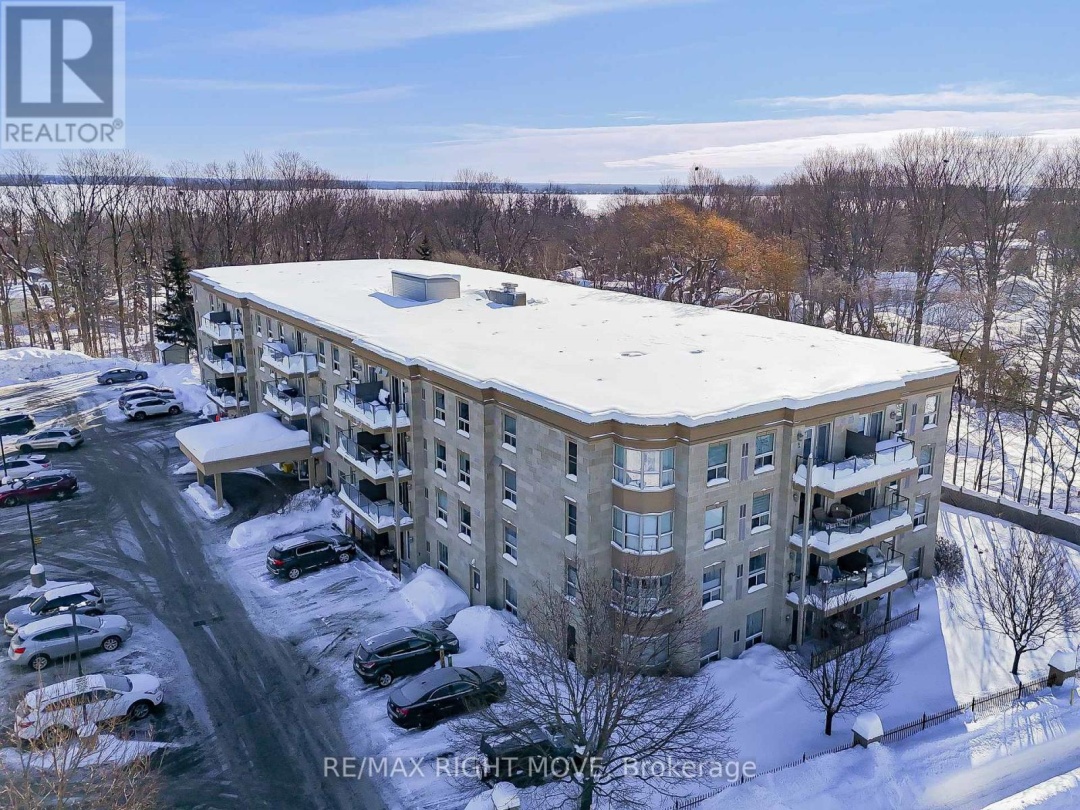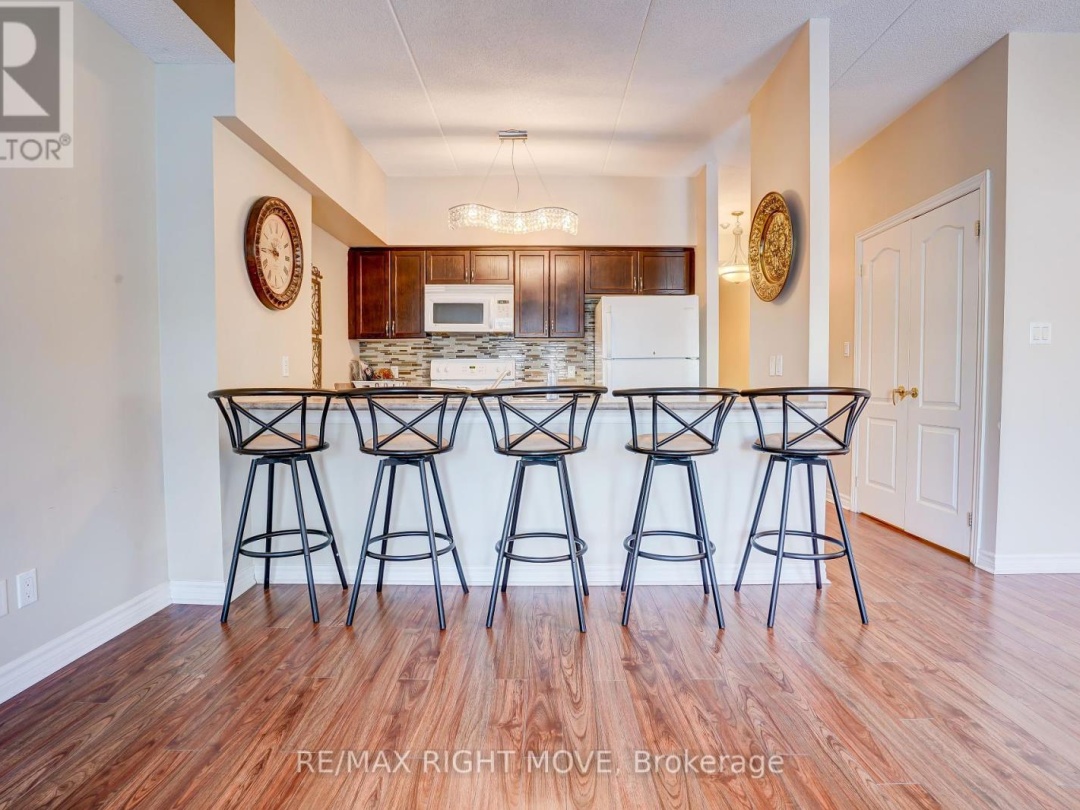108 486 Laclie Street, Orillia
Property Overview - Apartment For sale
| Price | $ 499 900 | On the Market | 9 days |
|---|---|---|---|
| MLS® # | S11987283 | Type | Apartment |
| Bedrooms | 2 Bed | Bathrooms | 2 Bath |
| Postal Code | L3V4P9 | ||
| Street | Laclie | Town/Area | Orillia |
| Property Size | Building Size | 111 ft2 |
This fabulous ground-floor corner condo with 9-foot ceilings offers a private walk-out to a serene patio and fenced yard, perfect for outdoor relaxation. With abundant natural light, this spacious 2-bedroom, 2-bathroom home spans 1,230 sq. ft. and features a western exposure, full-height windows, and neutral decor throughout. The kitchen is a dream, with a breakfast bar and walk-in pantry for added convenience. Enjoy the comfort of a separate laundry and storage room, as well as a master bedroom complete with a bay window, walk-in closet, and a luxurious 5-piece ensuite. The condo comes equipped with 6 appliances, ensuring you have everything you need. This high-end, wheelchair-accessible building offers a secure living environment with impressive features. A stunning front lobby greets you, along with a large recreation room, two elevators, and indoor mail/waste drop-off areas for ease. Included is one parking spot, and with immediate possession available, you can move in today and start enjoying your new home! The current maintenance fee is $438.93 per month which includes Building Insurance, Building Maintenance, Common Elements, Ground Maintenance/Landscaping, Parking, Property Management Fees and Snow Removal. Electricity and Water are in addition to condo fees. (id:60084)
| Ownership Type | Condominium/Strata |
|---|---|
| Zoning Description | R5i (H1) |
Building Details
| Type | Apartment |
|---|---|
| Property Type | Single Family |
| Bathrooms Total | 2 |
| Bedrooms Above Ground | 2 |
| Bedrooms Total | 2 |
| Cooling Type | Central air conditioning |
| Exterior Finish | Stucco |
| Flooring Type | Tile, Laminate |
| Heating Fuel | Electric |
| Heating Type | Forced air |
| Size Interior | 111 ft2 |
Rooms
| Ground level | Kitchen | 3.02 m x 2.79 m |
|---|---|---|
| Great room | 5.206 m x 3.48 m | |
| Foyer | 3.15 m x 1.498 m | |
| Primary Bedroom | 3.89 m x 3.98 m | |
| Bathroom | 3.25 m x 1.498 m | |
| Other | 1.624 m x 1.67 m | |
| Bedroom | 3.048 m x 3.53 m | |
| Bathroom | 2.53 m x 1.498 m | |
| Pantry | 1.803 m x 1.4 m | |
| Laundry room | 0.81 m x 1.65 m |
This listing of a Single Family property For sale is courtesy of from
















