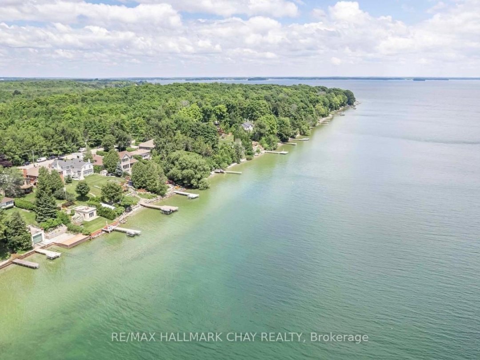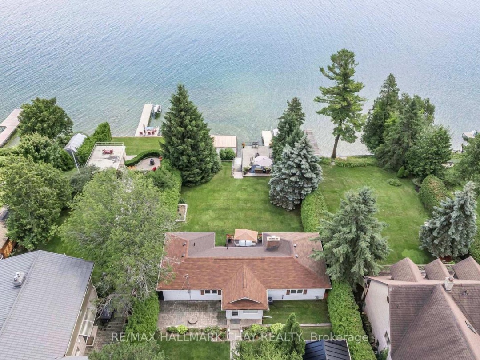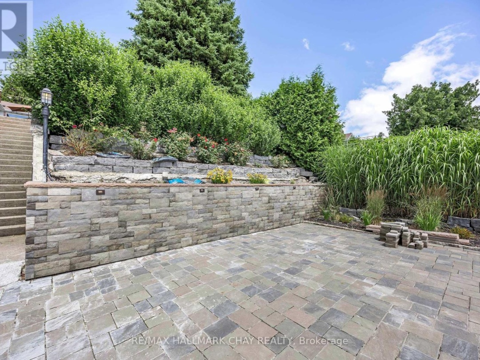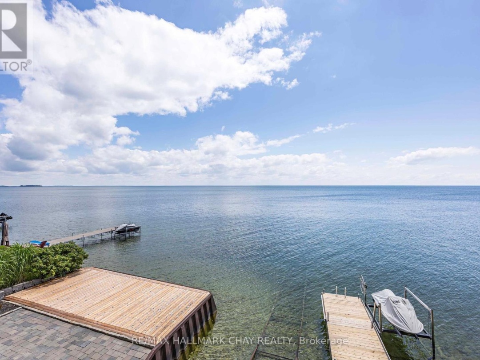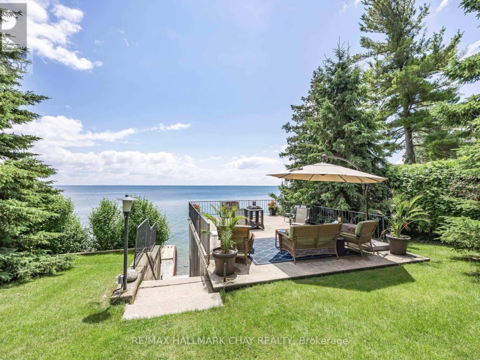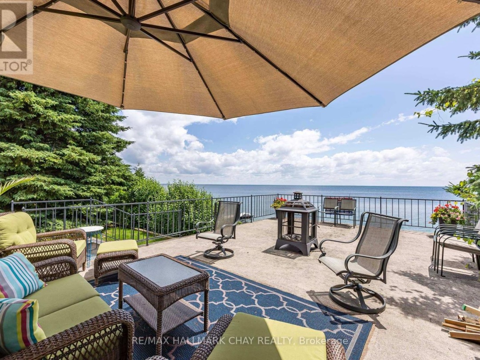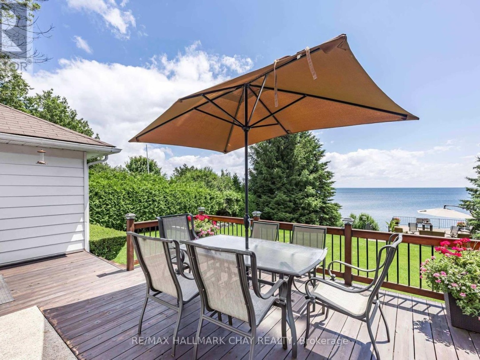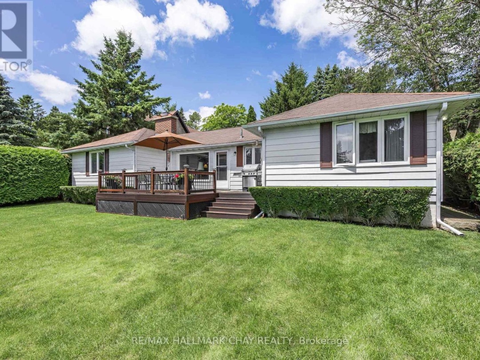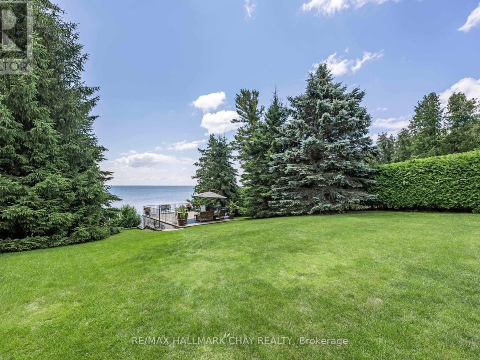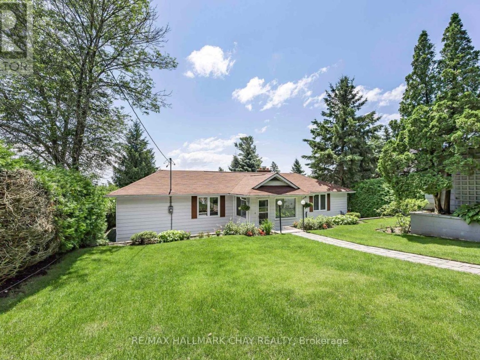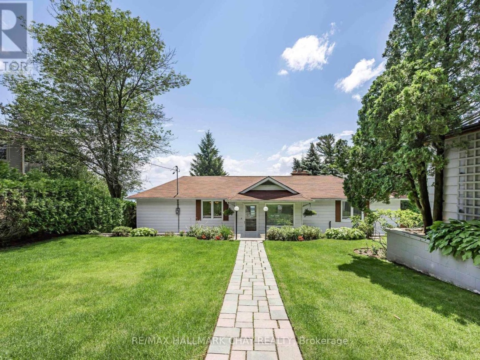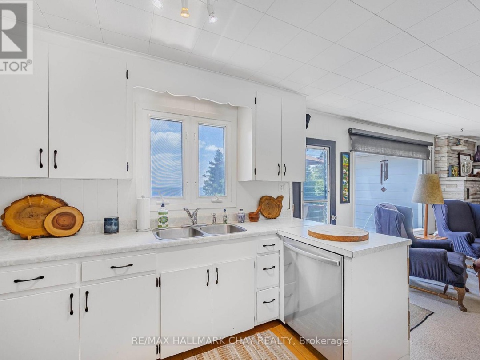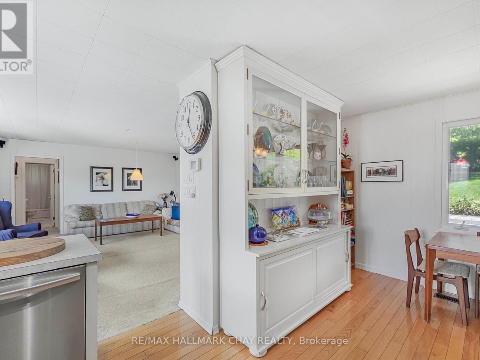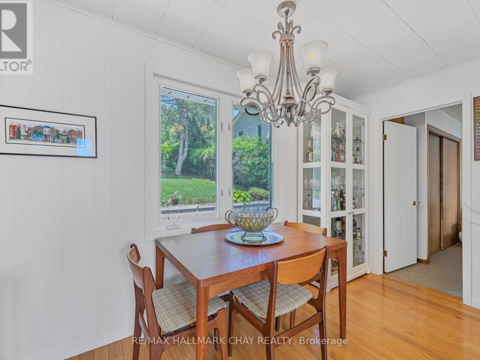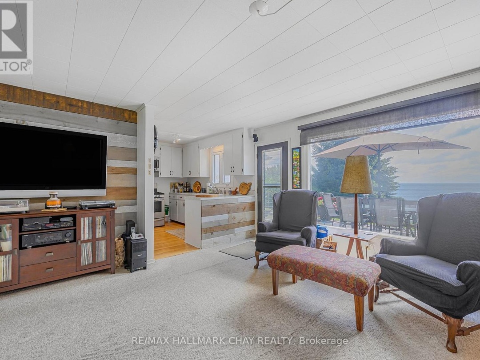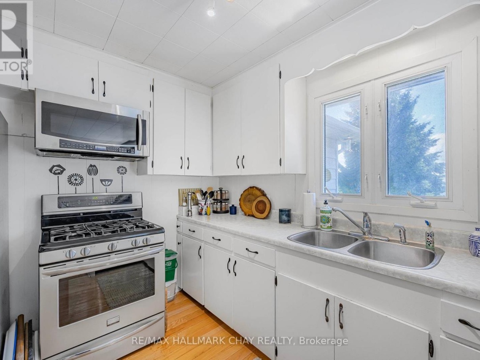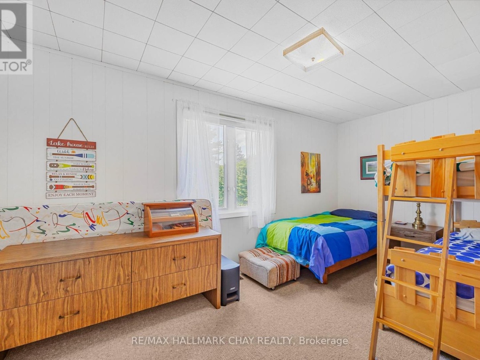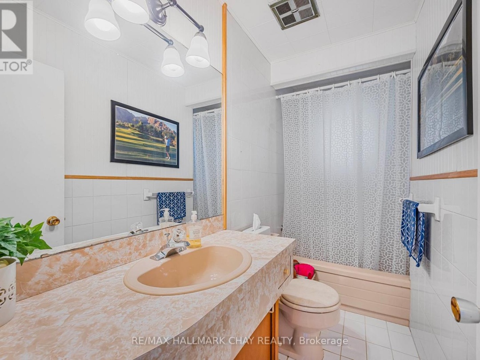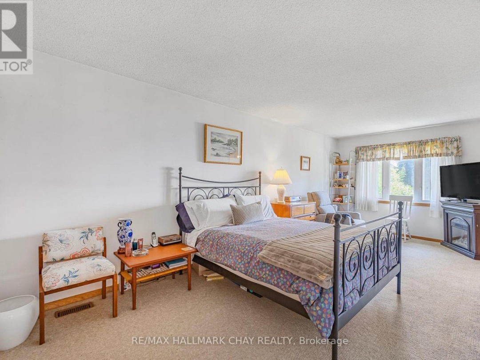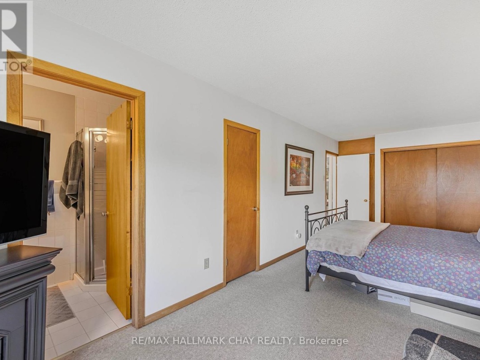1125 Woodland Drive, Lake Simcoe
Property Overview - House For sale
| Price | $ 1 599 900 | On the Market | 51 days |
|---|---|---|---|
| MLS® # | S11992941 | Type | House |
| Bedrooms | 3 Bed | Bathrooms | 2 Bath |
| Waterfront | Lake Simcoe | Postal Code | L3V6H1 |
| Street | Woodland | Town/Area | Oro-Medonte |
| Property Size | 72.88 x 200.7 FT | Building Size | 0 ft2 |
Discover your private retreat with 72 feet of prime lakefront and a hard-bottom lakebed offering crystal-clear waters. This fully winterized 3-bedroom, 2-bathroom bungalow is nestled on a serene, treed lot, providing unparalleled tranquility and breathtaking views.Open-concept living space with a wood-burning fireplace and a walkout to an oversized deckideal for entertaining or unwinding.Lakeside eat-in kitchen with stainless steel appliances, including a 6-burner gas stove, refrigerator, and dishwasher.Wake up to stunning lake views from the primary bedroom, complete with a 3-piece ensuite.Additional 4-piece bathroom and two more bedrooms for guests or family.Basement with laundry and ample storage space.30' x 33' waterfront deckperfect for hosting gatherings or soaking in the serene lake views.26.5' x 16' boathouse with a marine railway for all your water toys or boat.Above the boathouse, a 29' x 18' concrete deck with a firepit, creating the ultimate cozy evening retreat.Above the boathouse, a 29' x 18' concrete deck with a firepit, creating the ultimate cozy evening retreat. (id:60084)
| Waterfront Type | Waterfront |
|---|---|
| Waterfront | Lake Simcoe |
| Size Total | 72.88 x 200.7 FT |
| Size Frontage | 72 |
| Size Depth | 200 ft ,8 in |
| Lot size | 72.88 x 200.7 FT |
| Ownership Type | Freehold |
| Sewer | Septic System |
| Zoning Description | RES |
Building Details
| Type | House |
|---|---|
| Stories | 1 |
| Property Type | Single Family |
| Bathrooms Total | 2 |
| Bedrooms Above Ground | 3 |
| Bedrooms Total | 3 |
| Architectural Style | Bungalow |
| Cooling Type | Central air conditioning |
| Exterior Finish | Steel |
| Foundation Type | Block |
| Heating Fuel | Natural gas |
| Heating Type | Forced air |
| Size Interior | 0 ft2 |
| Utility Water | Drilled Well |
Rooms
| Main level | Kitchen | 4.88 m x 3.35 m |
|---|---|---|
| Living room | 5.55 m x 4.91 m | |
| Primary Bedroom | 6.71 m x 3.05 m | |
| Bathroom | 3.49 m x 2.29 m | |
| Bedroom | 4.88 m x 3.05 m | |
| Bedroom | 3.66 m x 3.05 m | |
| Bathroom | 2.79 m x 1.2 m |
This listing of a Single Family property For sale is courtesy of ELLIE HARINGA from RE/MAX HALLMARK CHAY REALTY


