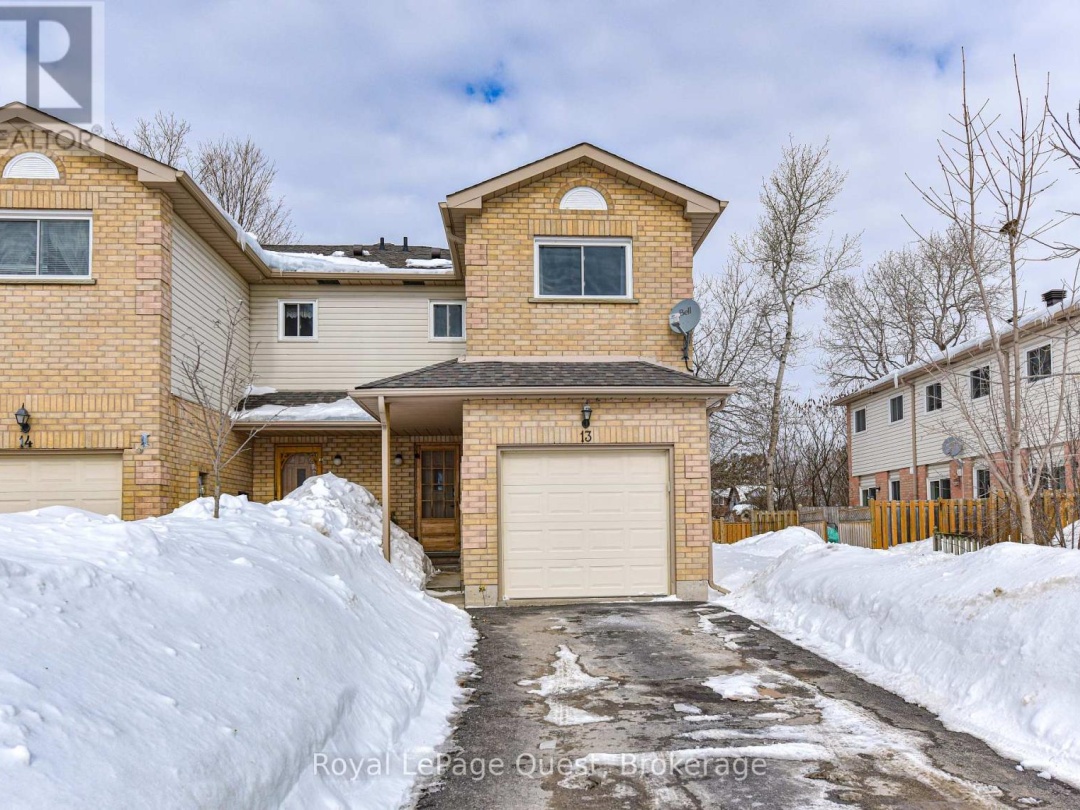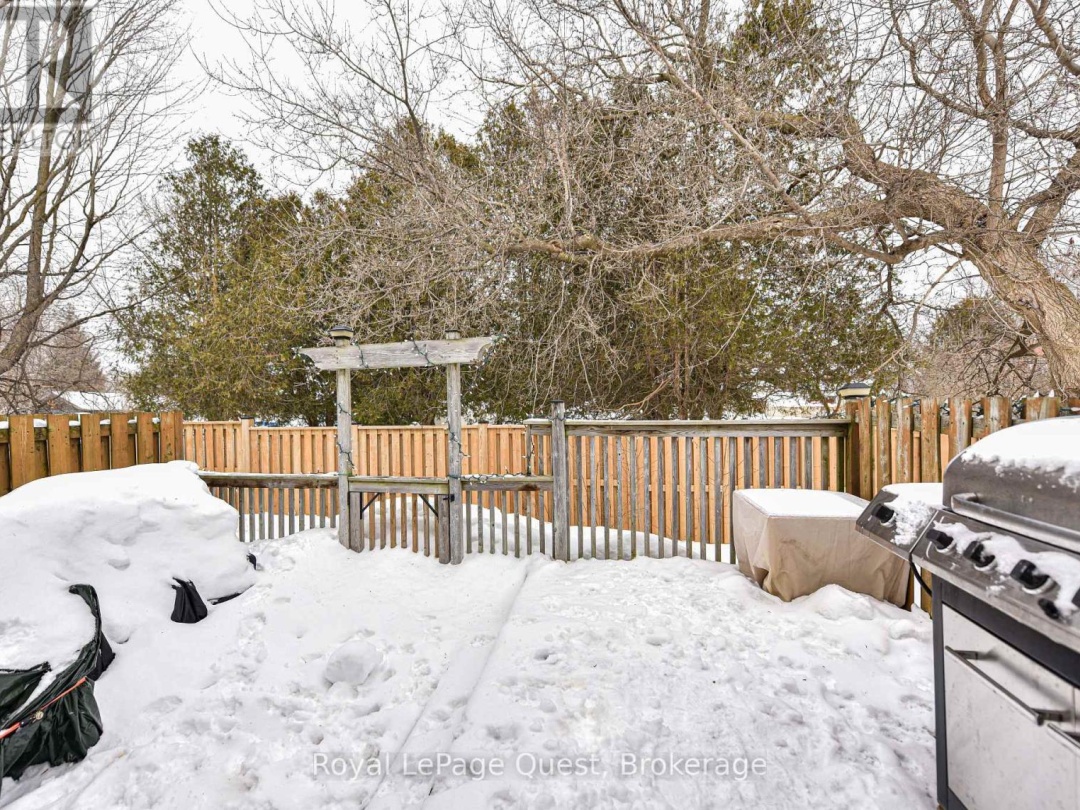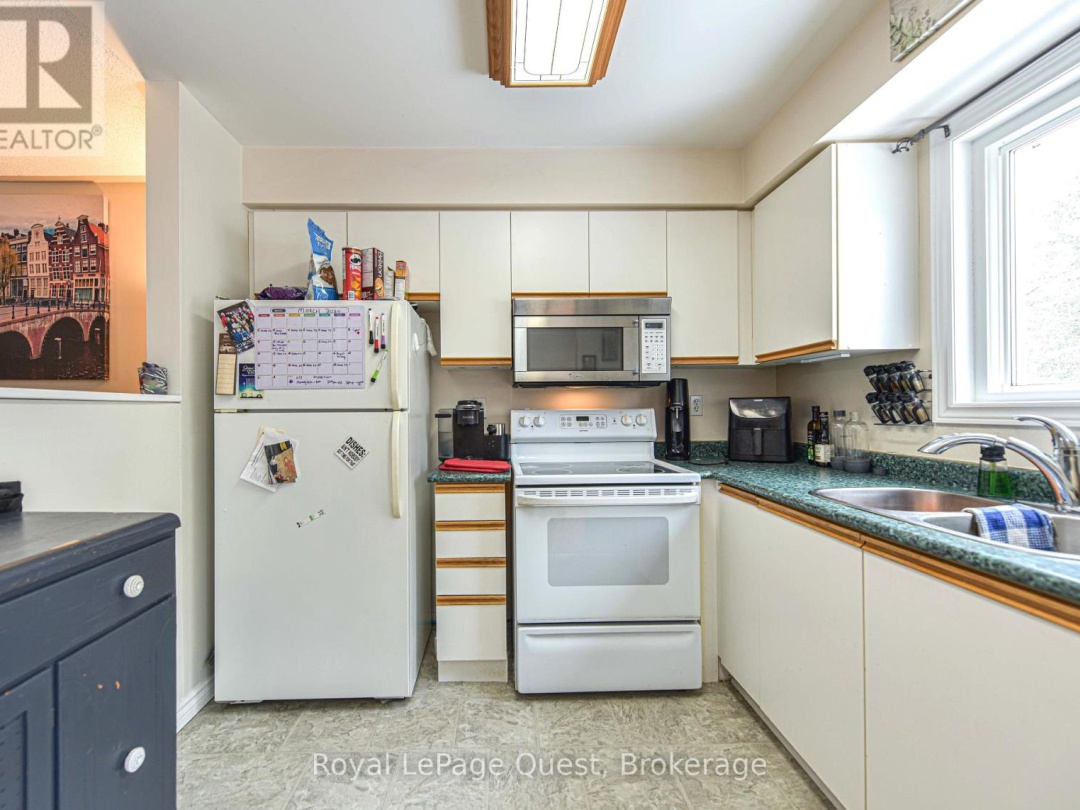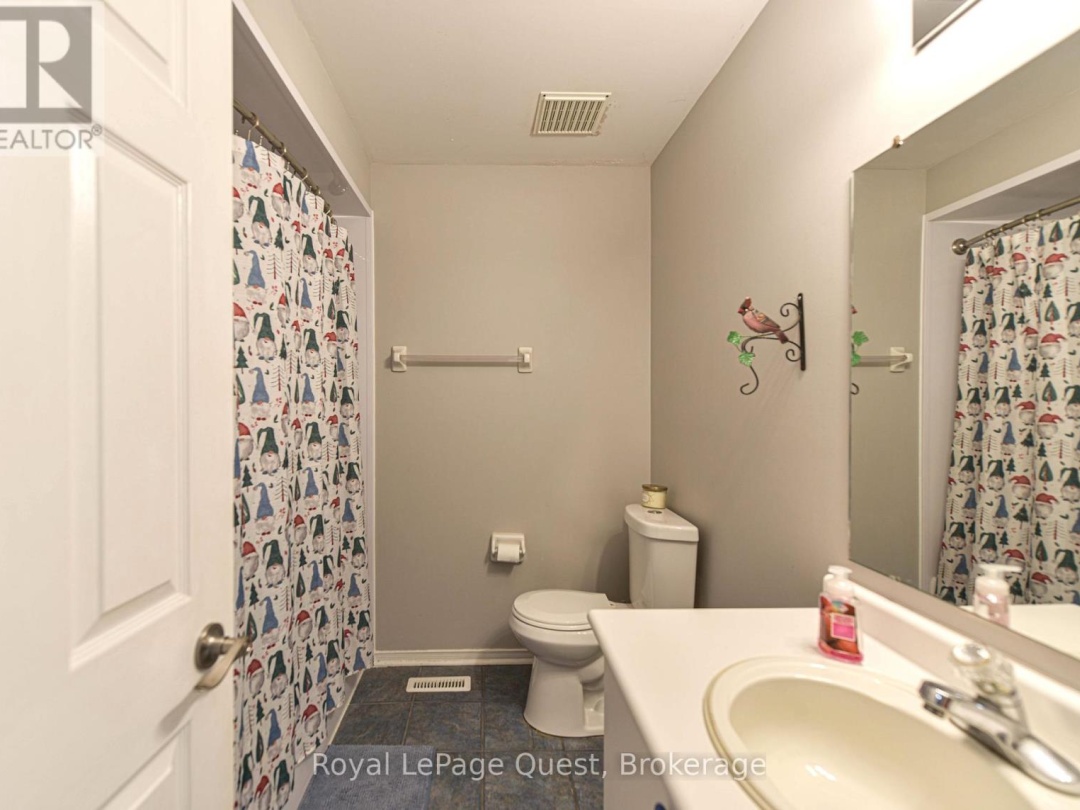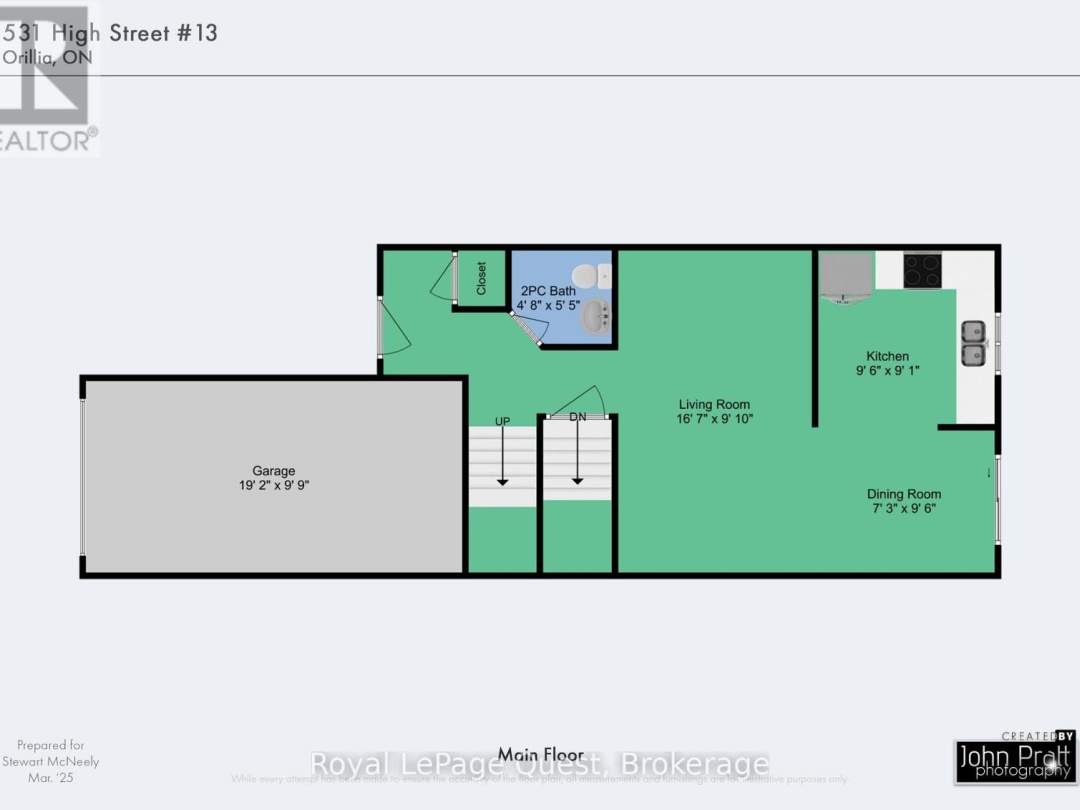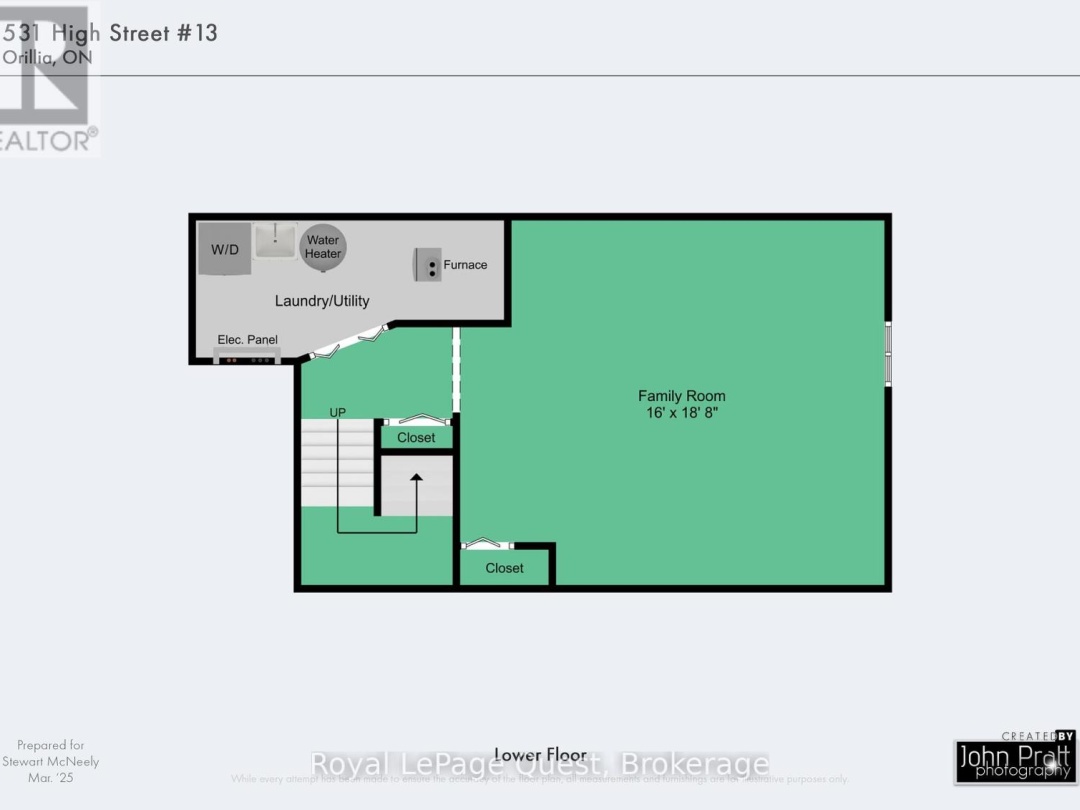13 531 High Street, Orillia
Property Overview - Row / Townhouse For sale
| Price | $ 464 900 | On the Market | 6 days |
|---|---|---|---|
| MLS® # | S12005349 | Type | Row / Townhouse |
| Bedrooms | 3 Bed | Bathrooms | 3 Bath |
| Postal Code | L3V4X9 | ||
| Street | High | Town/Area | Orillia |
| Property Size | Building Size | 93 ft2 |
This neat and tidy 3 bedroom 1065 sq ft townhouse condo offers up a great floor plan with plenty of room. The main floor boasts a good sized living room, separate kitchen and dining area with access to a rear deck and yard. There is a main floor powder room off of the main entrance. The upper level has a generous floor plan with three good sized bedrooms. The primary bedroom has its own 3 piece ensuite bath. The lower level is finished with a family room and laundry room .The development is located close to shopping, recreation ,parks and Lake Simcoe. Maintenance fees include street snow removal , grass cutting, garbage removal, building insurance, outside building maintenance. (id:60084)
| Ownership Type | Condominium/Strata |
|---|---|
| Zoning Description | R4 |
Building Details
| Type | Row / Townhouse |
|---|---|
| Stories | 2 |
| Property Type | Single Family |
| Bathrooms Total | 3 |
| Bedrooms Above Ground | 3 |
| Bedrooms Total | 3 |
| Cooling Type | Central air conditioning |
| Exterior Finish | Brick Veneer |
| Half Bath Total | 1 |
| Heating Fuel | Natural gas |
| Heating Type | Forced air |
| Size Interior | 93 ft2 |
Rooms
| Ground level | Dining room | 2.2 m x 2.9 m |
|---|---|---|
| Kitchen | 2.9 m x 2.7 m | |
| Living room | 5 m x 2.9 m | |
| Lower level | Family room | 4.87 m x 5.67 m |
| Second level | Bedroom | 3.04 m x 4.88 m |
| Bedroom 2 | 3.04 m x 4.35 m | |
| Bedroom 3 | 3.04 m x 2.98 m |
This listing of a Single Family property For sale is courtesy of from

