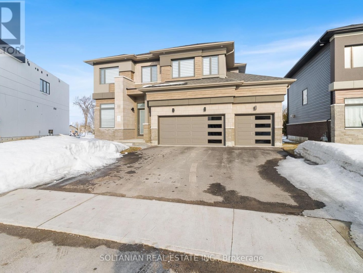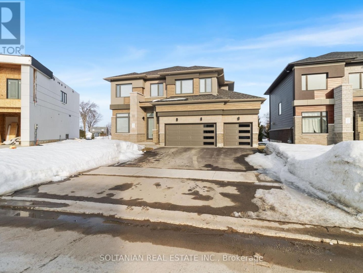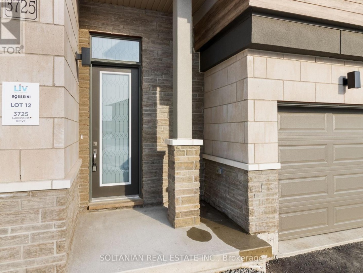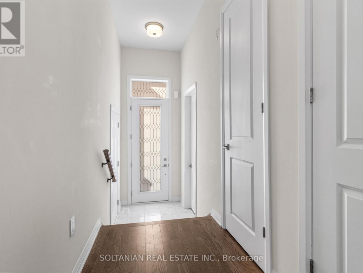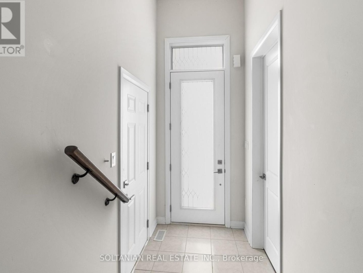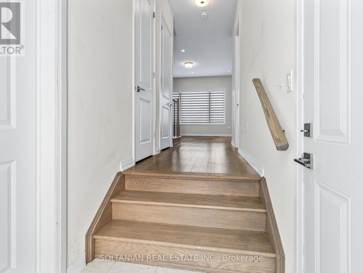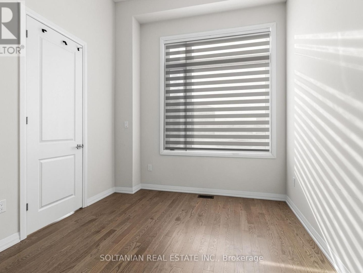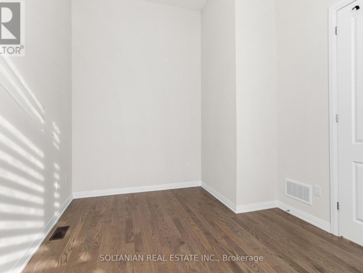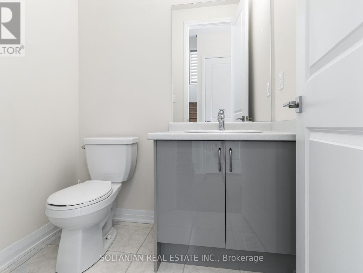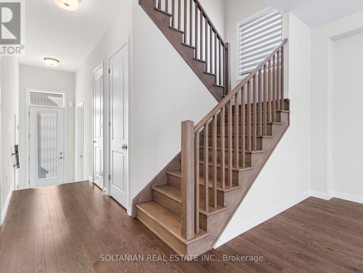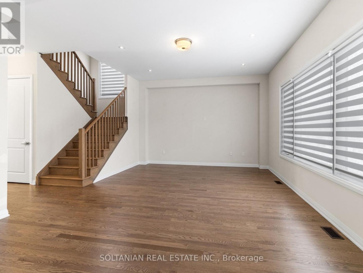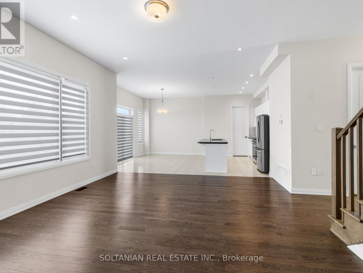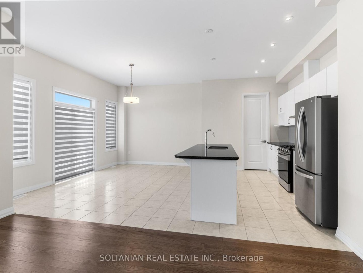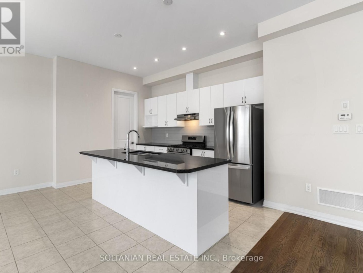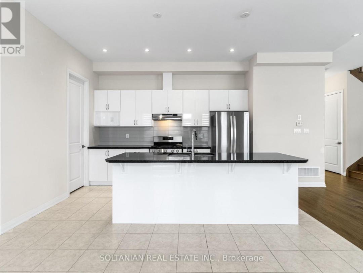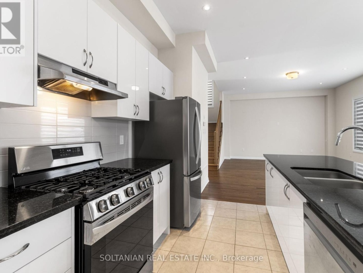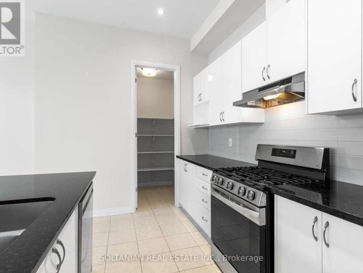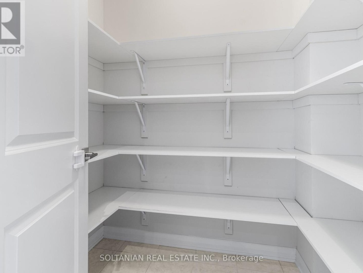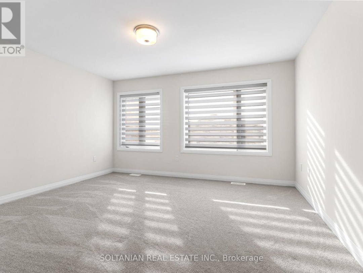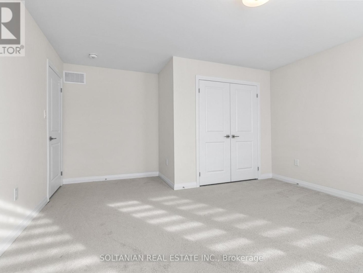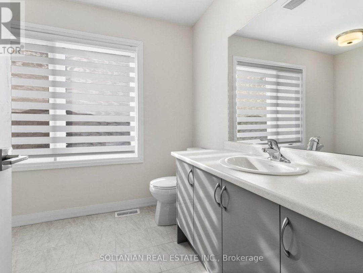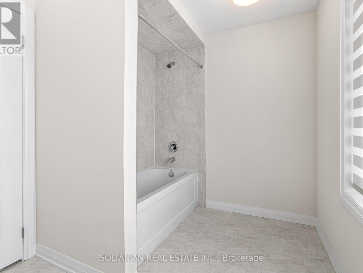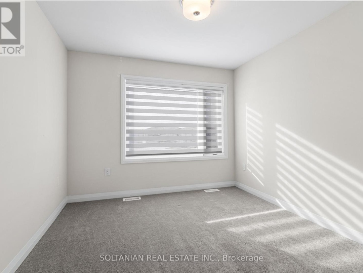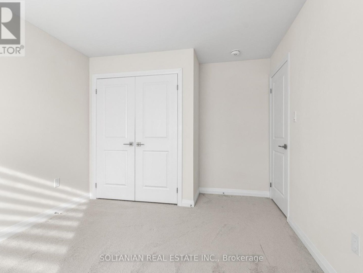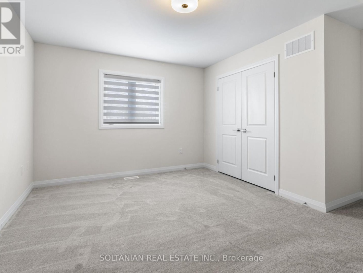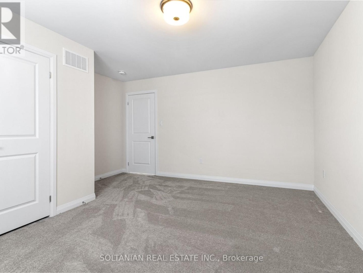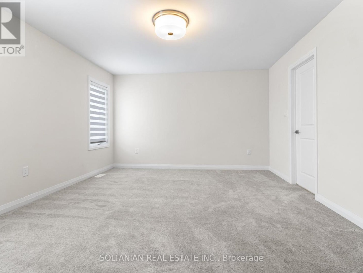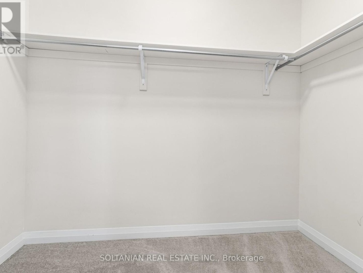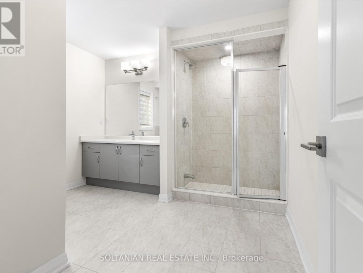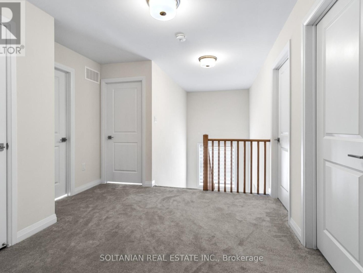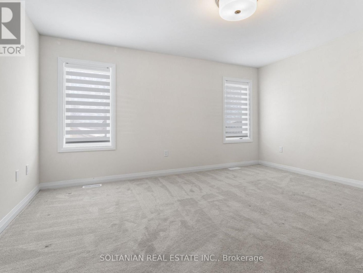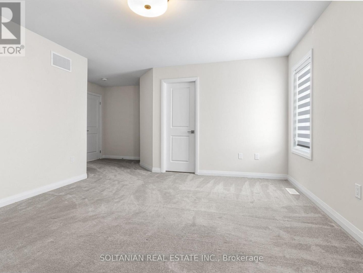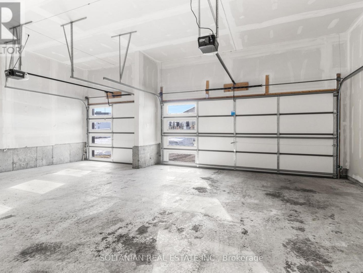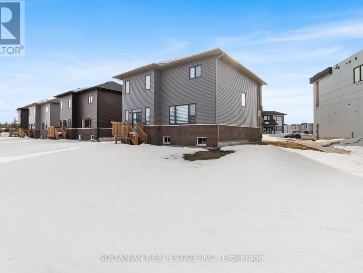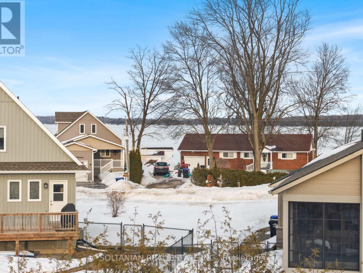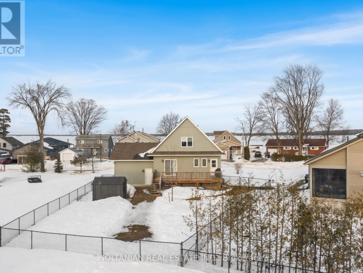3725 Lakepoint Drive E, Orillia
Property Overview - House For sale
| Price | $ 1 199 000 | On the Market | 0 days |
|---|---|---|---|
| MLS® # | S12012812 | Type | House |
| Bedrooms | 4 Bed | Bathrooms | 3 Bath |
| Postal Code | L3V6H3 | ||
| Street | Lakepoint | Town/Area | Orillia |
| Property Size | 52.7 x 114.7 FT | Building Size | 232 ft2 |
Paradise by the Lake, a Luxurious New Home in Menoke beach ,Views from the Bedroom. A Four Season Home Community by Menoke Beach With Highway 400 & 11 at Your Doorstep. Find Yourself In Orillia, Casino Rama, Horseshoe Valley Or Barrie Within 30 Minutes. 4 bedroom, 3 bathroom, 3 car garage and 1 office on the main floor. This house is one of the biggest layouts and designed with modern features and finishes. primary bedroom has W/I closet with 5 pc ensuit So embrace the Serene Waterside Lifestyle in this Modern Community, Breathtaking Natural Surroundings just Moments from the Waterfront (id:60084)
| Size Total | 52.7 x 114.7 FT |
|---|---|
| Size Frontage | 52 |
| Size Depth | 114 ft ,8 in |
| Lot size | 52.7 x 114.7 FT |
| Ownership Type | Freehold |
| Sewer | Sanitary sewer |
Building Details
| Type | House |
|---|---|
| Stories | 2 |
| Property Type | Single Family |
| Bathrooms Total | 3 |
| Bedrooms Above Ground | 4 |
| Bedrooms Total | 4 |
| Cooling Type | Central air conditioning |
| Exterior Finish | Stone |
| Flooring Type | Porcelain Tile, Hardwood |
| Foundation Type | Unknown |
| Half Bath Total | 1 |
| Heating Fuel | Natural gas |
| Heating Type | Forced air |
| Size Interior | 232 ft2 |
| Utility Water | Municipal water |
Rooms
| Main level | Foyer | 2.69 m x 3.29 m |
|---|---|---|
| Living room | 5.98 m x 4.57 m | |
| Kitchen | 1.8 m x 2.7 m | |
| Dining room | 4.57 m x 3.3 m | |
| Office | 3 m x 4.1 m | |
| Second level | Primary Bedroom | 4.57 m x 3.96 m |
| Bedroom | 1.6 m x 3.65 m | |
| Bedroom 3 | 3.05 m x 3.35 m | |
| Bedroom 4 | 3.35 m x 2.1 m | |
| Laundry room | 3.3 m x 3.1 m |
Video of 3725 Lakepoint Drive E,
This listing of a Single Family property For sale is courtesy of from
