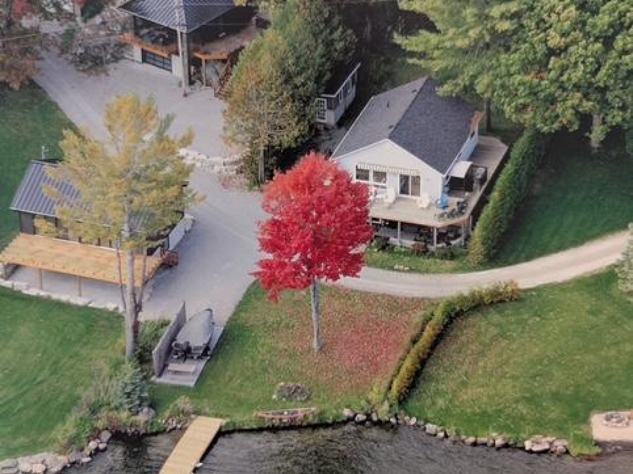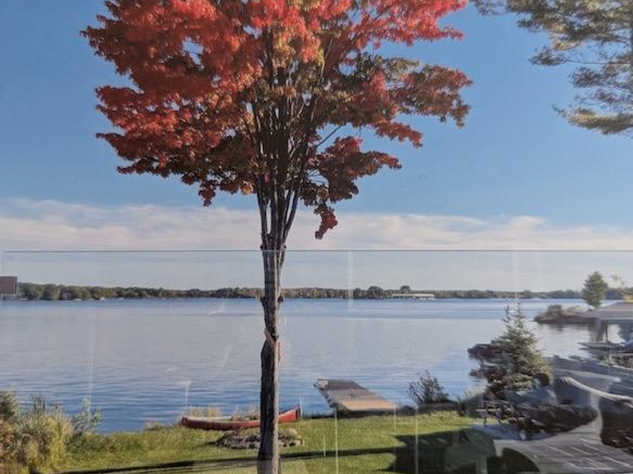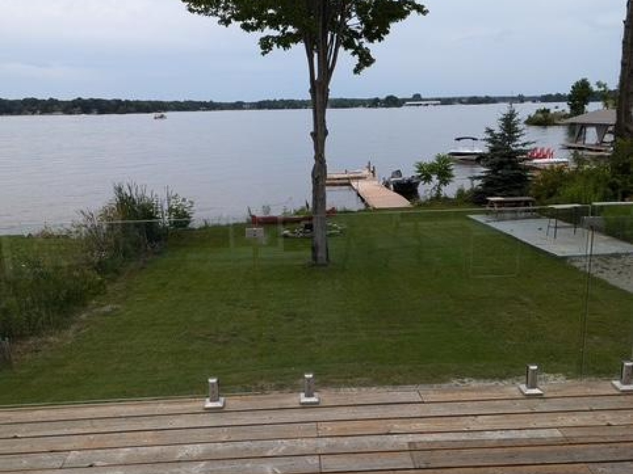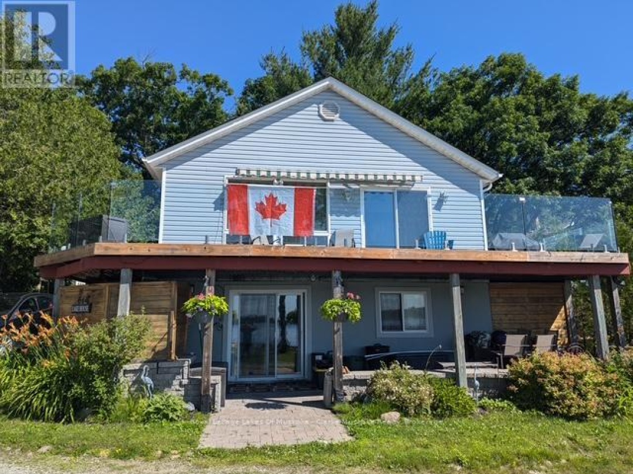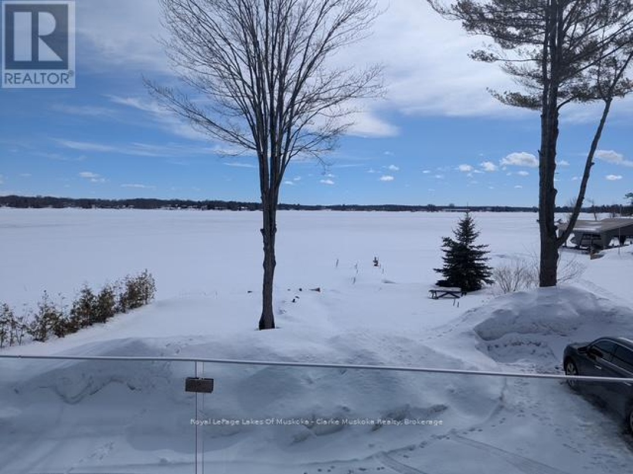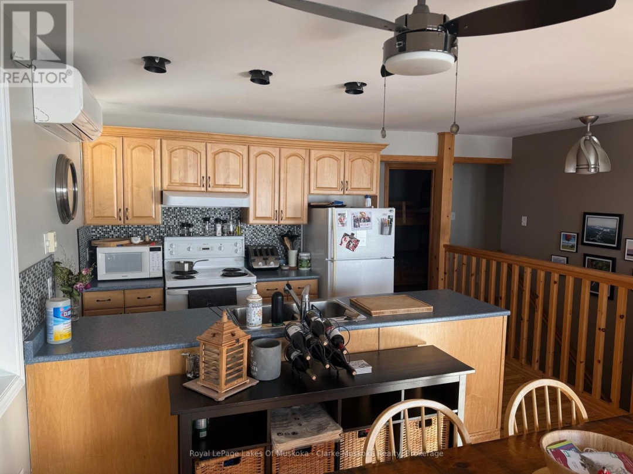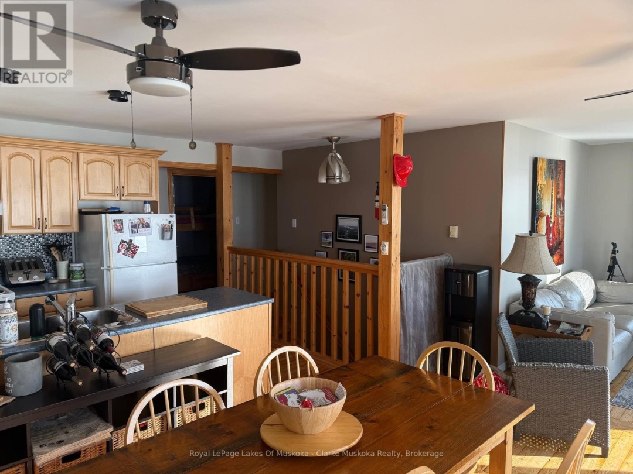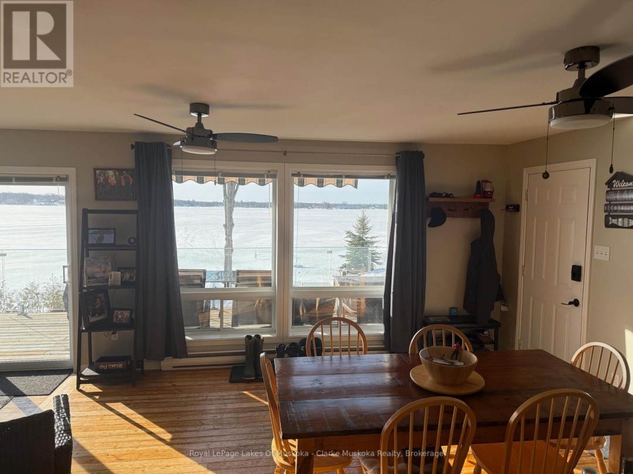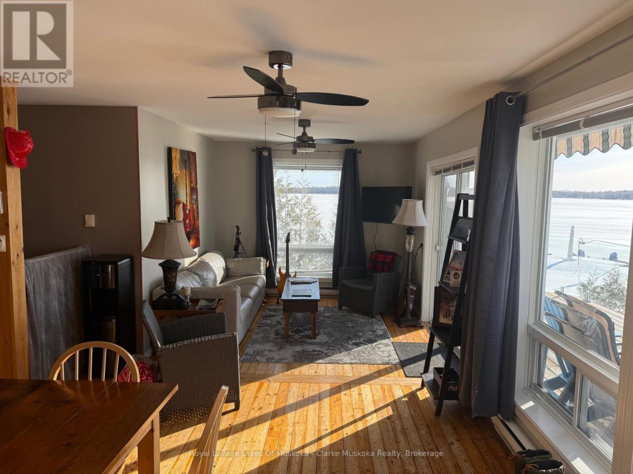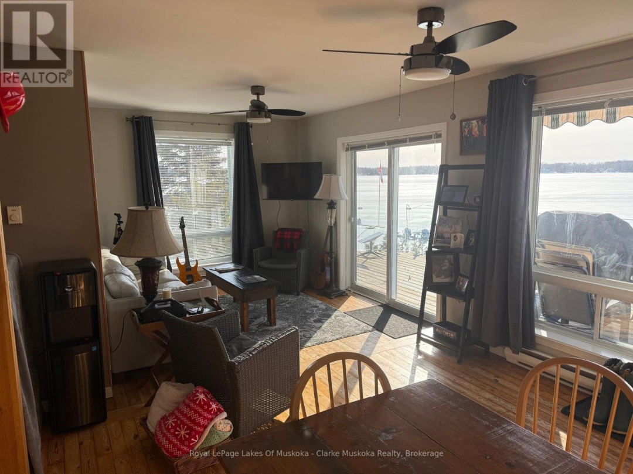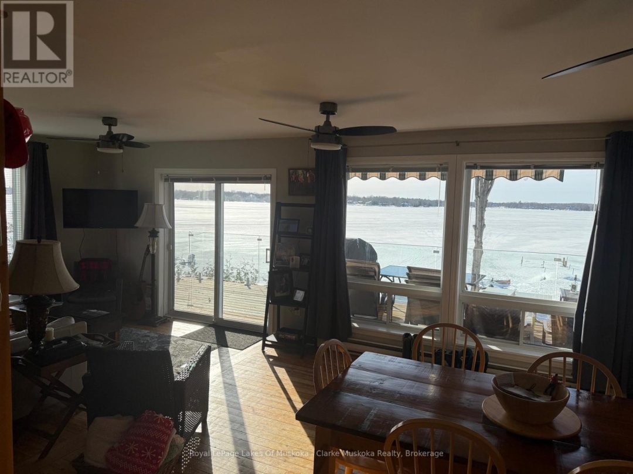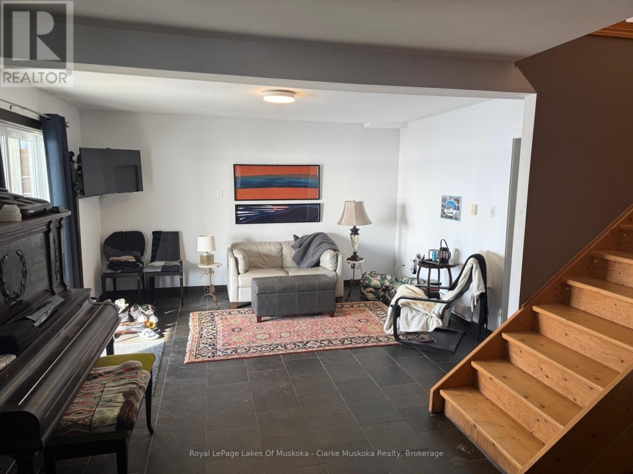64 Valley Road, Little Lake
Property Overview - House For sale
| Price | $ 999 000 | On the Market | 0 days |
|---|---|---|---|
| MLS® # | X12019478 | Type | House |
| Bedrooms | 3 Bed | Bathrooms | 2 Bath |
| Waterfront | Little Lake | Postal Code | L0K1S0 |
| Street | Valley | Town/Area | Georgian Bay (Baxter) |
| Property Size | 68 x 403 FT|1/2 - 1.99 acres | Building Size | 139 ft2 |
Welcome to 64 Valley Rd, a stunning waterfront property on Little Lake/Gloucester Pool, offering 1,800+ sq. ft. of living space with breathtaking south-facing open views. This 3-bedroom, 2-bathroom cottage is perfect for relaxing or entertaining in all seasons.Step outside to the extra-large wrap-around deck, featuring an updated glass railing, where you can soak in the panoramic lake views. The private dock with a Sea-Doo lift makes enjoying the water effortless, and you're just minutes from Georgian Bay one of the best boating destinations in the world! Conveniently located just minutes from Lock 45 in Port Severn and with easy access off HWY 400, this property is ideal for both summer adventures and winter escapes. The snowmobile trail is right next door, and you're just 15 minutes from Mount St. Louis Moonstone Ski Hill for endless outdoor fun year-round. Don't miss this rare opportunity to own a four-season waterfront getaway in the heart of Ontario's cottage country! (id:60084)
| Waterfront Type | Waterfront |
|---|---|
| Waterfront | Little Lake |
| Size Total | 68 x 403 FT|1/2 - 1.99 acres |
| Size Frontage | 68 |
| Size Depth | 403 ft |
| Lot size | 68 x 403 FT |
| Ownership Type | Freehold |
| Sewer | Septic System |
| Zoning Description | RS1 |
Building Details
| Type | House |
|---|---|
| Stories | 1 |
| Property Type | Single Family |
| Bathrooms Total | 2 |
| Bedrooms Above Ground | 3 |
| Bedrooms Total | 3 |
| Architectural Style | Raised bungalow |
| Cooling Type | Wall unit |
| Exterior Finish | Vinyl siding |
| Foundation Type | Block |
| Half Bath Total | 1 |
| Heating Fuel | Electric |
| Heating Type | Baseboard heaters |
| Size Interior | 139 ft2 |
| Utility Water | Lake/River Water Intake |
Rooms
| Lower level | Living room | 7.22 m x 4.23 m |
|---|---|---|
| Bedroom 3 | 4.63 m x 3.62 m | |
| Den | 3.04 m x 2.37 m | |
| Bathroom | 3.04 m x 2.37 m | |
| Main level | Kitchen | 3.7 m x 2.92 m |
| Dining room | 4.35 m x 3.53 m | |
| Living room | 3.07 m x 3.04 m | |
| Bedroom | 3.04 m x 2.68 m | |
| Bedroom 2 | 3.96 m x 2.13 m | |
| Bathroom | 3.04 m x 1.52 m |
This listing of a Single Family property For sale is courtesy of from
