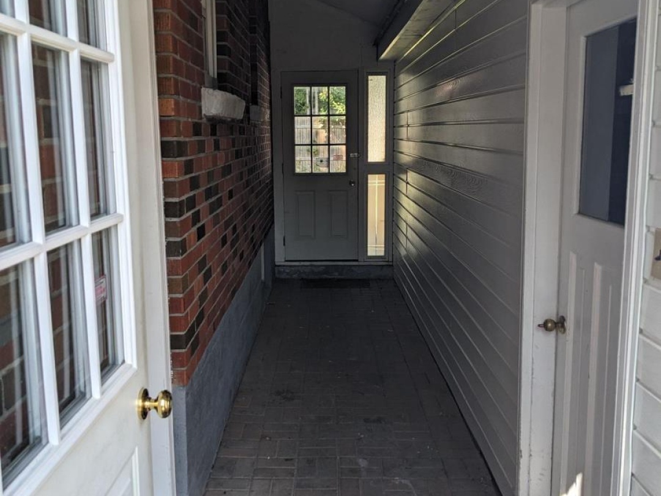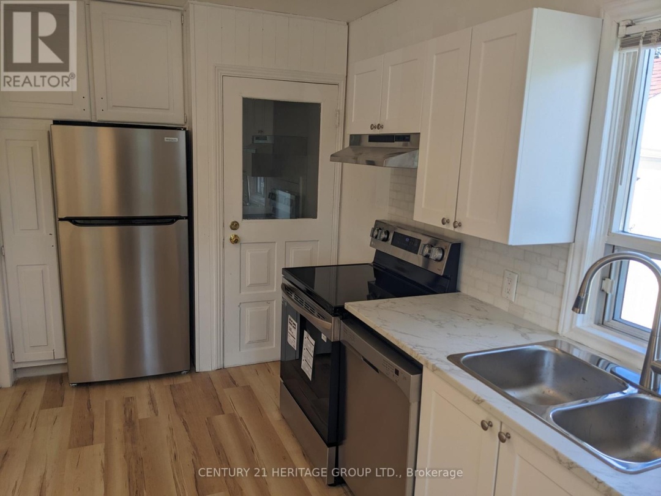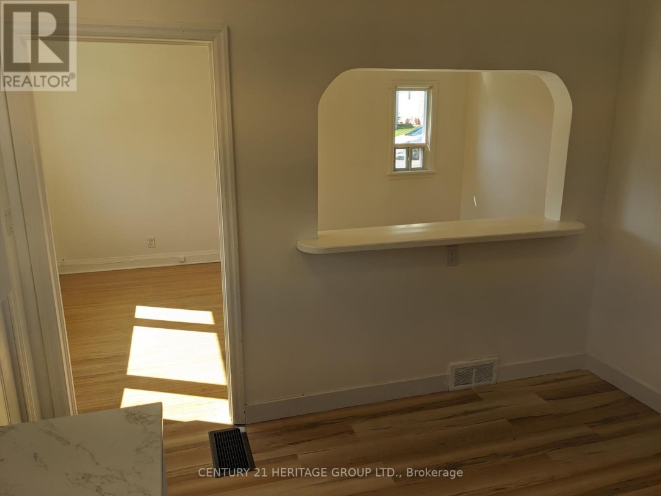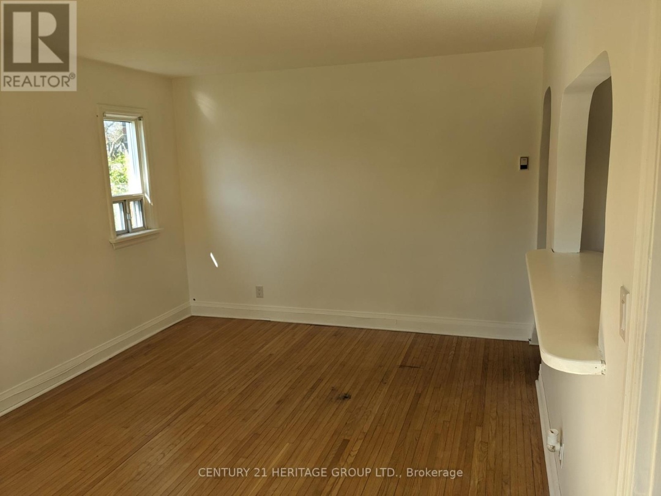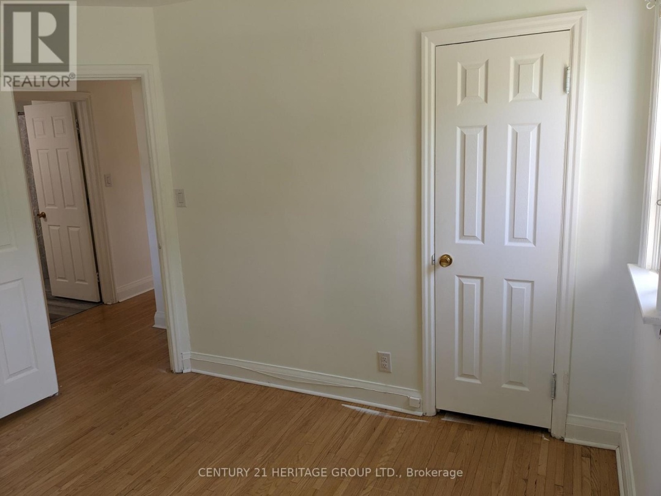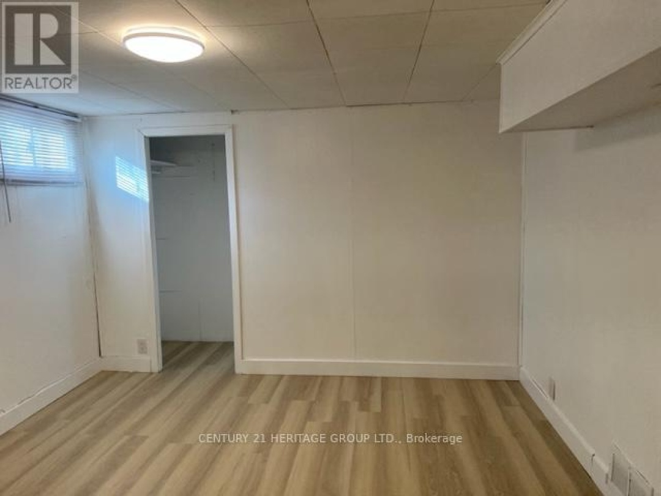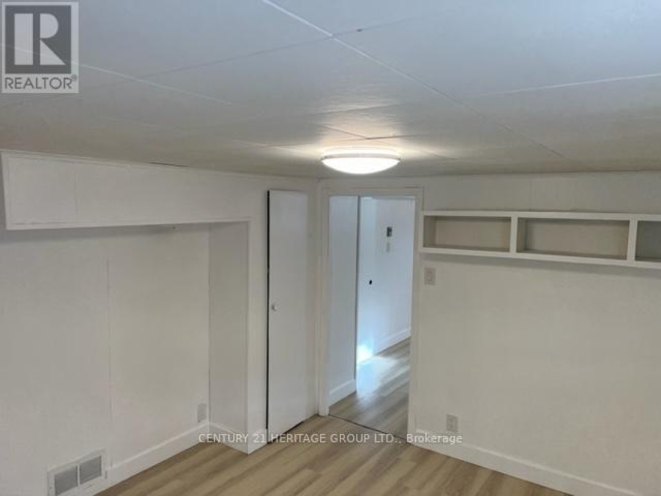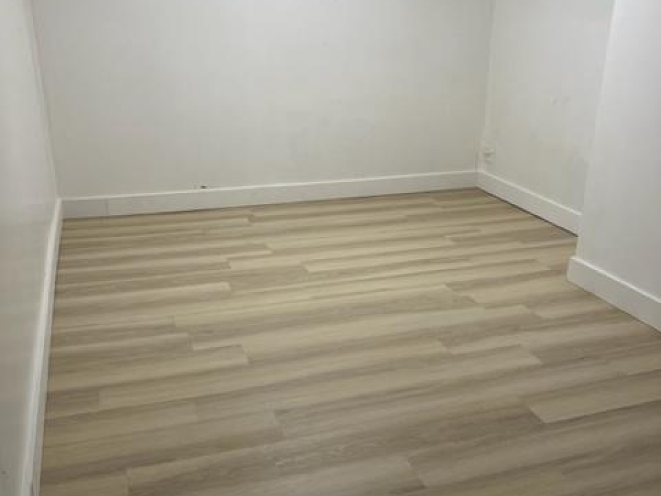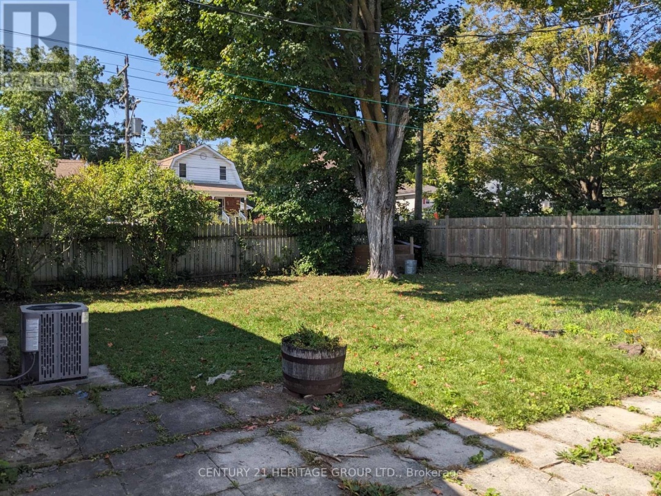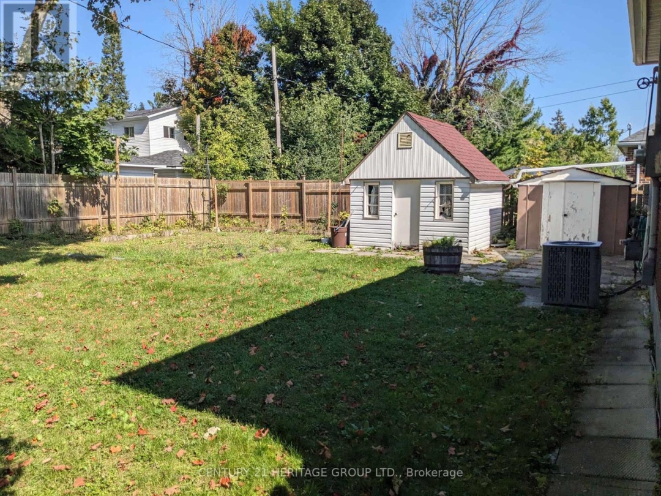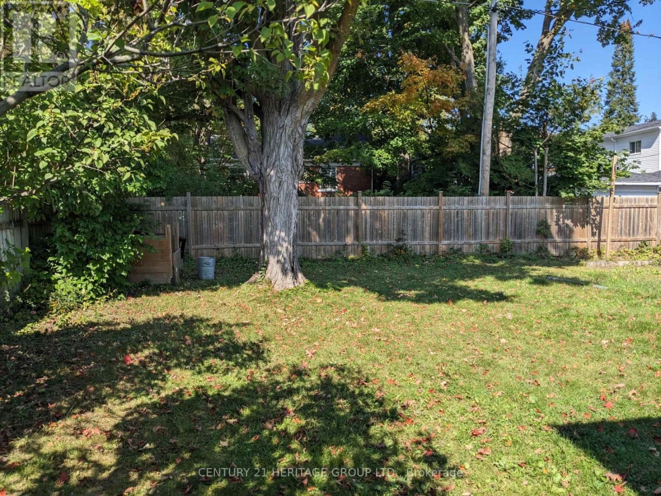35 Argyle Avenue, Orillia
Property Overview - House For sale
| Price | $ 665 000 | On the Market | 30 days |
|---|---|---|---|
| MLS® # | S12028222 | Type | House |
| Bedrooms | 4 Bed | Bathrooms | 1 Bath |
| Postal Code | L3V2V5 | ||
| Street | Argyle | Town/Area | Orillia |
| Property Size | 61.5 x 115 FT | Building Size | 65 ft2 |
Welcome to 35 Argyle Ave. This recently renovated Home has 3 Bedrooms and 1 full Bathroom on the main floor and a Basement Apartment with a full Bathroom, Large Bedroom and an Office. The large Eat in Kitchen ahs everything you need and the Living room has ample space for multiple couches and area to entertain. The Bedrooms all have Large Windows, plenty of Closet space and are full of natural light. This home has a shared clothes washer and dryer in the basement and plenty of storage space. Central Air conditioning and 2 backyard sheds. This home is close to great Schools, Shops, Parks, Lake Simcoe and Lake Couchiching, Beaches and Marina's, and so much mores. (id:60084)
| Size Total | 61.5 x 115 FT |
|---|---|
| Size Frontage | 61 |
| Size Depth | 115 ft |
| Lot size | 61.5 x 115 FT |
| Ownership Type | Freehold |
| Sewer | Sanitary sewer |
Building Details
| Type | House |
|---|---|
| Stories | 1 |
| Property Type | Single Family |
| Bathrooms Total | 1 |
| Bedrooms Above Ground | 3 |
| Bedrooms Below Ground | 1 |
| Bedrooms Total | 4 |
| Architectural Style | Raised bungalow |
| Cooling Type | Central air conditioning |
| Exterior Finish | Brick |
| Flooring Type | Hardwood |
| Foundation Type | Block |
| Heating Fuel | Natural gas |
| Heating Type | Forced air |
| Size Interior | 65 ft2 |
| Utility Water | Municipal water |
Rooms
| Basement | Kitchen | 3.25 m x 2.48 m |
|---|---|---|
| Family room | 4.79 m x 3.31 m | |
| Bedroom 4 | 3.48 m x 3.3 m | |
| Office | 3.6 m x 2.28 m | |
| Main level | Living room | 5.12 m x 3.46 m |
| Kitchen | 3.33 m x 3.29 m | |
| Primary Bedroom | 3.48 m x 3.07 m | |
| Bedroom 2 | 3.48 m x 2.62 m | |
| Bedroom 3 | 3.29 m x 2.37 m |
This listing of a Single Family property For sale is courtesy of from







