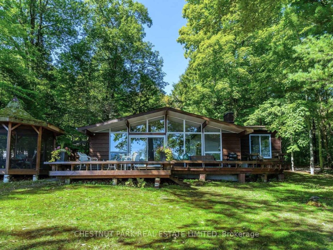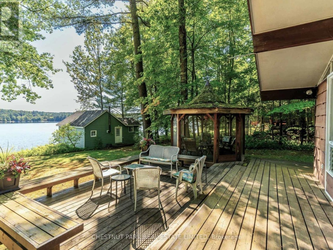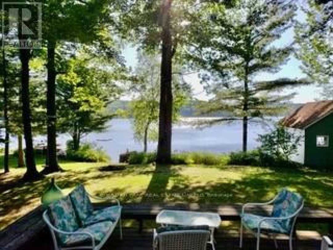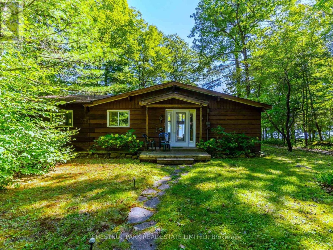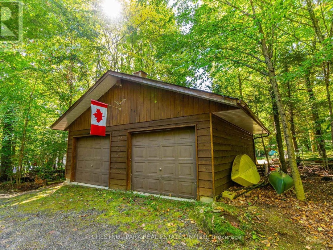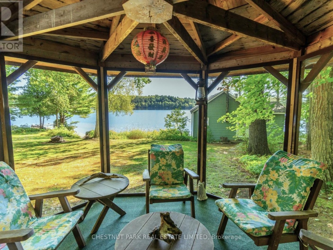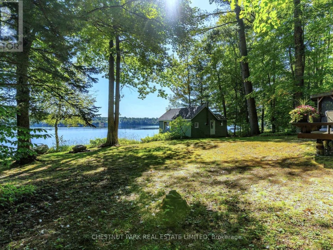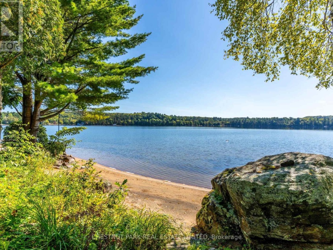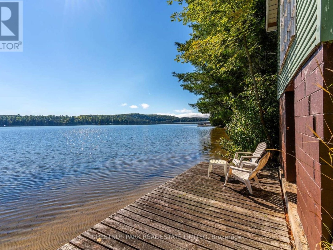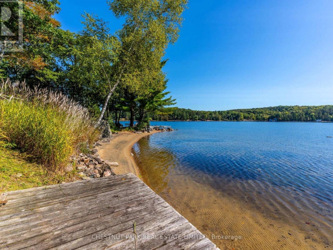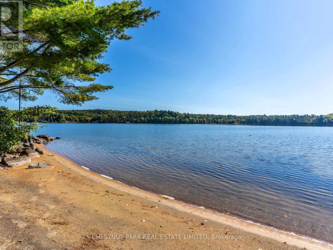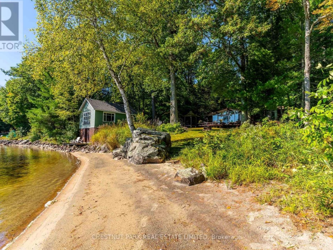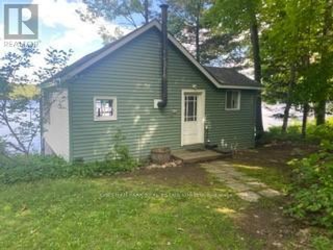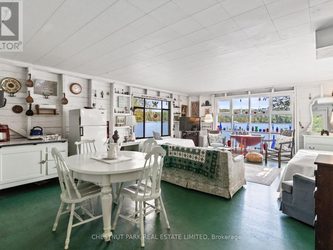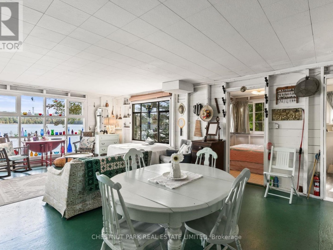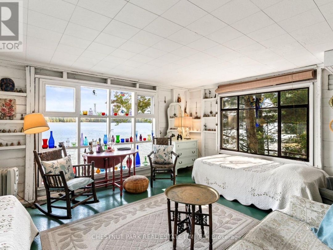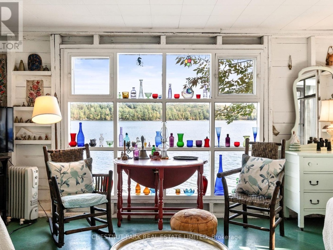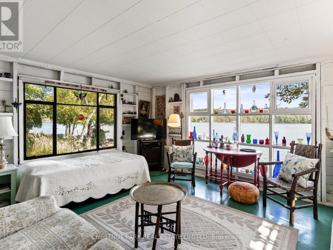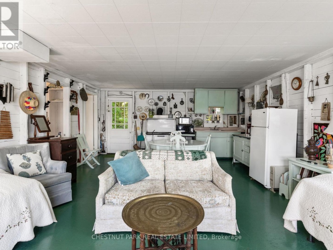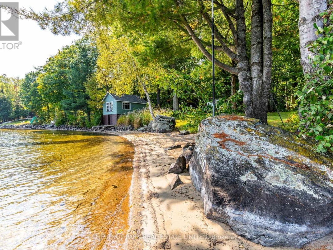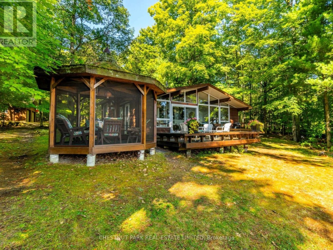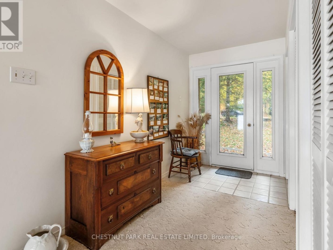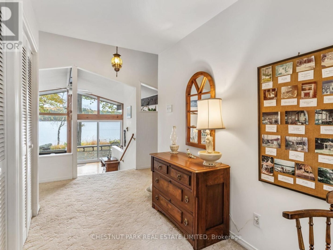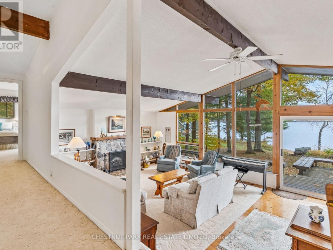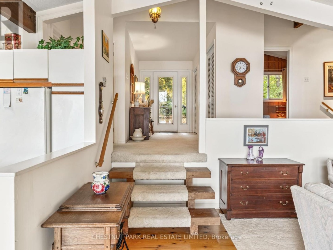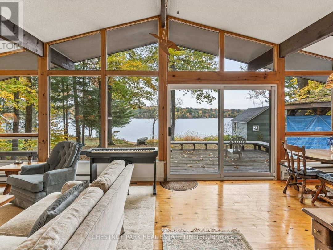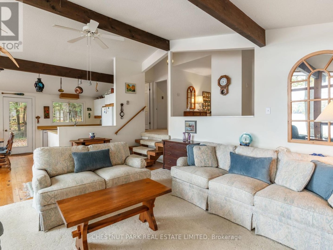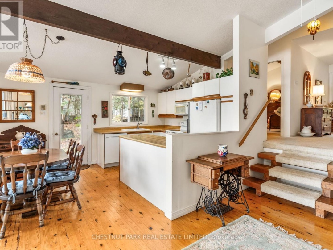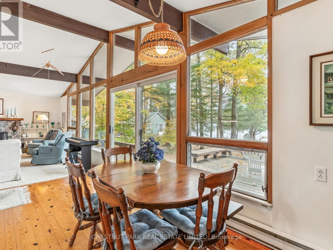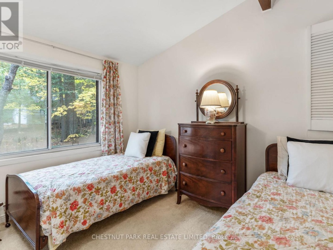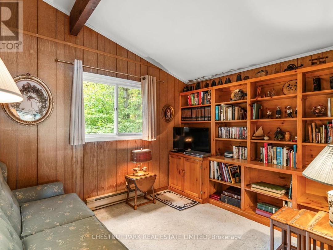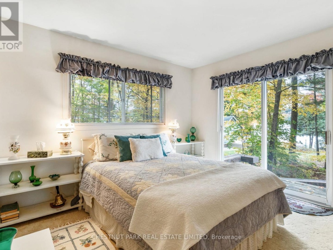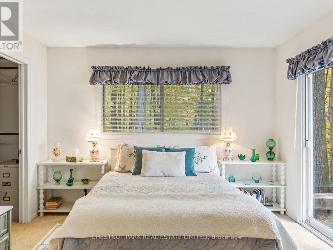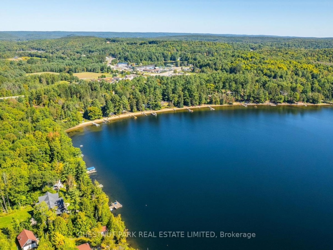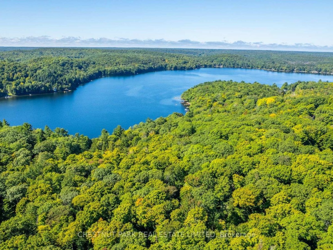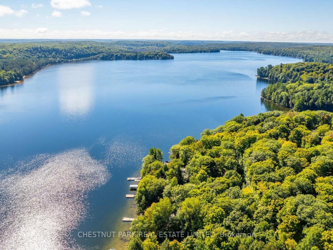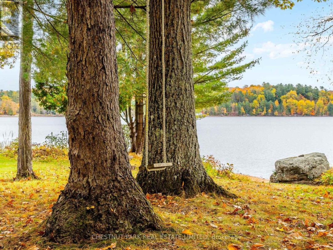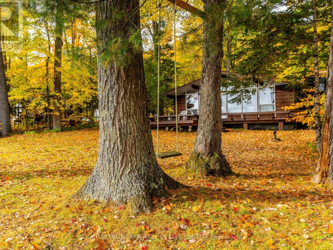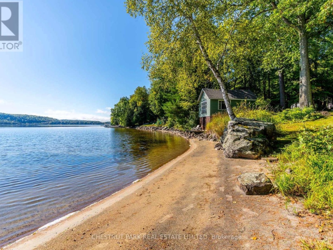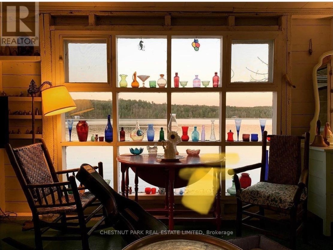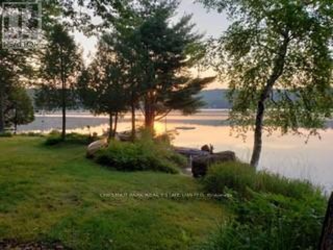1047 Shady Lane S, Twelve Mile Lake
Property Overview - House For sale
| Price | $ 1 189 500 | On the Market | 0 days |
|---|---|---|---|
| MLS® # | X12030716 | Type | House |
| Bedrooms | 4 Bed | Bathrooms | 3 Bath |
| Waterfront | Twelve Mile Lake | Postal Code | K0M2K0 |
| Street | Shady | Town/Area | Minden Hills (Minden) |
| Property Size | 124.9 x 250 FT|1/2 - 1.99 acres | Building Size | 139 ft2 |
Spectacular 12 Mile Lake Retreat in the Haliburton Highlands! Rare waterfront gem with a one-of-a-kind boathouse right at the waters edge! This Viceroy home is designed for lakeside living with 3 spacious bedrooms, 2 baths and a bright open-concept living/dining/kitchen area with vaulted ceilings and stunning panoramic lake views. The primary suite is a serene escape with walk-in closet, ensuite bath and walkout to a deck overlooking the lake. The boathouse has generous waterfront storage and private deck below and 1-bedroom apartment above. Its own kitchen and bath make it perfect for guests, rentals or your own private lakeside retreat. Enjoy outdoor living at its finest with a screened-in gazebo, huge wrap-around porch for entertaining and exceptional sand beach. An oversized double-car garage provides plenty of storage for all your outdoor gear. Ideally located minutes from Hwy 118 and Hwy 35 on a quiet, year-round road this property offers the perfect blend of convenience, tranquility and waterfront luxury. Don't miss this extraordinary opportunity on 12 mile Lake! (id:60084)
| Waterfront Type | Waterfront |
|---|---|
| Waterfront | Twelve Mile Lake |
| Size Total | 124.9 x 250 FT|1/2 - 1.99 acres |
| Size Frontage | 124 |
| Size Depth | 250 ft |
| Lot size | 124.9 x 250 FT |
| Ownership Type | Freehold |
| Sewer | Septic System |
| Zoning Description | R |
Building Details
| Type | House |
|---|---|
| Stories | 1 |
| Property Type | Single Family |
| Bathrooms Total | 3 |
| Bedrooms Above Ground | 4 |
| Bedrooms Total | 4 |
| Architectural Style | Bungalow |
| Exterior Finish | Wood |
| Foundation Type | Block |
| Half Bath Total | 1 |
| Heating Fuel | Electric |
| Heating Type | Baseboard heaters |
| Size Interior | 139 ft2 |
| Utility Water | Lake/River Water Intake |
Rooms
| Ground level | Bathroom | 2.74 m x 1.524 m |
|---|---|---|
| Bedroom | 2.74 m x 3 m | |
| Living room | 7.32 m x 4.57 m | |
| Lower level | Utility room | 3.35 m x 5.48 m |
| Main level | Kitchen | 4.72 m x 3.5 m |
| Living room | 4.72 m x 6.25 m | |
| Foyer | 3.65 m x 1.82 m | |
| Bathroom | 2 m x 2.28 m | |
| Bedroom | 2.6 m x 3.35 m | |
| Den | 3.35 m x 2.74 m | |
| Primary Bedroom | 3.65 m x 3.65 m | |
| Bathroom | 2.13 m x 2.74 m |
This listing of a Single Family property For sale is courtesy of from
